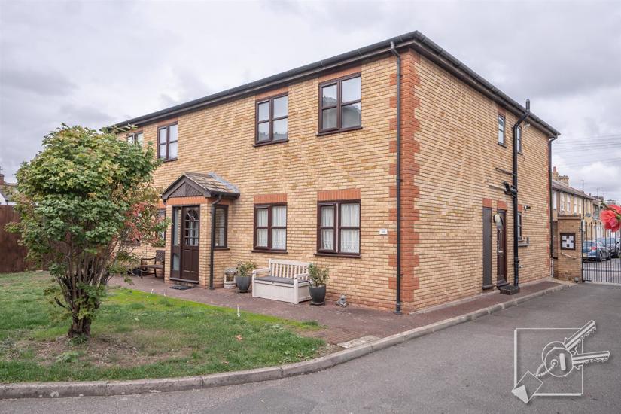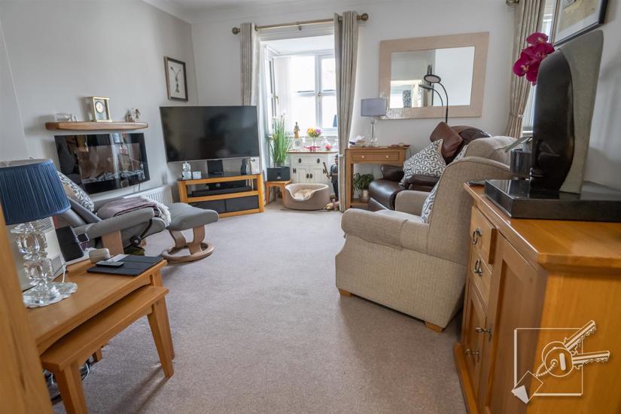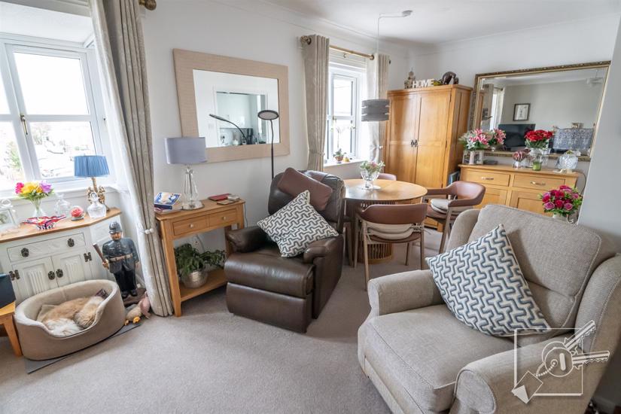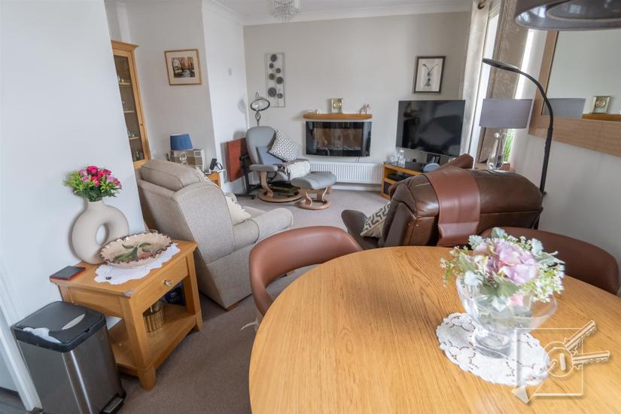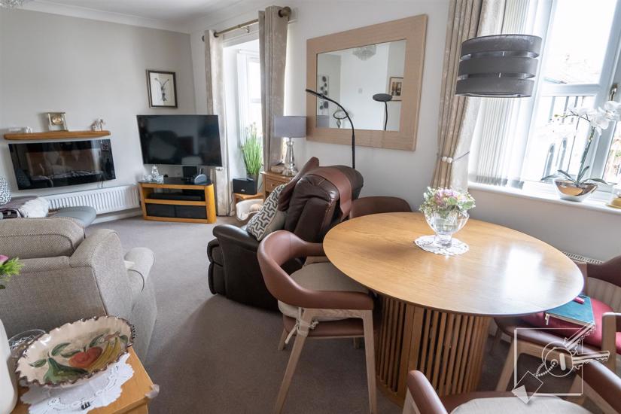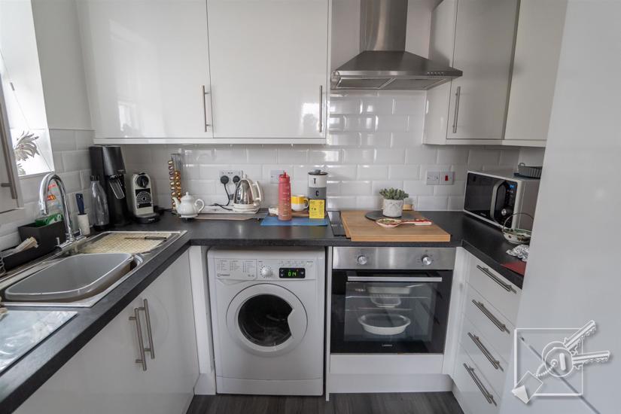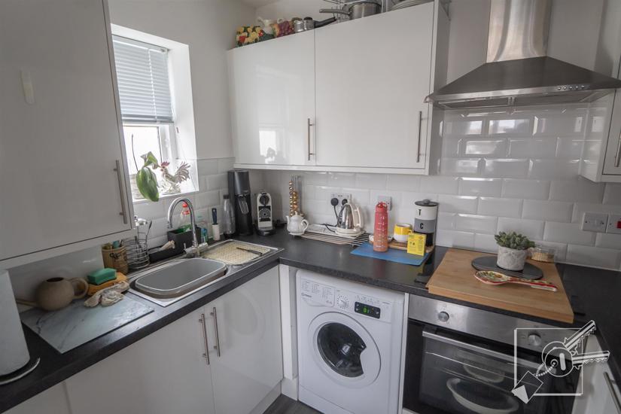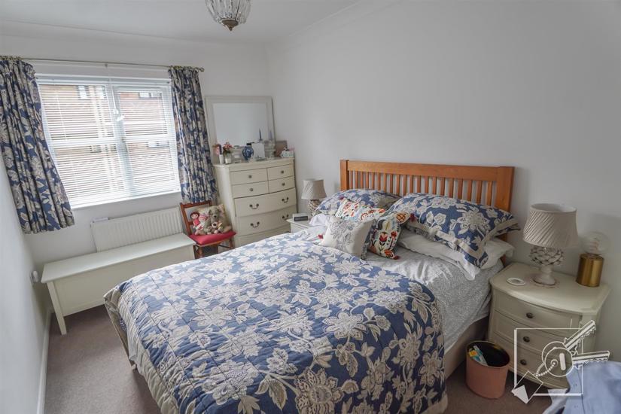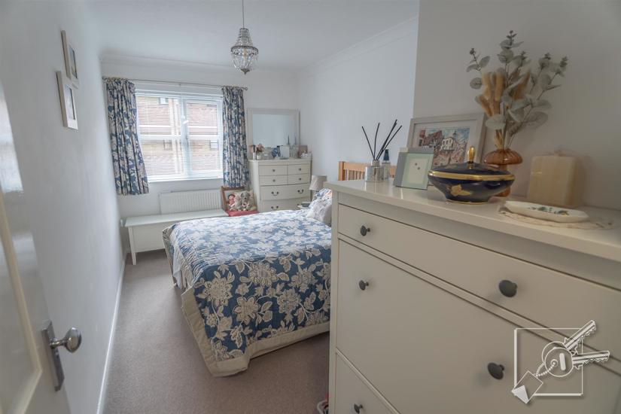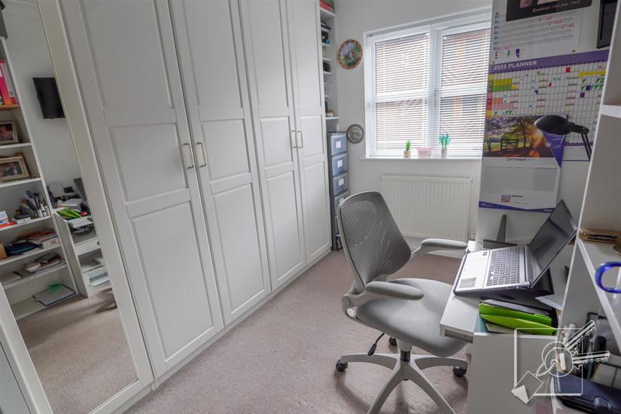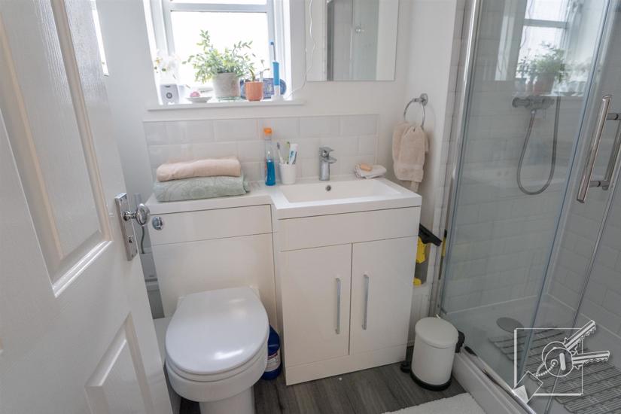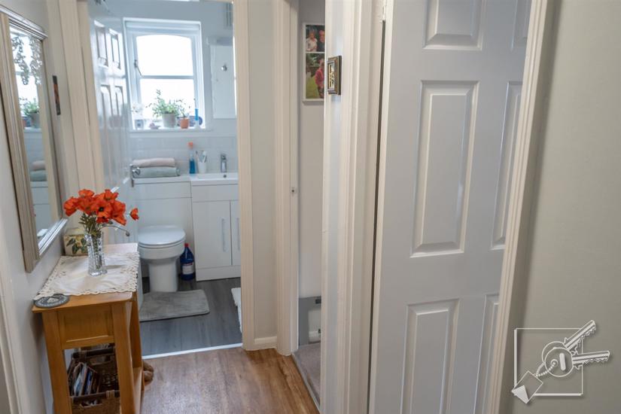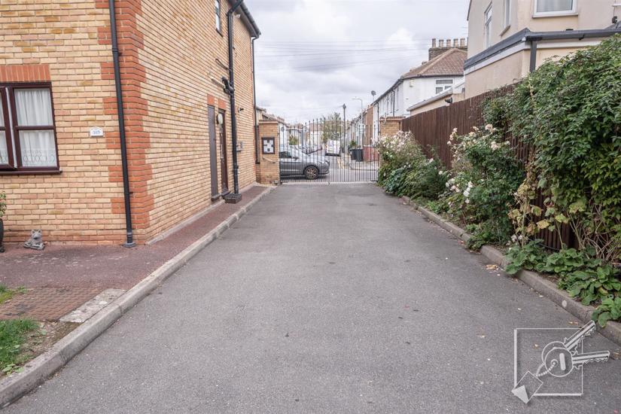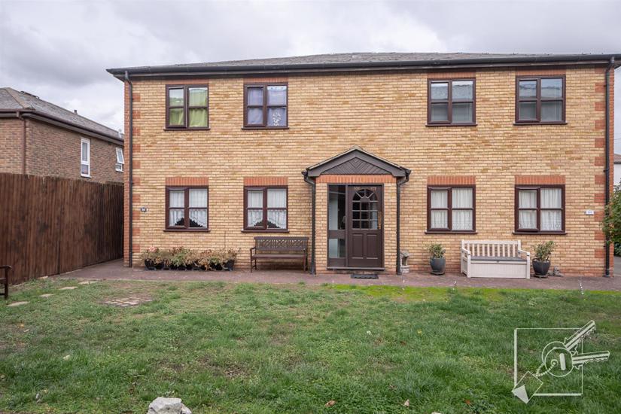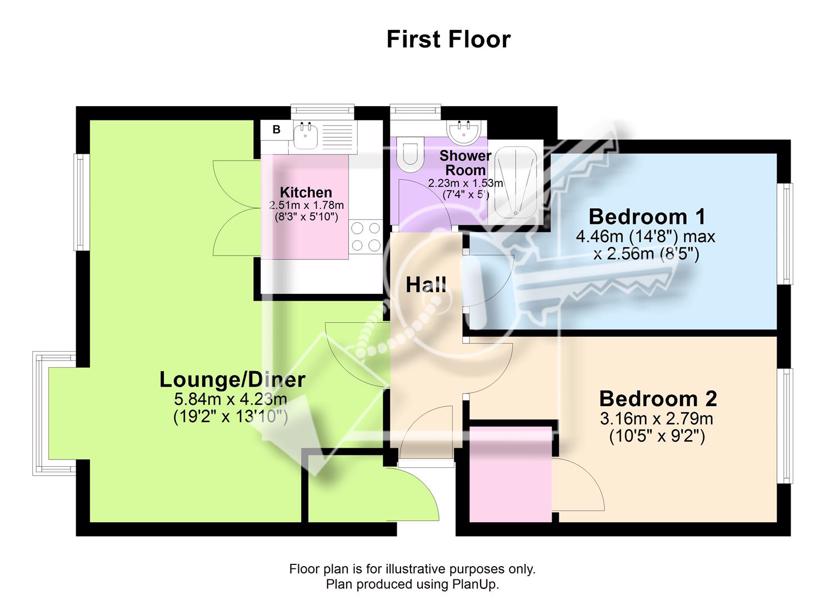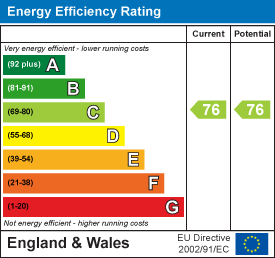Property Summary
This retirement property is not just an apartment; it's a place where you can enjoy your golden years in comfort and style. Whether you are looking to downsize or simply seeking a new chapter in life, this home on Trafalgar Road presents an excellent opportunity for a fulfilling lifestyle. We invite you to explore this wonderful property and discover the potential it holds for you.
Nestled in the charming area of St James Oaks on Trafalgar Road, Gravesend, this delightful retirement property offers a perfect blend of comfort and convenience. With two well-proportioned bedrooms, this home is designed to cater to the needs of those seeking a peaceful and supportive living environment.
The property boasts a welcoming atmosphere, ideal for relaxation and socialising. The spacious living areas are filled with natural light, creating a warm and inviting space for both entertaining guests and enjoying quiet evenings at home. The layout is thoughtfully designed to ensure ease of movement, making it suitable for those who may require additional support.
Property Features
- Two Double Bedroom Retirement Flat
- First Floor Level
- Modern Fitted Kitchen
- Modern Shower Room
- 24 Hour Gated Security
- Nicely Presented
DESCRIPTION:
£185,000-£190,000 This well presented two bedroom retirement apartment is definitely worthy of immediate viewing. Well presented by the current vendor it is designed specifically for the over 55's. The property comprises a generous size lounge/diner leading into a modern fitted kitchen with built in oven, hob, extractor hood and washer/dryer, two double bedrooms and a a modern shower room suite. Fitted with carpets and floor coverings throughout, the property also boasts Gas Central Heating and double glazing.
St James Oaks is within close proximity of the town centre and railway station and is ideal for those requiring independent living with security. The Ivy Room (club house) is somewhere where you can socialise with your neighbours over a cup of tea, coffee or even a glass of wine or beer and where various activities and entertainment take place. There are well kept communal gardens and grounds. The Lodge is the main point of contact and reception area. The management team are based here with staff on hand to offer advice on any daily requirements. The Gatehouse is fully staffed 24 hours a day security to monitor arrivals and departures.
LOCATION:
St James Oaks is an ideal and convenient place to live: Situated on Trafalgar Road, Gravesend which runs between Wrotham Road and Darnley Road. It is close to Gravesend Town Centre with all of its shops, bars, café/bars and restaurants. Gravesend Mainline Station is close by and offers services on the domestic line to London or the Kent Coast if you fancy a trip to the Seaside. There is also a high speed train where you can catch a ride to St Pancras London within 22minutes. Ebbsfleet International Railway Station is within approximately two and a half miles and you can be in St Pancras, London in around seventeen minutes.
COMMUNAL ENTRANCE:
Communal front door shared between just two flats. Stairs to the first floor with fitted carpet, hand rail, individual fitted meter cupboard with storage space.
HALL:
Entrance door, new fitted carpet, access to all rooms.
LOUNGE/DINER:
(19'1" x 10'0" extending to 16'4" max)
A bright and spacious room with distinct dining area, feature double glazed bay window to rear, further double glazed window to rear, carpet, two radiators. Open to kitchen.
KITCHEN:
(8'2" x 5'10")
A modern fitted kitchen, comprising white gloss wall and base units, work surfaces, stainless steel sink and drainer. Electric "Lamona" ceramic hob with with stainless steel extractor hood above and built in electric oven, "Indesit" Washer/dryer. Laminate flooring.
SHOWER ROOM:
(7'4" x 4'11")
Double glazed window to side, new laminate flooring. Brand new white suite, comprising shower cubicle with glass screen, vanity basin, close couple w.c.. Radiator, inset ceiling spot lights. New tiling to shower area and tiled splash backs to basin area.
BEDROOM 1:
(14'7" x 8'5"m)
Double glazed window to front, carpet, radiator, built in storage cupboard/wardrobe.
BEDROOM 2:
(10'9" x 8'5")
Double glazed window to front, carpet, radiator.
COMMUNAL GARDENS:
The communal gardens & grounds are well maintained by the management company.
PARKING:
Onsite parking can be arranged under separate negotiation with the management company.
THE IVY ROOM:
An on-site place for those who want to get involved and socialise. This is the hub for all the activities, functions, entertainment, monthly luncheons and coffee mornings that take place within the development, all arranged by the residents. It even has a licenced bar.
THE LODGE:
This is the main point of contact and reception area close to the gatehouse. The management team are situated here and staff are on hand to offer advice on daily requirements
THE GATE HOUSE:
Twenty Four hour a day security to monitor all arrivals and departures at the front gate giving that extra peace of mind.
SERVICES:
Gas, Electric, Water, Mains Drainage.
LEASEHOLD:
05/01/1992
End Date:
01/02/2113
Lease Term:
125 years from 1 February1988
Term Remaining: 87 years
Ground Rent: £100 fixed (no reviews to this amount for the term of the lease)
Service Charge: £4262.50 per annum for 2024 -2025 reviewed each financial year by the Management Company. In recent years it has increased between 4% & 6% depending on required works to be completed in that financial year.
Service Charge includes: House Managers, residents reception and receptionists, up keep & cleaning of communal areas, buildings insurance, security (24 hour staff), heating & lighting of communal areas, maintenance of lifts/gates and telecom security system, window cleaning, caretaker, outside maintenance, gardening to communal areas & temporary support service.
LOCAL AUTHORITY
Gravesham Borough Council
COUNCIL TAX BAND: D - £2.294.16

