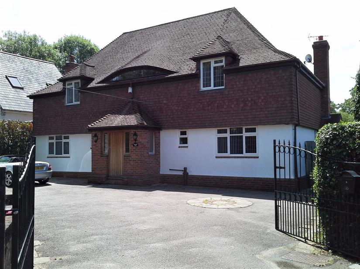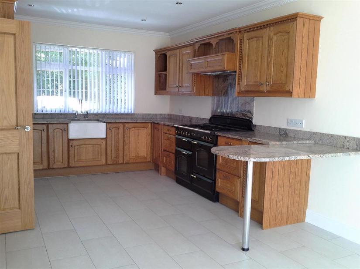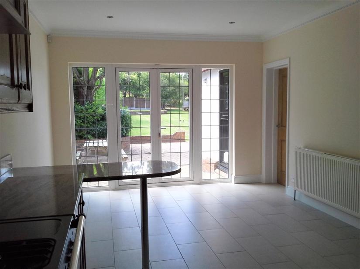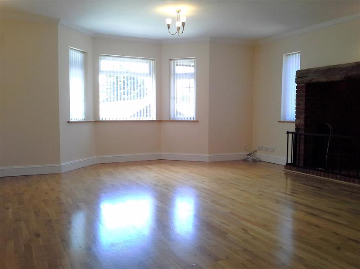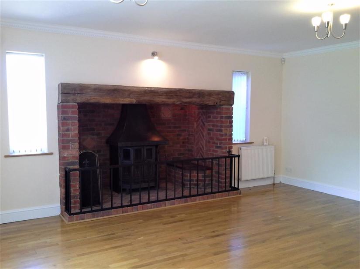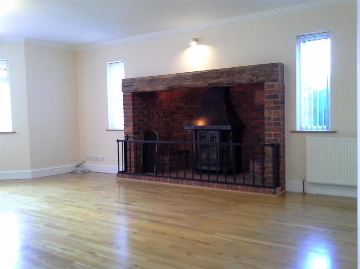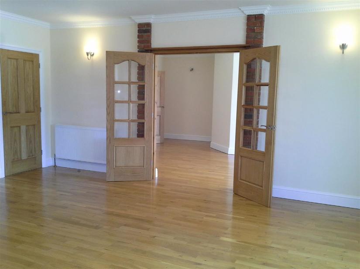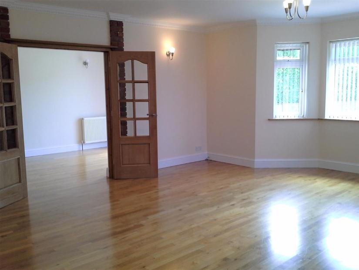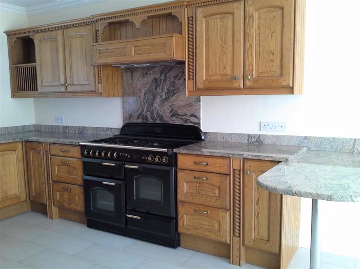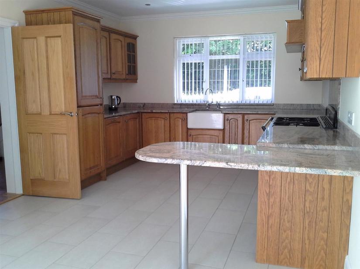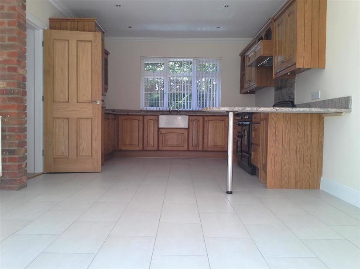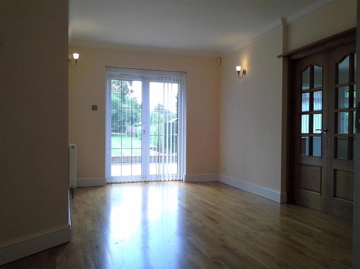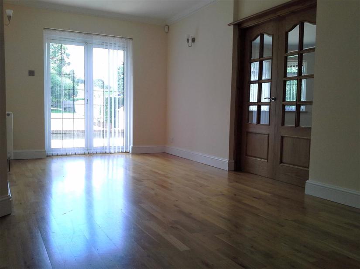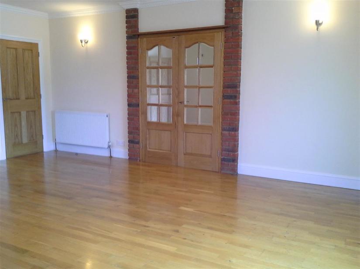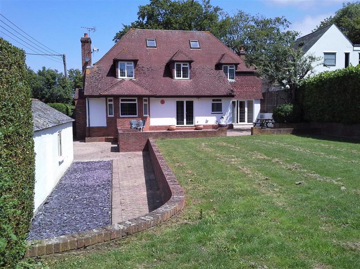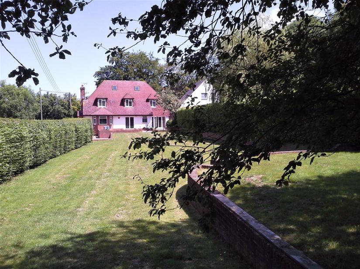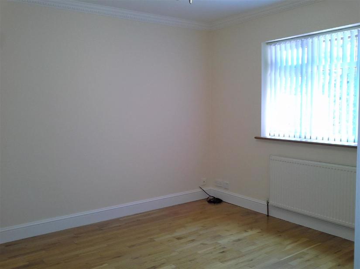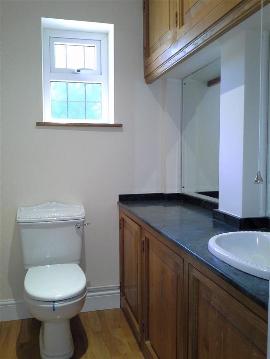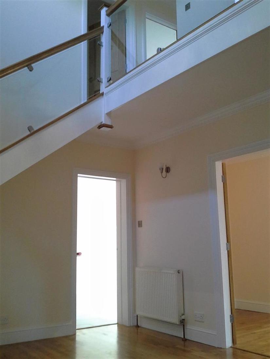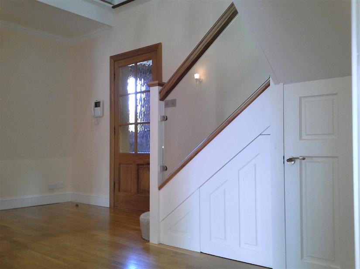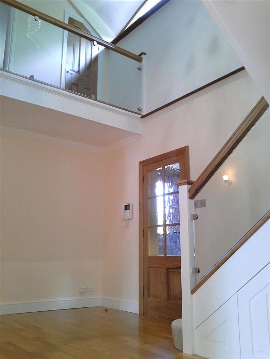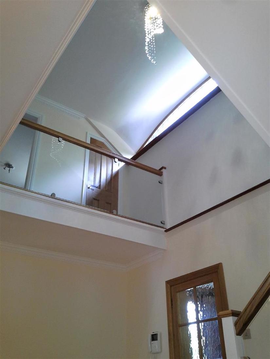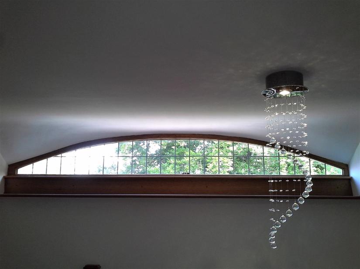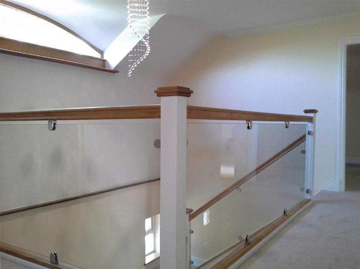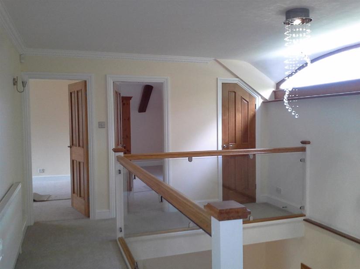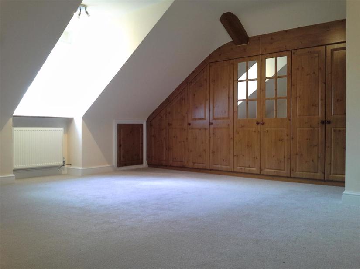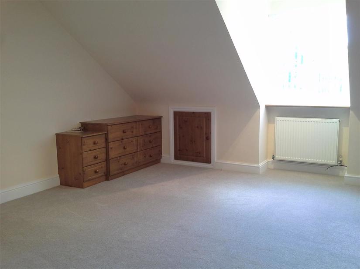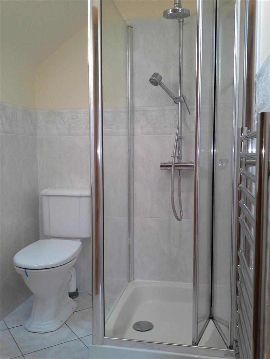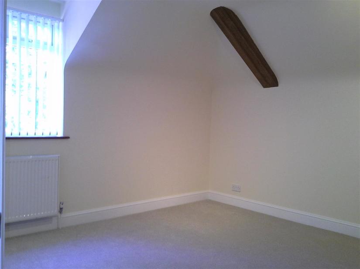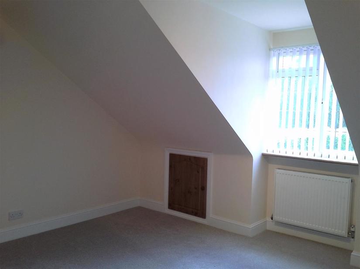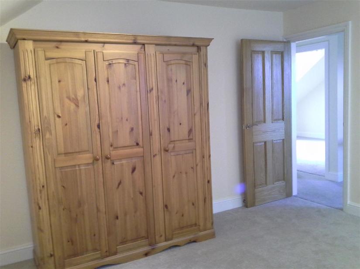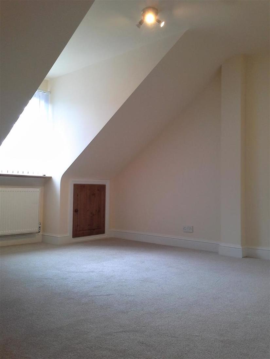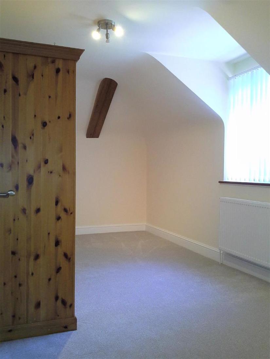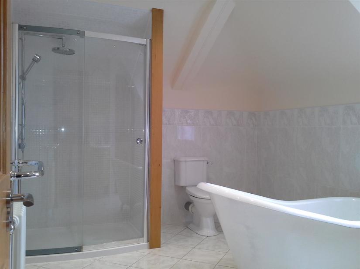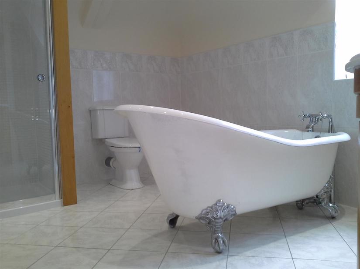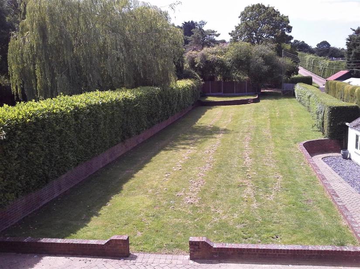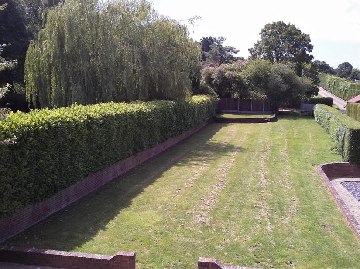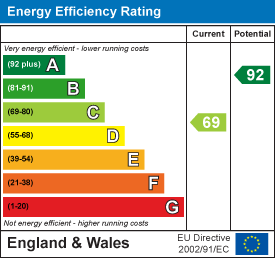Property Summary
Located on the prestigious Castle Hill in Fawkham, close to the village of Hartley and within close proximity of the M25, A2 and Dartford Crossing. Longfield BR Mainline Station is one mile away.
Approached via a gated drive with parking for 3 - 4 cars, the porch leads through to a galleried entrance hall with a modern spacious stairwell leading to 4 bedrooms plus a large family bathroom.
Sevenoaks District Council Tax Band F. Energy Performance certificate: C
Property Features
- Sought after location
- Large family kitchen/diner
- Dining Room
- Large lounge with wood burner stove
- Office/playroom/guest bedroom
- Cloakroom
- 4 bedrooms, one with ensuite
- Large family bathroom
- Galleried landing
- Large garden and Off Road Parking
Located on the prestigious Castle Hill in Fawkham, close to the village of Hartley and within close proximity of the M25, A2 and Dartford Crossing. Longfield BR Mainline Station is one mile away.
Approached via a gated drive with parking for 3 - 4 cars, the porch leads through to a galleried entrance hall with a modern spacious stairwell leading to 4 bedrooms plus a large family bathroom.
There is a dual aspect kitchen with fitted traditional style units incorporating a butlers sink and attractive range cooker. A dishwasher can be made available to tenants subject to additional terms and conditions. A breakfast bar creates a separate area overlooking the garden to one end of the room which is spacious enough to accommodate a sofa or casual dining area.
The adjacent utility room has a range of fitted storage cupboards and space for your white goods, a separate side door gives access to the patio and garden.
There is a separate dining room with french doors overlooking the patio and garden which is connected by interior double doors to the the lounge providing lots of space for entertainment and relaxation. The feature brick inglenook style fireplace includes a large wood burner stove so you can enjoy endless cosy evenings relaxing beside a real fire.
There is a further reception room to the ground floor which would be suitable for use as an office, playroom or guest bedroom.
A cloakroom completes the ground floor facilities.
There are four double bedrooms to the first floor, the largest of which - the master bedroom, incorporates a range of fitted wardrobes and a connected ensuite facility which includes a shower unit, toilet and vanity unit.
The modern family bathroom benefits from a large walk in shower and separate feature roll top slipper bath for luxurious indulgence.
Sorry, we are unable to accept tenants with pets at this property.
No sharers.
ALL OUR PROPERTIES ARE SUBJECT TO A STRICT NO SMOKING POLICY THROUGHOUT - THIS INCLUDES THE USE OF VAPE CIGARETTES
Located on the prestigious Castle Hill in Fawkham, close to the village of Hartley and within close proximity of the M25, A2 and Dartford Crossing. Longfield BR Mainline Station is one mile away.
Approached via a gated drive with parking for 3 - 4 cars, the porch leads through to a galleried entrance hall with a modern spacious stairwell leading to 4 bedrooms plus a large family bathroom.
There is a dual aspect kitchen with fitted traditional style units incorporating a butlers sink and attractive range cooker. A dishwasher can be made available to tenants subject to additional terms and conditions. A breakfast bar creates a separate area overlooking the garden to one end of the room which is spacious enough to accommodate a sofa or casual dining area.
The adjacent utility room has a range of fitted storage cupboards and space for your white goods, a separate side door gives access to the patio and garden.
There is a separate dining room with french doors overlooking the patio and garden which is connected by interior double doors to the the lounge providing lots of space for entertainment and relaxation. The feature brick inglenook style fireplace includes a large wood burner stove so you can enjoy endless cosy evenings relaxing beside a real fire.
There is a further reception room to the ground floor which would be suitable for use as an office, playroom or guest bedroom.
A cloakroom completes the ground floor facilities.
There are four double bedrooms to the first floor, the largest of which - the master bedroom, incorporates a range of fitted wardrobes and a connected ensuite facility which includes a shower unit, toilet and vanity unit.
The modern family bathroom benefits from a large walk in shower and separate feature roll top slipper bath for luxurious indulgence.
Sorry, we are unable to accept tenants with pets at this property.
No sharers.
ALL OUR PROPERTIES ARE SUBJECT TO A STRICT NO SMOKING POLICY THROUGHOUT - THIS INCLUDES THE USE OF VAPE CIGARETTES
Council Tax Band F
Energy Performance certificate: C
No floor plans. Please Contact us for more details

