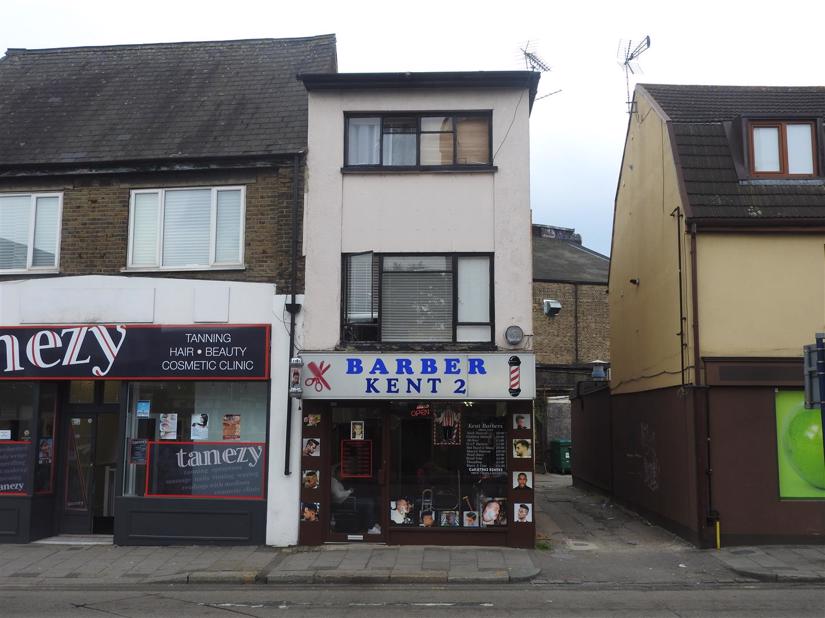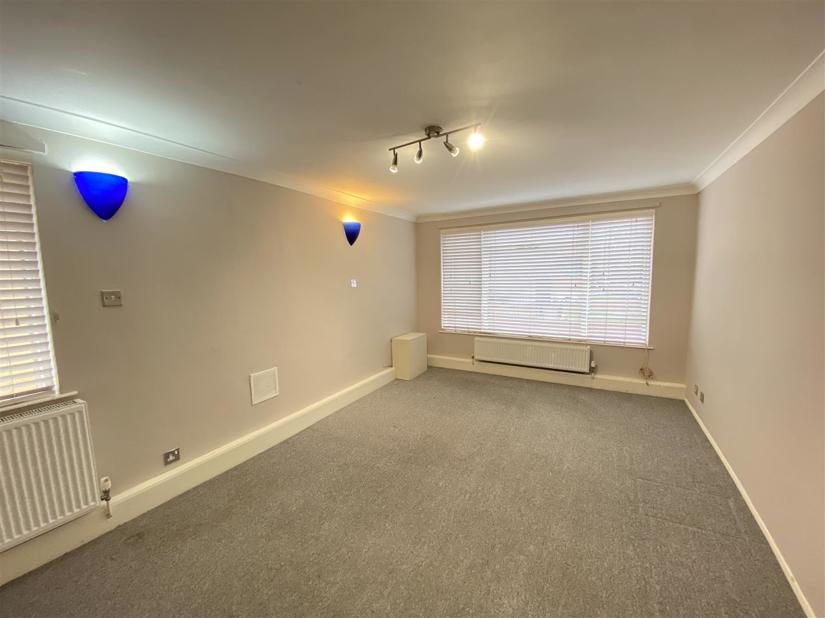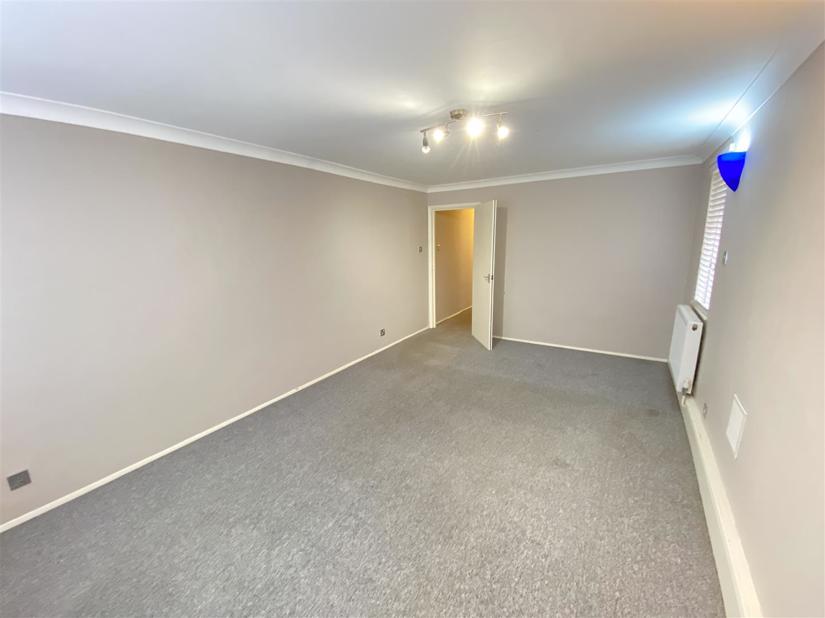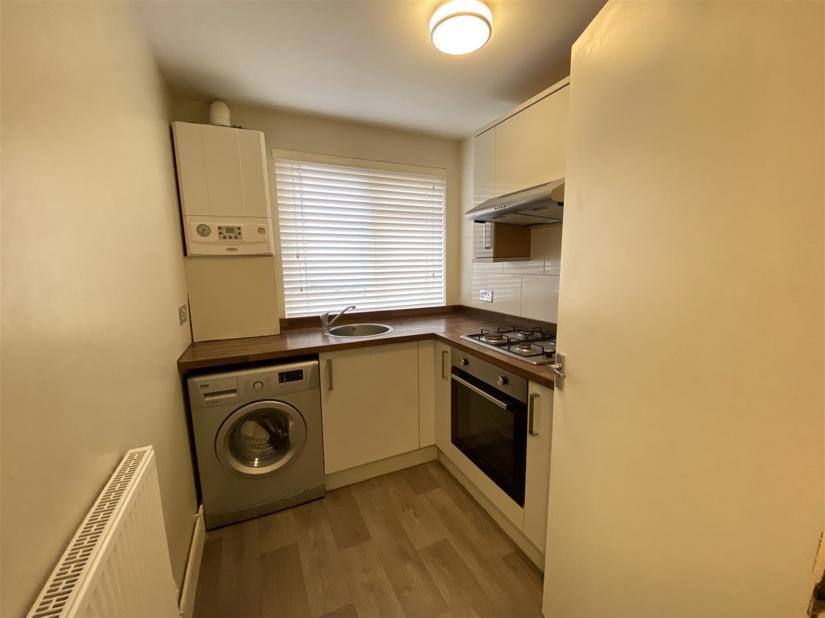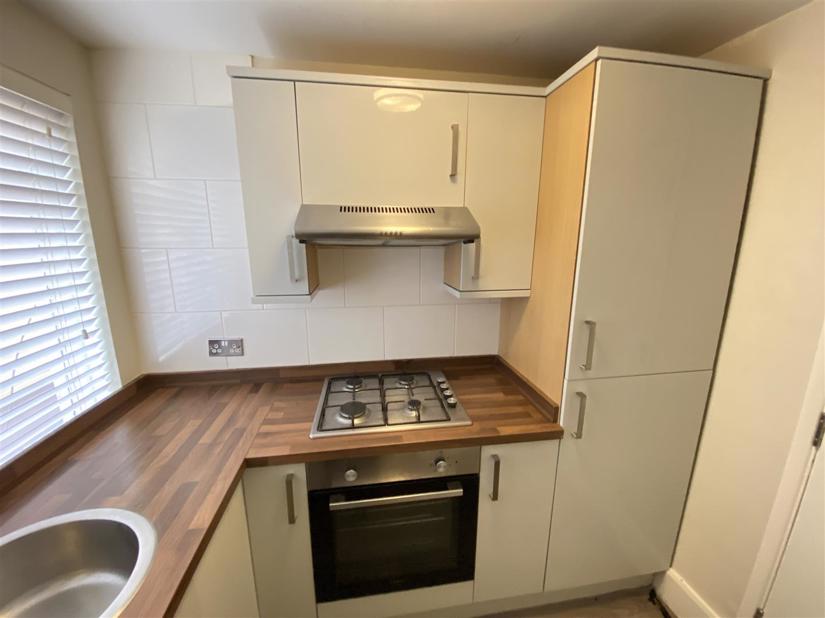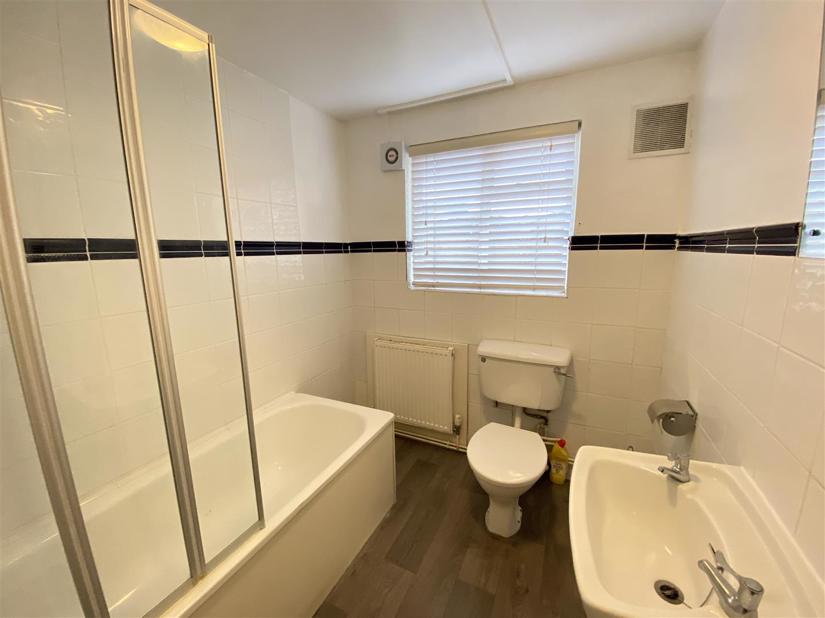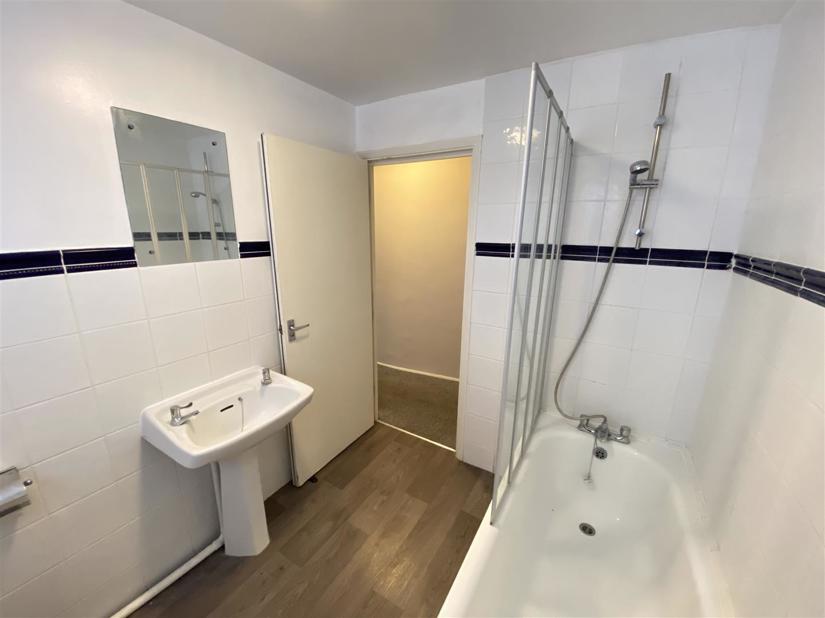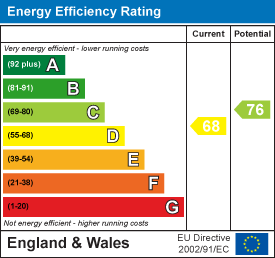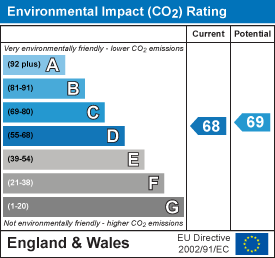Property Summary
Sealeys Estate Agents are pleased to offer this well presented, modern studio apartment.
There is a large living / bedroom room, a fitted kitchen with integrated appliances and full bathroom with shower over the bath. Only ideal for a single person or couple.
We understand that there is a BT point in the property and broadband can be set up. Please make your own enquiries with different suppliers for their speeds and availability. We also advise you check your mobile phone service on the viewing, dependant on your provider.
Deposit: £923.00
Affordability Required: £24,000 per annum
Gravesham Council Tax Band - A
EPC Rating - D
Property Features
- STUDIO APARTMENT
- FITTED KITCHEN WITH APPLIANCES
- GAS FIRED CENTRAL HEATING
- TOWN CENTRE LOCATION
Holding Deposit - Should you wish to reserve a property a Holding Deposit, equivalent 1 week’s rent, will be required. This will be refunded to you as a deduction from your first month’s rent.
You will lose your Holding Deposit should any of the following occur:
1. You withdraw your application
2. You give us false or misleading information, eg: you omit to inform us of a CCJ
2. You fail a Right to Rent check.
4. You fail to take steps to enter into the tenancy, including failure to provide required documentation such as ID, taking an unreasonable amount of time to complete your application or you do not provide us with a definitive move in date when requested.
Please note this also applies to any guarantor that is required to support your tenancy.
Deposit:
This property requires a deposit, equivalent to 5 weeks’ rent and payable on the day you sign the tenancy agreement.
Gravesham Council Tax Band - A
EPC Rating - D
No floor plans. Please Contact us for more details

