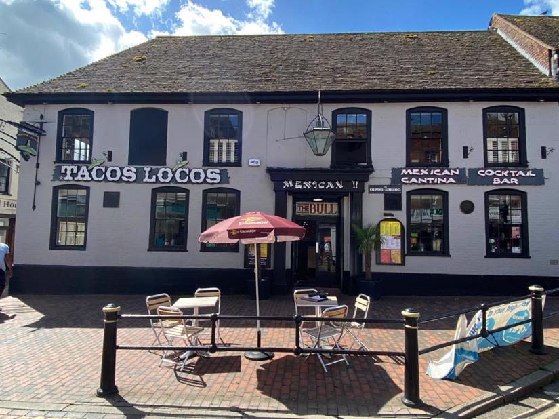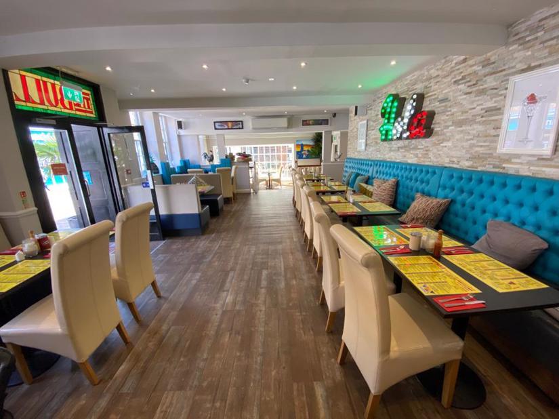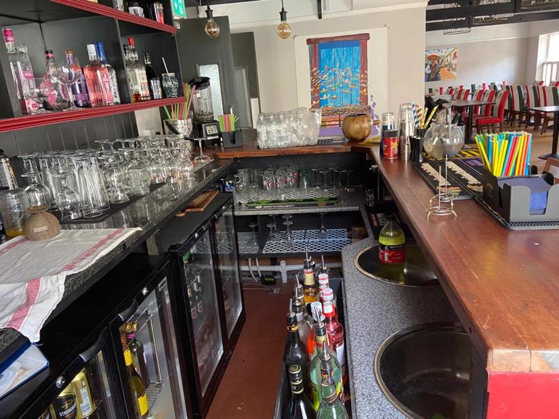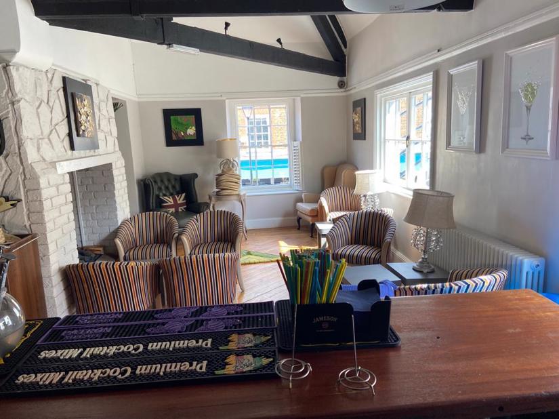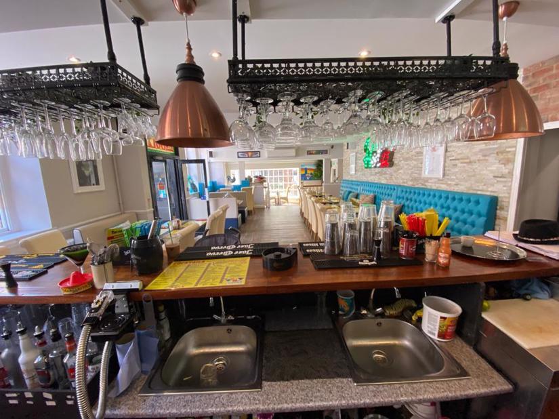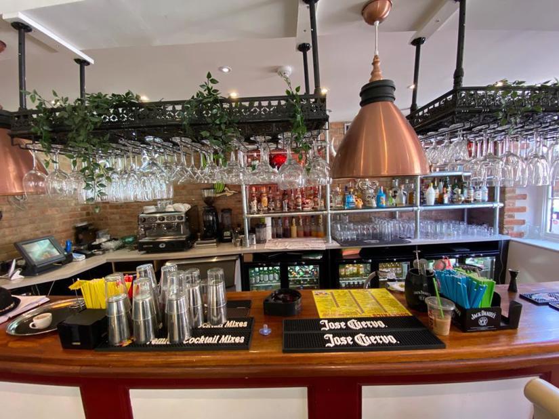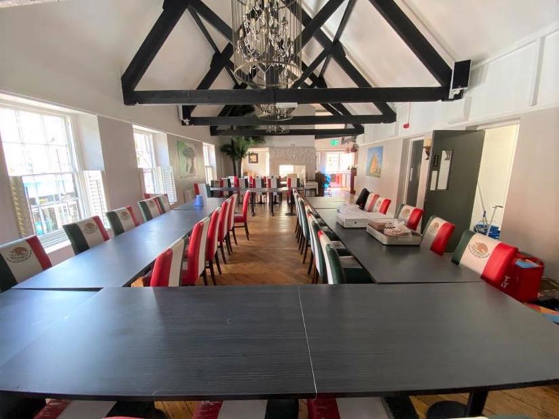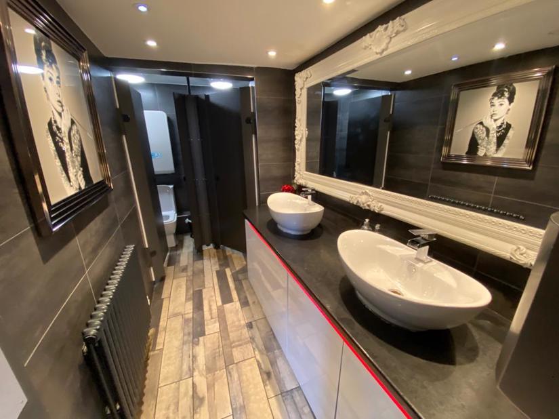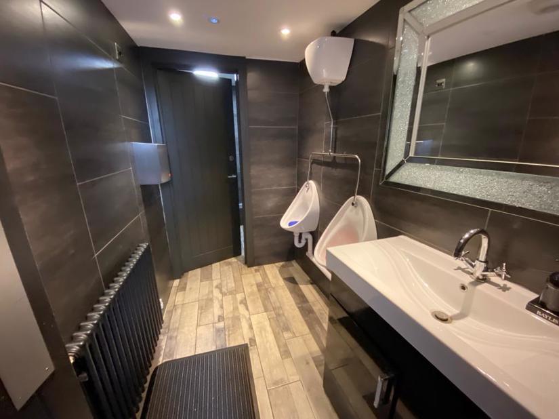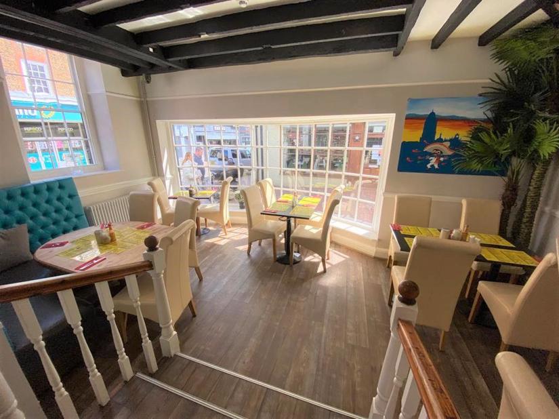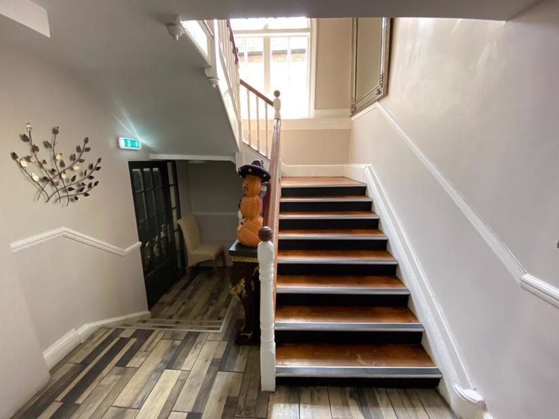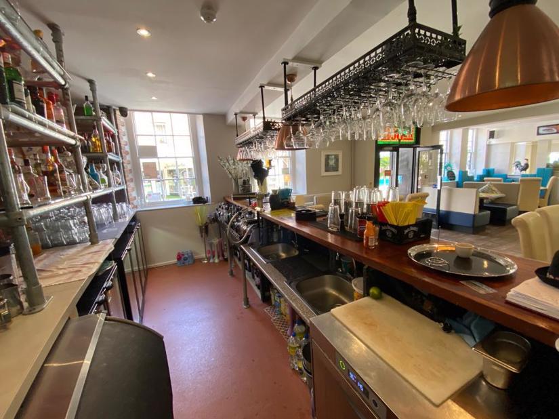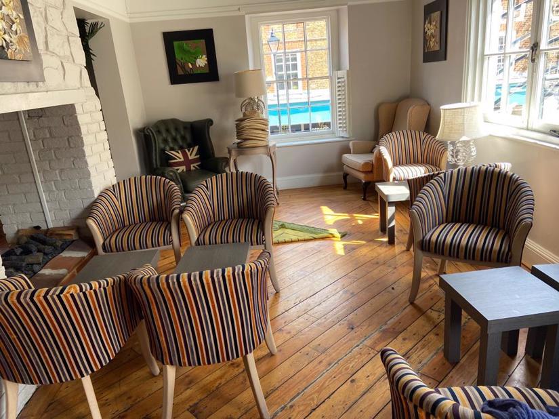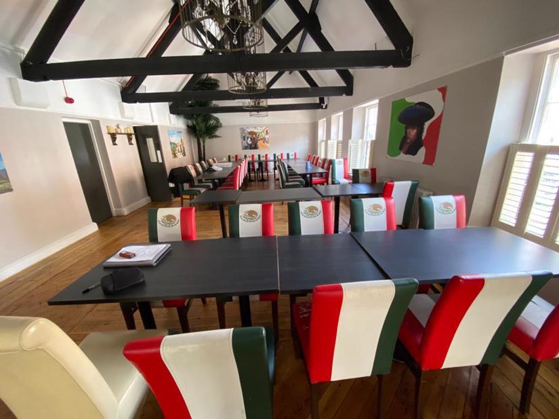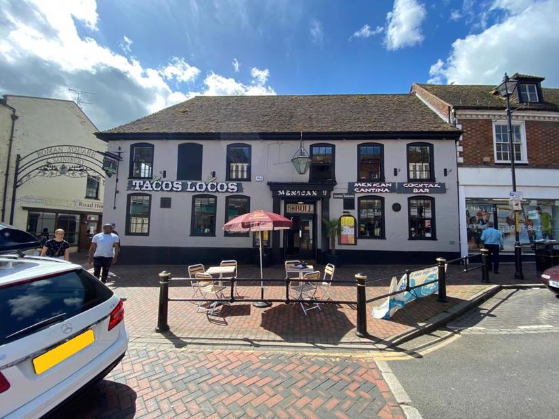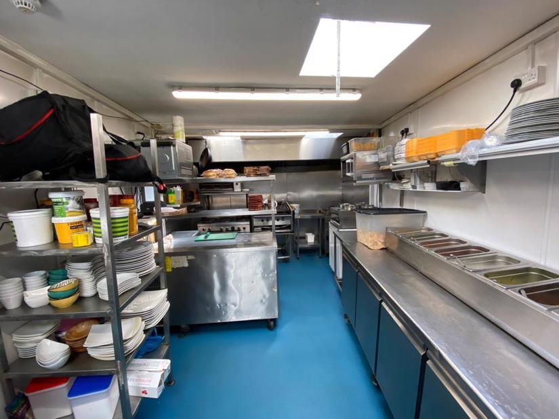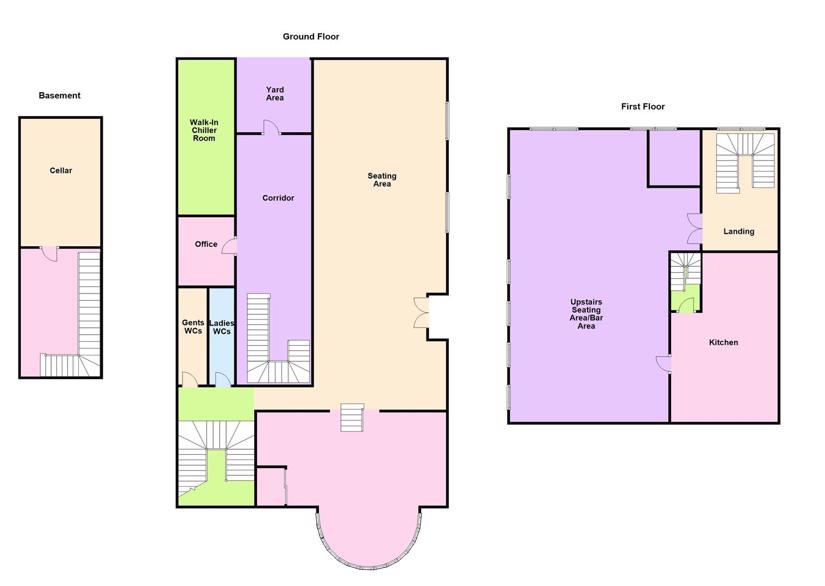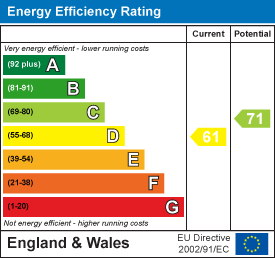Property Summary
Currently Trading as "The Tacos Locos" Restaurant in Prime Location. 3588 Sq Ft 80 + Seater Restaurant over 2 Floors. Completely refurbished in 2017, Currently Taking £7,000 Per Week. Seller May Entertain Sale of Business Only with Lease.
Property Features
- Currently Trading as "The Tacos Locos" Restaurant in Prime Location
- 3588 Sq Ft 120 Seater Restaurant over 2 Floors
- Completely refurbished in 2017, Currently Taking £7,000 Per Week
DESCRIPTION
RENT
£3,750 PER CALENDAR MONTH (£45,000 PER ANNUM) PLUS VAT
PREMIUM
£150,000
Further details of premium for goodwill and equipment available upon request
LOCATION DESCRIPTION
Sittingbourne High Street forms the main pedestrianised shopping spine to the town's shopping district, with its many and varied brand name retailers and eateries. Sittingbourne Train Station lies around 0.5 miles to the north, with its fast speed link to London St Pancras (journey time around 59 minutes), The M2 lies around 4.6 miles to the south, linking to The M25 and Dartford River Crossing.
PROPERTY DESCRIPTION
Ground Floor:
Main restaurant seating area of 60 covers: 82.37 SqM (886 Sq Ft) incorporating bar and large feature arched window
Rest of ground floor: 76.06 SqM (818 Sq Ft) incorporating a large galleried feature staircase to first floor, gents WCs, ladies WCs, internal corridor with stairs to kitchen, office and room housing a walk-in chiller room and freezer room
First Floor:
Upstairs restaurant seating area of 60 covers: 90.48 SqM (974 Sq Ft) incorporating a bar, bar seating area with central feature fireplace.
Stairs and landing: 14.68 SqM (158 Sq Ft), large feature galleried landing and stairs to ground floor
Kitchen: 37.05 SqM (399 Sq Ft) incorporating full extraction systems, rooflight and stairs to ground floor.
Cellar: 32.77 SqM (353 Sq Ft) incorporating stairs to ground floor.
CURRENT CLASS OF BUSINESS USE
The current class of business use is an 'E' Category use. Interested parties are to seek clarification from the local authority.
CURRENT BUSINESS RATES
Figures from the Valuation Office show a current rateable value of £16,500 per annum as of May 2022 which normally means an amount payable of between 40%-50% of this figure. Please check with the relevant local authority which is Swale Borough Council. You as a tenant may qualify to apply for small business rates relief meaning you could pay nothing or a proportion of this payable amount.

