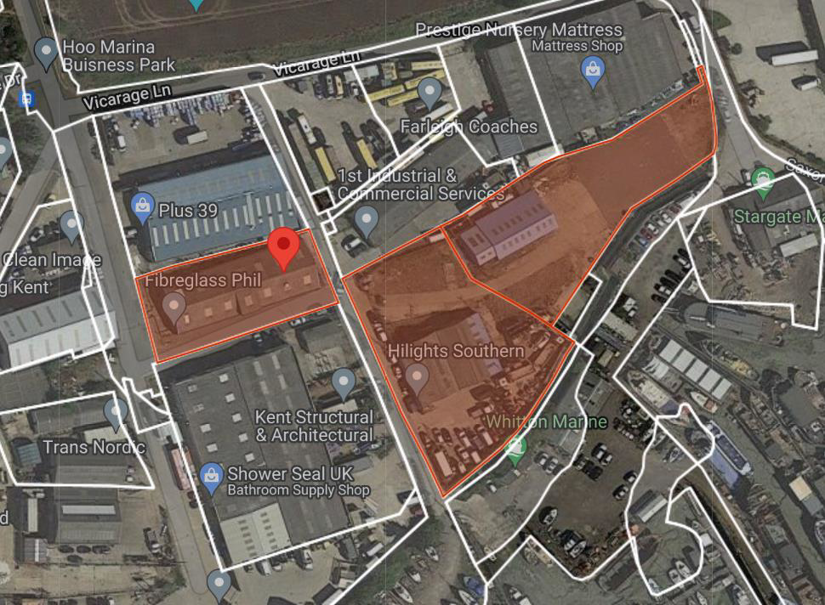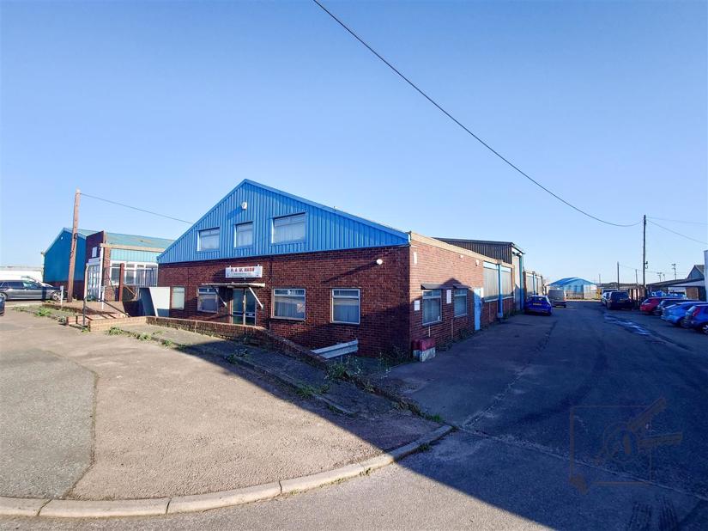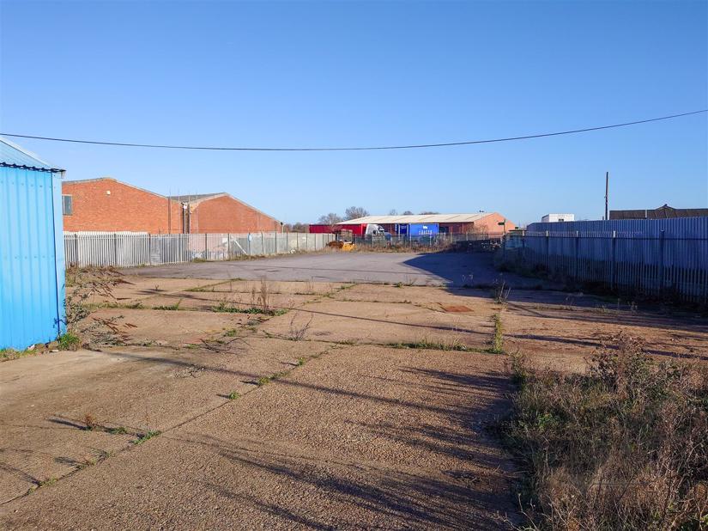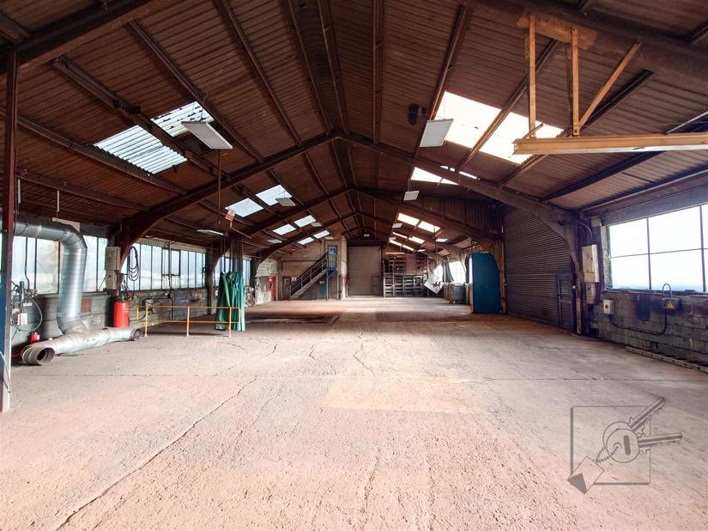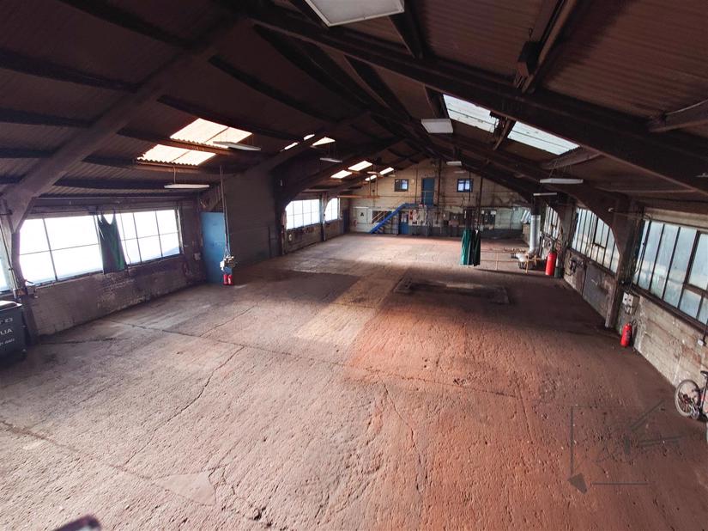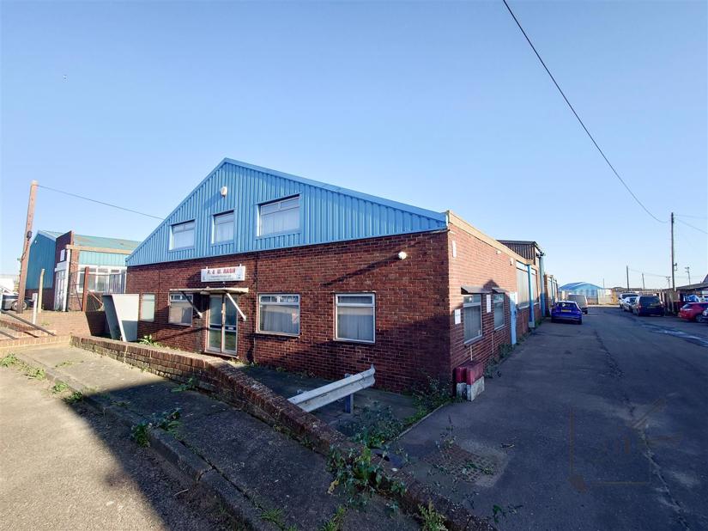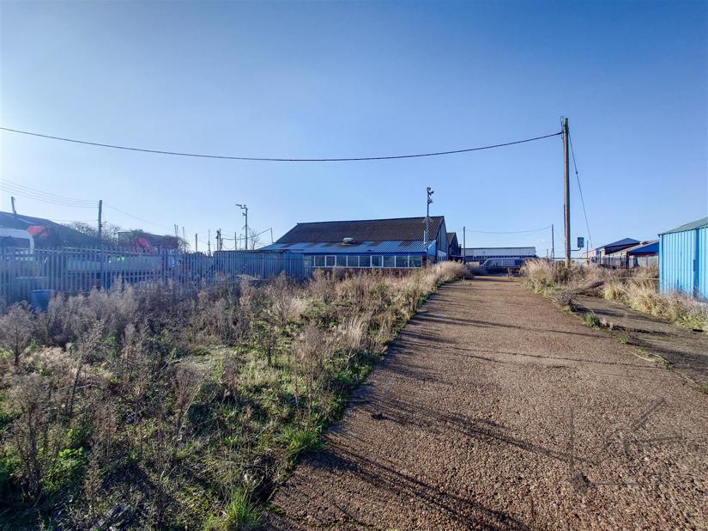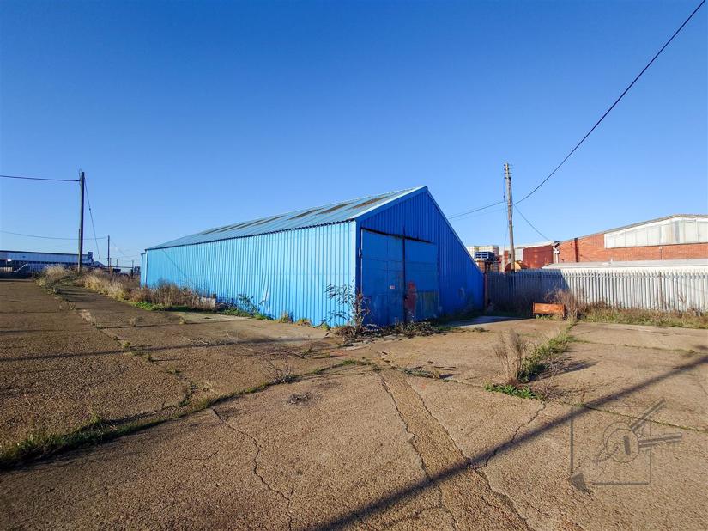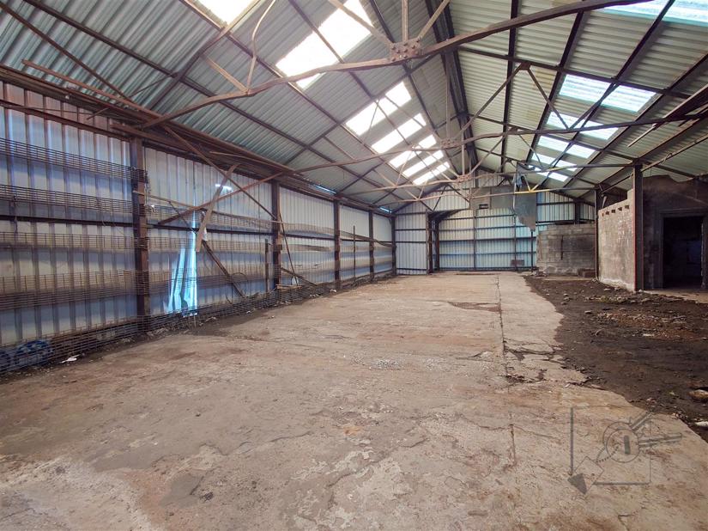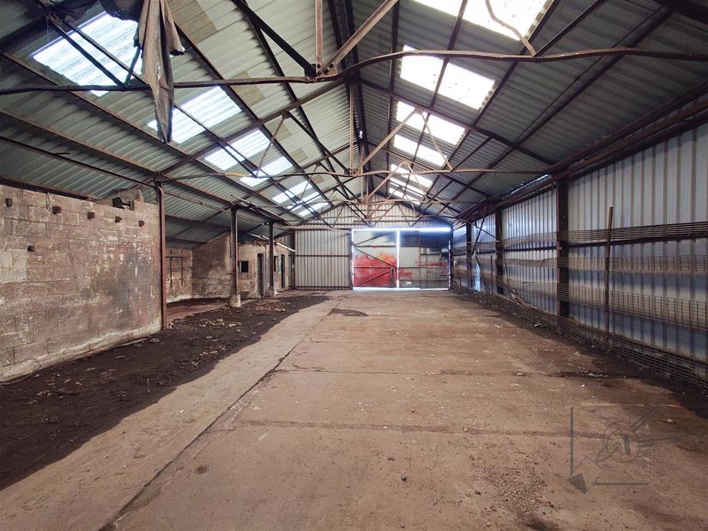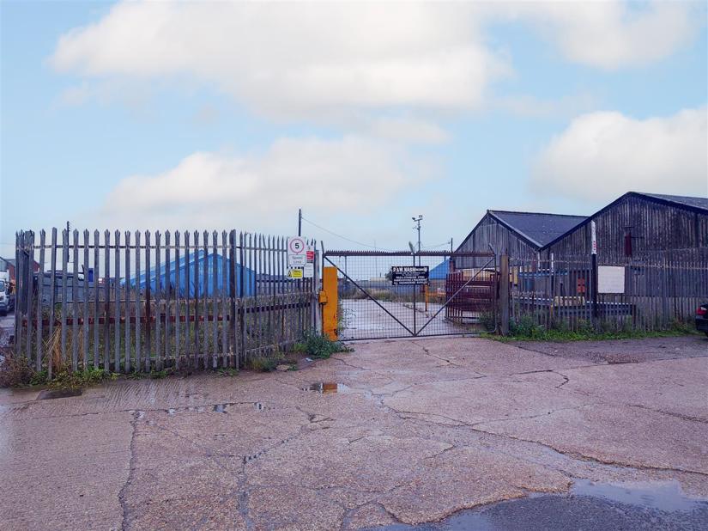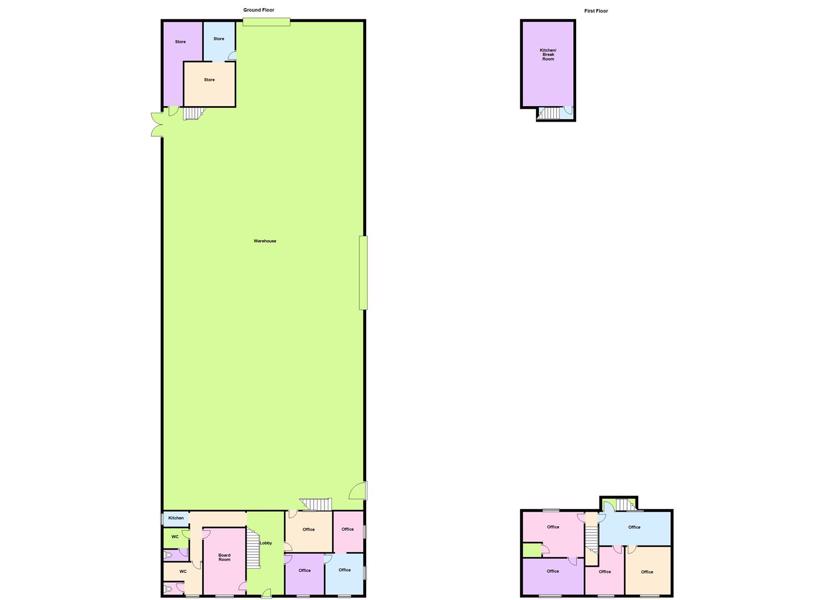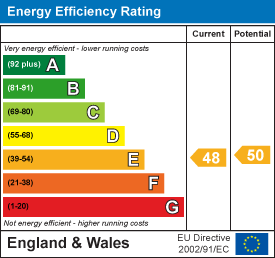Property Summary
Property Company For Sale With 3 Freehold Titles Measuring Over 1.5 Acres. Potential Income Of £145,000 Per Annum.
Property Features
- Property Company For Sale
- 3 Land Registry Titles
- Site Measuring Over 1.5 Acres
- 3 Industrial Units Onsite
- Partial Rented At £24,750 PA
- Yard Measuring Over 20,000 SqFt
- Industrial Site Location
- Potential Income £145,000 PA Subject To Market Conditions
FOR SALE
£1,900,000 company sale with 3 freehold titles.
LOCATION DESCRIPTION
Situated on an industrial site near Hoo Marina park on the River Medway. The A289 Wainscott bypass is 2.7 miles away, with links to Medway and The A2. The A2 is 6.3 miles away.
PROPERTY DESCRIPTION
We have been instructed to sell the company P & W NASH (PROPERTY) LIMITED which owns 3 titles all within the same industrial estate. These titles all measure up to just over 1.5 Acres. There are 3 units on the sites one of which is currently rented at £24,750 Per Annum.
The primary building consists of offices and a workshop space measuring a total of 7,857 SqFt with 2 roller shutters, both measuring over 16ft high.
The rented unit is approximately 4,316 SqFt. and has use of a yard measuring approximately 10,000 SqFt.
The final unit measures approximately 3,337 SqFt.
There is a open storage yard space measuring 20,354 SqFt
Parking spaces are situated around the main building.
These properties would be perfect to use as they are, or it could be split into smaller units to achieve a higher rent yield.

