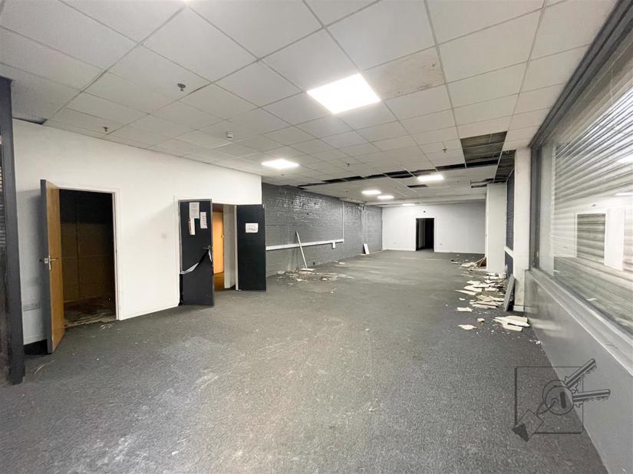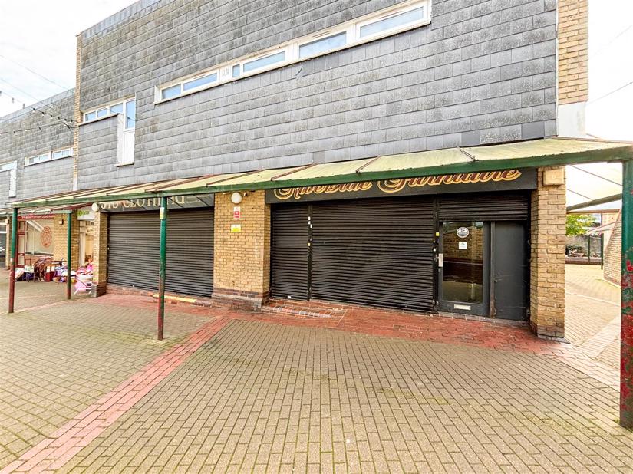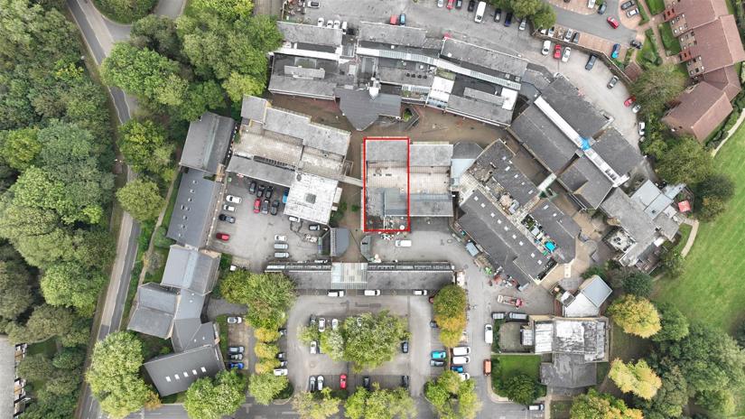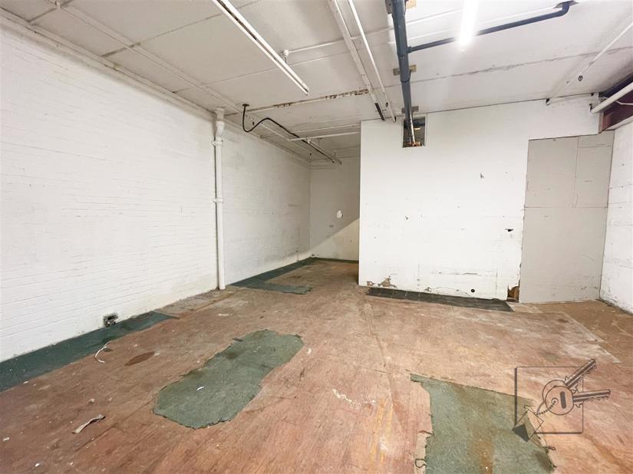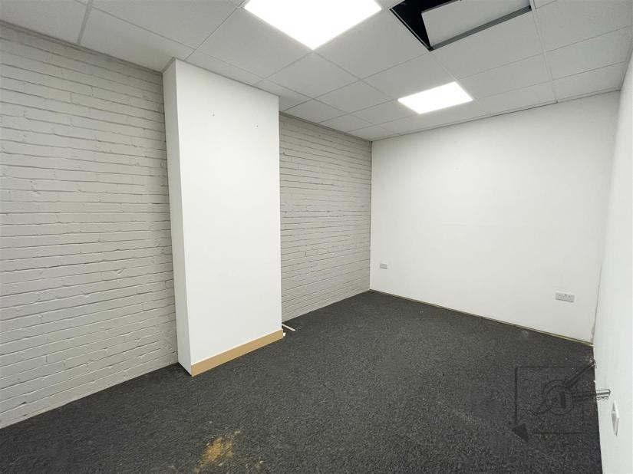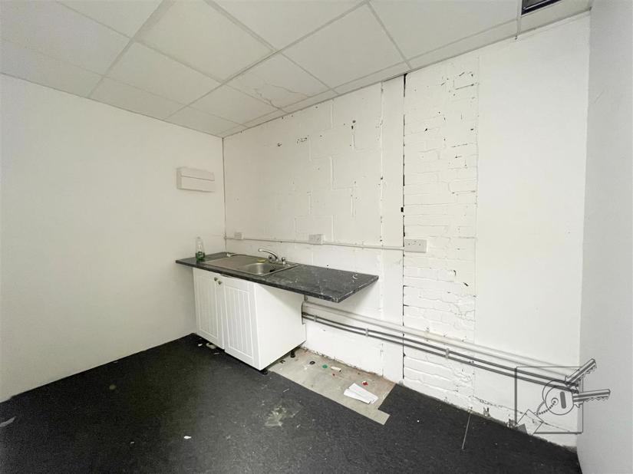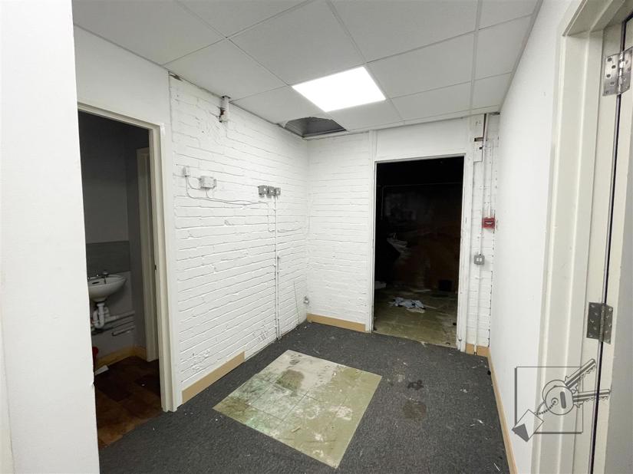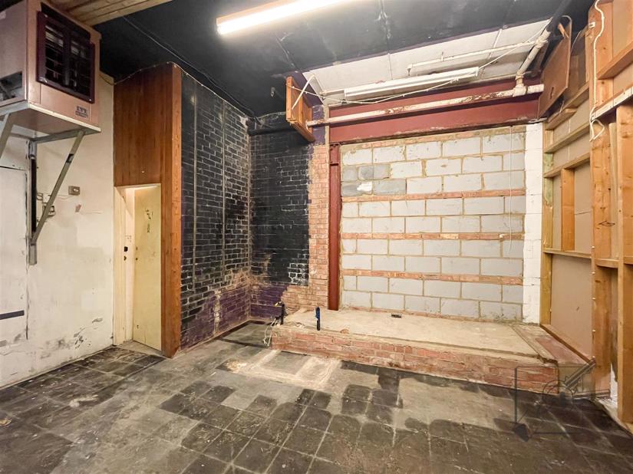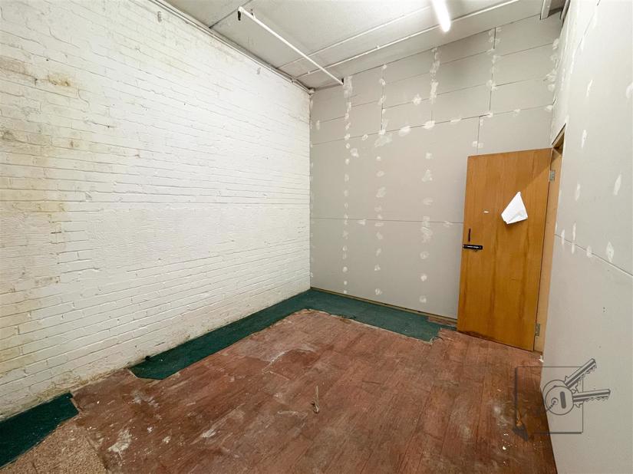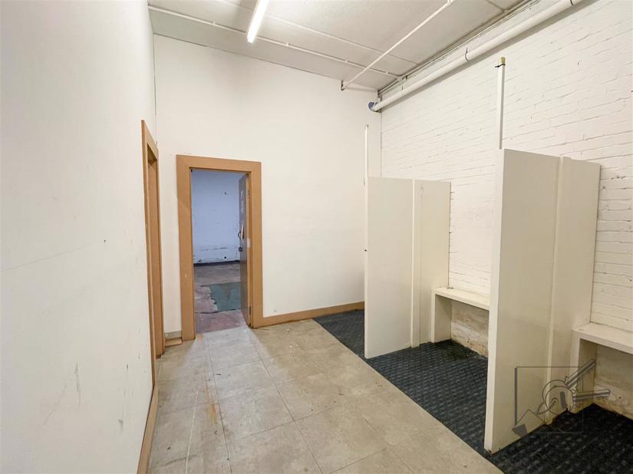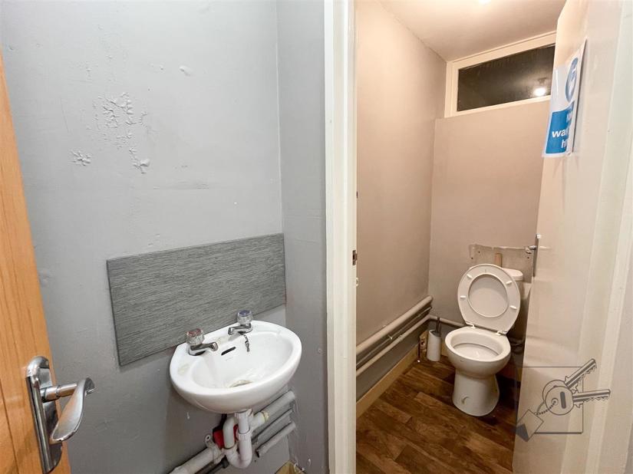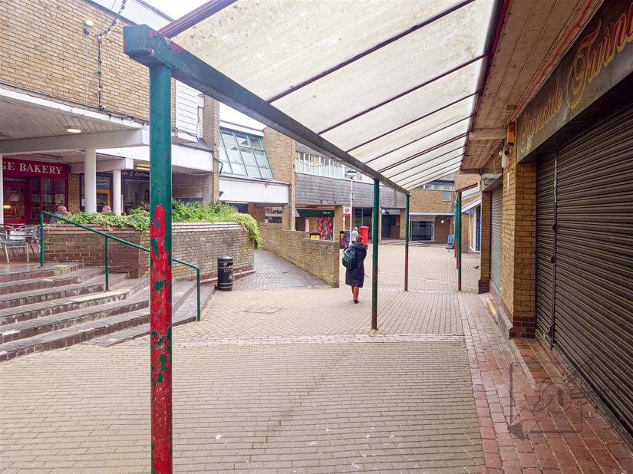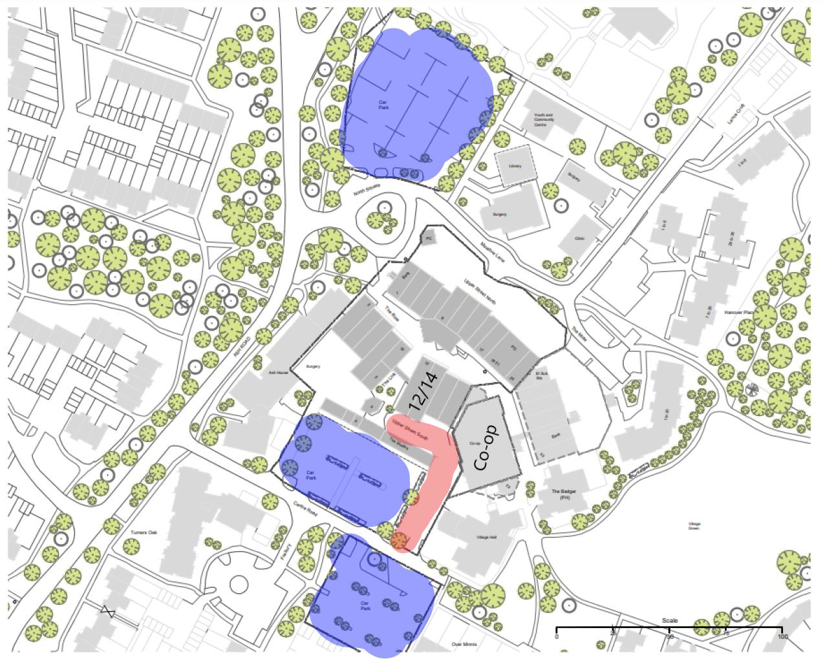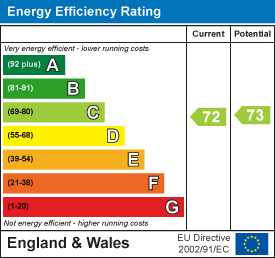Property Summary
3,278 Sq Ft Shop to Let, New Ash Green Shopping Centre, Neighbours Include, Co-op , Morrisons...., Customer Parking Onsite, Service Yard To Rear
Property Features
- 3,278 Sq Ft Shop to Let
- New Ash Green Shopping Centre
- Neighbours Include, Co-op , Morrisons....
- Customer Parking Onsite
- Dual Aspect
- Large Double Fronted Display Window
- Service Yard To Rear
- 'E' Class Business Use
Double Fronted Dual Aspect Shop TO LET
Rent - £39,000
VAT
This property is not elected for VAT
LOCATION DESCRIPTION
New Ash Green shopping centre is the main shopping district in New Ash Green with over 30 shops/ eateries. It is home to a variety of businesses including, fitness studios, cafes, hairdressers, Co-op, Morrisons Local, a micro pub and many more. The shopping centre is situated just over 3 miles from the A20 with links to the M20 and M25 and the A2 is just over 5 miles away.
PROPERTY DESCRIPTION
New Ash Green shopping centre is under new ownership and currently undergoing a overhaul to improve the experience for tenants and shoppers.
Unit 12-14 is a double fronted shop with dual aspect display windows. It is situated in the middle of the shopping centre with high visibility. The shopping centre has 3 car parks with free parking for customers as indicated in blue on the plan. There is a service road to the rear of the unit for delivery access.
The unit has a GIA of - 3,278 SqFt
SERVICE CHARGE
All units are subject to a service charge that is split between all the tenants based on the SqFt of the unit.
AGENT NOTE
All ingoing tenants to pay a referencing fee of £150 Inc VAT
No floor plans. Please Contact us for more details

