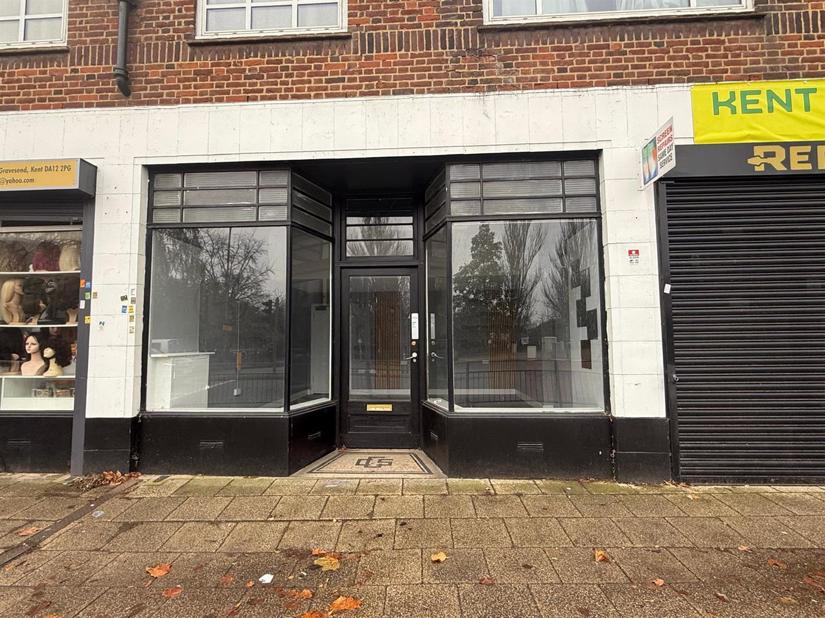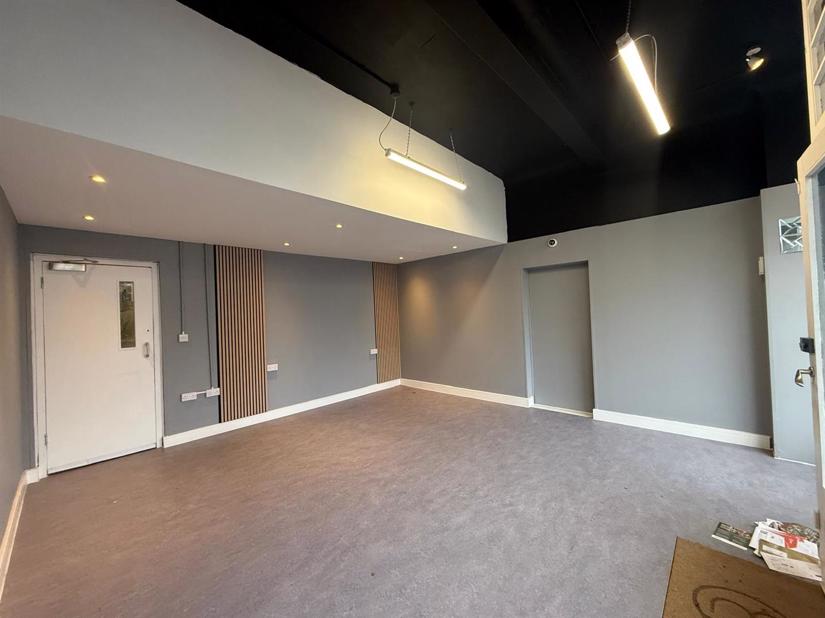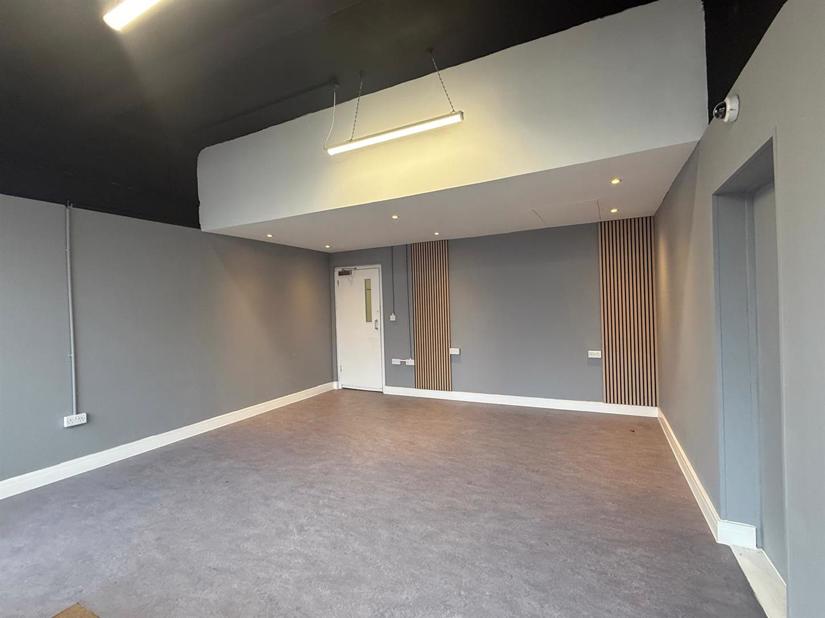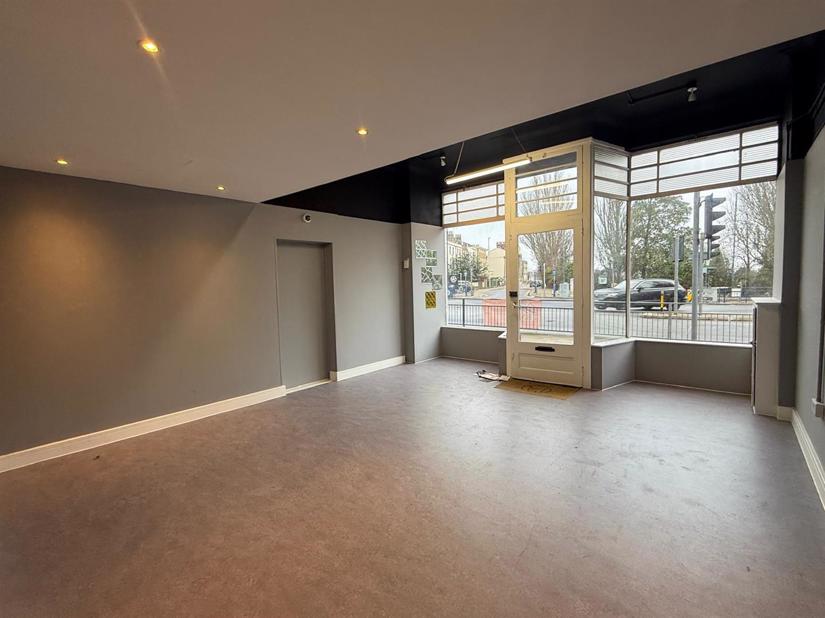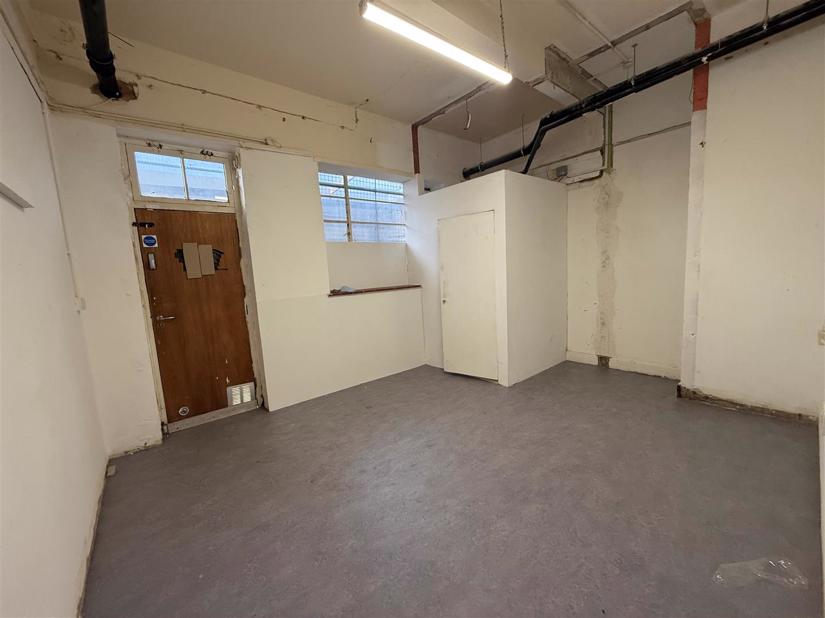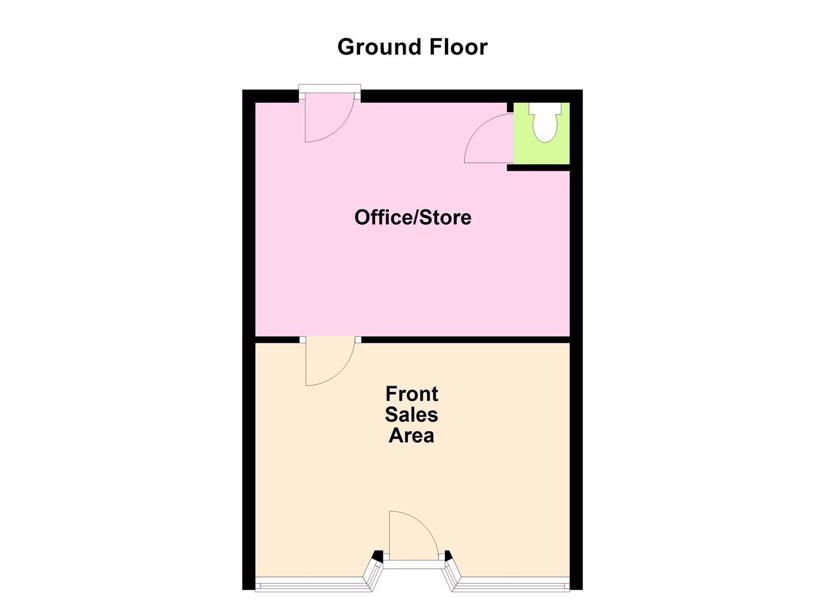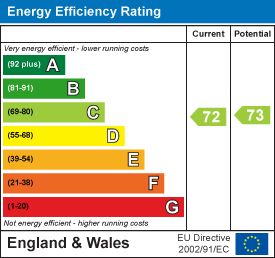Property Summary
Ground floor retail shop to let. Measuring 483 Sq Ft. Display window onto Milton Road. On Gravesend's one-way system, in a high traffic flow location.
Property Features
- Ground Floor Retail Shop To Let
- Measuring 483 Sq Ft
- Display Window onto Milton Road
- High Traffic Flow Location
- Long Term
- One Parking Space Included
- Part of Gravesend's One-Way System
- "E" Class Business Use
DESCRIPTION
RENT
£1,166.66 PER CALENDAR MONTH (£14,000 PER ANNUM)
LOCATION DESCRIPTION
Milton Road forms part of the one-way system around Gravesend Town Centre and is within 100 yards of The Clocktower. Gravesend Station is within 0.4 miles away with its high speed link to London St Pancras (journey time around 24 minutes). The A22/M2 is around 2.4 miles to the south, linking to The M25 and Dartford River Crossing. Milton road car park is situated opposite with town centre worker permits available.
PROPERTY DESCRIPTION
Ground floor retail unit with display window out to Milton Road with high numbers of passing traffic. The Unit includes one parking space to the rear. The unit measures a total of 483 SqFt. Comprising -
Front sales area - 293 SqFt (27.18 SqM)
Rear office/ store - 191 SqFt (17.71 SqM)
WC
CURRENT BUSINESS RATES
The Valuation Office website shows a current rateable value of £9,900 per annum which normally means that between 40% to 50% of this figure is payable. If you are a small business you may be able to apply for a relief. Interested parties are advised to seek clarification from the local authority which is Gravesham Borough Council.
CURRENT CLASS OF BUSINESS USE.
The current class of business use is 'E' use. Interested parties are advised to seek clarification of permitted use from the local authority.
AGENTS NOTE
Ingoing tenant to pay a referencing fee of £150 including VAT.
An option is available to lease this unit alongside the next-door unit. Further details available upon request.
Whilst every care has been taken to prepare these marketing particulars, they are for guidance purposes only. These details, description and measurements do not form part of a contract and whilst every effort has been made to ensure accuracy this cannot be guaranteed. Interested parties must satisfy themselves by inspection or otherwise as to the correctness of them. Floor plans are not to scale and are for illustration purposes only. Any equipment, fixtures and fittings or any item referred to have not been tested unless specifically stated.

