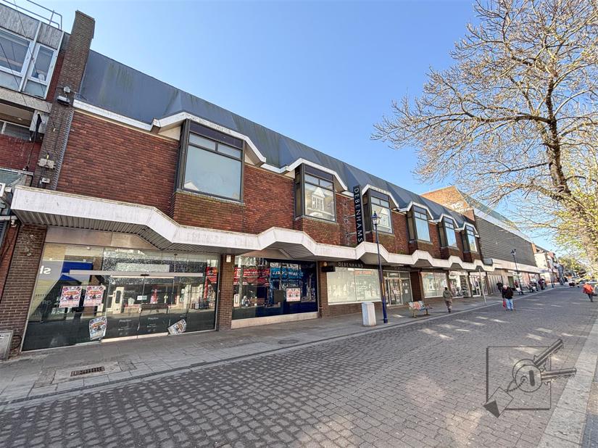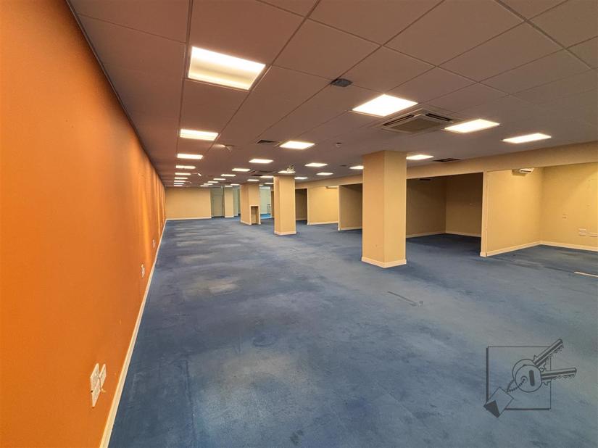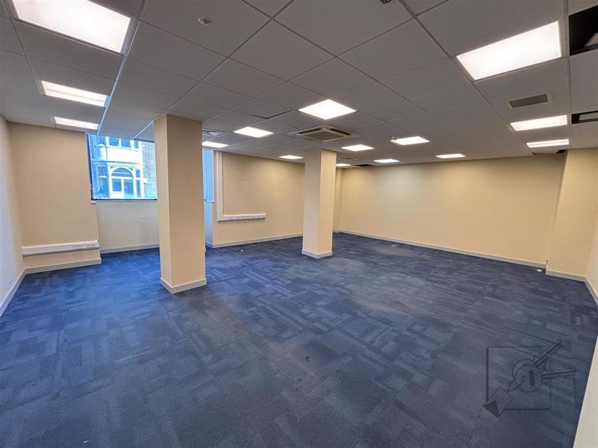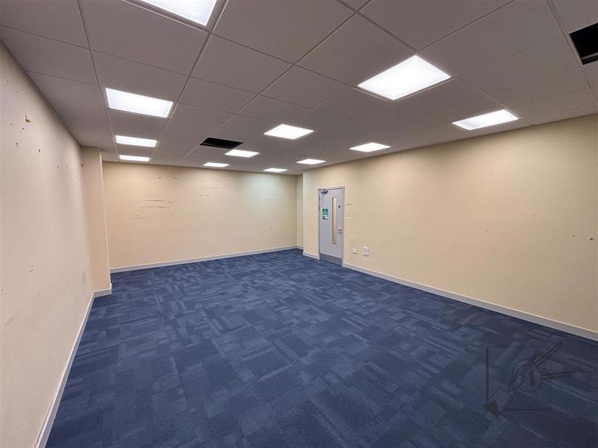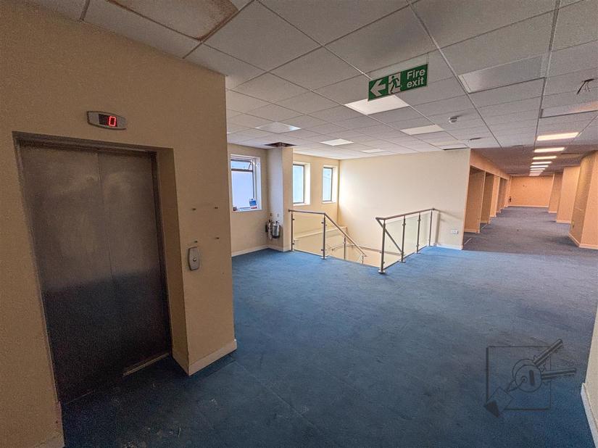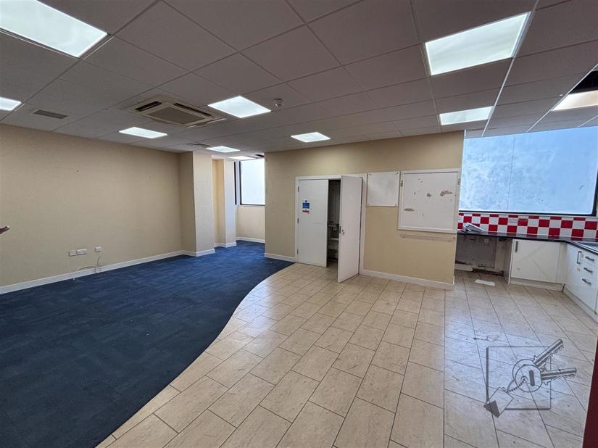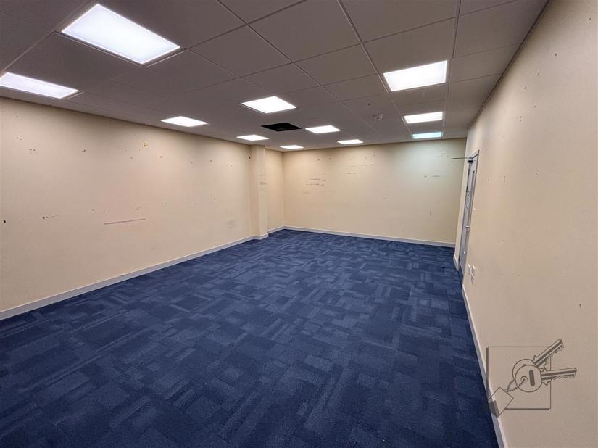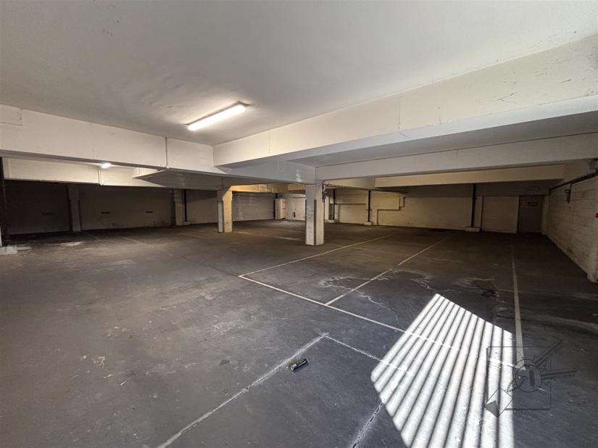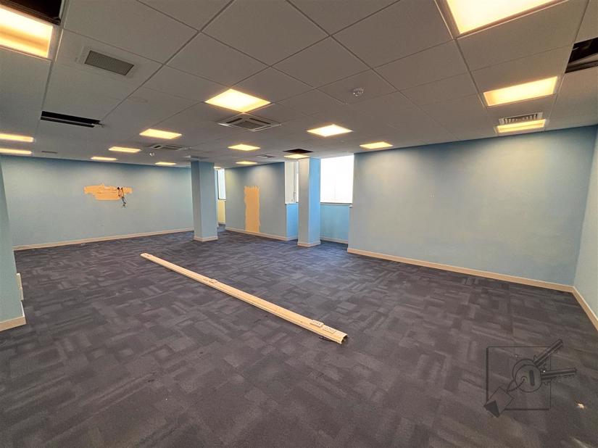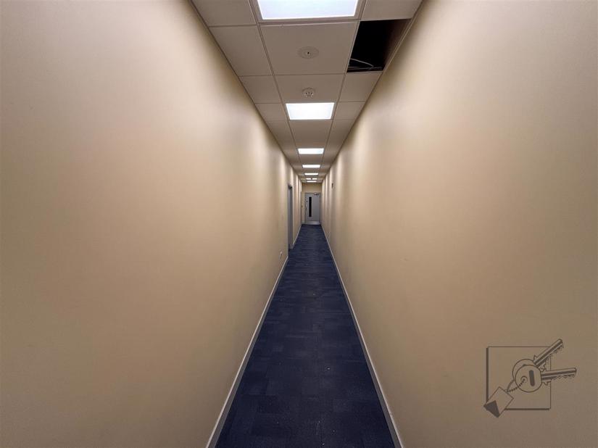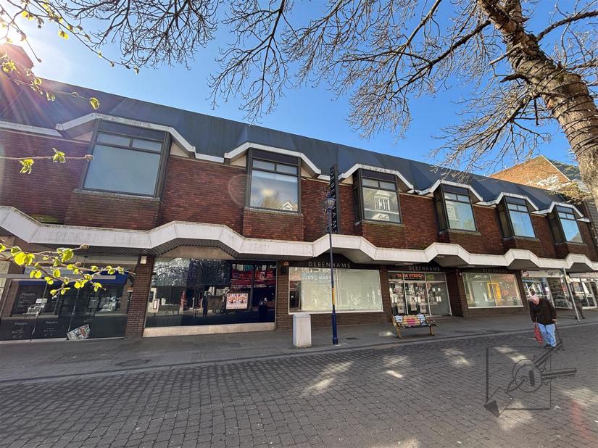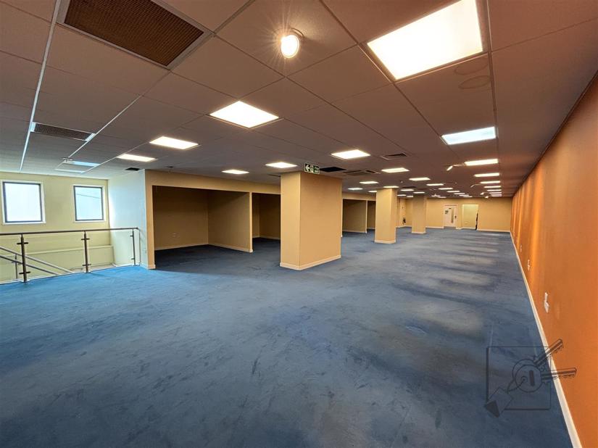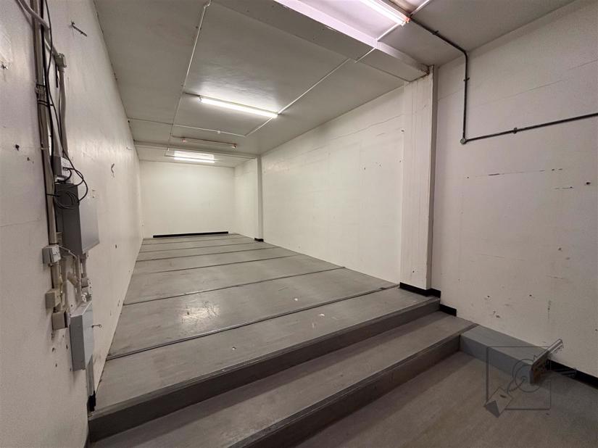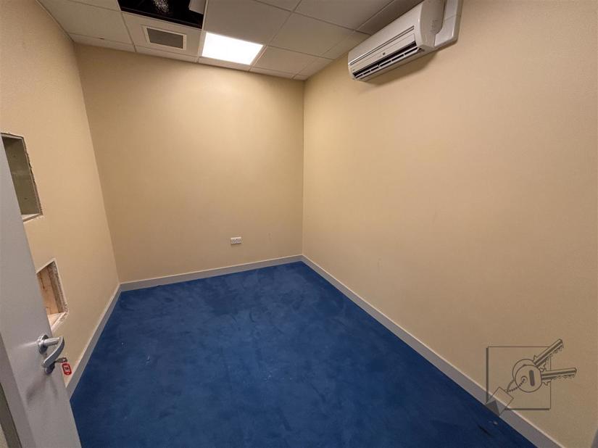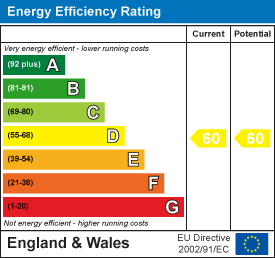Property Summary
First floor space totalling 9,213 Sq Ft. Kitchen and 2 WCs. Situated in a prime position. Access front New Road. Lift and stair access. Neighbours include Tesco, Age UK, Card Factory.
Property Features
- First Floor Space Totalling 9213 Sq Ft
- Kitchen
- 2 WCs
- Situated in a Prime Position
- Access Fronting New Road
- Lift and Stair Access
- Neighbours include Tesco, Age UK, Card Factory...
- "E" Business Use
DESCRIPTION
RENT
£3,000 PER CALENDAR MONTH (£36,000 PER ANNUM) PLUS VAT
SERVICE CHARGES
The service charge is £1.50 per square foot, totaling approximately £13,813.50 per annum.
LOCATION DESCRIPTION
Situated in a prime position on New Road, this first-floor commercial space is surrounded by established brands including Tesco, Age UK, Card Factory, Greggs, and Burger King. Just 0.3 miles from Gravesend Station, with its high-speed links to London St Pancras in approximately 23 minutes. Excellent access to the A2 which is approximately 0.5 miles with links to the M2 and M25.
PROPERTY DESCRIPTION
First floor space above 76c New Road approximately 9213 Sq Ft (855.92 SqM)
Kitchen and 2 WCs
Access is available via the ground floor fronting New Road, with both lift and stair access provided.
CURRENT BUSINESS RATES
Interested parties are advised to seek clarification from the local authority.
CURRENT CLASS OF BUSINESS USE
The current class of business use is an E Category Use. Interested parties are to seek clarification from the local authority.

