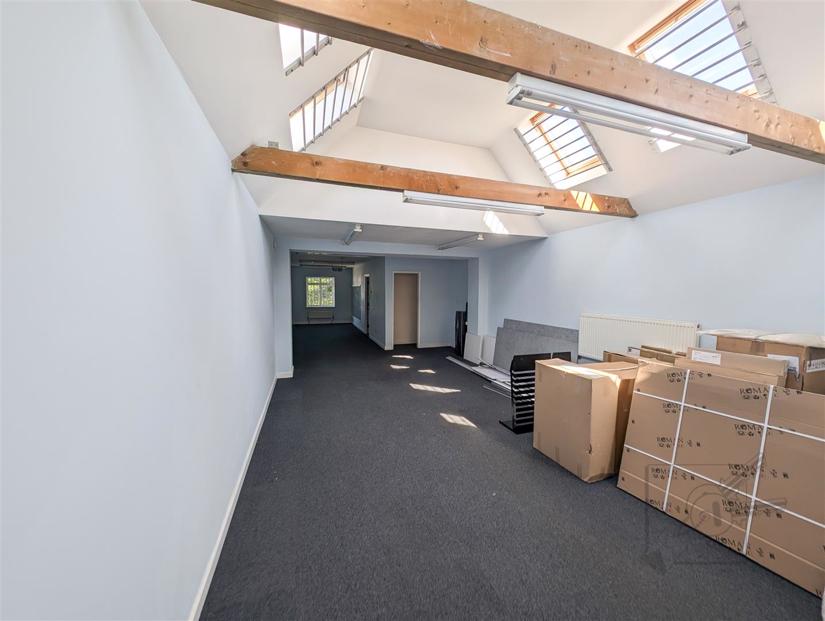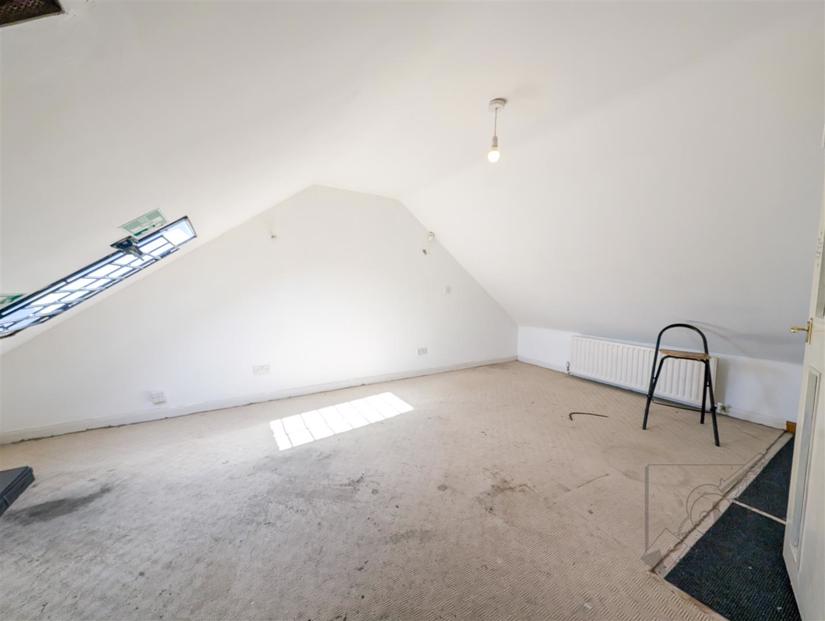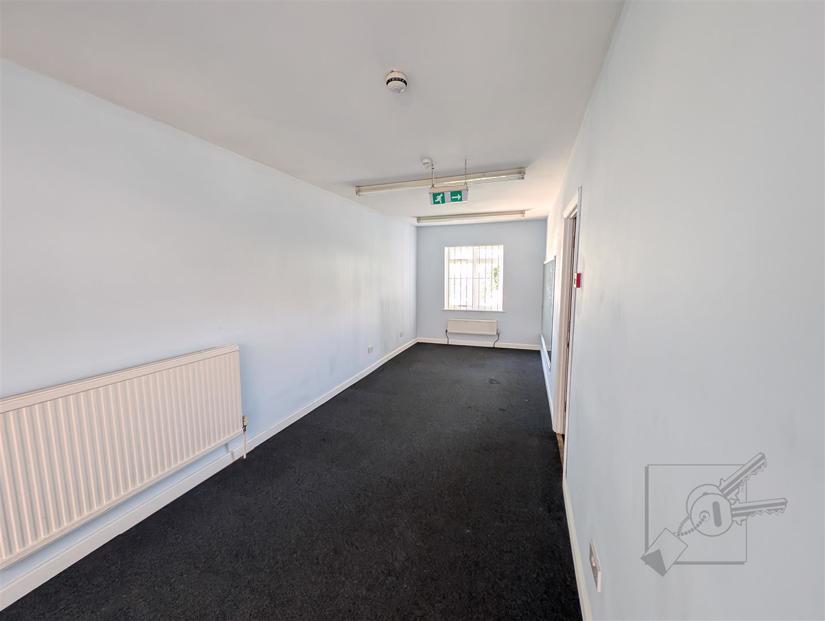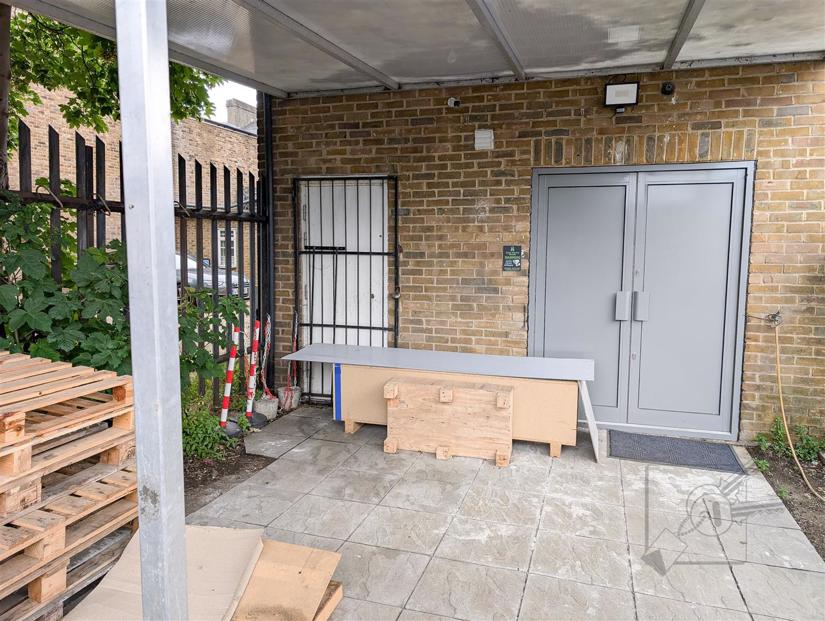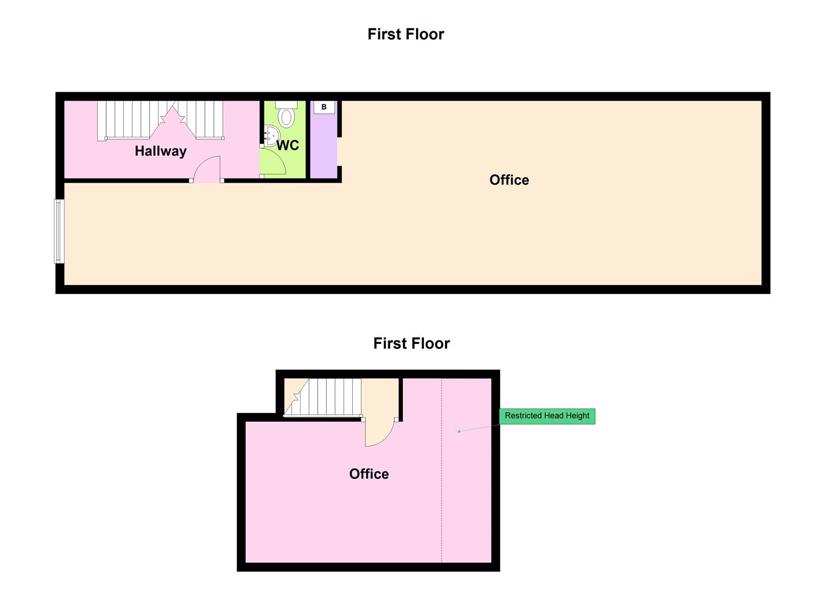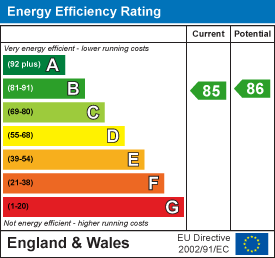Property Summary
FIRST AND SECOND FLOOR Office/ Studio To Let, Measuring 846 SqFt, Private Access To The Rear, Town Centre Location
Property Features
- First And Second Floor Office/ Studio To Let
- Measuring 846 SqFt
- Private Access To The Rear
- Town Centre Location
- WC
- Public Car Parks Nearby
- Close To Train Station
- 'E' Class Business Use
RENT
£1,000 PER CALENDAR MONTH (£12,000 PER ANNUM). No VAT
LOCATION DESCRIPTION
Situated on the one way system in Gravesend opposite Gravesend Community Square. Gravesend Train station is only 0.1 miles away. There are multiple car parks nearby that offer monthly and yearly permits. See Gravesham Council's website for more info.
PROPERTY DESCRIPTION
First and second floor open plan office space with rear private access. Could be used for a studio or office.
First floor office measuring - 616 SqFt with boiler room and WC
Second Floor Office Measuring - 230SqFt with some restricted head height.
CURRENT CLASS OF BUSINESS USE
We believe the current use class is 'E' Category Use but interested parties are advised to make their own enquires with the local authority.
CURRENT BUSINESS RATES
Figures from the Valuation Office show a current rateable value of TBC per annum as at July 2024 which normally means an amount payable of between 40%-50% of this figure. Please check with the relevant local authority which is Gravesham Council. You as a tenant may qualify to apply for small business rates relief meaning you could pay nothing or proportion of this payable amount.
Whilst every care has been taken to prepare these marketing particulars, they are for guidance purposes only. These details, description and measurements do not form part of a contract and whilst every effort has been made to ensure accuracy this cannot be guaranteed. Interested parties must satisfy themselves by inspection or otherwise as to the correctness of them. Floor plans are not to scale and are for illustration purposes only. Any equipment, fixtures and fittings or any item referred to have not been tested unless specifically stated.

