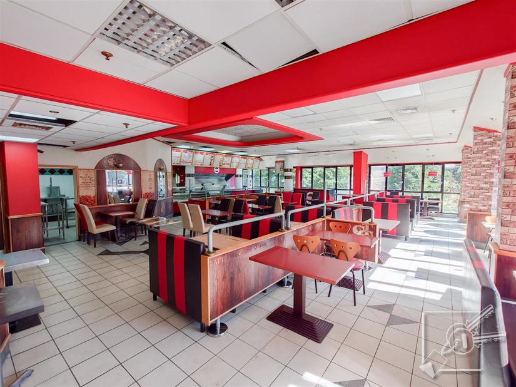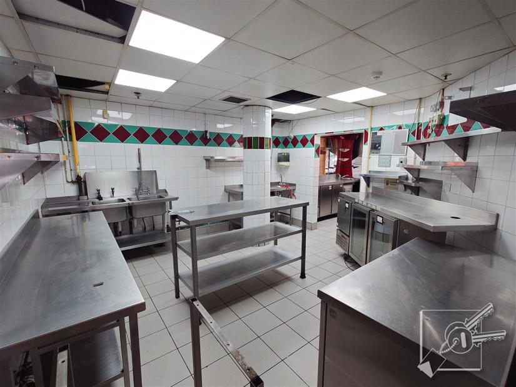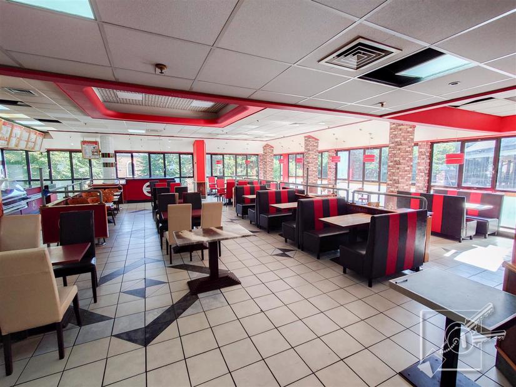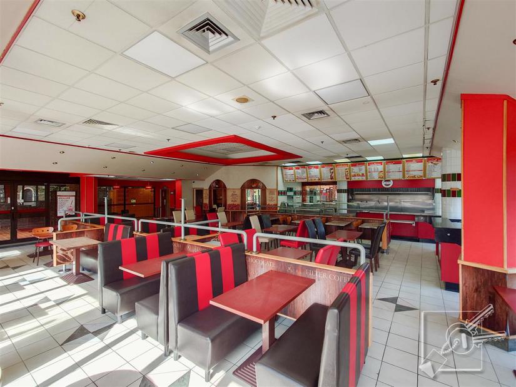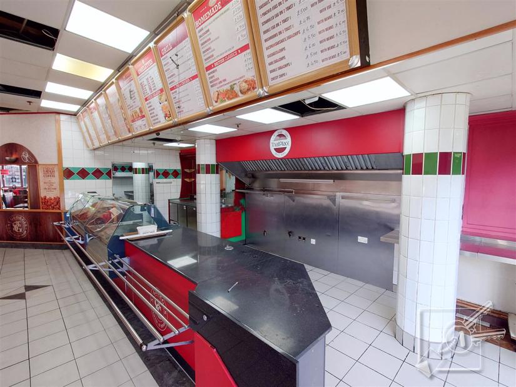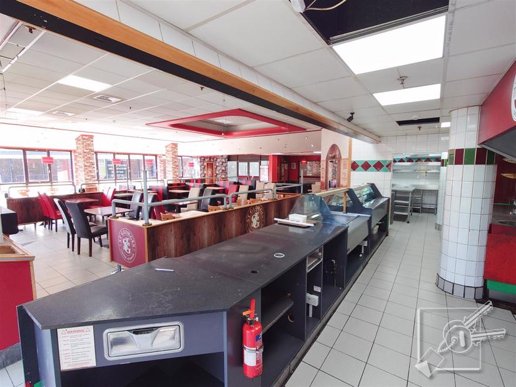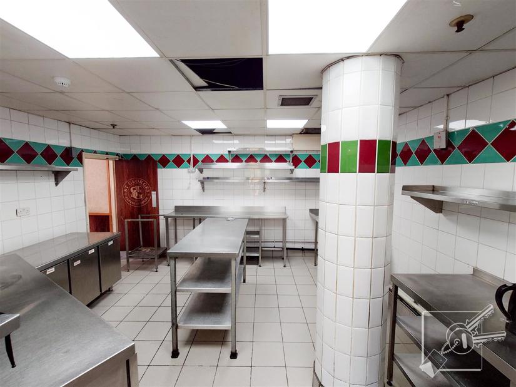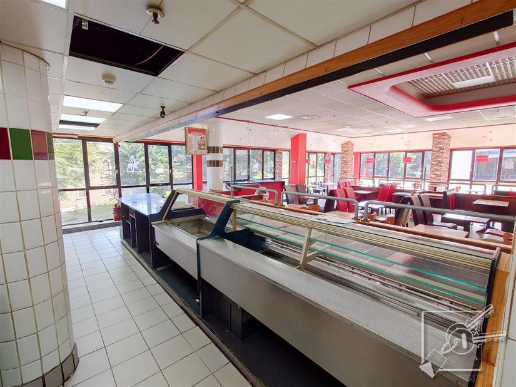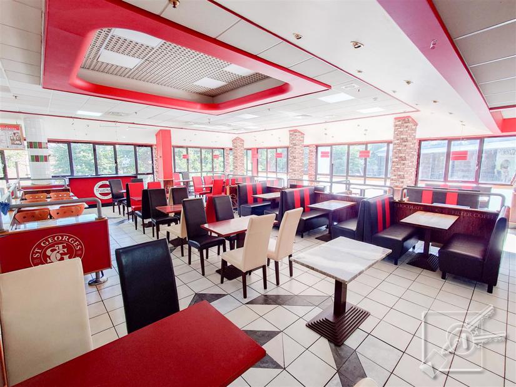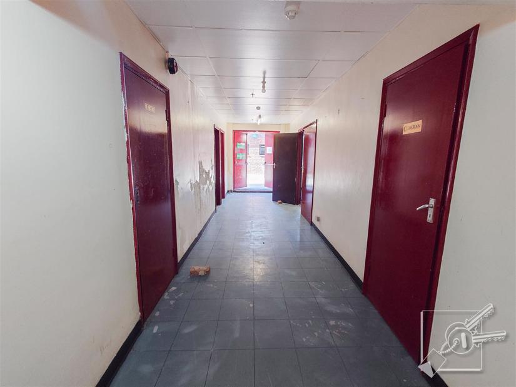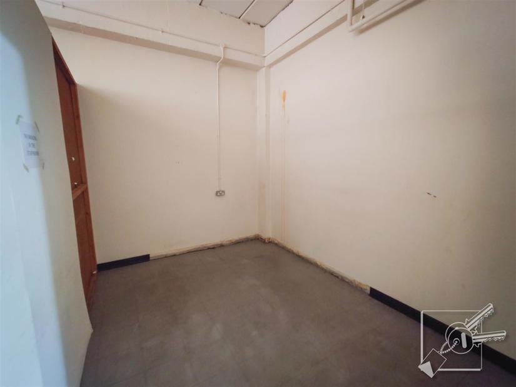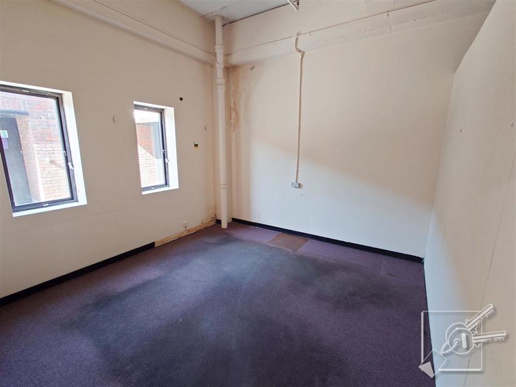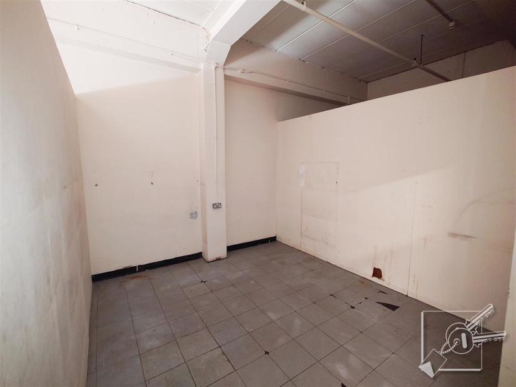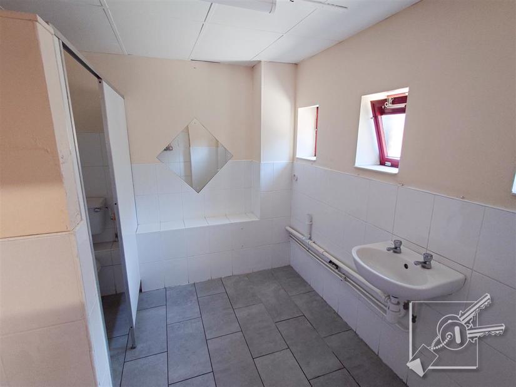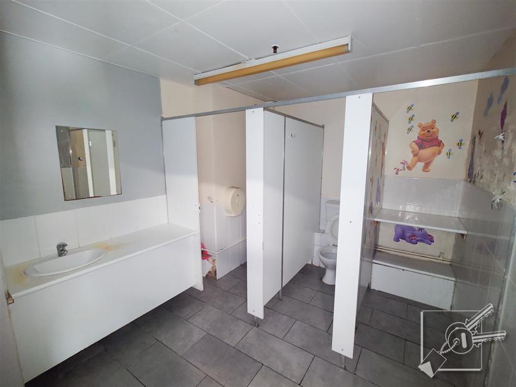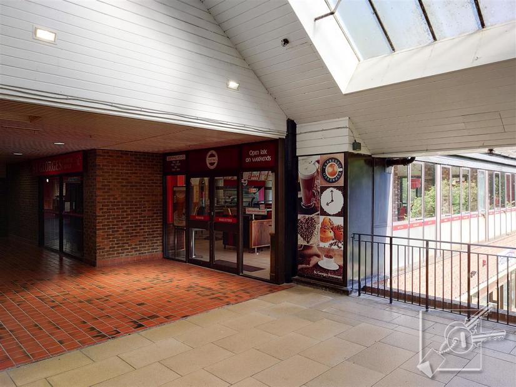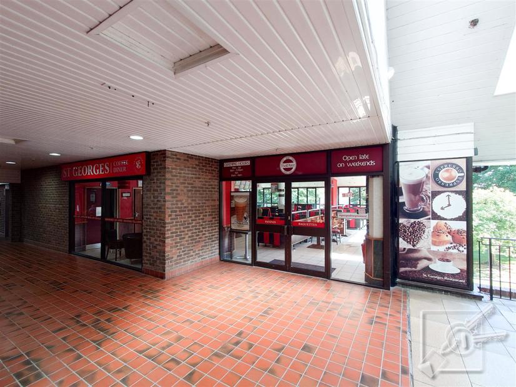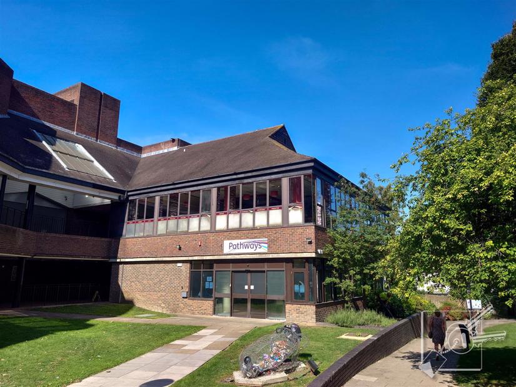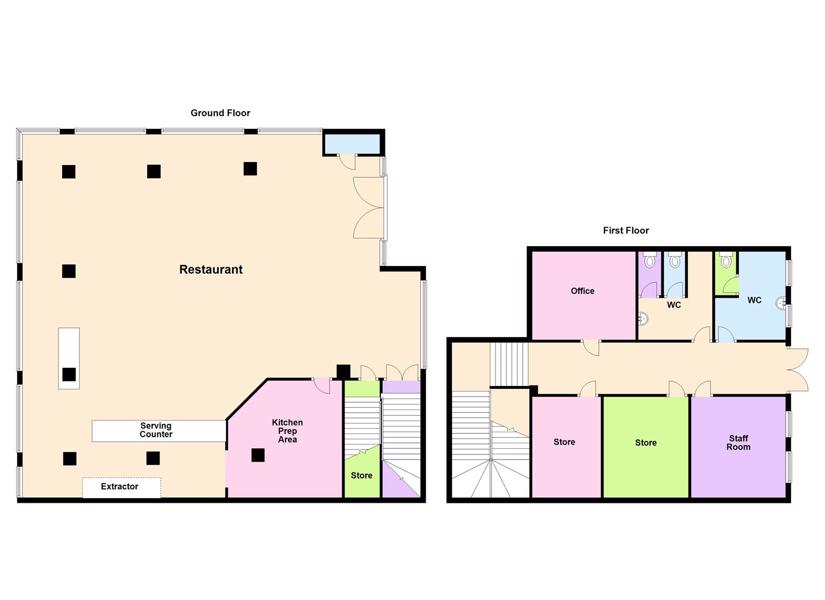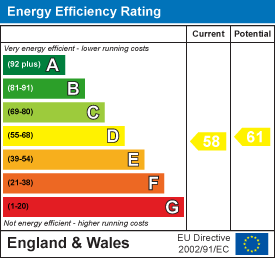Property Summary
Restaurant For Let Measuring over 2,000 SqFt. Prime Shopping Centre Location. Seating Over 100 Covers. Gas Supply and Extraction.
Property Features
- Restaurant For Let Measuring over 2,000 SqFt
- Prime Shopping Centre Location
- Seating Over 100 Covers
- Gas Supply and Extraction
RENT
£2,916.67 PER CALENDAR MONTH (£35,000 PER ANNUM) PLUS VAT
ADDITIONAL CHARGES
Service Charge: £9,389 PER ANNUM
Buildings Insurance: £660 PER ANNUM
Tenant Reference Fee - £150
LOCATION DESCRIPTION
The St Georges Shopping Centre is Gravesend’s largest shopping centre with businesses including Boots, Sports Direct, Rymans, Clarks, Post Office....
PROPERTY DESCRIPTION
A prime restaurant unit comprising of:
GROUND FLOOR - (2,092sq ft)
Main seating area, with dual aspect windows, currently set out to hold over 100 covers. Serving counter with an area for cooking with a gas supply and commercial extraction. Kitchen prep area.
FIRST FLOOR - (979 SqFt)
2 Store rooms, a staff room, male and female WC's and an office.
EXTERIOR DESCRIPTION
To the First Floor level is a service desk for vehicular deliveries.
CURRENT BUSINESS RATES
The Valuation Office website shows a current rateable value of £26,500 per annum which normally means that between 40% to 50% of this figure is payable. Interested parties are advised to seek clarification from the local authority.
CURRENT CLASS OF BUSINESS USE
The current class of business use is 'E' Interested parties are advised to seek clarification of permitted use from the local authority.


