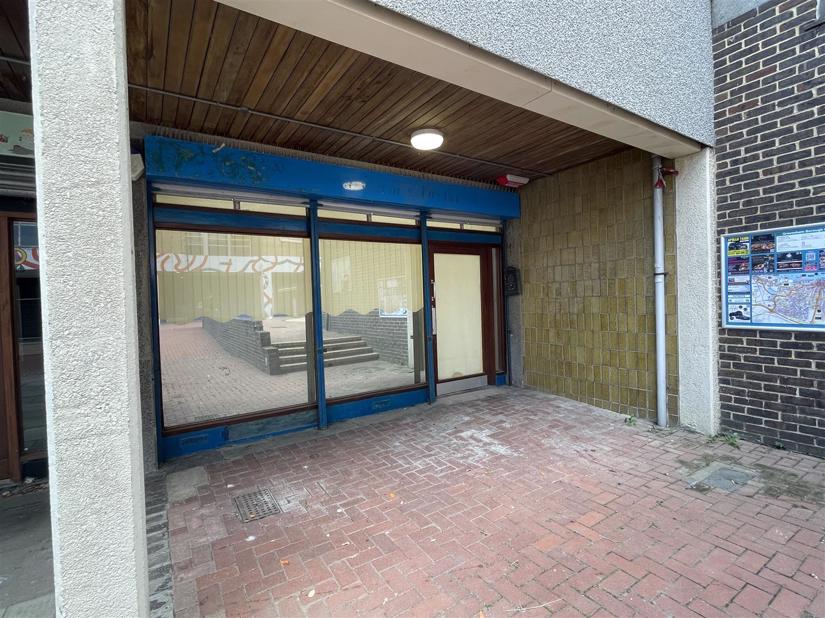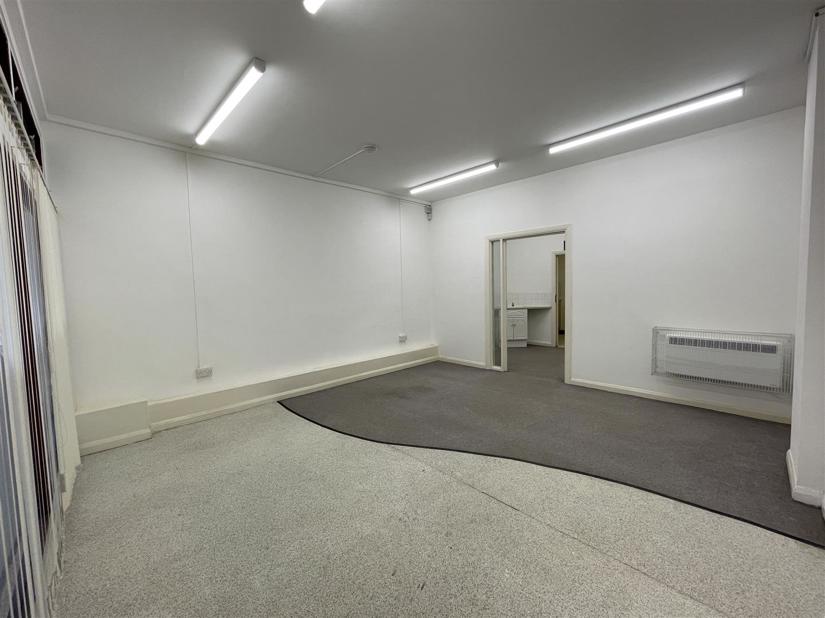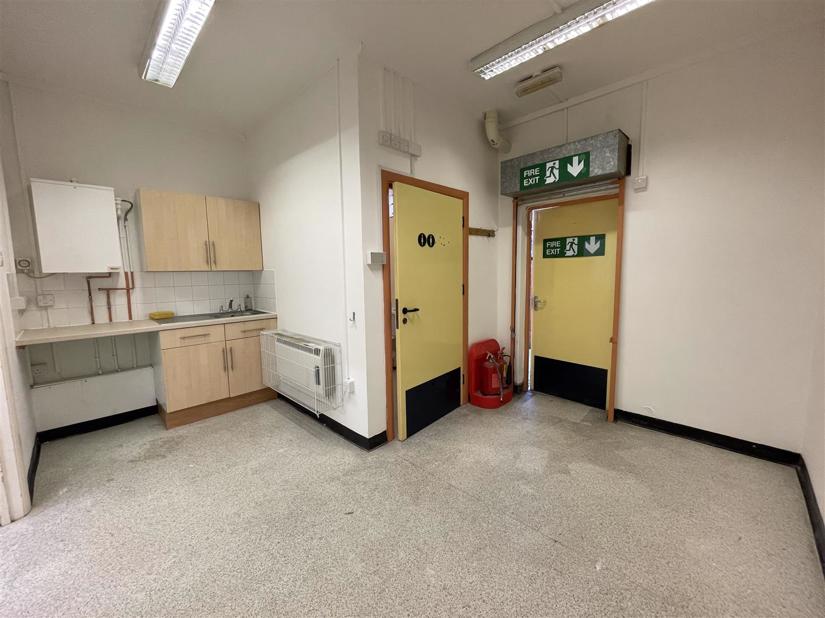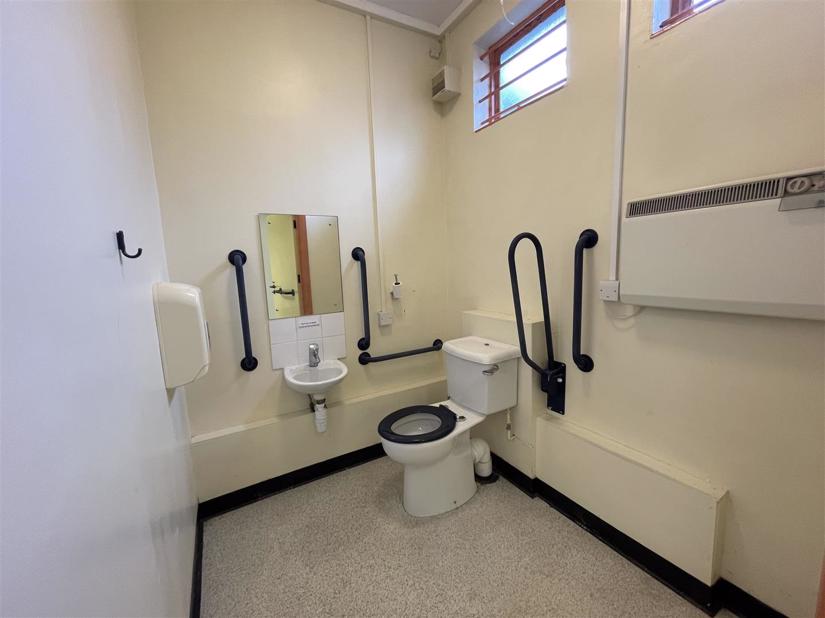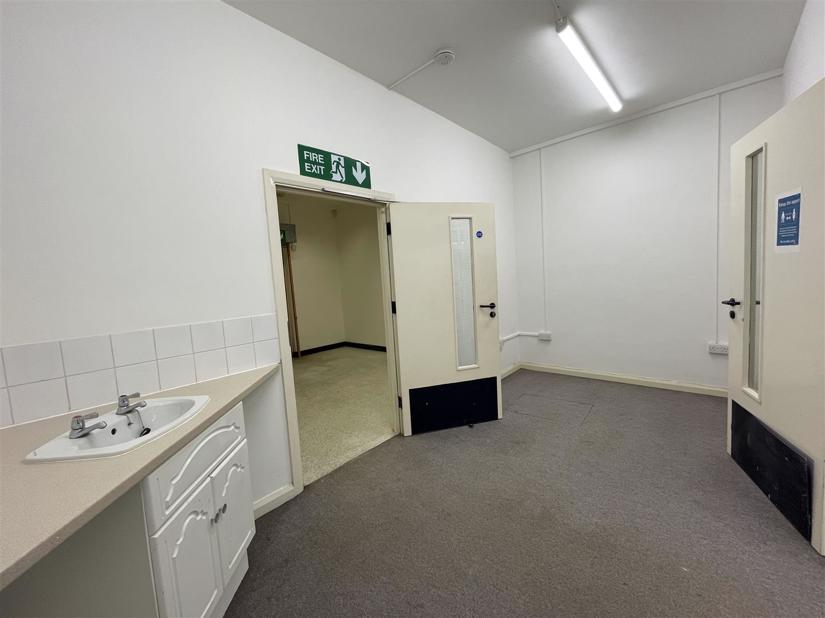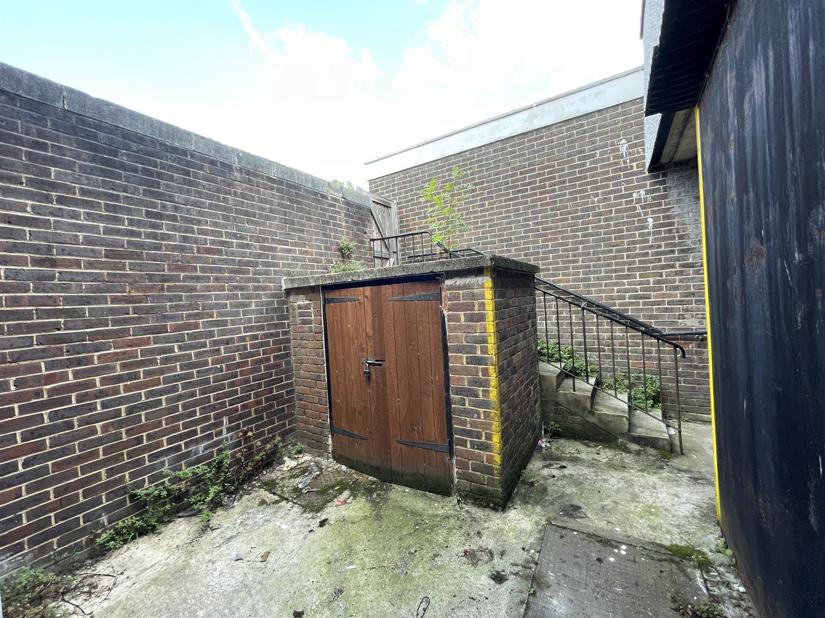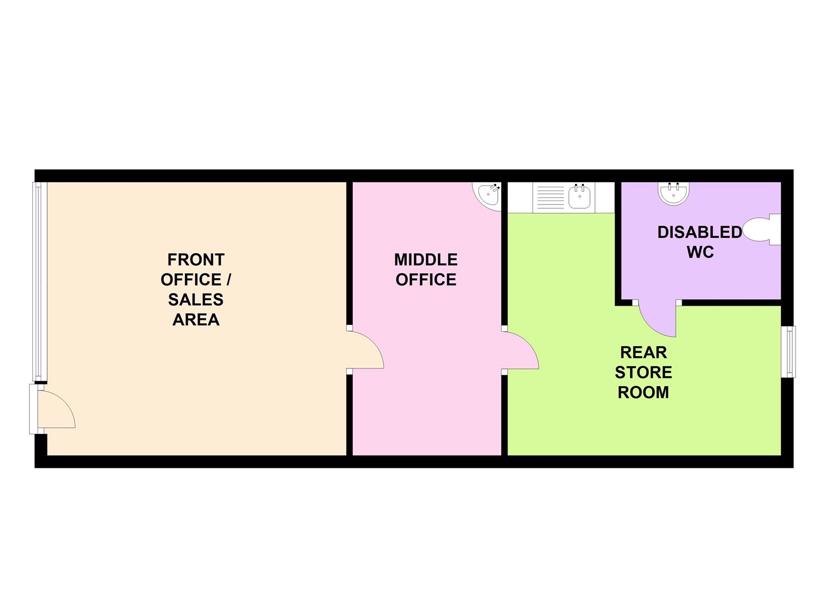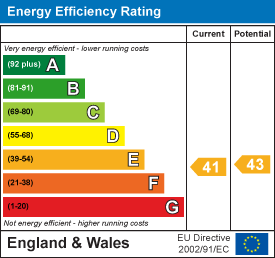Property Summary
A COMMUNITY BASED SHOPPING CENTRE LOCATED IN A HIGH DENSITY RESIDENTIAL AREA OF NORTHFLEET. FRONT RETAIL AREA WITH STORE ROOM, KITCHENETTE, LOBBY AND WC.
Property Features
- 485 Sq Ft Shop With Roller Shutter
- Part of an Existing Commercial Parade
- High Density Residential Area
- Close to Ebbsfleet and Northfleet Train Stations
Full Description
RENT
£833.34 PER CALENDAR MONTH (£10,000 PER ANNUM)
LOCATION DESCRIPTION
The Hive Shopping Centre is located in a high density residential area of Northfleet, within a quarter of a mile of Northfleet Station and within half a mile of Ebbsfleet International Station.
PROPERTY DESCRIPTION
This ground floor lock-up shop comprises of:
Front Office/Sales Area: 21.02 SqM (226 Sq Ft) with display windows and roller shutters
Middle Office: 10.47 SqM (113 Sq Ft)
Rear Store Area: 12.42 SqM (134 Sq Ft) incorporating a kitchenette
Separate WC
CURRENT BUSINESS RATES
The Valuation Office website shows a current rateable value of £3,150 per annum which normally means that between 40% to 50% of this figure is payable. Interested parties are advised to seek clarification from the local authority.
CURRENT CLASS OF BUSINESS USE
The landlord advised class 'E' use. We advise each interested party to verify this via planning department of the local authority Gravesham Borough Council.
Whilst every care has been taken to prepare these marketing particulars, they are for guidance purposes only. These details, description and measurements do not form part of a contract and whilst every effort has been made to ensure accuracy this cannot be guaranteed. Interested parties must satisfy themselves by inspection or otherwise as to the correctness of them. Floor plans are not to scale and are for illustration purposes only. Any equipment, fixtures and fittings or any item referred to have not been tested unless specifically stated.

