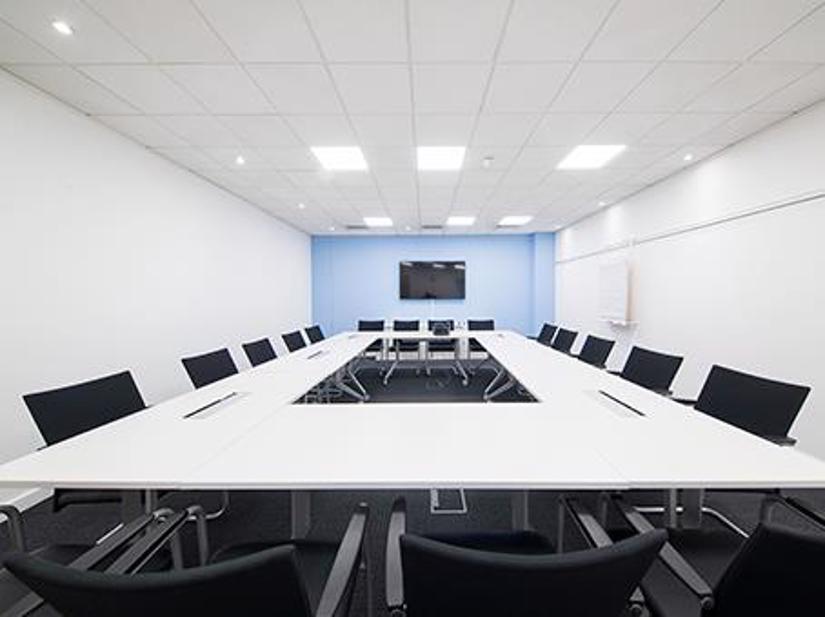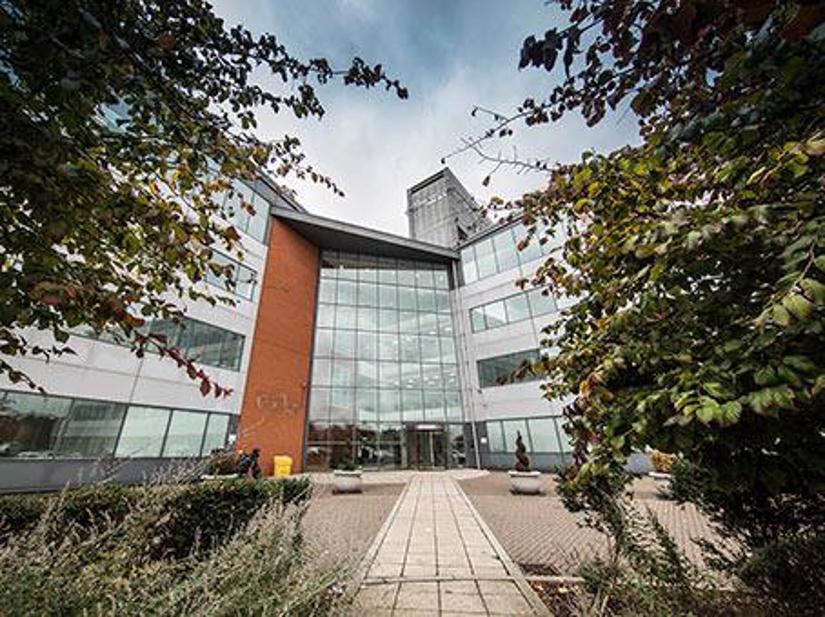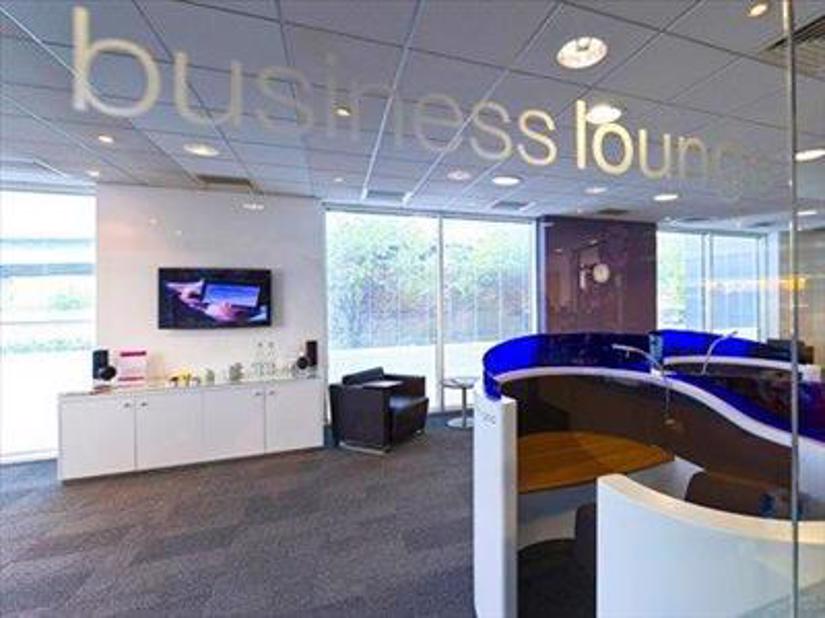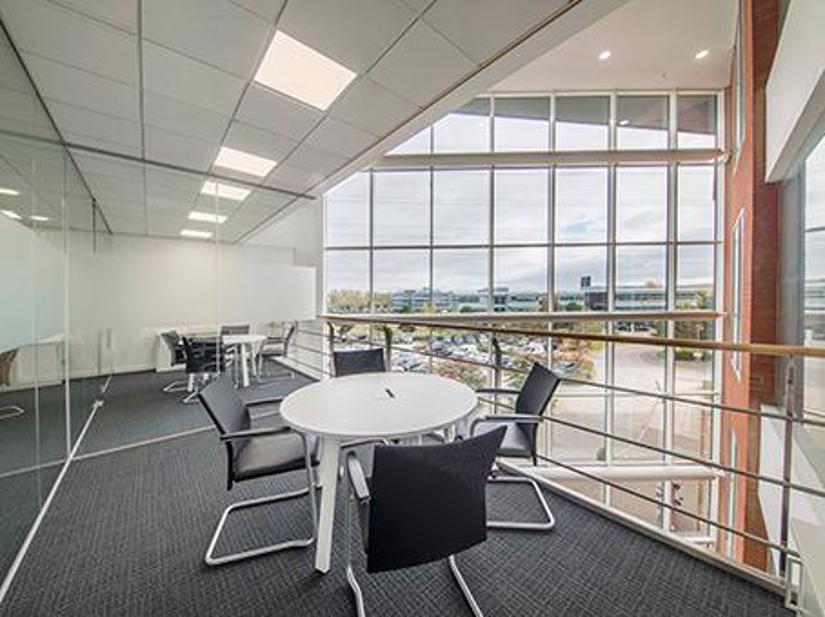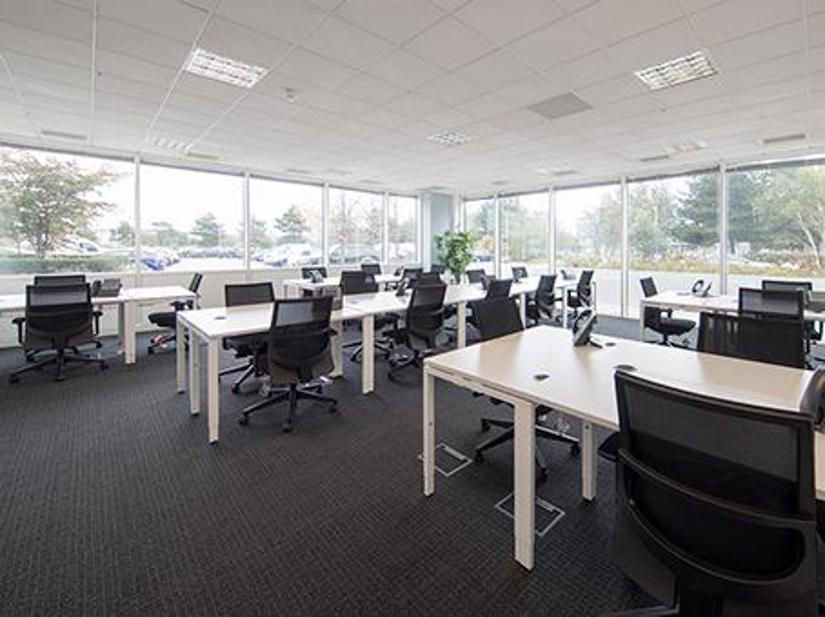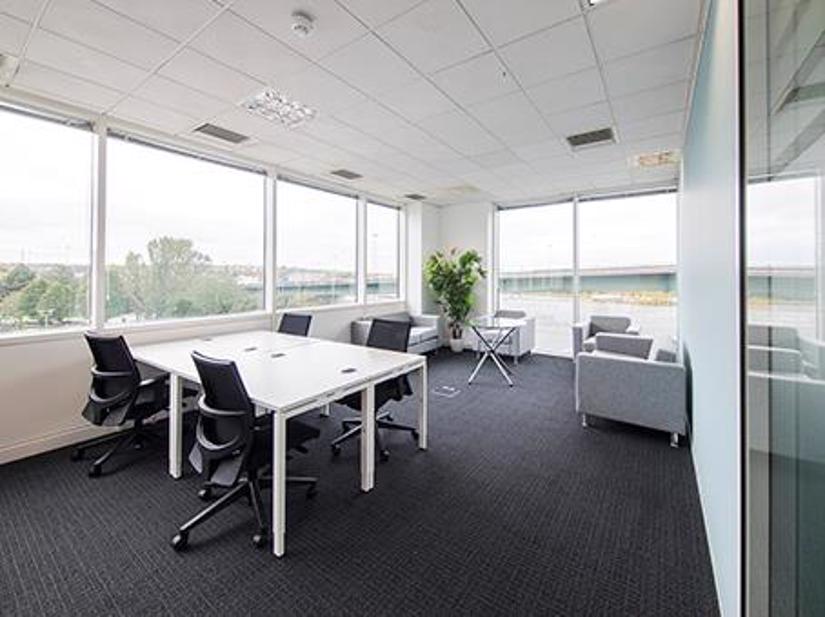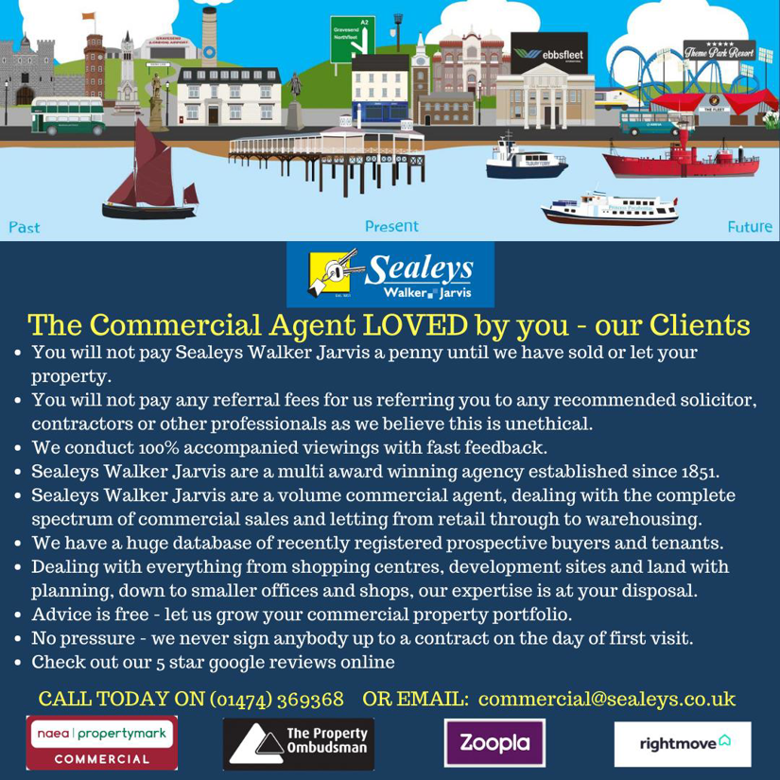Property Summary
OFFICES AVAILABLE TO ACCOMODATE 1 PERSON PER OFFICE - 10 PEOPLE PER OFFICE. OFFICES IN STATE OF THE ART BUSINESS CENTRE. ON SITE FACILITIES INCLUDE SUBSTANTIAL CAR PARKING, CAFE, BUSINESS LOUNGE & MEETING ROOMS. EPC: E
Property Features
- Offices Available in State of the Art Business Centre
- Onsite Facilities include Substantial Car Parking, Cafe, Business Lounge and Meeting Rooms
- Various Different Size Offices Available
Full Description
RENT
RANGING FROM £195.00 - £1,249.00 PER CALENDAR MONTH PLUS VAT
Rent includes business rates, electricity, heating, air-conditioning, water and communal cleaning.
LOCATION
Regus dominates the skyline at The Dartford River Crossing with a full height atrium and flexible office space within.
PROPERTY DESCRIPTION
Offices available to accommodate from 1 person per office - 10 people per office. Base your business here to impress with on-site facilities including substantial car parking, café, business lounges and meeting rooms and extra accommodation as and when you need it even on a daily basis.
CURRENT USE
The current class of use is B1 Office as of 1st September 2020 this use class will change to E use. Interested parties are advised to seek clarification of permitted use from the local authority.
No floor plans. Please Contact us for more details
Whilst every care has been taken to prepare these marketing particulars, they are for guidance purposes only. These details, description and measurements do not form part of a contract and whilst every effort has been made to ensure accuracy this cannot be guaranteed. Interested parties must satisfy themselves by inspection or otherwise as to the correctness of them. Floor plans are not to scale and are for illustration purposes only. Any equipment, fixtures and fittings or any item referred to have not been tested unless specifically stated.

