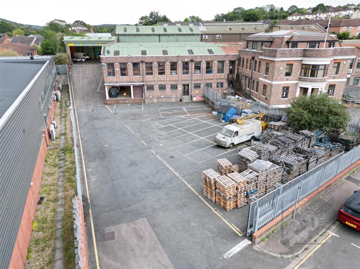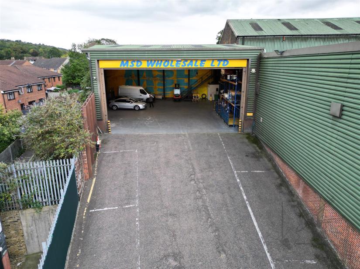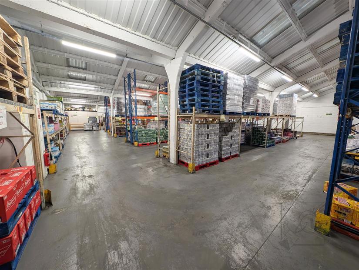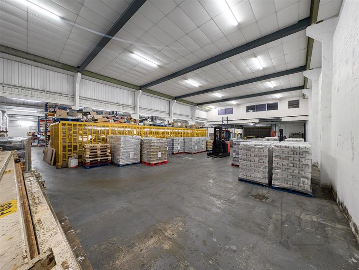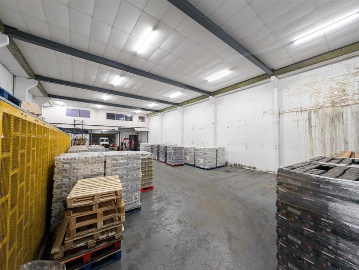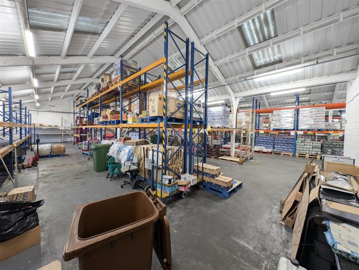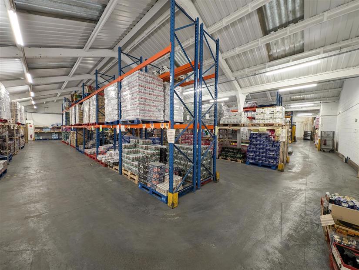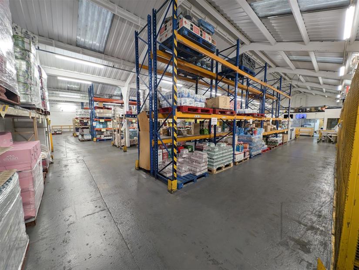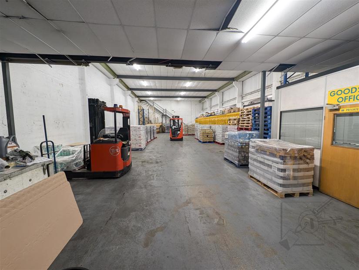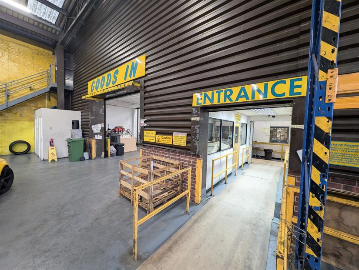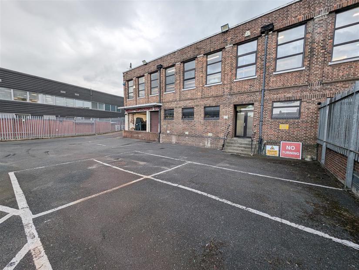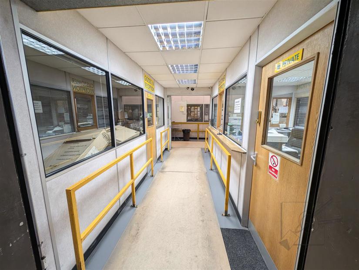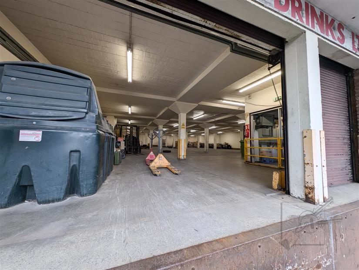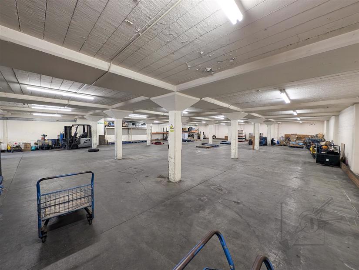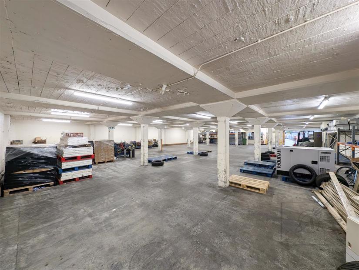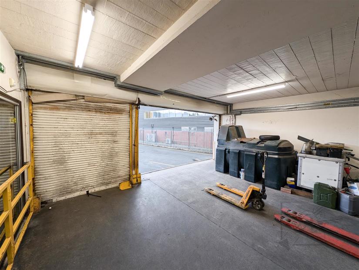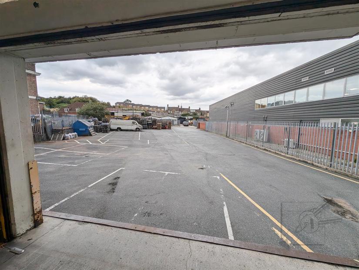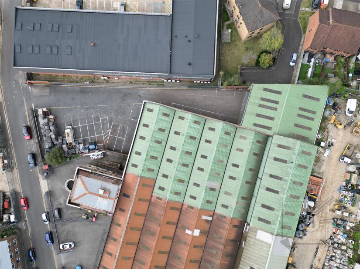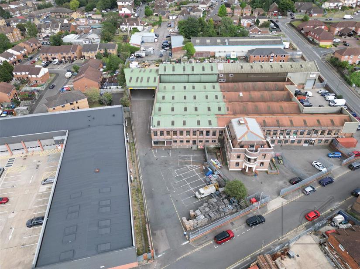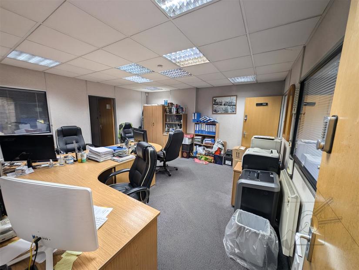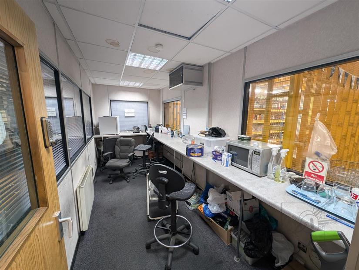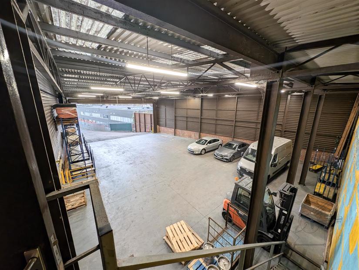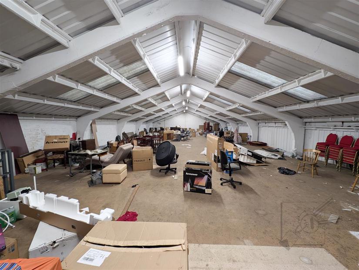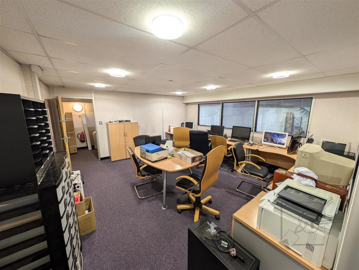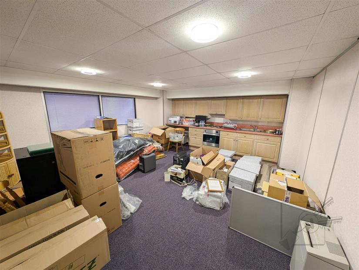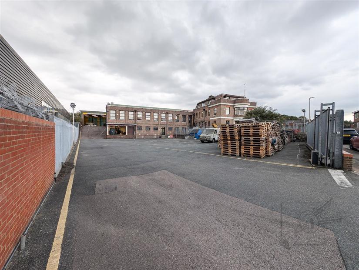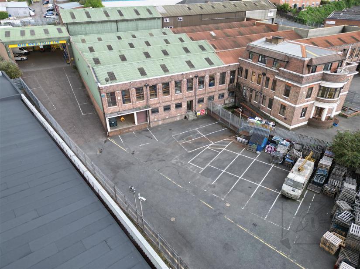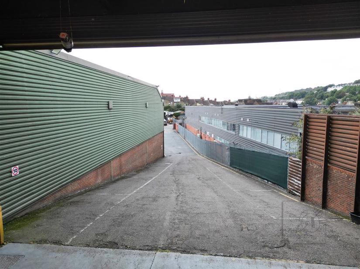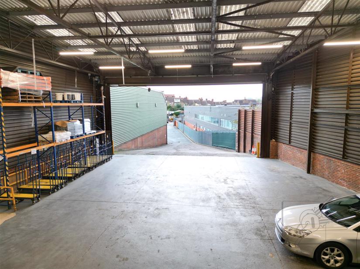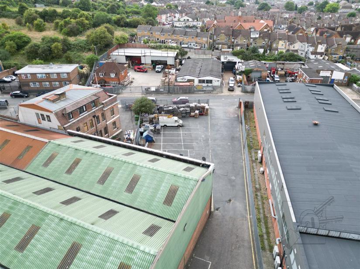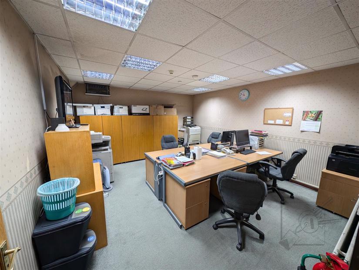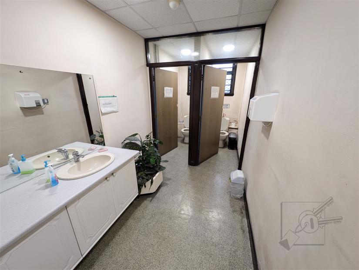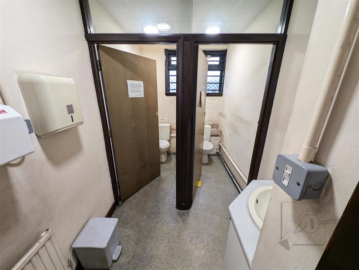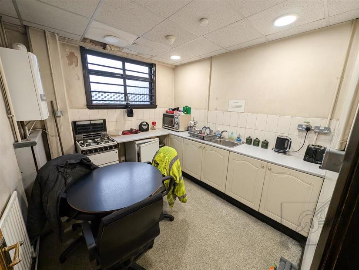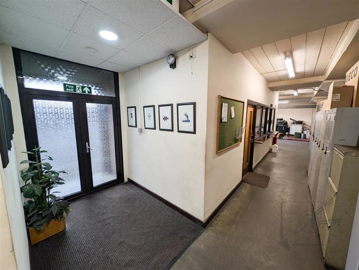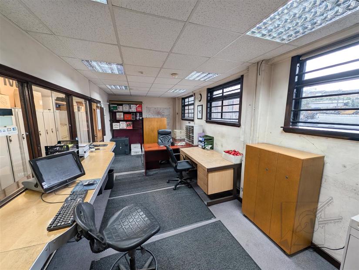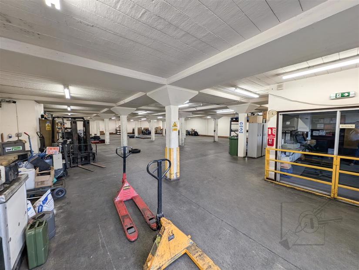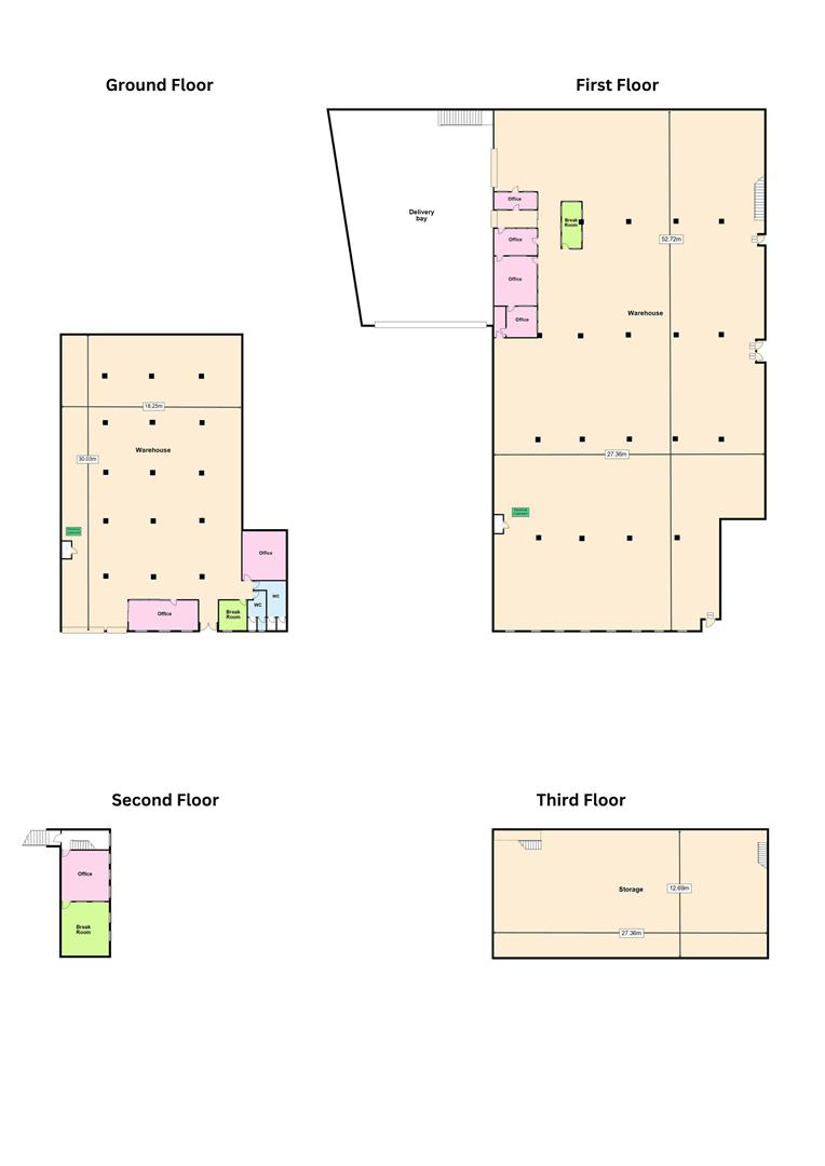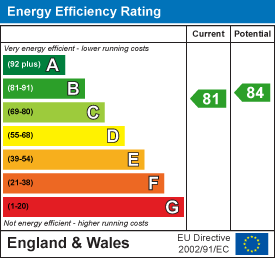Property Summary
Secure and spacious warehousing, storage or distribution premises measuring 29,047 SqFt located about 1 mile southeast of Chatham town centre. 9,000 SqFt Yard To The Front. Long Lease Available.
Property Features
- Distribution Warehouse For Lease
- Measuring a Total of 29,047 SqFt (2,698.55SqM)
- Set On A Site Of 0.74 Acres
- Secure Delivery Bay
- 9,000 SqFt Yard To The Front
- Site Secured By Palisade Fencing And Motorised Gate
- Long Lease Available
- EPC - B
- 1 Mile South East Of Chatham
- Ideal For A Number Of Different Uses
FOR LEASE
£248,000 Per Annum Plus VAT
LOCATION DESCRIPTION
31 Second Avenue is ideally located, about 1 mile southeast of Chatham town centre. Chatham is part of the Medway Towns and is 28 miles southeast of London and 9 miles north of Maidstone.
This area benefits from excellent road links, with junctions 3 and 4 of the M2 just 4 miles away. The M2 provides direct access to the M20, which leads to London and the Channel ports. Additionally, the M2/A2 connects with the M25 at junction 2.
Chatham Station is 1.9 miles away, and offers fast mainline services to London Victoria, London Bridge, Canterbury, and Dover. The quickest journey to London takes around 45 minutes.
PROPERTY DESCRIPTION
This property is ideal for businesses requiring secure and spacious warehousing, storage or distribution premises, with the added benefit of a large, easily accessible yard.
The premises provide access to both the ground and upper ground floors. The property was refurbished in 1995 with a new roof and upgraded recently with energy-efficient LED lighting throughout.
The exterior features a brick facade, steel-framed windows, and a durable metal sheet roof. Inside, the premises have painted concrete block walls, exposed concrete ceilings, and reinforced concrete flooring.
The premises are ideal for a number of different uses, including trade or retail operations, as well as distribution and storage purposes.
It is fully self-contained within a secure, gated area. Roller shutters are installed, together with comprehensive alarm and CCTV systems.
This versatile facility offers businesses a secure, adaptable space in a convenient location.
GROUND FLOOR
Office and administration office- 460 SqFt
Kitchen/ break room - 97 SqFt
Male and female amenities - 181 SqFt
Warehouse with loading bay - 5,571 SqFt
Loading shutter 2.35m High by 4.3m Wide
Floor 0.96m high from yard
UPPER GROUND FLOOR
A driveway provides access to the high-clearance (6.1 metres) open-plan warehouse and the entrance to the open-plan, low-clearance (2.8 metres) warehouse area is located in the southeastern corner.
A booking-in office, reception, manager's office, and cashier's room are positioned along the northern wall of the warehouse.
Stairs leading to the boardroom, kitchen, and mezzanine storage area are situated on both the northern and southern sides of the warehouse.
Delivery Bay - 3,482 SqFt
Roller Shutter - 5.19m High x 11.34m Wide
Offices and Cashiers Room - 604 SqFt
Kitchenette/ Break Room - 100 SqFt
High Clearance Warehouse (6.1m) - 3,061 SqFt
Warehouse - 11,218 SqFt
Mezzanine Office - 475 SqFt
Loft Storage - 3,737 SqFt
EXTERNAL
The large yard measures 9,000 sq ft and is fully enclosed by Palisade fencing, with a heavy-duty steel Palisade motorised electric sliding gate.
The yard offers ample storage for parking or storage with easy access for LGV’s.
A driveway leads up to the main delivery bay on the upper ground floor.
LEASE TERMS
The property is to be offered on a long lease on a FR&I basis.
BUSINESS RATES
Figures from the Valuation Office show a current rateable value of £89,500 as at September 2024 which normally means an amount payable of between 40%-50% of this figure. You will need to check the correct rateable value with the relevant local authority which is Medway Council.
VAT
This property is elected for VAT
CURRENT CLASS OF BUSINESS USE
The current business has used the premises as a Cash & Carry and wholesale distribution warehouse. Interested parties are advised to seek clarification of permitted use from the local authority.

