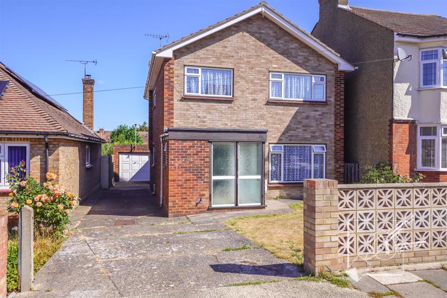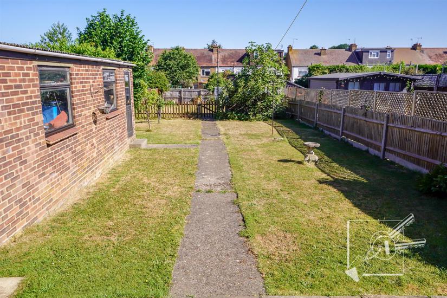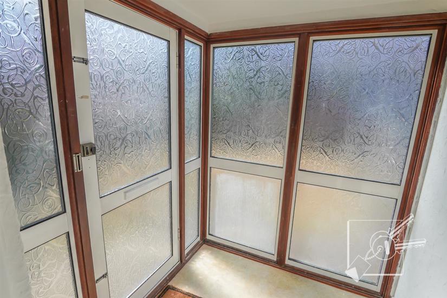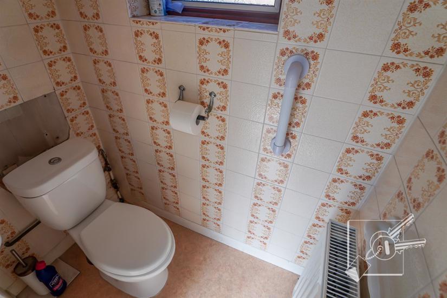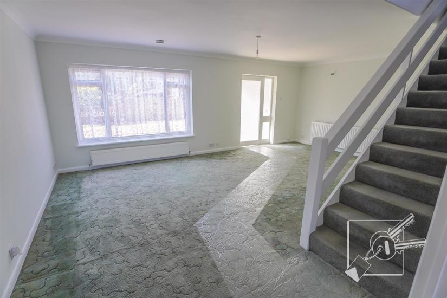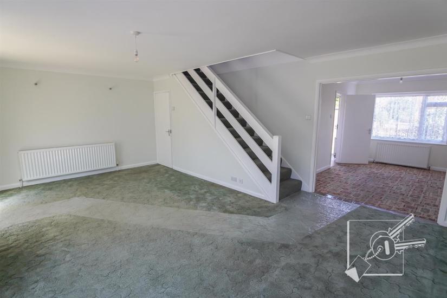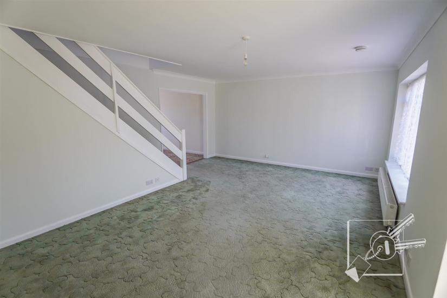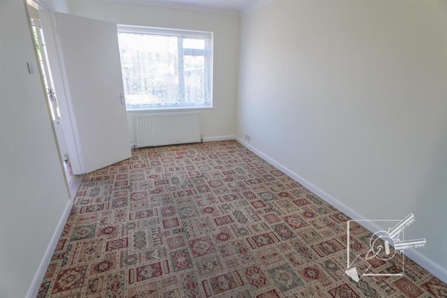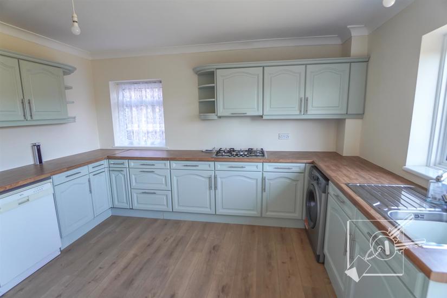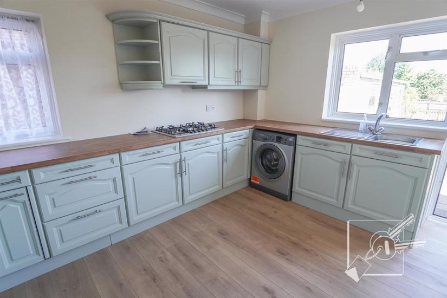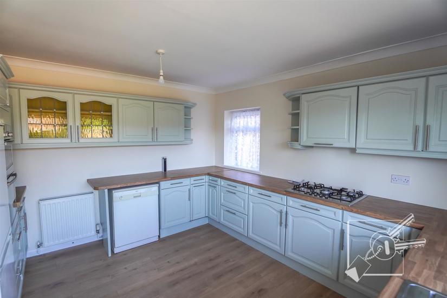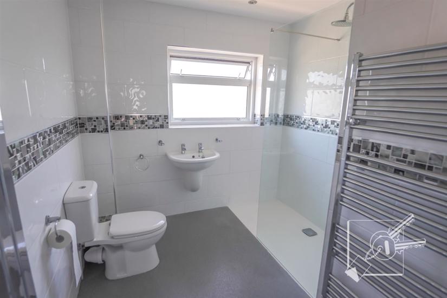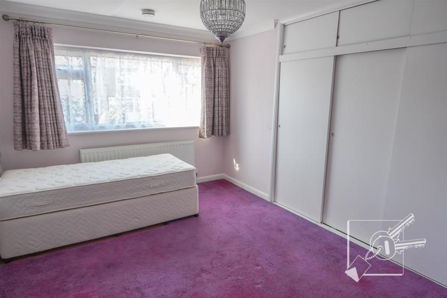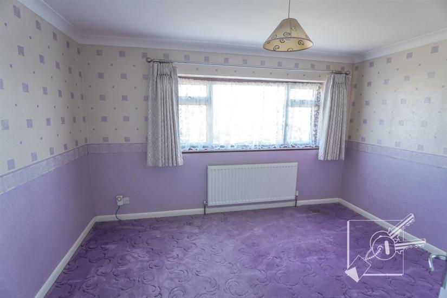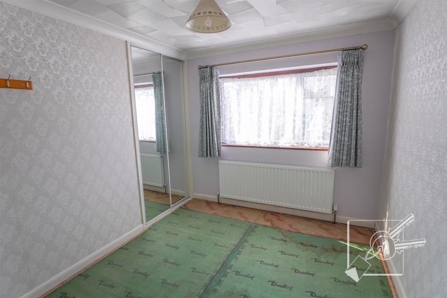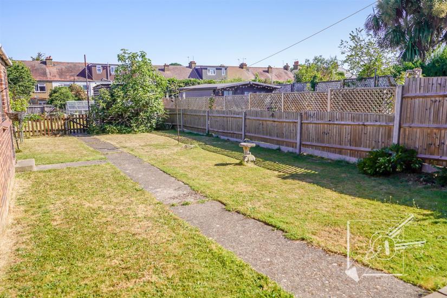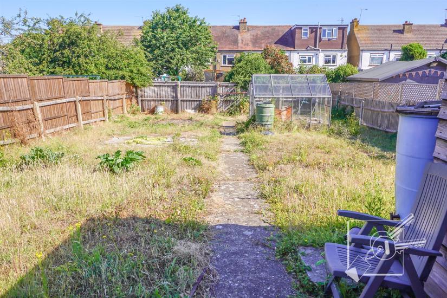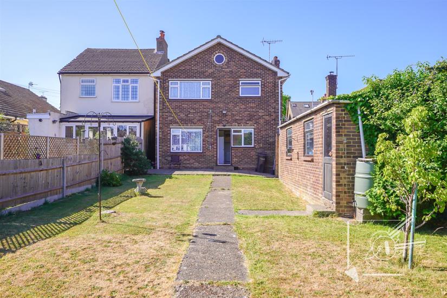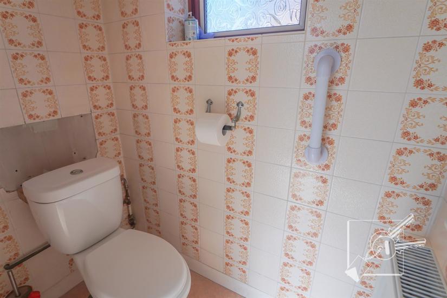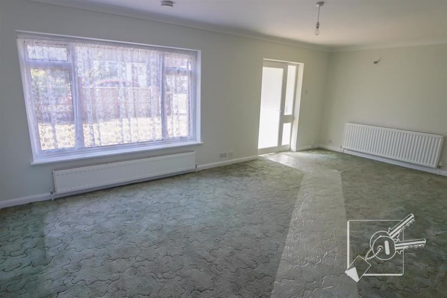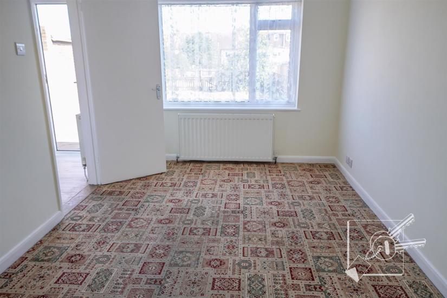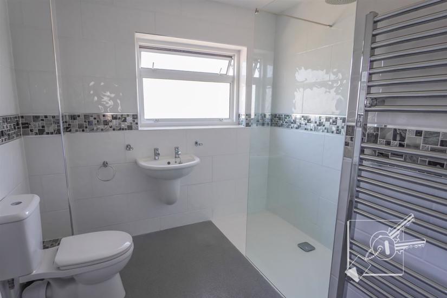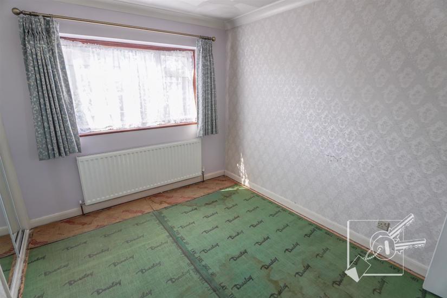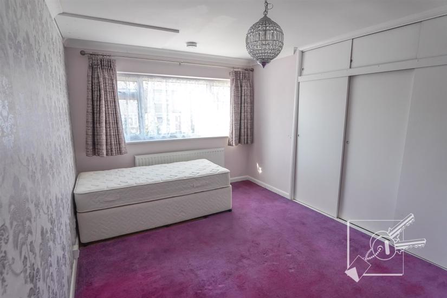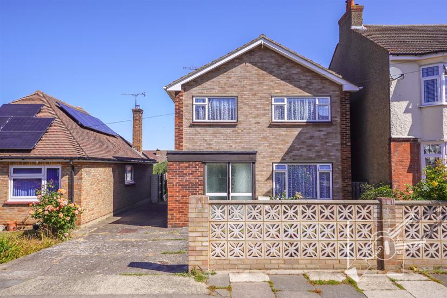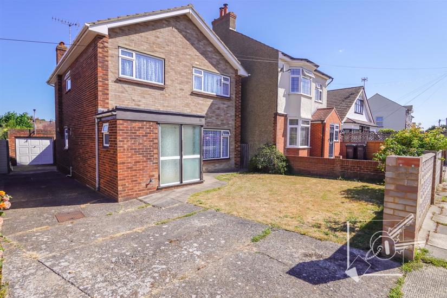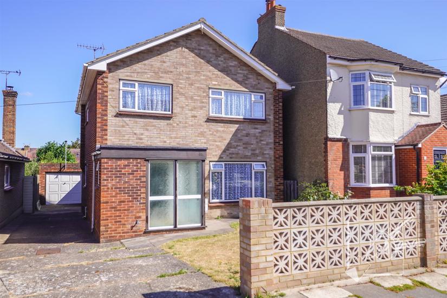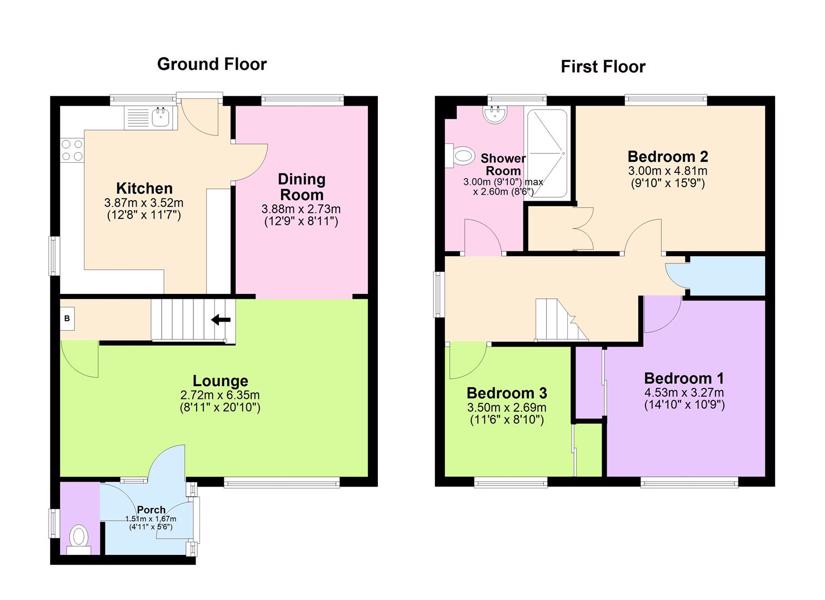LOCATION:
£475,000- £500,000 Malvina Avenue is a popular location situated between Central Avenue and Sun Lane, Gravesend. Its prime location offers excellent transport links with a short drive to the A2 with links to M2 and M25 and within 7 miles of Bluewater Shopping Centre. Gravesend train station is around 1.5 miles away and offers a high speed service to St Pancras in approximately 23 minutes or you can travel on the domestic line to London or the Kent Coast. Ebbsfleet International Railway Station also offers a high speed service to St Pancras London in just 17 minutes. If you are a keen golfer, Mid Kent Golf Club is just down the road. If you are looking for education, there is a large selection of primary, secondary and grammar schools, along with further education at North Kent College. For sports enthusiasts, Cascades Leisure Centre, Cygnet Leisure centre and the Cyclo Park are all within easy access. If you prefer a walk in the park then Jeskyns Country Park and Shorne Country Park are both nearby. There are local shops and facilities at Sun Lane, Echo Square and Singlwell Road, where you pick up your every day essentials.
DESCRIPTION:
£475,000-£500,000 This three double bedroom detached house is one not to miss and occupies a considerable sized plot and generous accommodation. Built by its current family in 1970, the house offers a complete blank canvas to create your dream home. Offered for sale with vacant possession, meaning no onward chain complications to hold you up. On entering the property you are greeted by a welcoming size porch, ideal for kicking off shoes and boots, a handy ground floor cloakroom is adjacent. A spacious lounge offers ample space for the whole family to relax in, with a wide opening into a separate dining room with access to , the kitchen which has recently been revamped and is a great space for culinary enthusiasts. Upstairs there are three well proportioned double bedrooms, each with built in wardrobes and a contemporary well equipped shower room. Other benefits include gas central heating, double glazing and uPVC gutters and facers. Outside space includes a large rear garden which in excess of 100' a generous front garden, detached garage to the side and a private drive for additional off street parking. With ample potential to extend subject to planning permission, this house should be at the top of your viewing list.
FRONTAGE:
A large front garden, laid to lawn with retaining wall and private drive leading to garage. Wall mounted gas meter within cupboard, water tap. Access to front porch.
PORCH:
Aluminium double glazed side entrance door, opaque double glazed windows, vinyl flooring, glazed inner door to lounge. Access to Cloakroom.
CLOAKROOM:
Double glazed window to side, vinyl floor, white low level w.c., radiator.
LOUNGE:
A bright and spacious room with double glazed window to front. Built in under stairs cupboard, housing electric meter and Ideal Logic combi boiler. Wide opening leading into dining room.
DINING ROOM:
Double glazed window to rear, carpet, radiator. Door leading into kitchen.
KITCHEN:
A generous size kitchen with double glazed window to rear and side, double glazed door out to garden. Fitted with a range of recently painted sage green wall and base units, ample work surface space, Neff double oven, five ring inset gas hob with extractor hood above, stainless steel sink and drainer, plumbed for washing machine and space for fridge/freezer.
STAIRS/LANDING:
Carpeted staircase leading to first floor. Double glazed window to side, built in cupboard. Access to insulated loft via loft ladder, with port hole window to rear.
BEDROOM 1:
A double room with built in double wardrobe, double glazed window to rear, radiator.
BEDROOM 2:
A double room with double glazed window to rear, double sliding door wardrobes, carpet, radiator.
BEDROOM 3:
Another double room with double glazed window to rear, built in mirror front wardrobe, radiator.
SHOWER ROOM:
A contemporary design and well equipped shower room with walk in double shower cubicle and glass screen, wash basin, low level w.c. Attractive tiles walls, non slip flooring, two heated towel rails, fitted cupboard, double glazed window to rear.
REAR GARDEN:
A substantial rear garden, in excess of 100' with paved patio, concrete path, lawn. Dividing picket fence and gate through to second half of garden which was formally a vegetable plot area, timber shed and greenhouse. Outside water tap side gate leading out to drive.
GARAGE/WORKSHOP:
Brick built detached garage with inspection pit. Private drive way allowing additional off street parking. There is potential to create further off street parking within the front garden if required.
TENURE:
Freehold
SERVICES:
Mains gas, mains electric, mains water, mains drainage
LOCAL AUTHORITY:
Gravesham Borough Council
Council Tax Band E £2803.97
LOCAL LAND SEARCHES
There is 1 local land charge for your search area. Your free search reference is: 3341093
Clean Air Act 1956. A smoke control order in place.

