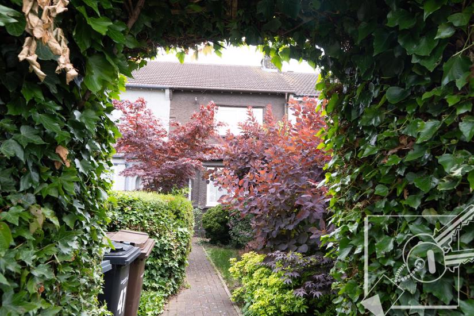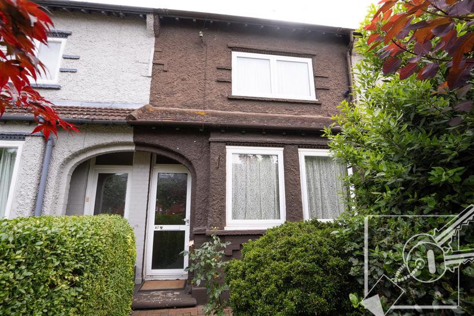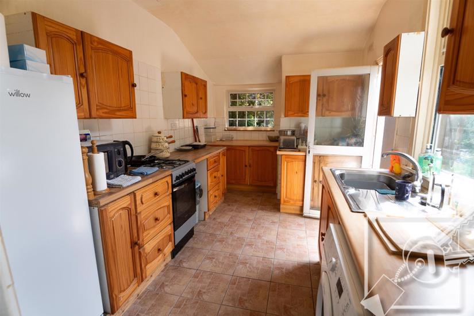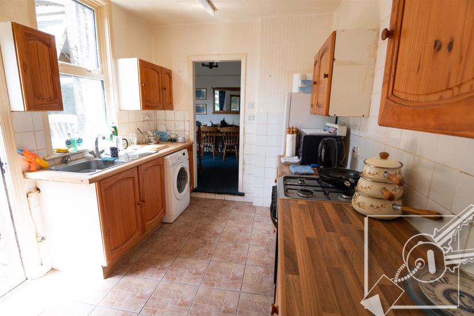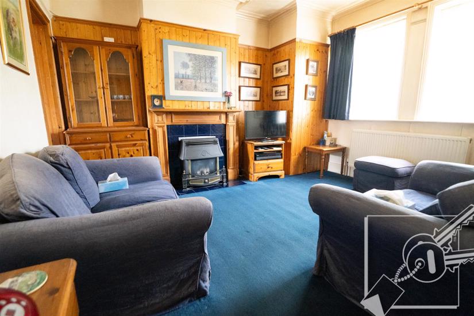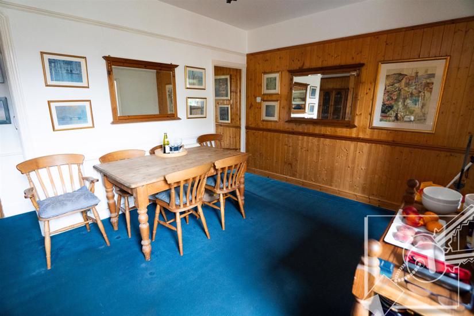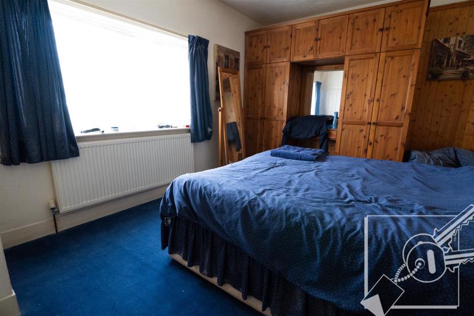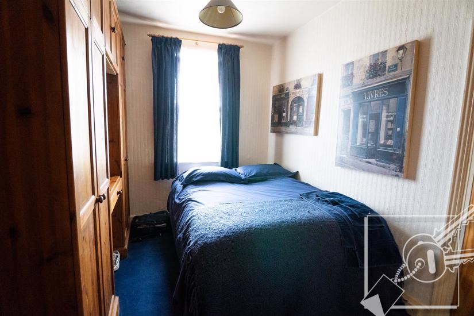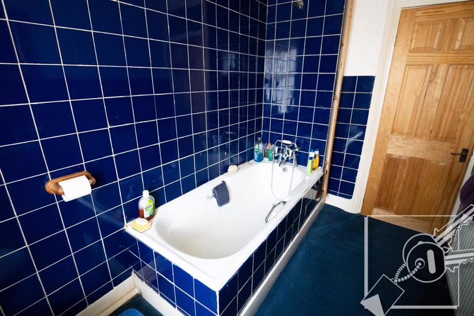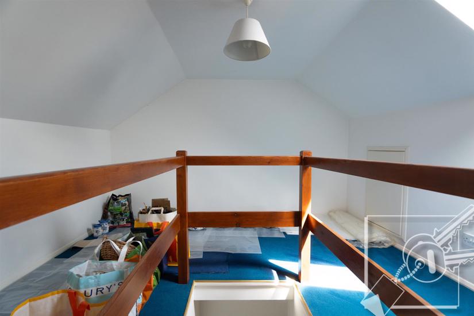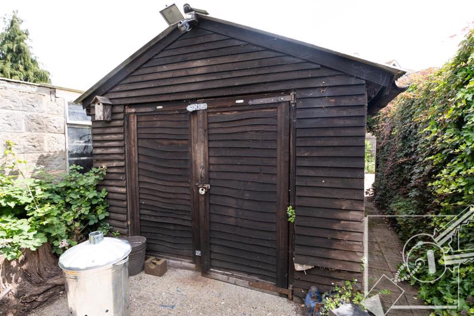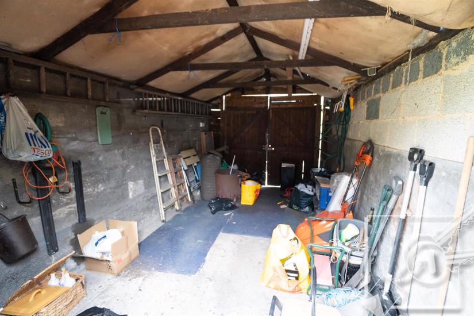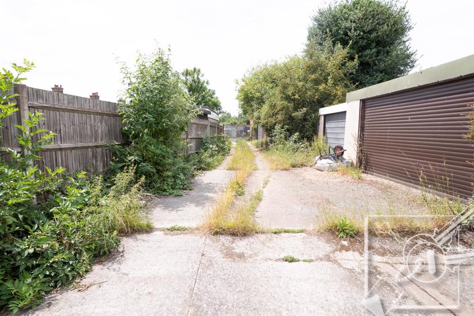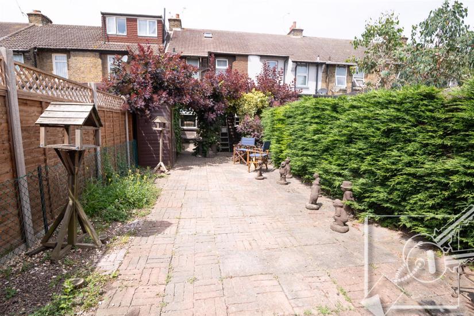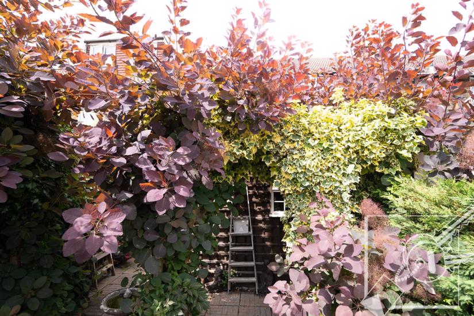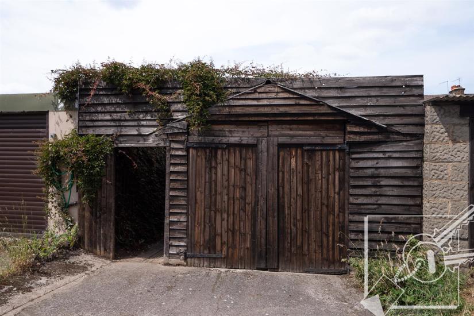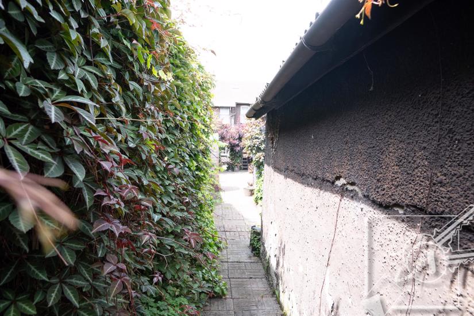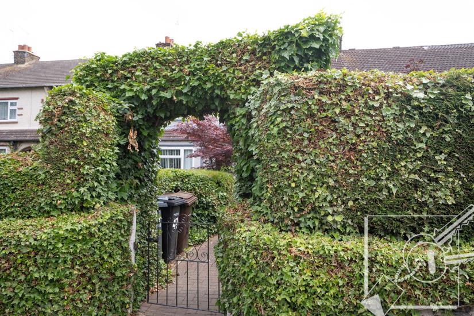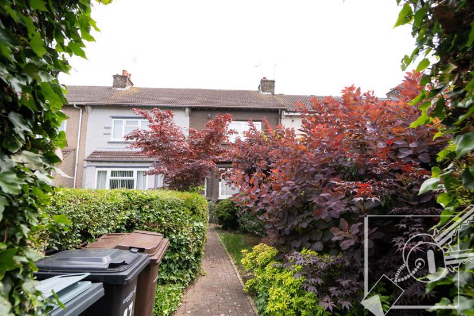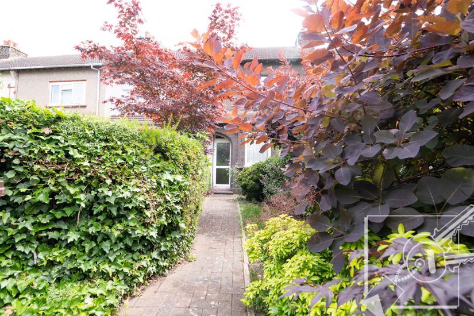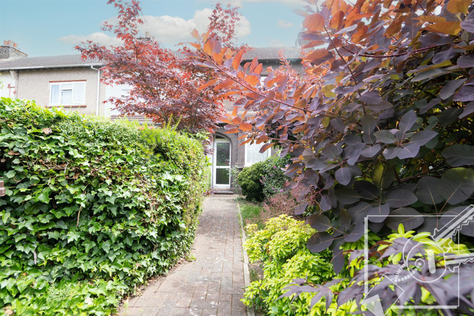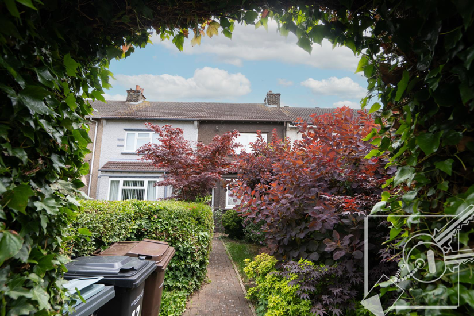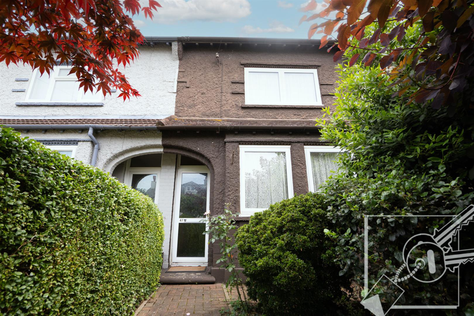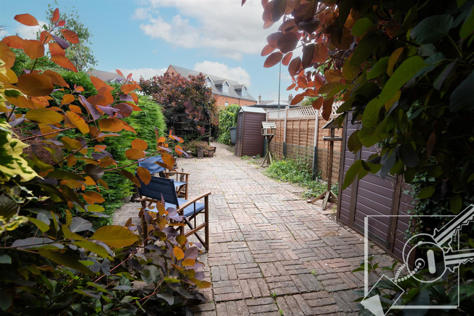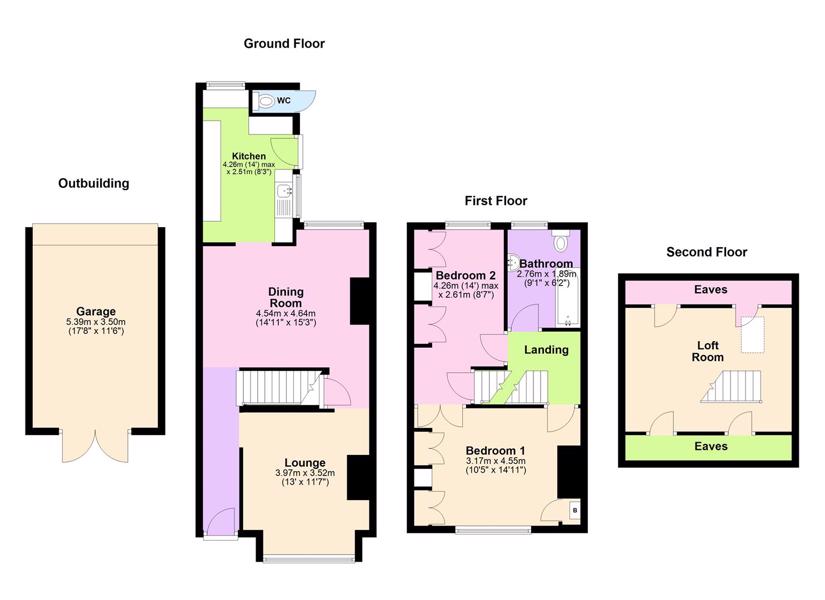Property Summary
An excellent home to make your own - with two double bedrooms and an additional loft space, there is much scope for a young family. Investors will also be interested in this property due to it's excellent location and popularity among renters. Parking is a breeze here as there is a garage with good access to the rear and plenty of off-road parking could be obtained with the conversion of the large frontage. On road parking permits are also available from GBC. Come and view to see how much potential is on offer here.
Property Features
- Two Double Bedrooms plus loft room
- Garage to rear, potential for off road parking
- Desirable Town Centre Location - near Perry St
- Two Spacious Reception Rooms
- Ideal Family Home
- Long Low Maintenance Garden
LOCATION:
Mayfield Road is a popular tree lined residential road and is a central location situated within 0.6 miles of Gravesend Railway Station and the town centre, whilst Ebbsfleet International railway station is within 1.5 miles making it perfect for commuters. Perry Street with all its independent shops, supermarkets and facilities is within just a few minutes walk and the property is within the catchment area of local primary, secondary and grammar schools. There are local doctors surgeries and dentists nearby and is within easy access of Gravesham Community Hospital. If you fancy some retail therapy, then the renowned Bluewater Shopping complex, with all its shops and cafe bars and restaurants is just a short car/bus ride away. The A2 with links to the M2, M20 & M25 is also easily accessible.
DESCRIPTION:
If you're looking for a new family home, this would be ideal, there is plenty of scope to make this your forever home. The accommodation comprises separate lounge and dining room, kitchen, w.c., two double bedrooms and bathroom. When you realise this property also has an an easily accessibly loft room, giving all important storage space or teen space, it becomes even more attractive. There is a sizable rear garden for relaxing in the sun or entertaining guests. To avoid parking issues, there is also a large single garage at the rear accessed by a roadway.
FRONTAGE:
The property boasts a long front garden which is laid to lawn with mature shrubs and trees. A footpath leads from the street to open porch and glazed front door. There is ample space and potential for off street parking to the front subject to planning permission.
HALLWAY:
Carpeted floor leads to the reception rooms . Stairs leading to the upper floors. Pine wood panelled walls.
LOUNGE:
A large double glazed window to the front of the property. Pine wood panelled feature wall with gas feature fireplace with pine mantle and tiled surround. Carpeted floors, radiator. Access to:
DINING ROOM:
A large room perfect for entertaining guests. Carpeted floors and radiator with double glazed window to the rear, radiator. Leading to...
KITCHEN:
Double glazed window to the rear and side. Pine wall and base cupboards. Space for gas cooker, washing machine and fridge freezer. Stainless steel sink and drainer. Tiled flooring and localised tiling to walls. Glazed door leading to the rear garden.
W.C.:
Accessed from the garden, there is an outside room with low level w.c.
BEDROOM 1:
A large double room with double glazed window to the front. Built in pine wooden wardrobes and dresser. with pine wood panelling on the remaining door. Cupboard housing Alpha boiler. Carpeted floors, radiator. Double doors leading to bedroom 2.
BEDROOM 2:
A double room with carpeted floors and radiator. Pine wood panelled walls with matching fitted wardrobes and vanity. Access to...
BATHROOM:
A large room with double glazed window to the rear of the property. White suite comprising low level w.c., panelled bath with mixer taps and pedestal basin. Carpeted floors and radiator.
LOFT ROOM:
A convenient space for storage, or additional room. Carpeted stairs lead to storage areas with eves access for more storage. Double glazed Velux window to the rear of the property.
GARDEN:
A welcoming space for the family. Patio runs the length of the garden for easy maintenance with mature shrubs throughout the garden. There is a rear access gate leading to the rear access road.
GARAGE:
Located at the end of the garden, this convenient space is accessed through a private access road for secure parking. Perfect for storage or as a workshop as there is electricity available.
PARKING
There is a residents permit parking scheme in operation which restricts road parking between 12 noon and 1pm. Permits for residents and visitors can be obtained from Gravesham Borough Council.
TENURE:
Freehold
LOCAL AUTHORITY:
Gravesham Borough Council
Council Tax Band: B - £1,799.05 2025/2026
SERVICES:
Mains gas, mains Electric, Mains Water & Drainage
BROADBAND
The seller is currently connected to BT for internet provision.
No Energy Performance Certificates available. Please Contact us for more details

