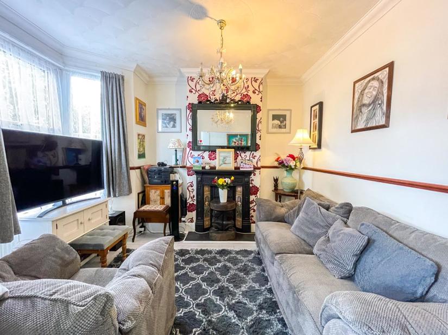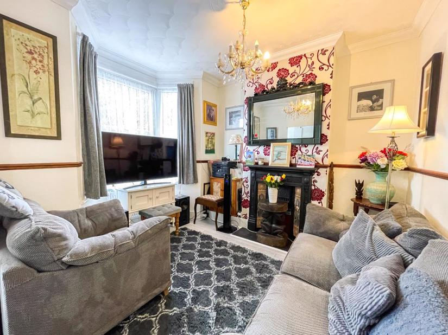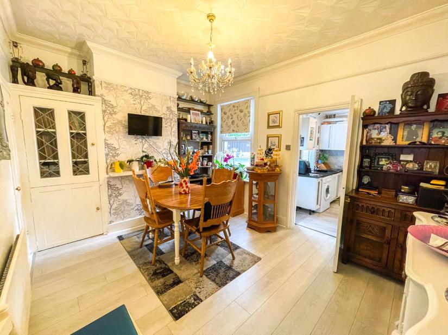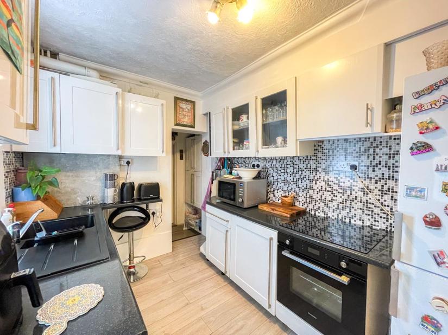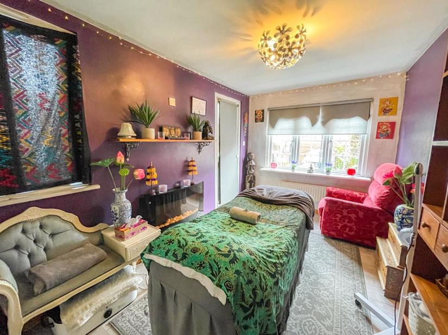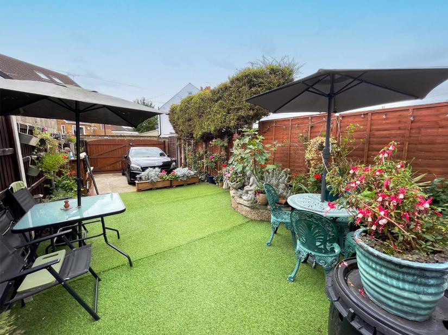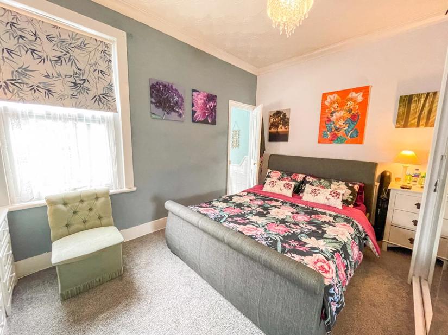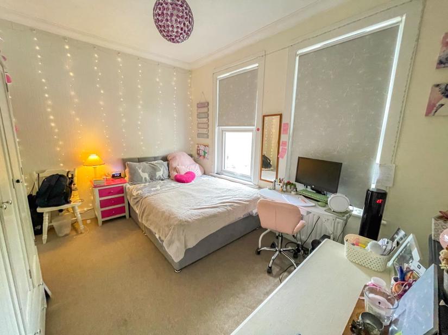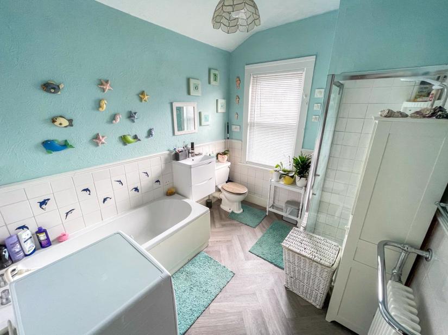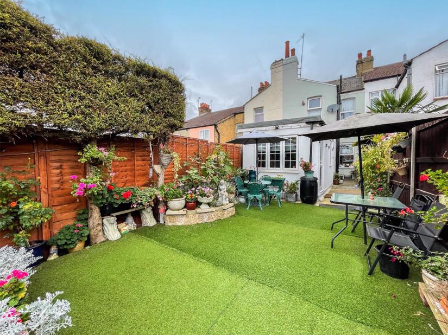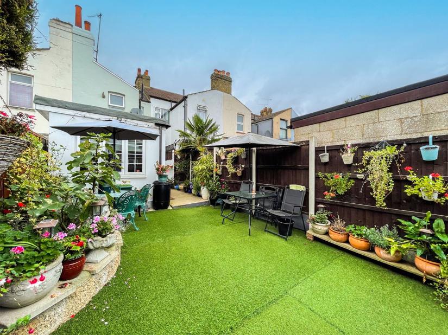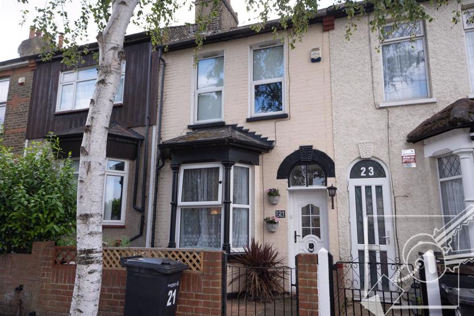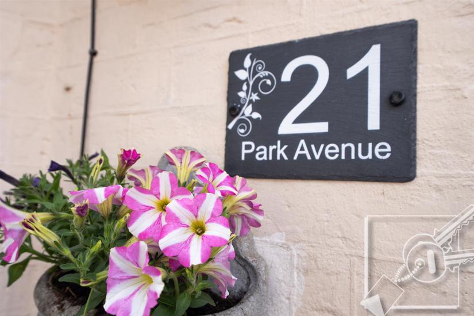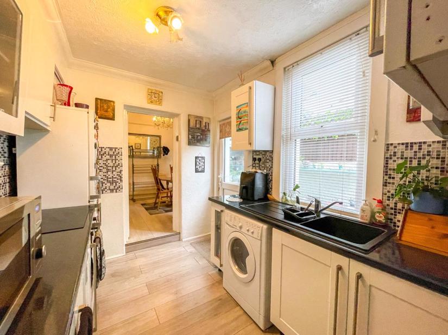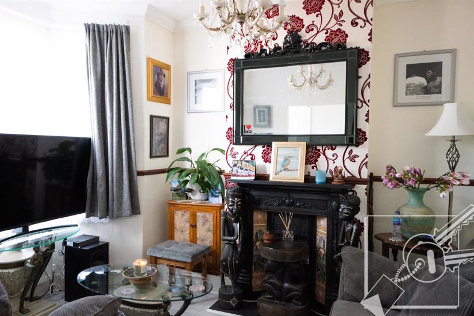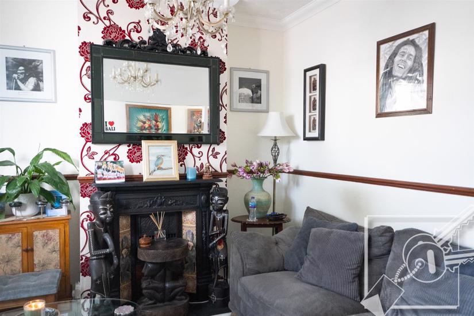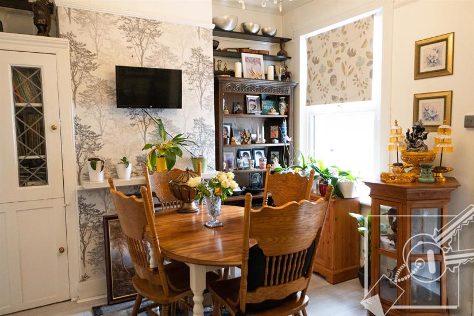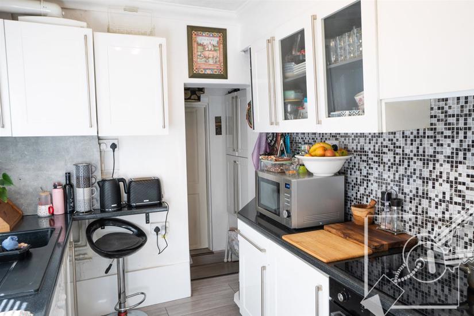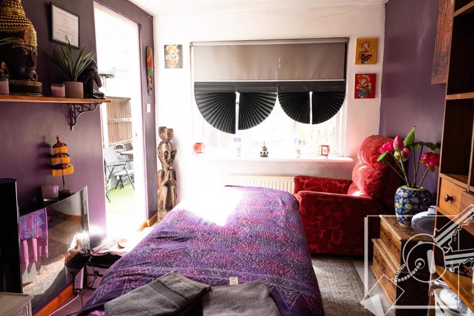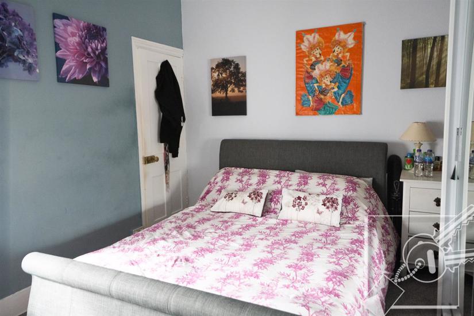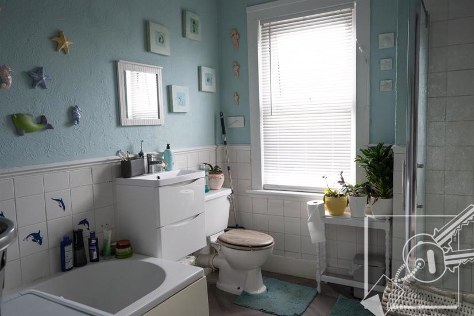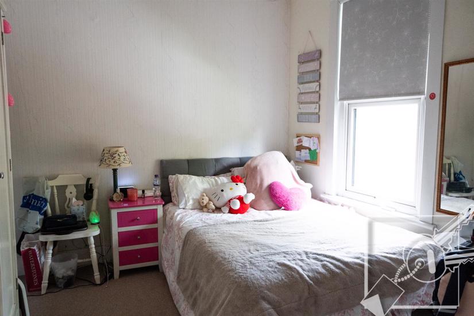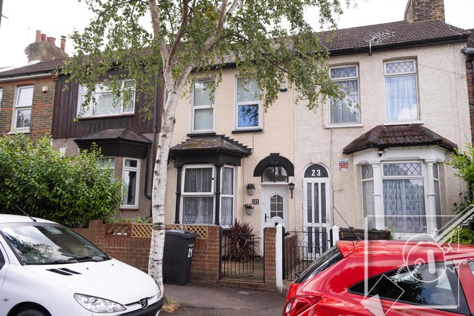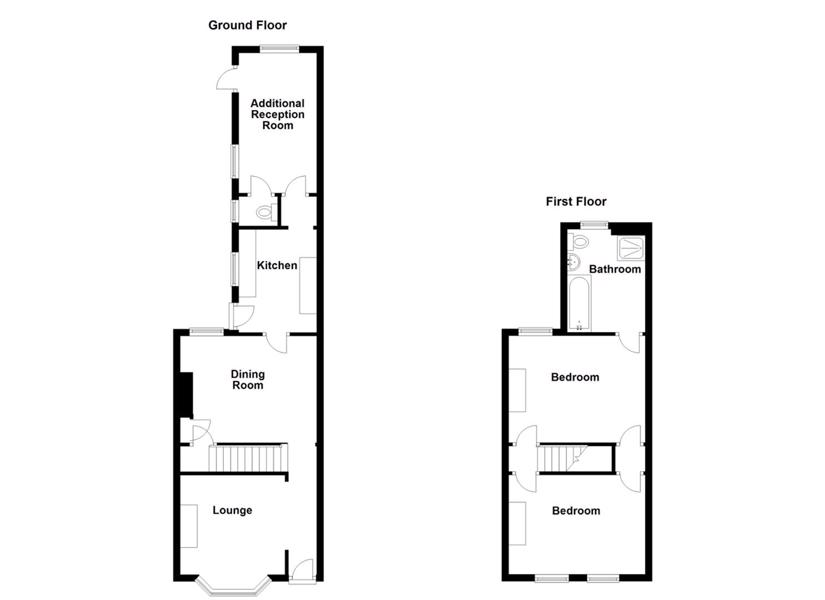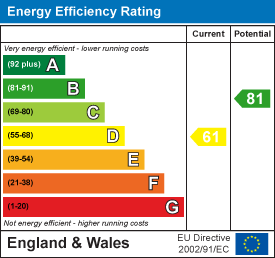Property Summary
Guide Price £300,000 - £315,000
If you're looking for a family home in an area with loads of convenience, this is the one for you.
Ideally suited to a First Time Buyer or Buy to let investor, there is little to do here, except to personalise and with a completed chain above, moving here should be a breeze!
Property Features
- 2/3 Bedroom Family Home
- Convenient Location
- Off Road Gated Parking
- Move in Ready
- Complete Chain above
DESCRIPTION:
GUIDE PRICE £300,000 - £315,000
This well maintained family home has a surprising amount of accommodation - it has been extended to provide either a third bedroom on the ground floor or a third reception room with the benefit of a downstairs w.c.. Upstairs, the two bedrooms are both doubles and have plenty of space for a small family.
LOCATION:
Situated in a popular road in Northfleet, near to all the amenities Northfleet has to offer - shopping on Perry Street with local takeaways and pubs in a short walk. Local primary schools and secondary in the locale. Gravesend train station is approximately 20minutes walk away.
LOUNGE:
(11'10" x 10'1")
DINING ROOM:
(13'1 x 10'4)
KITCHEN:
(9'10" x 7'6")
TREATMENT ROOM/RECEPTION 3:
(13'6" x 7'10")
GROUND FLOOR W.C.:
BEDROOM 1:
(13'2" x 10'5")
BEDROOM 2:
(13'2" x 9'7")
BATHROOM:
(9'10" x 7'11")
GARDEN AND PARKING
A low maintenance garden, with artificial lawn and large double gates to the rear with space for parking for one vehicle.
LOCAL AUTHORITY
Gravesham Borough Council - Band B £1784.35 2025/2026
UTILITIES
Mains gas, electricity, water and drainage

