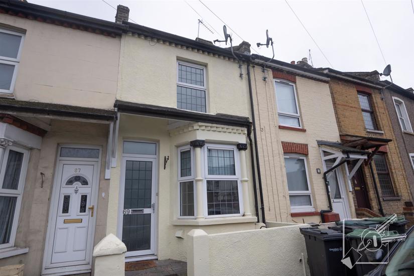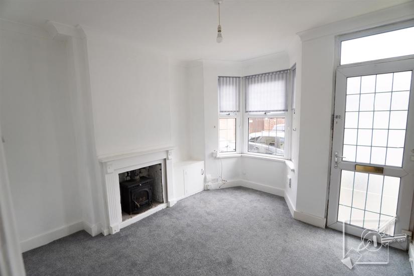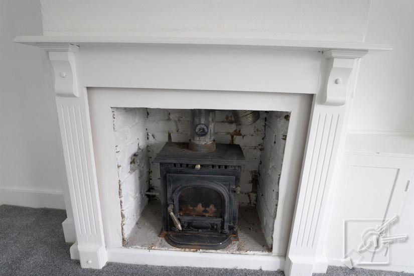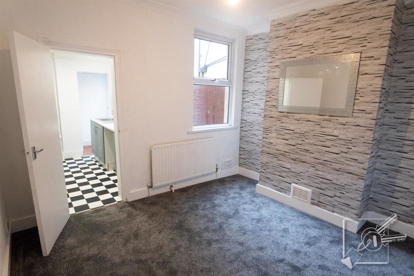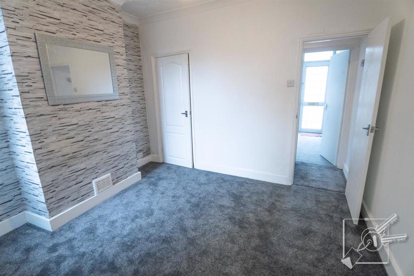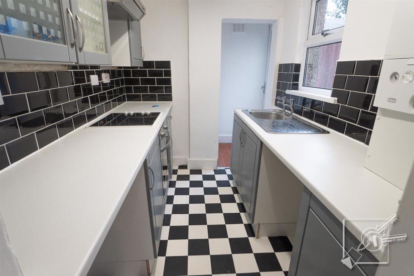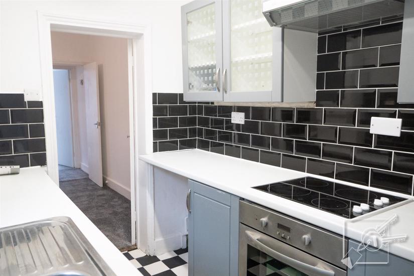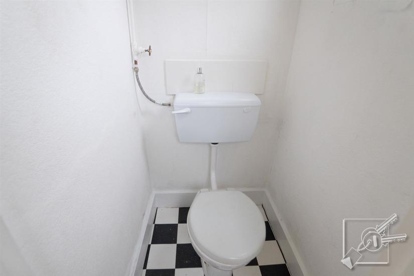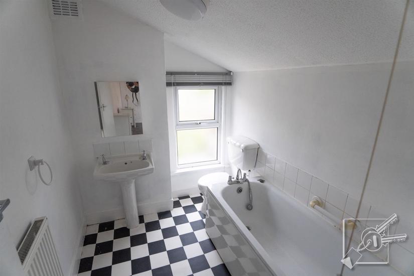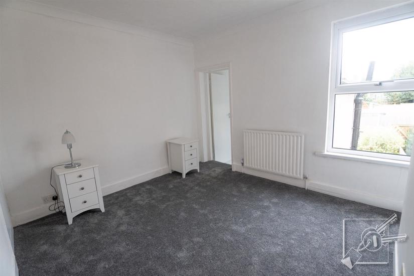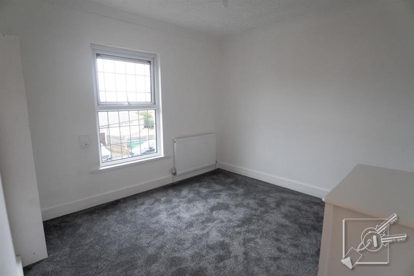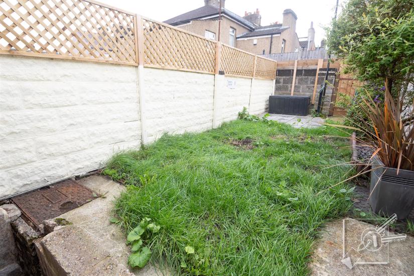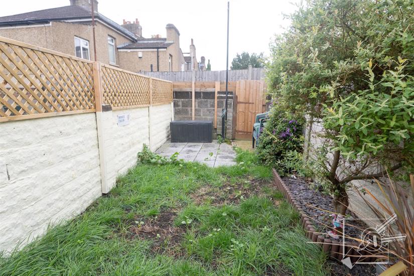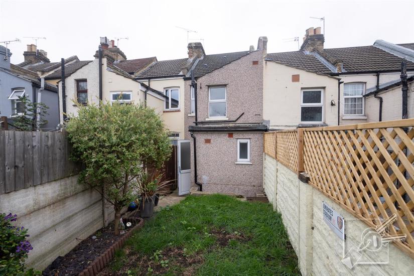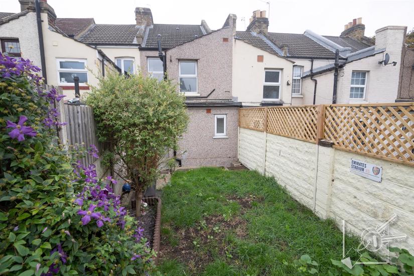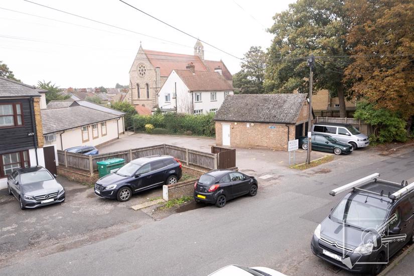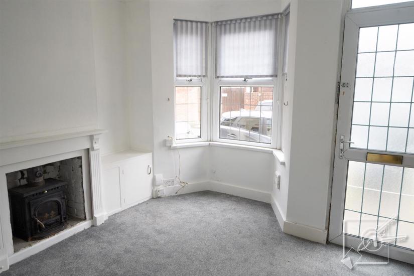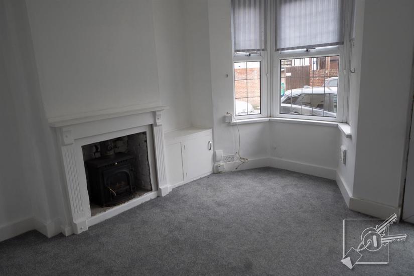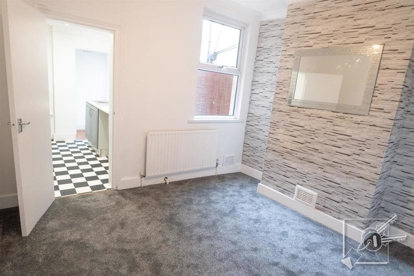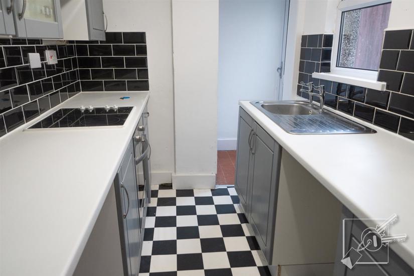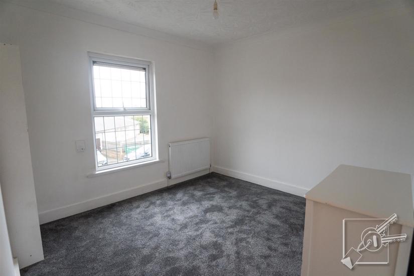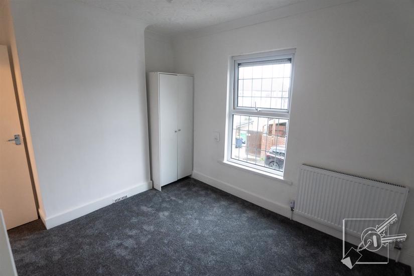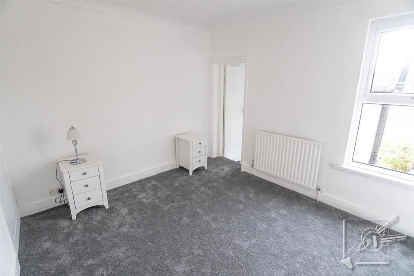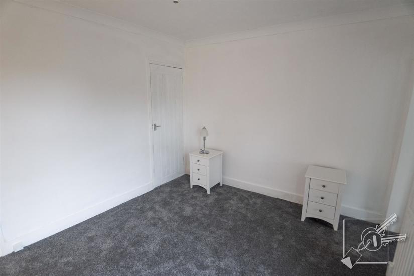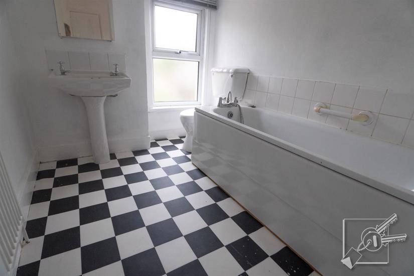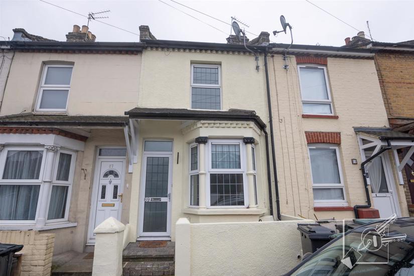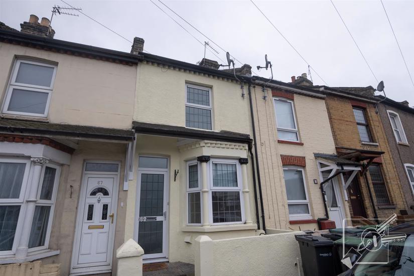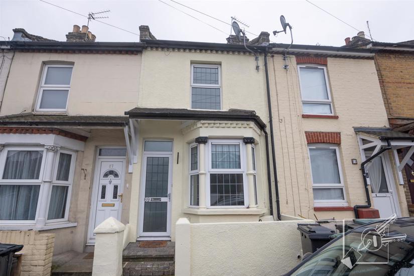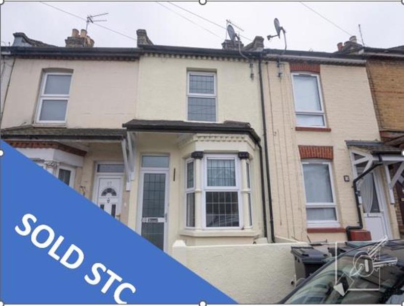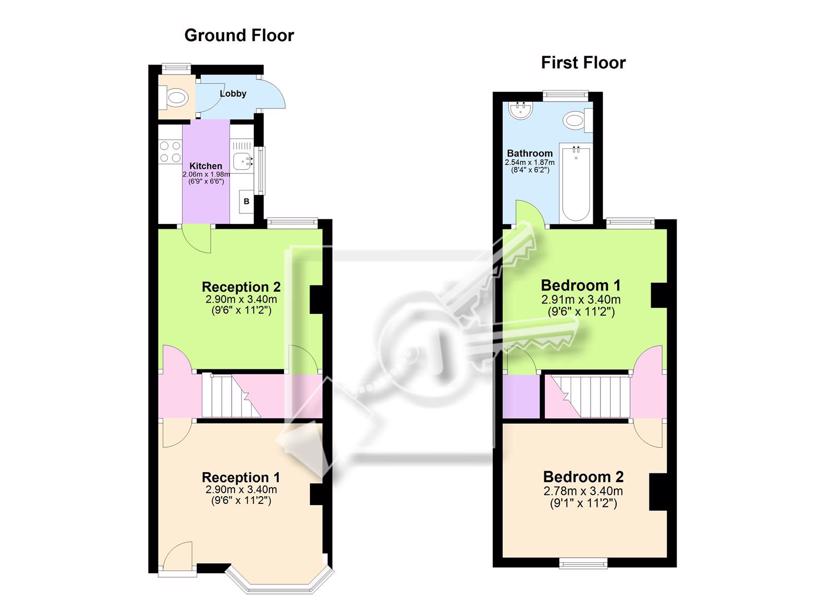DESCRIPTION:
Welcome to Coopers Road, Northfleet. A two bedroom terrace house which has recently been decorated and fitted with new carpets. Comprising, lounge with feature log burner, separate dining room, a fitted kitchen with built in oven and hob, a ground floor W.C., two double bedrooms and a first floor bathroom off the back bedroom. The house is heated by Gas Central Heating and the windows are double glazed. The rear garden is South facing and provides that all important outside space. Always popular with first time buyers this property offers immediate vacant possession, meaning no onward chain complications. Take a look inside....
LOCATION:
Coopers Road, Northfleet is situated just off Perry Street shopping area, A very convenient location to live with all of the shops and facilities of Perry Street offers in just a few minutes walk, Gravesend Town Centre with its Railway Station are within 0.75 miles, where you can catch the high speed train to London, St Pancras in just 23 minutes. The A2 is within a mile and provides links to the M25, M20 and M2. Ebbsfleet International railway Station is also within easy access and provided a high speed service to St Pancras, London in just 17 minutes. Cygnet Leisure Centre with its swimming pool and Gym is within a few minutes walk, whilst The Cylco Park is also nearby where they offer a range of sporting activities and fitness classes. There are a choice of primary, secondary and grammar schools, all within the catchment area.
FRONTAGE:
A few steps leading up to the double glazed front door.
RECEPTION 1:
(11'1" x 9'5")
Double glazed bay window to front, radiator, alcove cupboard & carpet. The main feature of the room is the log burner situated within the chimney breast.
RECEPTION 2:
(11'0" x 9'6")
Double glazed window to rear, carpet, radiator, under stair cupboard housing electrical consumer unit and meter.
KITCHEN:
(6'9" x 6'4")
Double glazed window to side. Fitted with wall and base cupboards, work surfaces, stainless steel sink and drainer. AEG electric hob with Cooke & Lewis extractor hood above and built in Zanussi oven. 'Ideal' wall mounted combi boiler for hot water and central heating, plumbing for dishwasher.
LOBBY:
Quarry tiled floor, double glazed door to side giving access to garden, door to:
W.C.:
Double glazed window to rear, low level w.c., vinyl floor.
STAIRS/LANDING:
Stair case leading to first floor, carpet, access to loft.
BEDROOM 1:
(11'0" x 9'7")
A double room with double glazed window to rear, carpet, radiator, built in cupboard. Door to:
BATHROOM:
(8'1" x6'4")
Double glazed window to rear, vinyl floor, radiator. White suite comprising panelled bath with shower mixer tap, pedestal wash basin, low level w.c.
BEDROOM 2:
(11'2" x 9'4")
A double room with double glazed window to front, carpet, radiator.
GARDEN:
Southerly aspect rear garden, outside tap, walled each side with fencing above, fenced to rear with gate to rear pedestrian alley way.
PARKING:
There is no off street parking with this property, although there is unrestricted street parking in the road.
TENURE:
Freehold
LOCAL AUTHORITY
Gravesham Borough Council
Council Tax Band B £1701.71 2024/2025
SERVICES:
Mains Gas, Mains Electric, Mains water, Mains Drainage
BROADBAND/MOBILE NETWORKS:
BROADBAND NETWORKS: We understand the following networks operate in this area: Openreach, Netomnia, Virgin Media and provide Standard, Superfast and Ultrafast services. You may be able to obtain broadband service from these Fixed Wireless Access providers covering this area: You may be able to obtain broadband service from these Fixed Wireless Access providers covering your area. EE, and Three.
MOBILE NETWORKS: EE, Three, 02 and Vodafone are said to provide services in this area. 5G is predicted to be available around this location from the following provider(s): EE, Three, O2, Vodafone. Please note that this predicted 5G coverage is for outdoors only.
This information has been provided by Ofcom on 1st October 2024.

