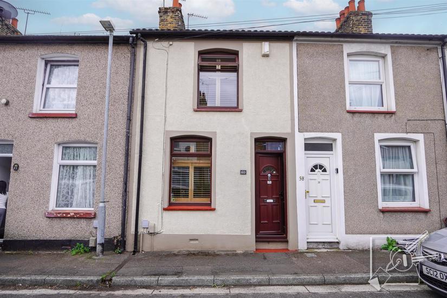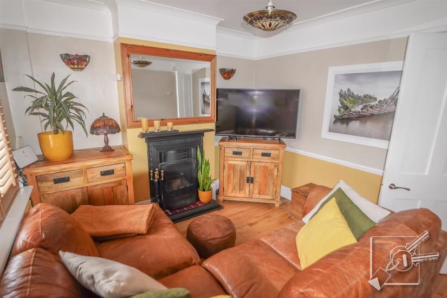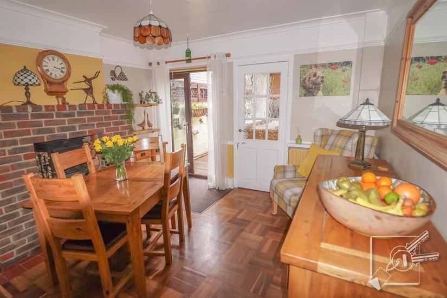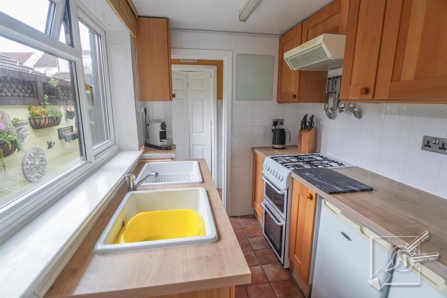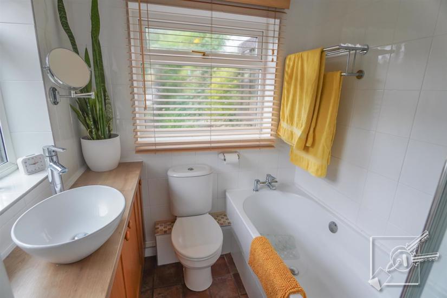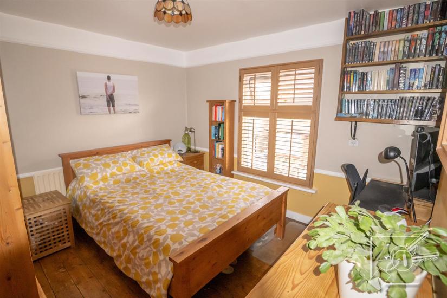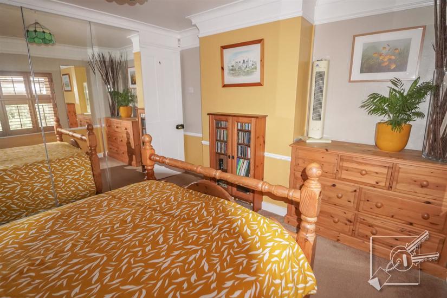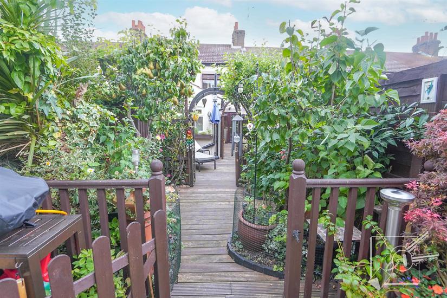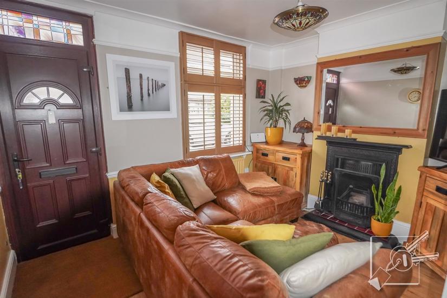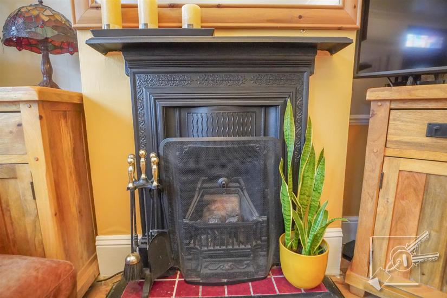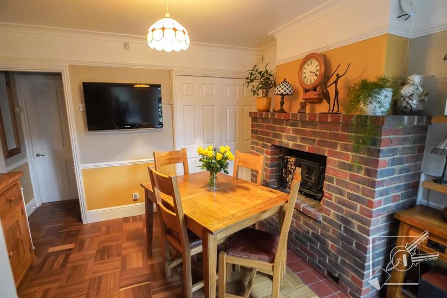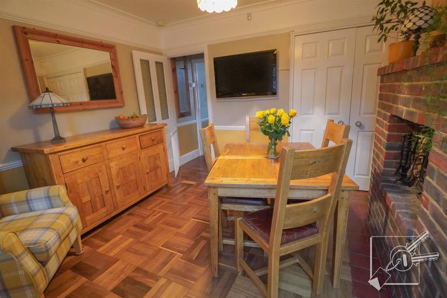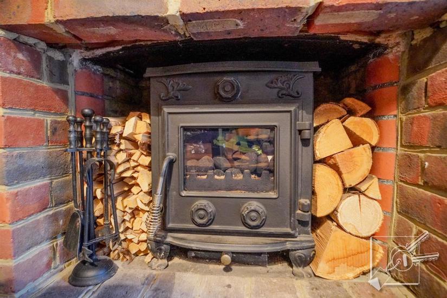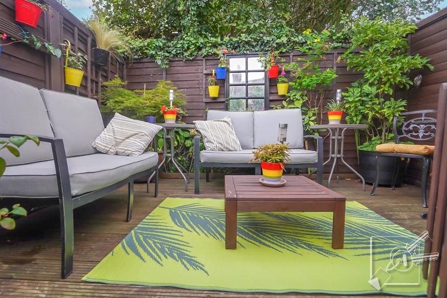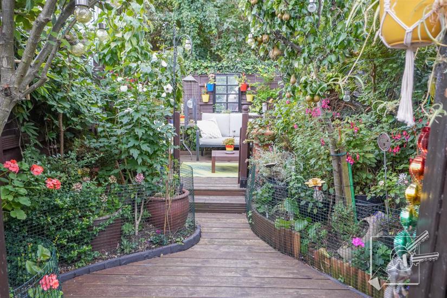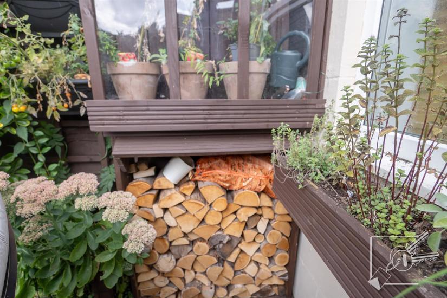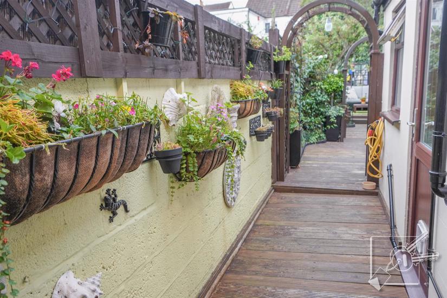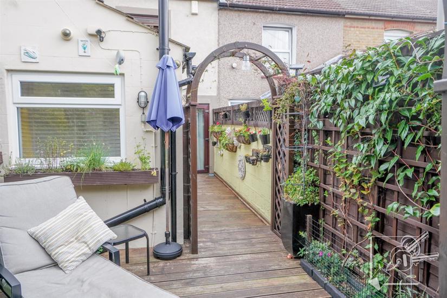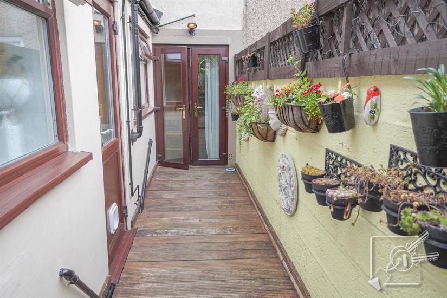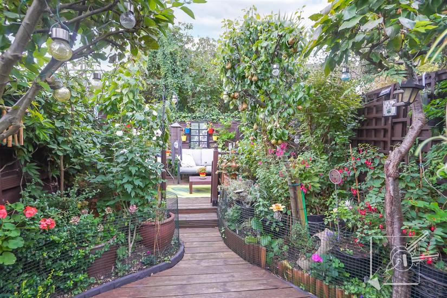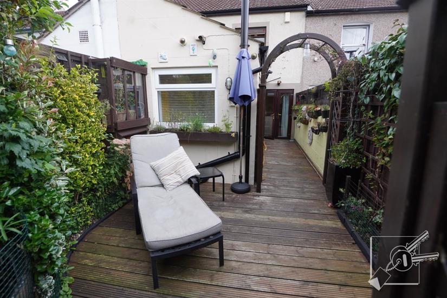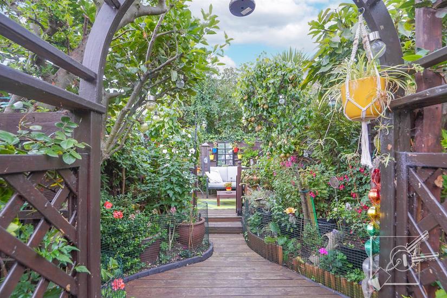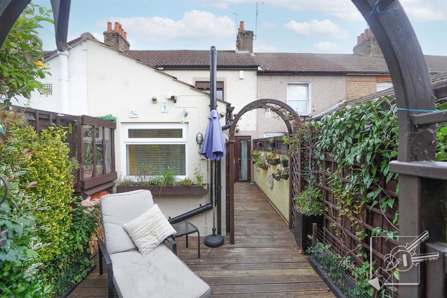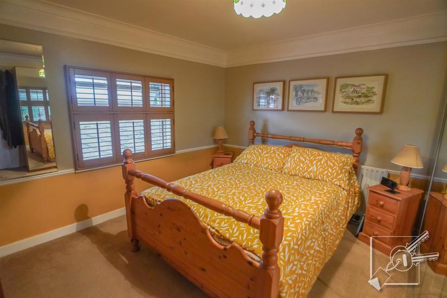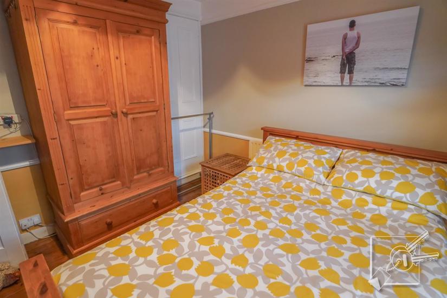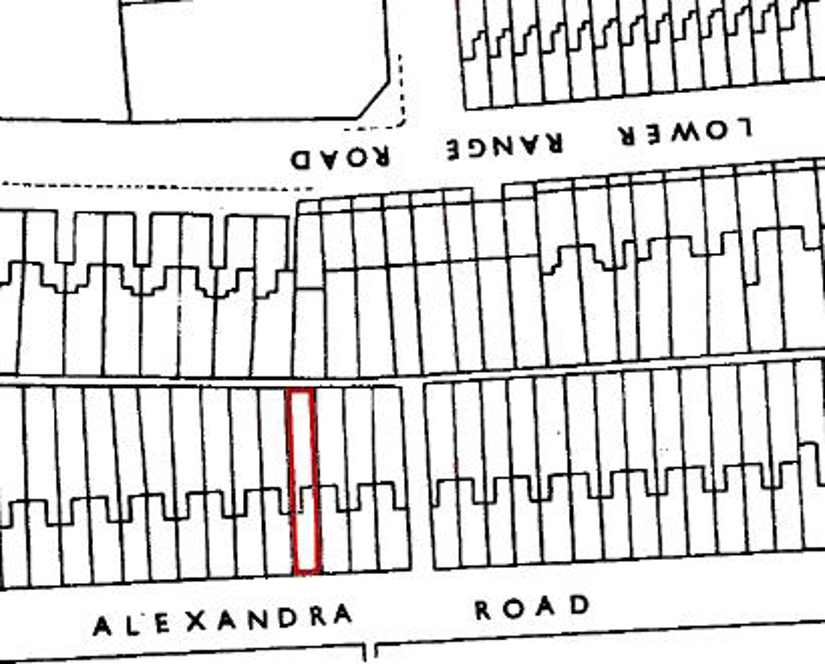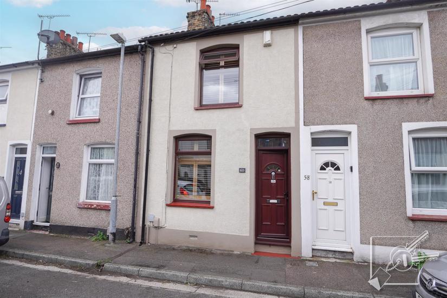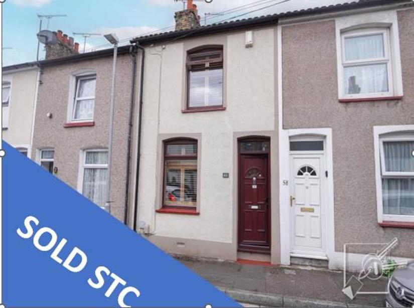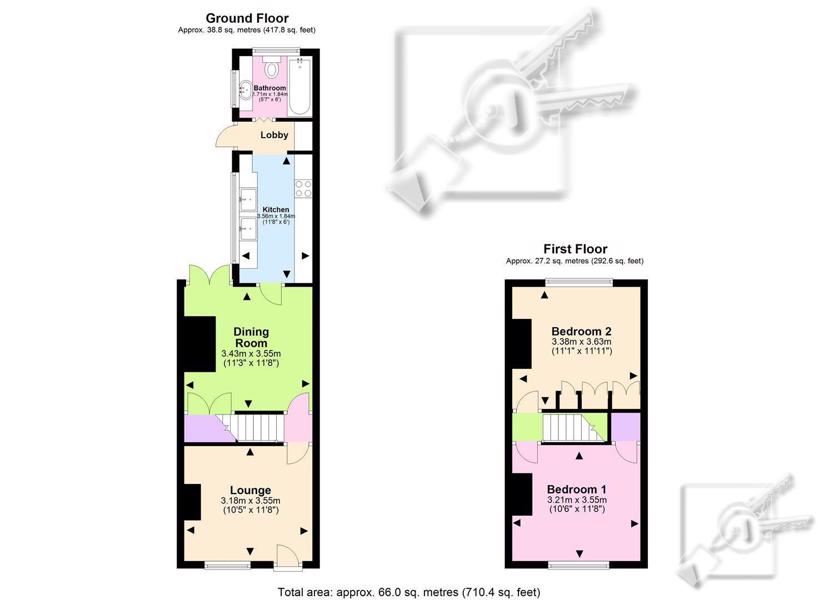Property Summary
Welcome to this charming property located on Alexandra Road close to the centre of Gravesend. This delightful house boasts a comfortable reception room, perfect for relaxing and a separate dining room featuring a log burner. Built between 1900-1909, this property exudes character but no more so than in the beautifully landscaped garden, a true oasis of calm and a peaceful retreat from the hustle and bustle of everyday life. Don't miss the opportunity to make this house your home and experience the tranquillity and charm it has to offer.
Property Features
- SOLD BY SEALEYS WALKER JARVIS
- 2 Reception Rooms
- Beautiful South Facing Rear Garden
- Ideal for a First Time Buyer
DESCRIPTION:
Located on Alexandra Road, this attractive traditional Victorian terrace house oozes charm and character throughout, with a modern touch. A wonderful purchase for a first time buyer, the property is somewhere to call home and comprises; lounge, separate dining room with a log burner and a cottage style fitted kitchen. The bathroom is on the ground floor and there are two double bedrooms located upstairs. Benefiting from Gas Central Heating and double glazing throughout, there is a beautifully appointed South facing rear garden which offers a breathtaking oasis for everyone to enjoy. Take a look inside to appreciate just what is on offer, we don't think you will be disappointed.
LOCATION:
Alexandra Rd is a residential location, within easy access of Gravesend Town Centre and mainline railway station. There are local shops within a few minutes walk, where you can pick up your every day essentials. Ideally located for transport links including bus routes, easy access to the A2 with links to the M25. M20 and M2 motorways. Gravesend Railway is within approximately one mile and offers a domestic service to London and the Kent coast or you can take the high speed train to St Pancras London in just 23 minutes. Ebbsfleet International railway is within 3 miles, where you can travel to London in just seventeen minutes, making it an ideal location for those that commute. For education, it is within close proximity of nursery, primary, secondary and grammar schools, whilst North West Kent College for further education is within walking distance.
ENTRANCE:
UPVC front door leading to...
LOUNGE:
A welcoming room consisting of double glazed window to the front of the property with fitted wooden shutter blinds for privacy. Oak flooring. Radiator. Feature fire place, with real flame gas fire, picture and dado rails.
DINING ROOM:
Double glazed french windows giving access to the garden. Parquet flooring, radiator. Feature brick fireplace/chimney breast with log burner. Large double fronted under stairs cupboard providing plenty of storage space.
KITCHEN:
A large double glazed window facing the side of the property and letting in a lot of natural light. Twin ceramic full sized sinks with mixer tap. Oak effect wall and base cupboards. Space for fridge, freezer and free standing gas cooker with fitted extractor hood over. Wood effect complementary square top work surfaces. Built in cupboard housing boiler for hot water and central heating.
LOBBY:
A well utilised space with plumbing for washing machine, a small radiator, double glazed door accessing the rear garden, access to bathroom.
BATHROOM:
A modern white suite comprising feature inset ceramic oval bowl vanity wash basin with storage under, low level w.c., panelled bath with mixer taps and shower unit with glass by folding shower screen. Two opaque double glazed windows. White tiled walls.
STAIRS/LANDING:
Carpeted staircase with hand rail leading to the first floor.
BEDROOM 1:
Double glazed window to the front of the property with fitted wooden shutter blinds, exposed floor boards, radiator. Built in cupboard over the stair well with with access to the loft.
BEDROOM 2:
Double glazed windows with fitted wooden shutter blinds over looking the rear garden, carpet, radiator. Fitted mirrored wardrobes.
GARDEN:
This has to one of the best features of the property. A beautifully appointed private oasis, South facing cottage style rear garden. Timber decked and fully fenced . Well stocked with an abundance of shrubs, bushes, fruit trees including apple, pear and plum and various evergreens, including privet and bamboo. There is a concealed seating area to the rear which is an ideal space for sun worshipers and entertaining guests for a summer BBQ. There is a bin storage shed and built in log store with a mini glass house above. Outside water tap and power point.
LOCAL AUTHORITY
Gravesham Borough Council - Band B
£1701.71 2024/2025
TENURE
Freehold
UTILITIES
Mains water, drainage, gas and electricity
BROADBAND
Openreach, Virgin Media, Netomnia report availability for Standard, Superfast and Ultrafast broadband connectivity here
Mobile networks for indoor coverage:
Provider Voice Data
EE Limited Limited
Three Likely Likely
O2 Likely Likely
Vodafone Limited Limited all report cover outside at this property.
Information supplied by Ofcom 05.09.2024

