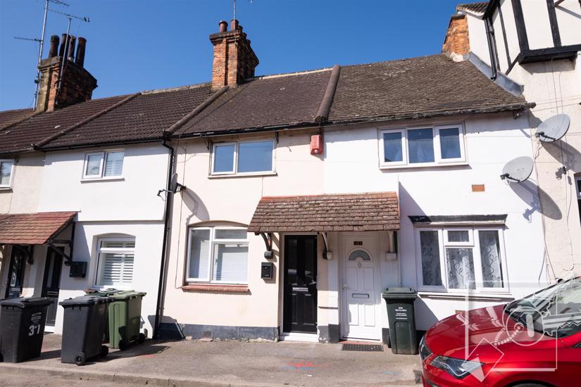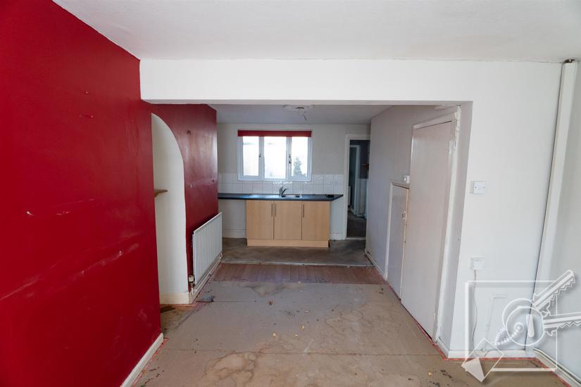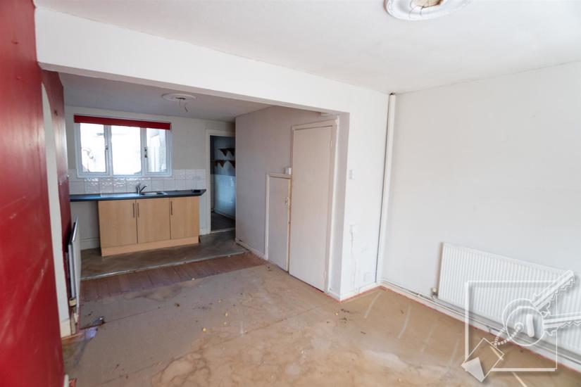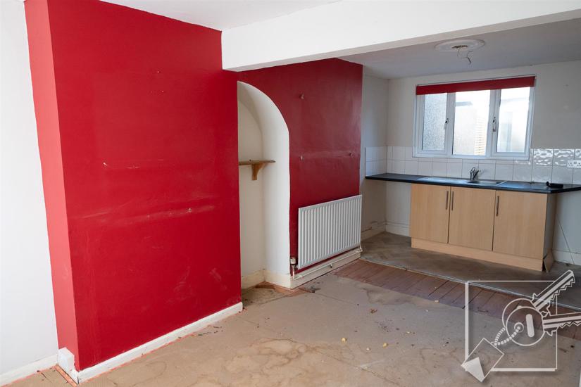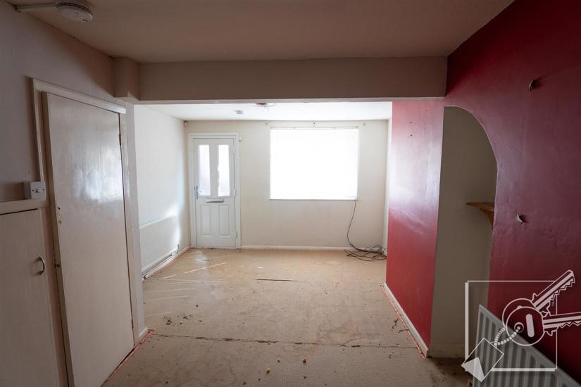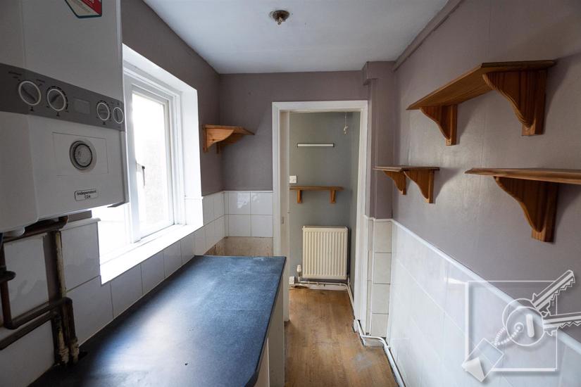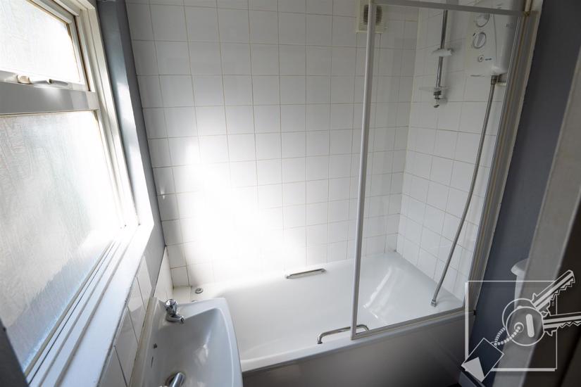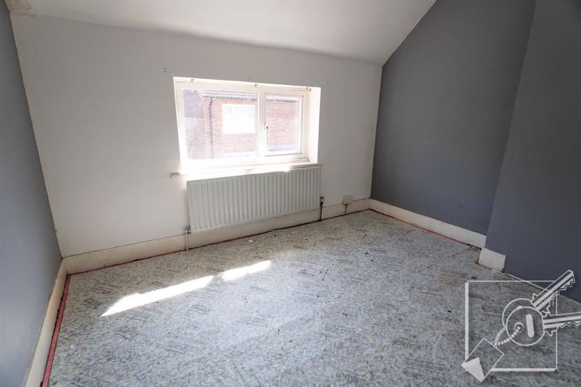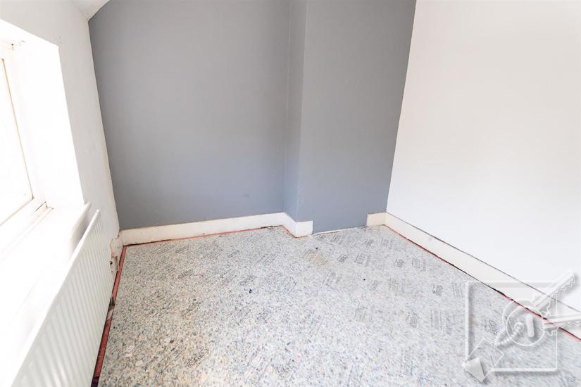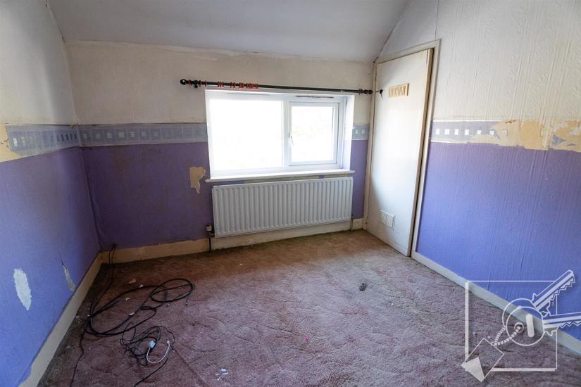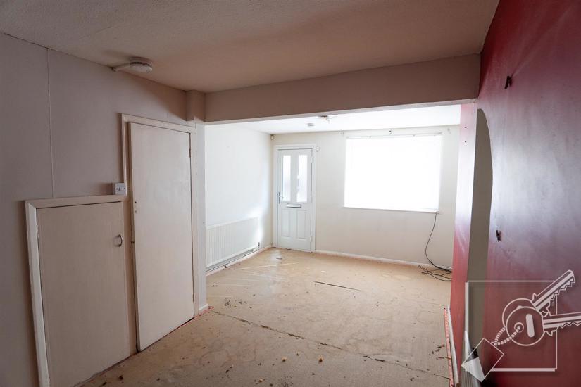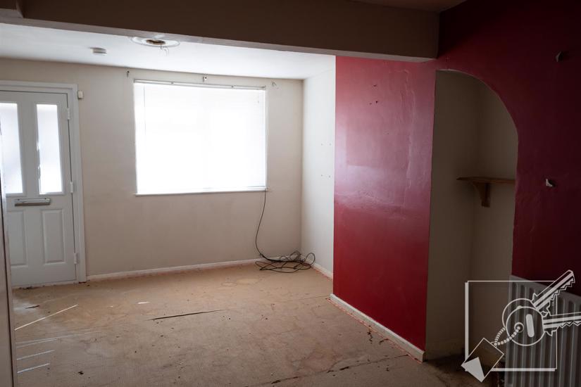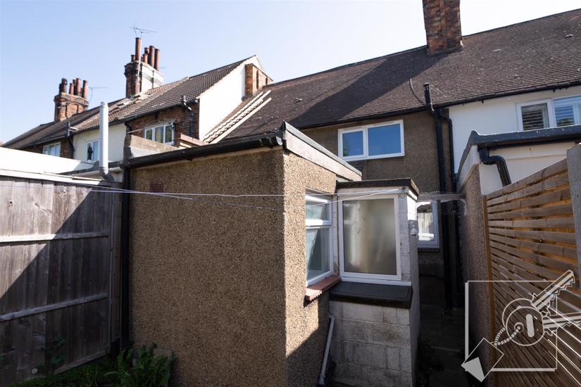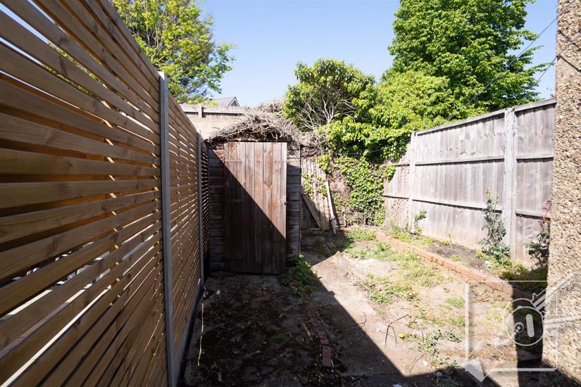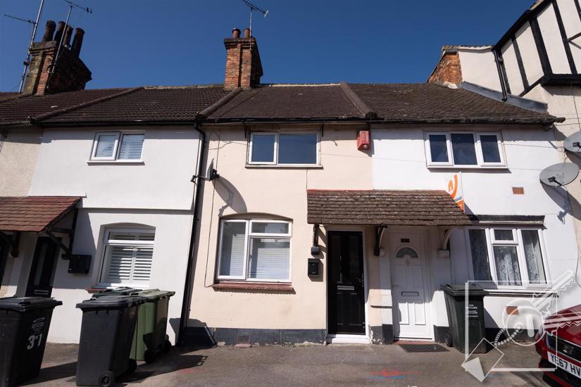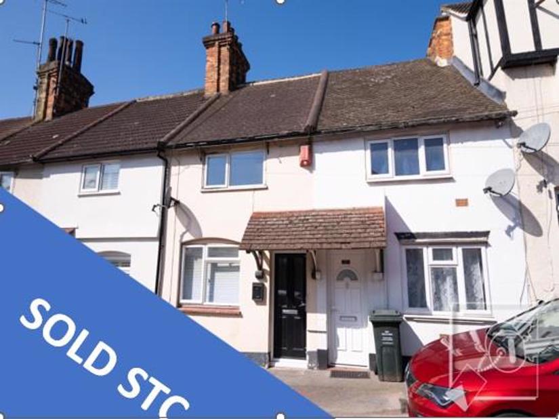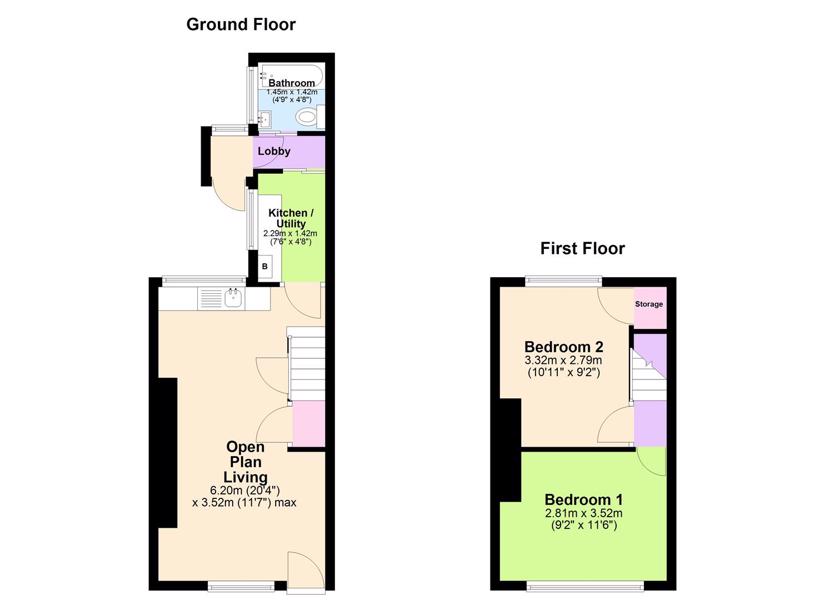Property Summary
£200,000 - £220,000. If you're looking for a project or a new rental property, this may be the one! We offer this two bedroom terraced property which would need updating and possible reconfiguring. Priced to attract attention, we anticipate this being a well viewed property, so call us to arrange your own viewing.
Property Features
- SOLD BY SEALEYS WALKER JARVIS
- Requiring Refurbishment, Utility Room
- Open plan Living/kitchen/dining
- Ground floor Bathroom, Immediate Vacant Possession
DESCRIPTION:
Guide £200.000 - £220.000.
A two bedroom mid terrace property, situated close to Ebbsfleet train station, would be perfect for first time buyers or investors looking for a buy to let and is ideally located for commuters. Requiring refurbishment the property offers potential to create a lovely home. Comprising an open plan, living/kitchen/dining area, utility room, ground floor bathroom and two double bedrooms upstairs. The house has double glazed windows and is heated by Gas Central Heating. There is a non overlooked rear garden. Offering immediate vacant possession, meaning no onward chain complications, contact us to arrange a viewing.
LOCATION:
Located less than a mile to Ebbsfleet train station with excellent links to London and Europe (Ebbsfleet to London St Pancras around 18 minutes), making it ideal for those that commute to London for work. Locally there is a small commercial estate with a Costa coffee, a café and a gym. The A2 with links to the M25, M20 & M2 is situated just 2 miles away. Gravesend Town Centre & Mainline Station is just a short bus or car ride away, whilst Bluewater shopping complex at Greenhithe is easily accessible.
FRONTAGE:
Terrace to the pavement, front door leading into:
OPEN PLAN/LIVING/DINING/KITCHEN:
Double glazed windows to front and rear. Two Radiators, two under stair storage cupboards. Stainless steel sink and drainer with cupboards beneath and tiled splash backs.
UTILITY ROOM:
An ideal space for appliances with double glazed window to side. Electric cooker point, work surfaces, shelving. Ideal wall mounted boiler for hot water and central heating. Local tiling. Sliding door to:
LOBBY:
Double glazed door to rear porch, radiator, access to bathroom.
BATHROOM:
Double glazed window to side. White suite comprising panelled bath with Triton Shower over, wash basin, low level w.c.
REAR PORCH:
Access out to garden, window to rear. An ideal space to kick off your shoes before coming into the garden.
STAIRS/LANDING:
Leading to first floor.
BEDROOM 1:
Double glazed window to front, radiator.
BEDROOM 2:
Double glazed window to rear, radiator.
GARDEN:
Requiring landscaping. Fencing to sides.
TENURE:
Freehold
LOCAL AUTHORITY:
Gravesham Borough Council:
Council Tax Band B - £1784.35 2025-2026
SERVICES:
Mains Gas, Mains Electric, Mains Drainage, Mains Water.
BROADBAND/MOBILE NETWORKS:
BROADBAND: We understand Openreach provide Standard & Superfast service. You may be able to obtain broadband service from these Fixed Wireless Access providers covering the area: EE, Three
MOBILE: We understand EE, Three, Vodafone & 02 provide indoor and outdoor service. 5G is predicted to be available around the location from the following providers: Three, O2, Vodafone. Please note that this predicted 5G coverage is for outdoors only.
LOCAL LAND SEARCH
The land has the benefit of a right of way over the back passage
leading from Taunton Road between the back gardens of Numbers 20 to 23
Galley Hill Road and Number 38 Taunton Road

