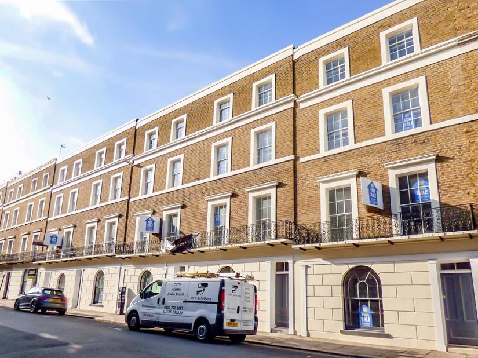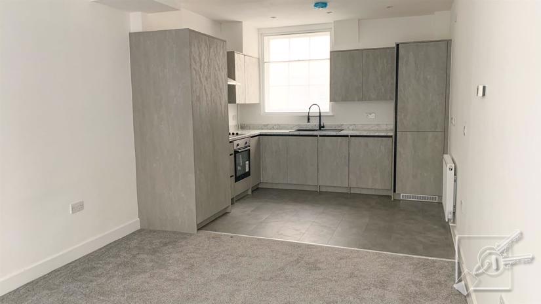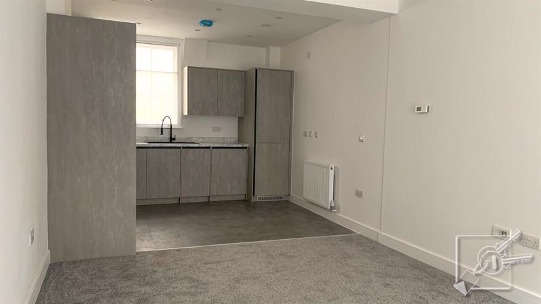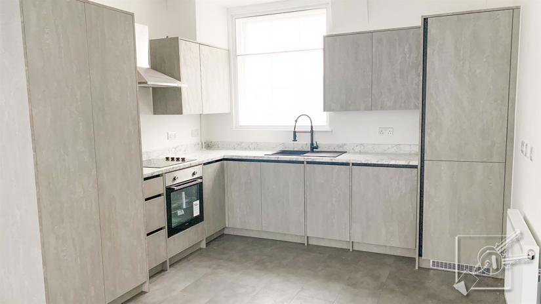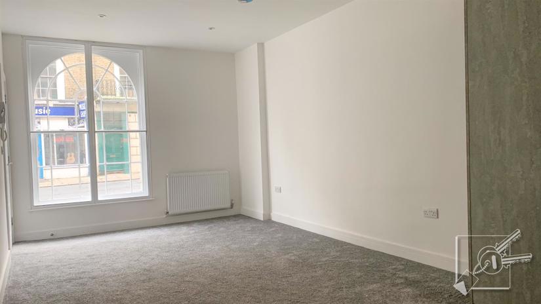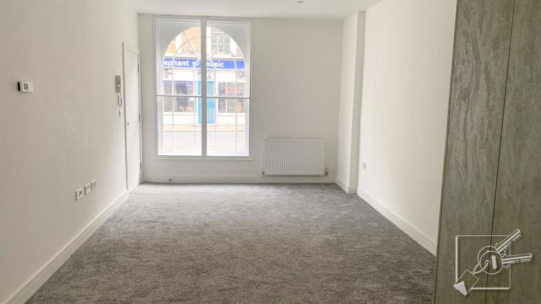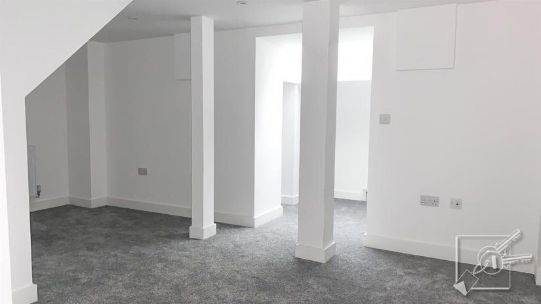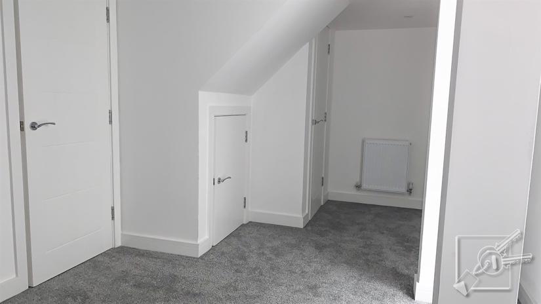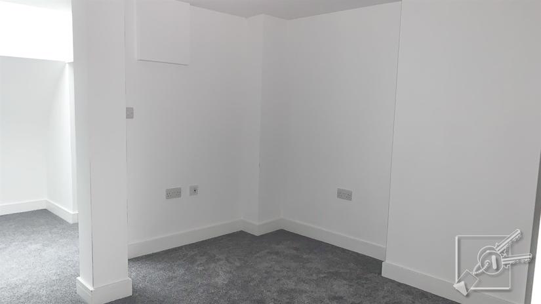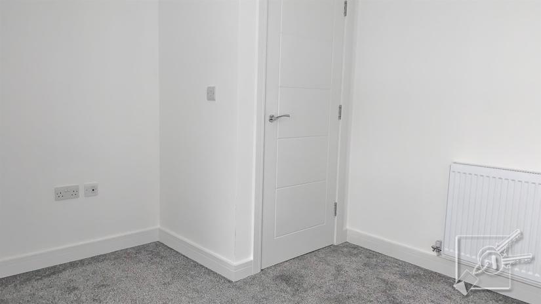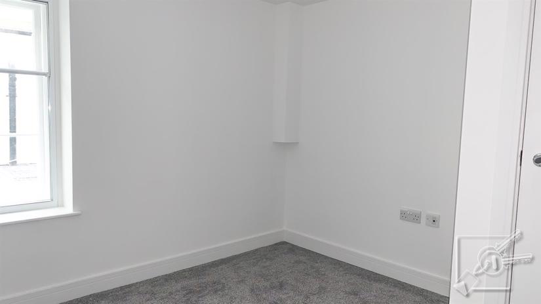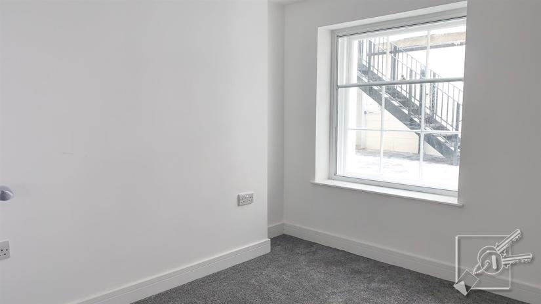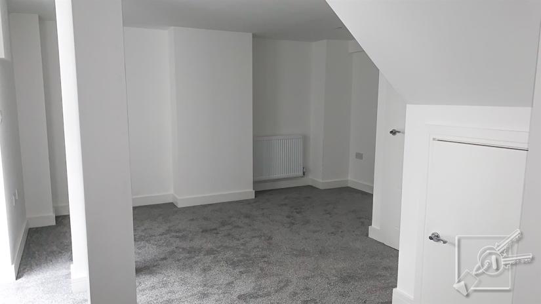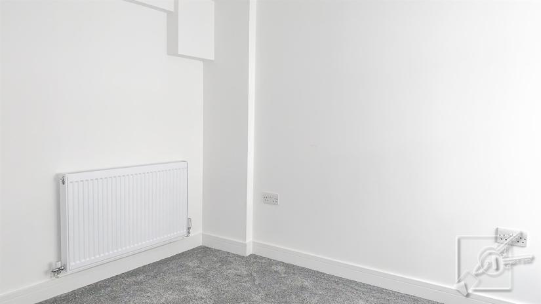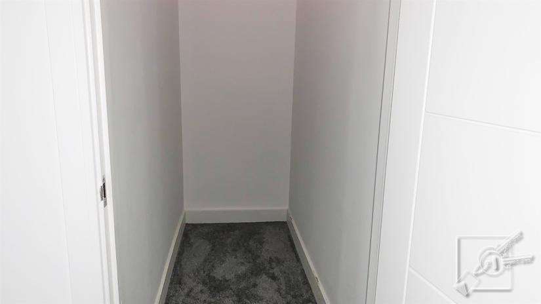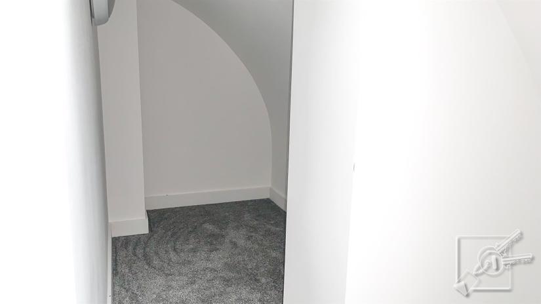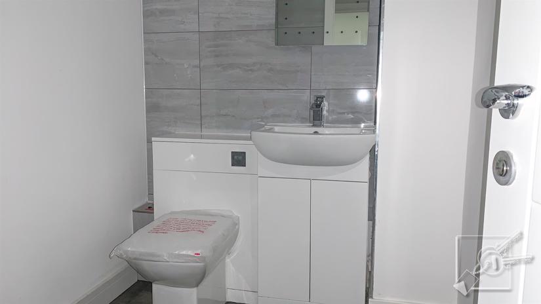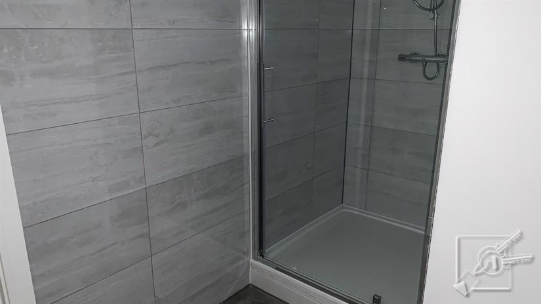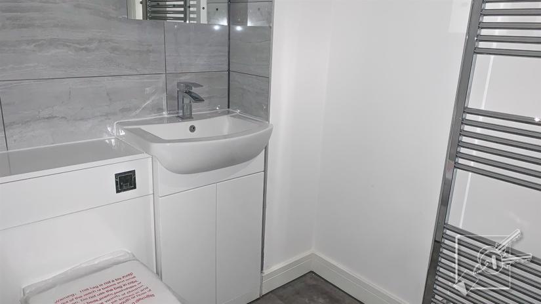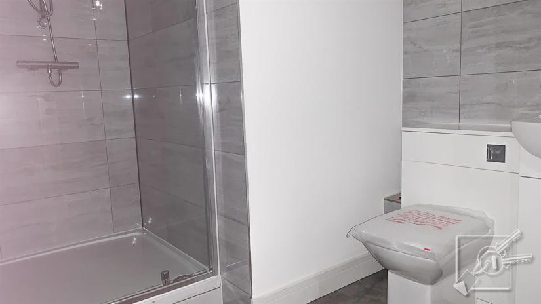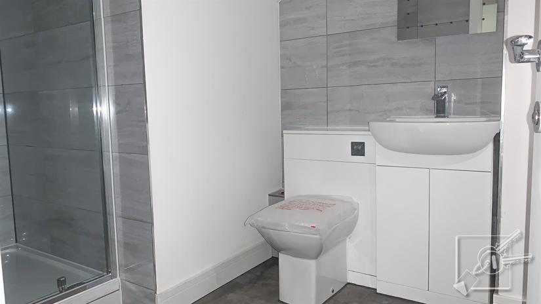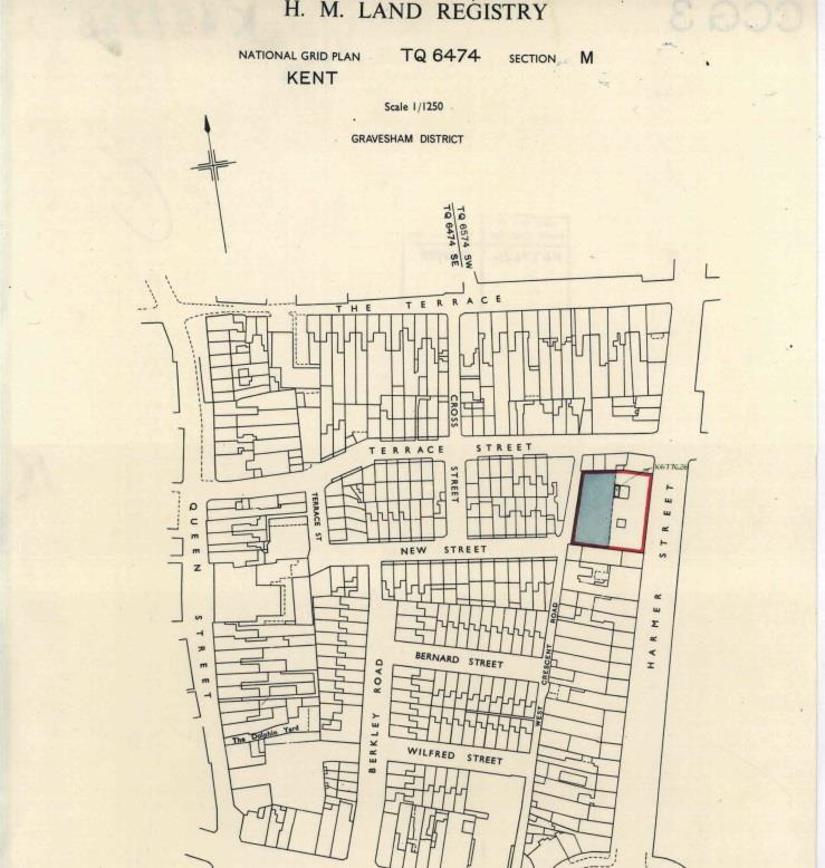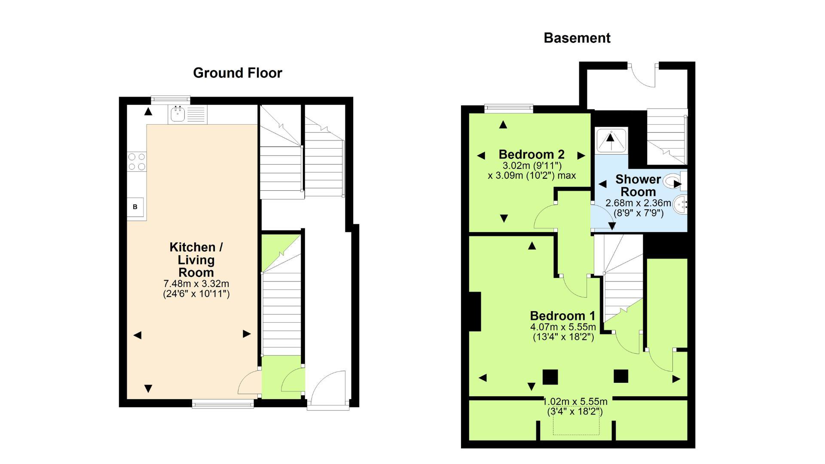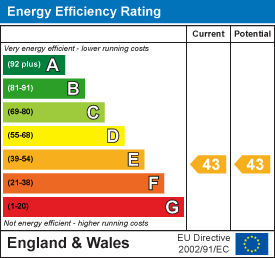Property Summary
Do not miss your chance to view this spacious two bed maisonette. Finished to a high standard, and benefitting from a 148 year lease and 9 year builders guarantee, living in the heart of Historical Gravesend has never been so appealing. Move your furniture in, kick your feet up and relax.
Property Features
- Two Bedroom Duplex on Ground & Lower Ground Floor
- Builders Guarantee
- Kitchen With all Appliances Fitted
- Electric Boiler for Water and Heat
- Close to Town Centre
- Close to Station
LOCATION DESCRIPTION:
Situated in a conservation area at the heart of historic Gravesend, surrounded by a multitude of shops, bars and restaurants. Gravesend train station is within walking distance of the apartment and offers a high speed service to St Pancras, London in just 22 minutes or you can take the domestic line to Charing Cross London or the Kent Coast, making it perfect for commuters. The A2, which gives access to the M2, M20 and M25 motorway links is easily accessible and there is a regular bus service to Medway or Dartford. If you fancy a river side walk then the River Thames with its famous Gordon Promenade and Fort Gardens are just down the road where various events, entertainments and fairs take place particularly during the summer months.
PROPERTY DESCRIPTION:
Newly finished two bedroom duplex apartment in a historic character building finished as a 'new build' - set in one of the conservation area of Harmer Street, the facade has remained as original with the internal being modernised and signed off as a new build, including a 10 year from completion (2022) builders guarantee. Featuring modern fittings, appliances and newly laid carpeting. This is a great starter home....
HALLWAY:
From the communal entrance enter the duplex on the left into the private hallway with stairs leading down into the bedrooms and shower room and with door into the main living area.
OPEN PLAN LIVING:
The lounge/dining and kitchen area are all in this large open plan area - carpeted to the living area and laminate flooring in the kitchen zone.
Kitchen contains dove grey high gloss modern base and wall units with marble effect worksurface and upstand. Brand new white goods all included, consisting of built in fridge/freezer, washing machine and dishwasher, oven and hob with extractor and coloured sink and drainer with window over. Electric boiler supplying hot water and central heating built into one of the cupboards too.
BEDROOM 1:
A large bedroom to the front of the property with a large storage cupboard and large dressing area. Fitted dove grey carpet.
BEDROOM 2:
The smaller of the two bedrooms located at the rear of the property with a window overlooking central external area. Fitted dove grey carpet.
SHOWER ROOM:
A modern white shower room with walk in shower with glazed door, vanity wash hand basin with cupboard under and low level wc. Tiling to walls, vinyl flooring.
TENURE:
LEASEHOLD
150 year lease, which started on completion of the building - 8th April 2022 148 years remaining - Ends 8th April 2172
Service Charge: £1,107.69 per annum (including buildings insurance) 2023/2024
Peppercorn Ground Rent £0 chargeable annually.
SERVICES:
Electricity, Mains Water, Sky Internet into building and Drainage.
Council Tax Band - D - TBC - Gravesham Council 2024
PARKING:
There is no parking with this property - in Harmer Street there is some metered parking but there is no opportunity to obtain resident parking in this conservation area.
BROADBAND AND MOBILE COVERAGE:
Voice and data coverage for all networks is available inside and out for this address, according to ofcom.
Openreach is available in this area with coverage up to superfast on both download and uploads - information from ofcom.

