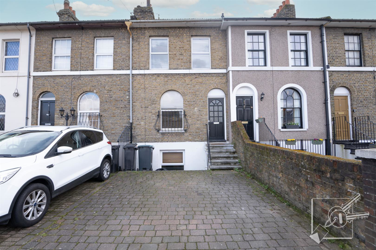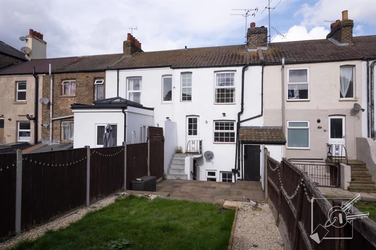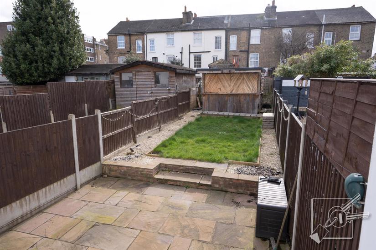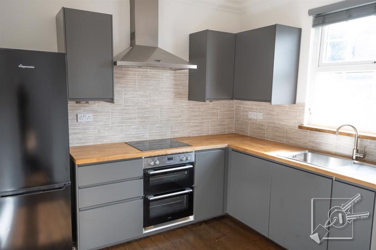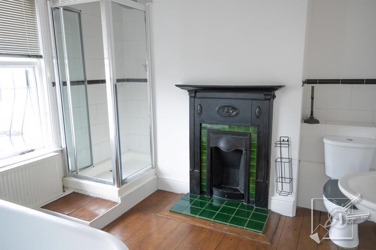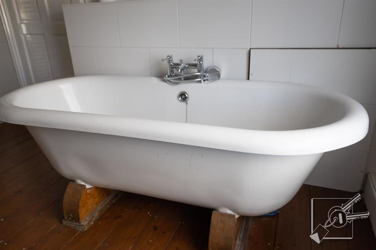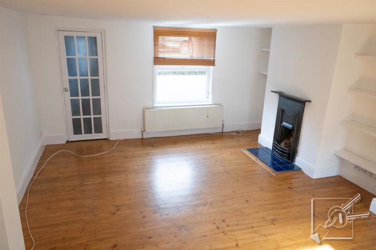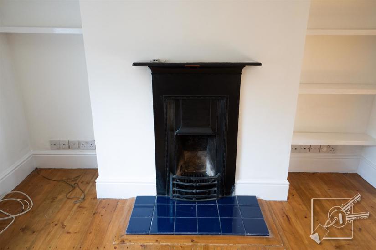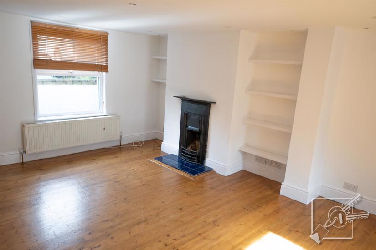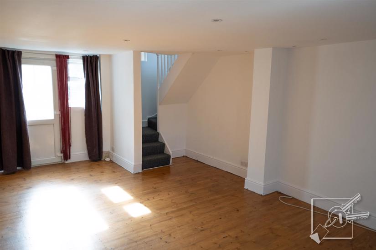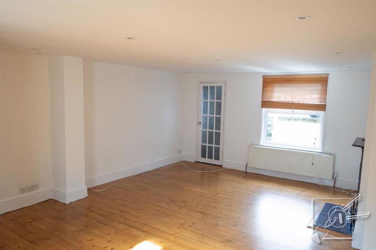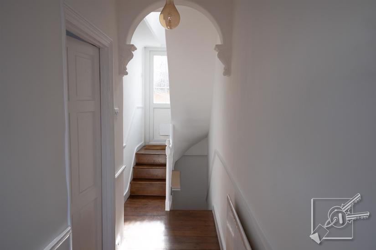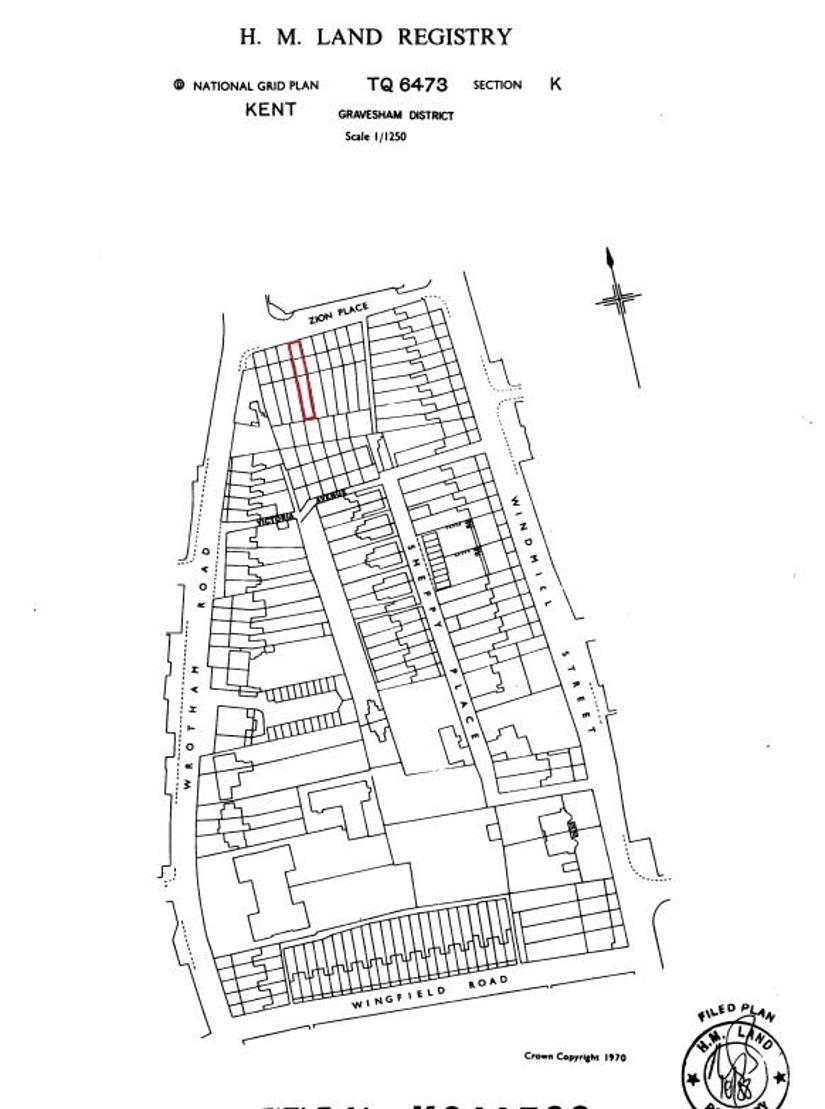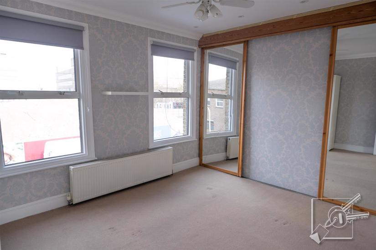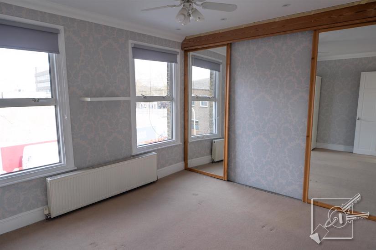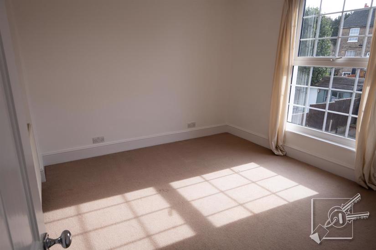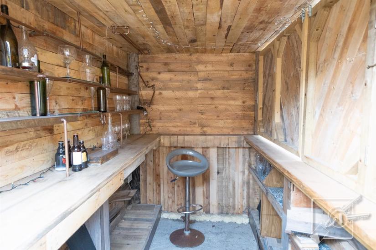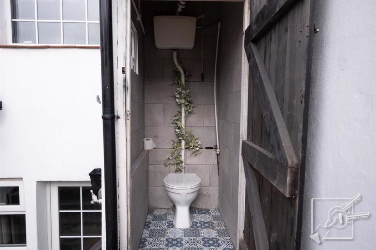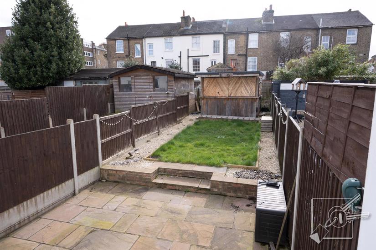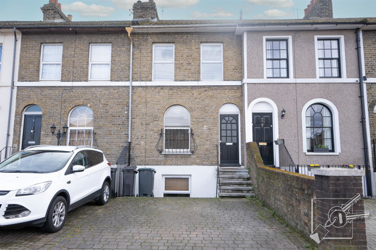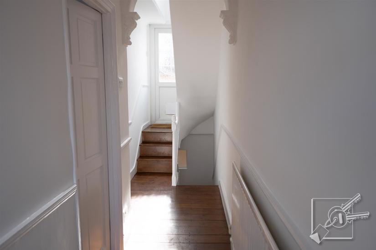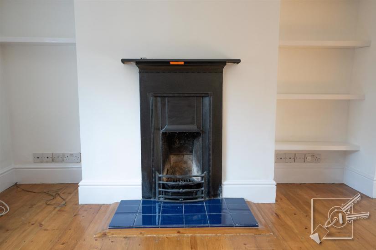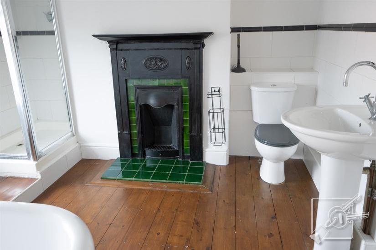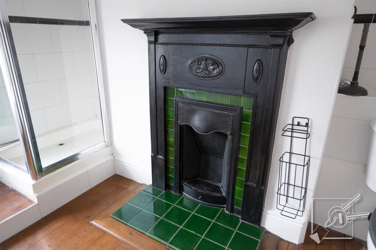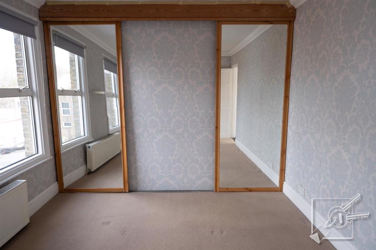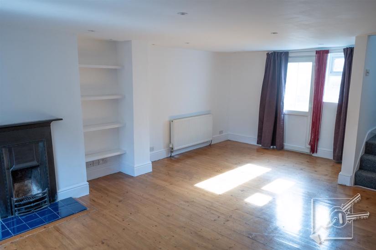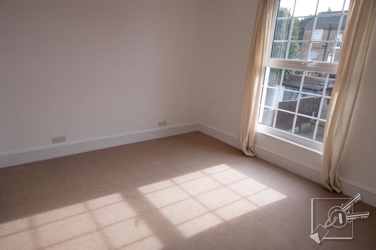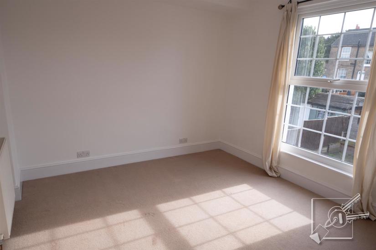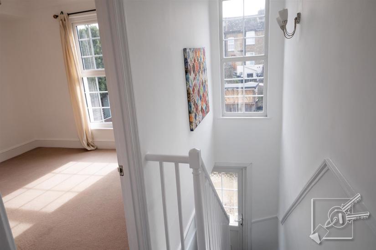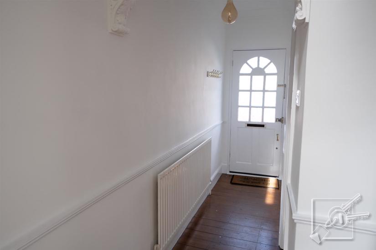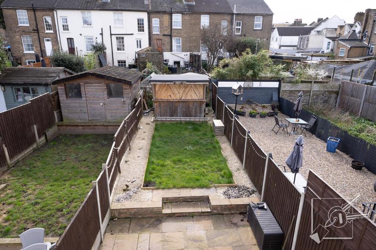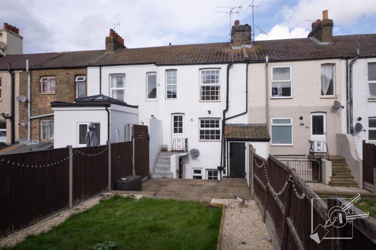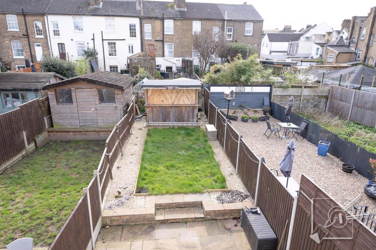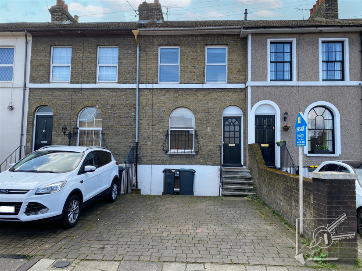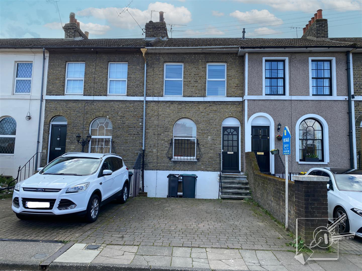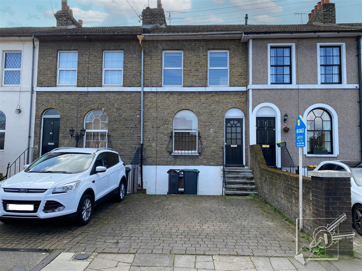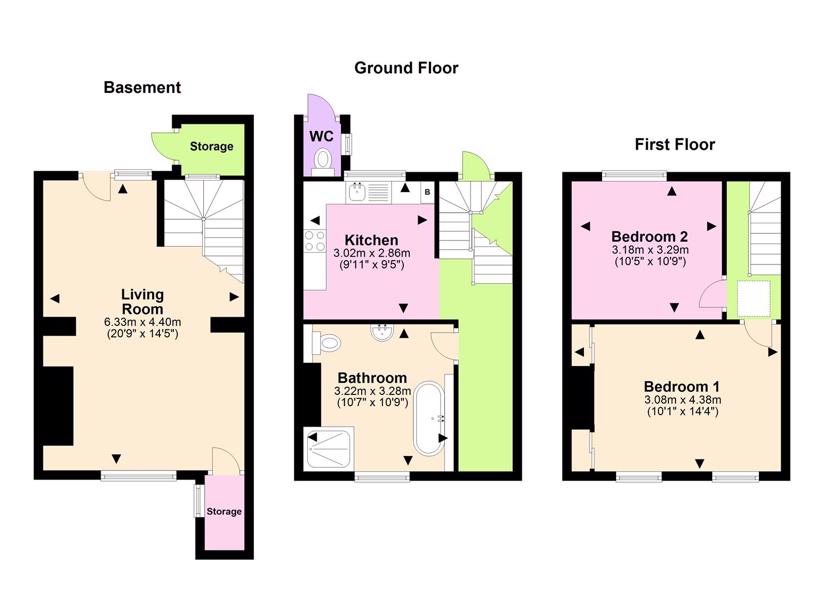LOCATION:
Situated in the Upper Windmill Street Conservation area, just a short walk to Gravesend Railway station and strolling distance of Gravesend Town centre, this property is perfect for those who enjoy town living.
Ideal for commuters, Gravesend railway station provides services to Dartford, London, the Medway towns and Kent coast as well as a high speed service to St Pancras London. The A2 with links to the M25, M20 and M2 are also easily accessible for those who prefer to drive.
The town centre offers a wide range of shops and facilities including a good choice of pubs, cafe bars and restaurants whilst the renowned Bluewater is just a bus or car ride away. If you fancy a walk in the park then Windmill Hill is a point of interest where you can enjoy fantastic views over the town centre with the historic River Thames beyond. There is a children's play area up on the hill and at the bottom you will find Windmill Gardens, a bowling green and tennis courts, literally within a few minutes walk of the property or you can take a walk down to the river front, where you will find Gravesend's historic Gordon Prominade, the Fort Gardens and Queen Elizabeth Gardens.
DESCRIPTION:
Offering charm and character as soon as you step through the front door of this two bedroom terrace home - we think you will be impressed with what is on offer here. Recently redecorated throughout, the accommodation is spread over three floors and retains many original features. Boasting a superb fitted kitchen/breakfast room with built in oven/hob and a spacious bathroom with Victorian style roll top bath, a separate shower cubicle and a feature fireplace on the ground floor. The lounge/diner situated on the lower ground floor also boasts a feature fireplace and is an ideal space for entertaining . This also provides access out to the generous size South facing rear garden with a timber built bar, again an ideal place for entertaining. The two double bedrooms are situated on the on the top floor. Other benefits include Gas central heating and double glazed windows. Viewing is highly recommended to fully appreciate what is on offer here.
FRONTAGE:
Large block paved frontage, allowing plenty of space for parking, subject to planning consent for a dropped curb. Steps leading up to the front door and steps down to the basement.
GROUND FLOOR:
HALL:
Front door leading into the hall with exposed floor boards and radiator. Access to bathroom and Kitchen/breakfast room.
BATHROOM:
A spacious room featuring a Victorian style roll top bath and a feature focal point fireplace. Fitted with separate shower cubicle comprising waterfall shower, pedestal wash basin and low level w.c. with macerator. Exposed floor boards, part tiled walls, heated towel rail. Inset ceiling spot lights, double glazed window to front.
KITCHEN/BREAKFAST ROOM:
Refitted approximately 2-3 years ago with a range of modern dark grey wall and base cupboards, wood work surfaces, stainless steel sink and drainer. electric hob with extractor hood over and built in double oven. Double glazed window to rear, exposes floor boards. Ariston combi boiler concealed within matching cupboard.
LOWER GROUND FLOOR:
Stairs with carpet leading down to:
LOUNGE/DINER:
A spacious room with plenty of space for lounge furniture and a dining table. Double glazed window to front and rear, exposed floor boards. Focal point feature fireplace, two radiators, inset ceiling spot lights. Double glazed door leading to rear garden. Built in cupboard under the front stairwell comprising gas and electric meters and electrical consumer unit.
FIRST FLOOR:
Carpeted stairs leading to first floor. Double glazed door off the the half landing, leading out to rear garden. Access to loft.
BEDROOM 1:
A double room with two double glazed windows to front, carpet, radiator. Fitted wardrobes to each alcove beside the chimney breast.
BEDROOM 2:
Another double room with double glazed window to rear over looking the garden, carpet, radiator.
GARDEN:
A good size South facing rear garden, with paved patio and lawn. Outside w.c., built in store under the rear stairwell, timber built bar/snug. Fenced to sides and walled to rear. External power point, outside water tap.
OUTSIDE W.C.
High level w.c., tiled walls, light.
PARKING:
Whilst there is ample space at the front of the house for off street parking, there is no dropped curb, therefore planning permission should be obtained.
TENURE:
Freehold
LOCAL AUTHORITY:
Gravesham Borough Council
Council Tax Band B - £1,701.71 2024/2025
BROADBAND & MOBILE PHONE AVAILABILITY:
Broadband suppliers: Netomnia, Openreach. You may be able to obtain broadband service from these Fixed Wireless Access providers covering THIS area: EE, Three
Mobile Phone Indoor Availability: EE, Three, 02, Vodafone for both voice & data
Mobile Phone Outdoor Availability : EE,Three, 02, Vodafone for voice, data and enhanced data
This information has been provided by Ofcom.
SERVICES:
Gas, Electric, Mains Water, Mains Drainage.
NOTE:
There is a new development of retirement flats under construction situated opposite the property.

