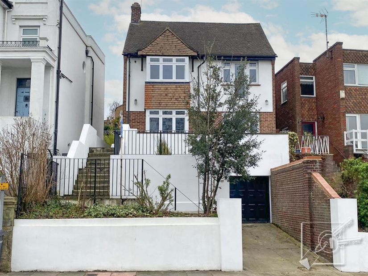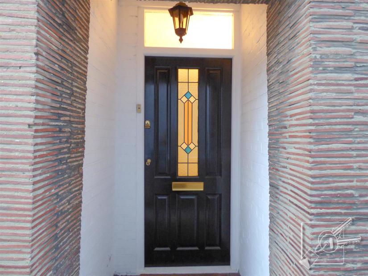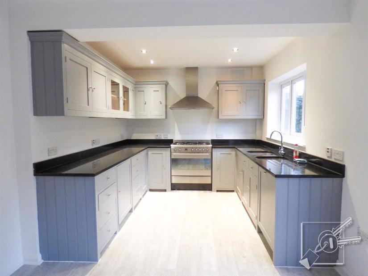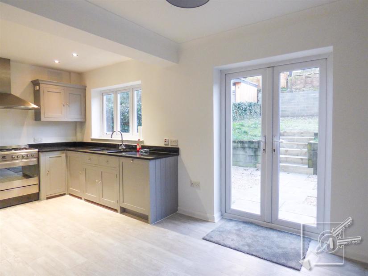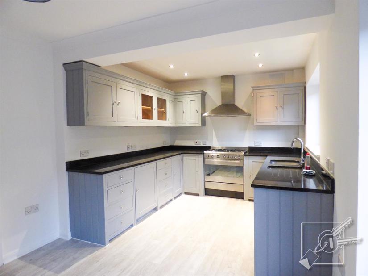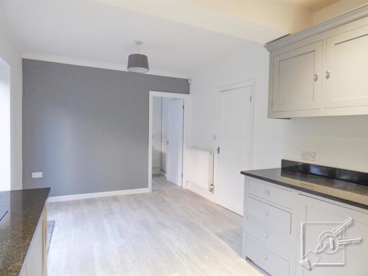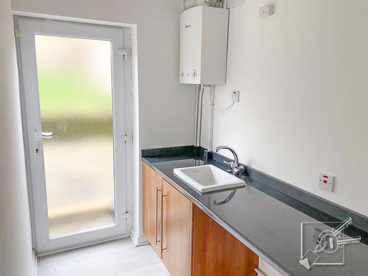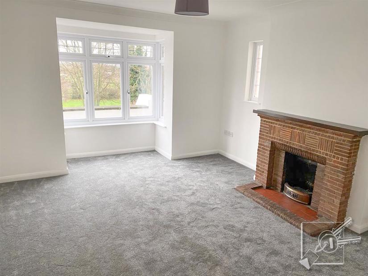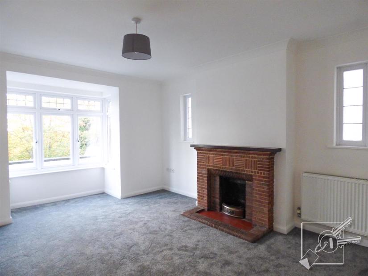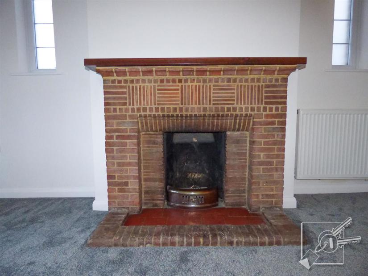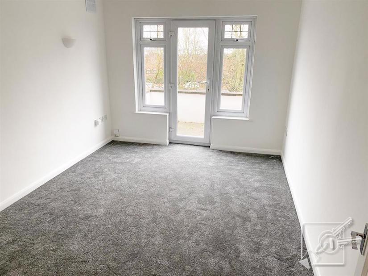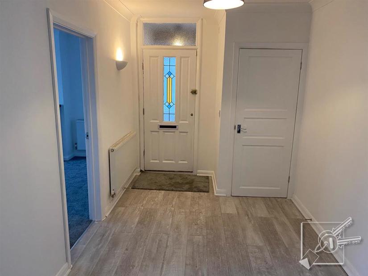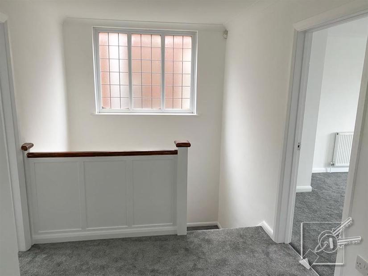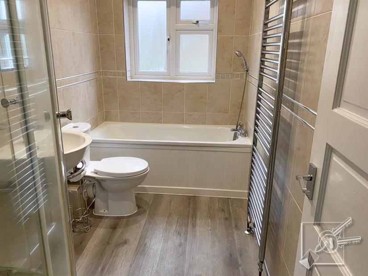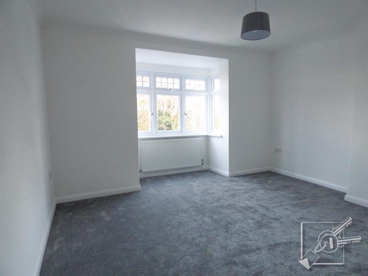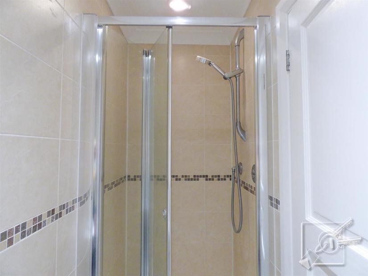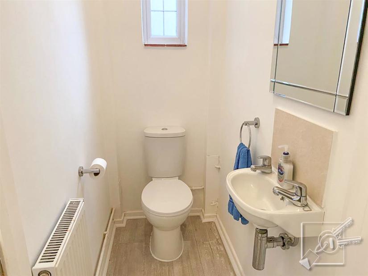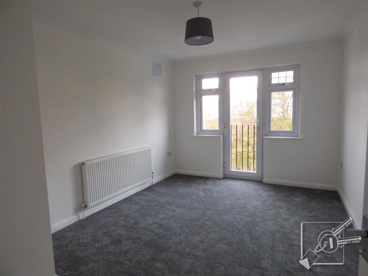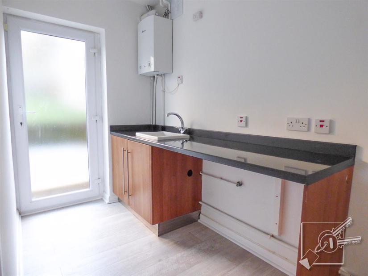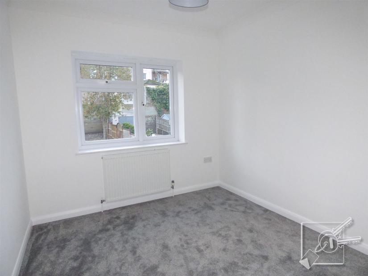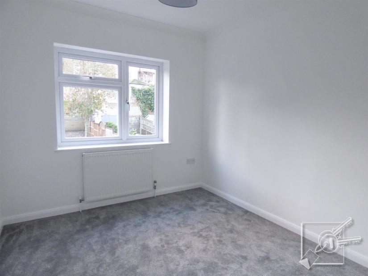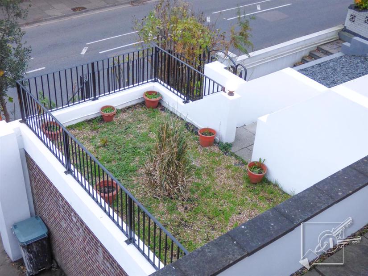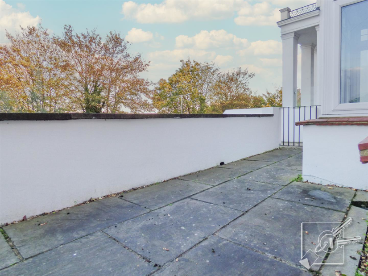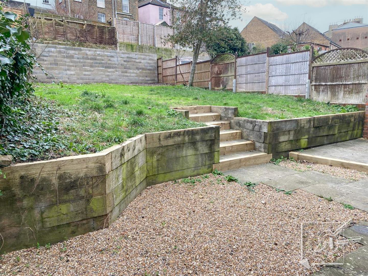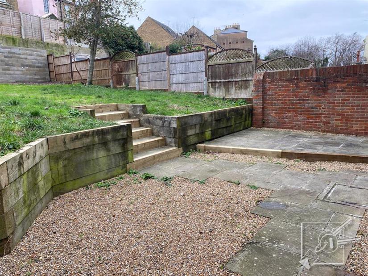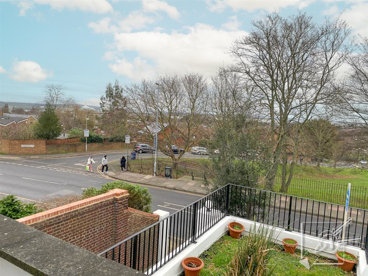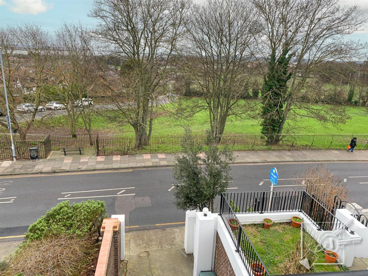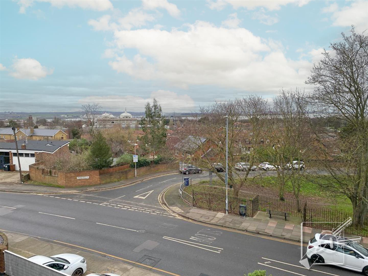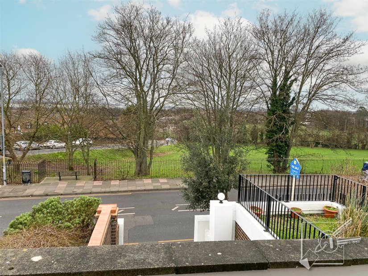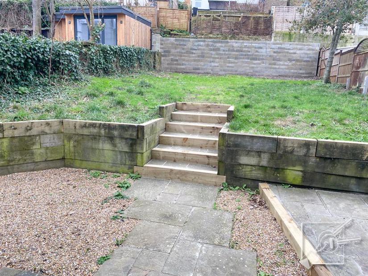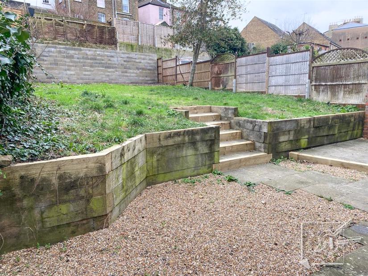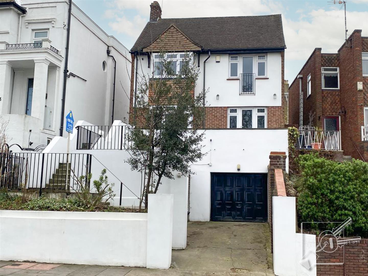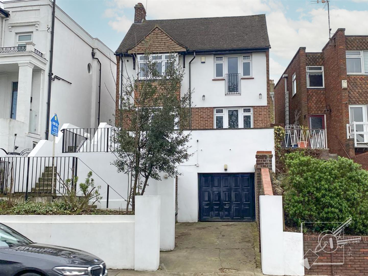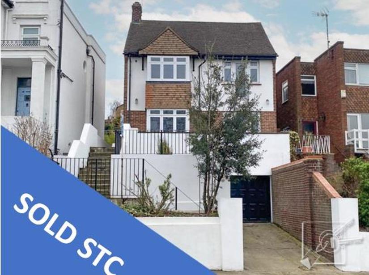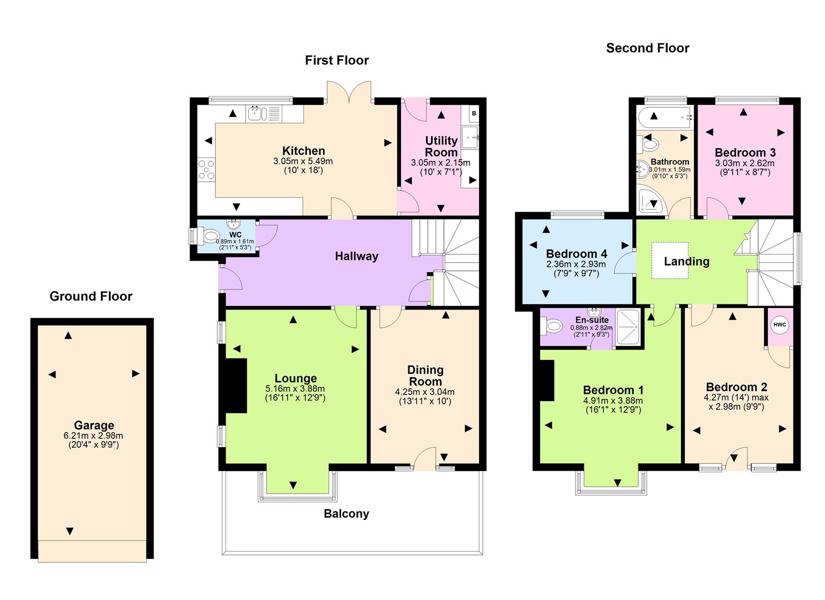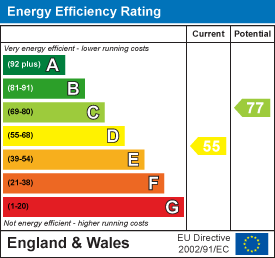Property Summary
Located near the centre of Gravesend, and boasting stunning views: This wonderful 1950's house is currently vacant having been in the same ownership for the last 17 years. Come and take a look round with us - ring for an appointment now!!
Property Features
- SOLD BY SEALEYS WALKER JARVIS
- CLOSE TO TOWN & STATION
- EN-SUITE TO BEDROOM 1
- DOWNSTAIRS W.C. PLUS UTILITY ROOM
- GARAGE & PARKING
- NO CHAIN
LOCATION DESCRIPTION
Situated close to the centre of Gravesend on a desirable road featuring many grand houses, this property is built on the side of the Windmill Hill Conservation area with views that stretch as far as Essex. Directly opposite is open parkland and the rugby clubs beyond, affording nice green views.
There are many primary and secondary schools in the town including a boys and girls Grammar School. Access to A2 is a few minutes away and the train station, giving access to London and the coast, is within easy walking distance.
PROPERTY DESCRIPTION
This 1950s built home is generously proportioned with a wide garden. In addition, there is a paved front terrace with access from the dining room and an elevated front garden. There are four bedrooms, the master with en-suite and a family bathroom. Downstairs is a large kitchen/diner, utility room, cloakroom and two further receptions. Whilst there are many style details from the original period, the property has been well maintained and modernised with newly laid floor coverings and redecoration throughout, there is little to do other than move in. The open landing and spacious loft space lends itself to the possibility of a generous loft extension (STPP)
FRONTAGE AND PARKING/GARAGE
Off road parking, plus large garage with up and over door. Gas meter located in garage. Stone staircase from driveway leads to entrance door located to the left hand of the property. Halfway landing area on stairs which lead to the elevated front garden area. Secure front terrace accessible from the dining room.
ENTRANCE HALL
A sheltered recessed entrance to the house, typical for the age and style of property, leading into an imposing entrance hall with returning stairs to first floor. Large under stairs cupboard housing consumer unit and electricity meter. Light grey wood effect laminate flooring. Door to:-
CLOAKROOM
Modern white low level w.c. with small handbasin, laminate floor and window to side.
KITCHEN WITH DINING AREA
Grey solid wood shaker style kitchen units to floor and walls with black quartz square edge worksurfaces. Recessed one and a half bowl sink with mixer tap with window over looking the garden. 5 Ring gas range with oven, extractor over, integrated dishwasher and plenty of space for oversized appliances. Space for a table for informal dining and French doors leading out to the garden. Pale grey wood effect laminate flooring.
UTILITY ROOM
Door leading to garden, wall mounted gas boiler, sink and work surface positioned over space for two appliances. Additional space for oversize appliance. Pale grey wood effect laminate flooring.
LOUNGE
This family room benefits from a bay window looking out over the playing fields towards the Thames with an ever changing vista.
Period 1950s fireplace with tiled hearth and mantle. Chimney remains and could be recommissioned for open fires.
Wall lights and feature windows either side of fireplace. Newly carpeted.
DINING ROOM
To the front of the property another room with a view - windows and door leading onto the secure patio. Newly carpeted.
LANDING
At the top of the returning staircase is a large landing area with doors leading to all rooms. A large window to the side provides plenty of light to the area and stairs.
Loft hatch access. Newly carpeted.
BEDROOM 1
To the front of the property lies the master bedroom, with an attractive bay window looking over the playing fields. Newly carpeted with a door leading into:
EN-SUITE
A white low level w.c., wash handbasin and shower cubicle with glazed door, heated towel rail.
BEDROOM 2
A further double bedroom to the front of the property, door with Juliette balcony and windows either side allowing lots of light and fresh air when required, into the room.
Cupboard housing the hot water cylinder. Newly carpeted.
BEDROOM 3
Further double bedroom with window looking over the rear garden. Newly carpeted.
BEDROOM 4
Bedroom with window looking over the garden. Newly carpeted.
FAMILY BATHROOM
Glazed corner shower unit, white suite including basin with integrated towel rail, panelled bath with shower attachment. Heated towel rail and fully tiled walls. Laminated flooring.
TENURE
FREEHOLD
UTILITIES
Mains gas, electricity and water
(Gas meter in garage, electrical meter under stairs)
BROADBAND
Download speeds for broadband:
Standard17 Mbps
Superfast121 Mbps
Ultrafast9000 Mbps
information provided by Ofcom 16.11.2023
SERVICES
Council Tax Gravesham - Band F - £3,160.31 2024/2025

