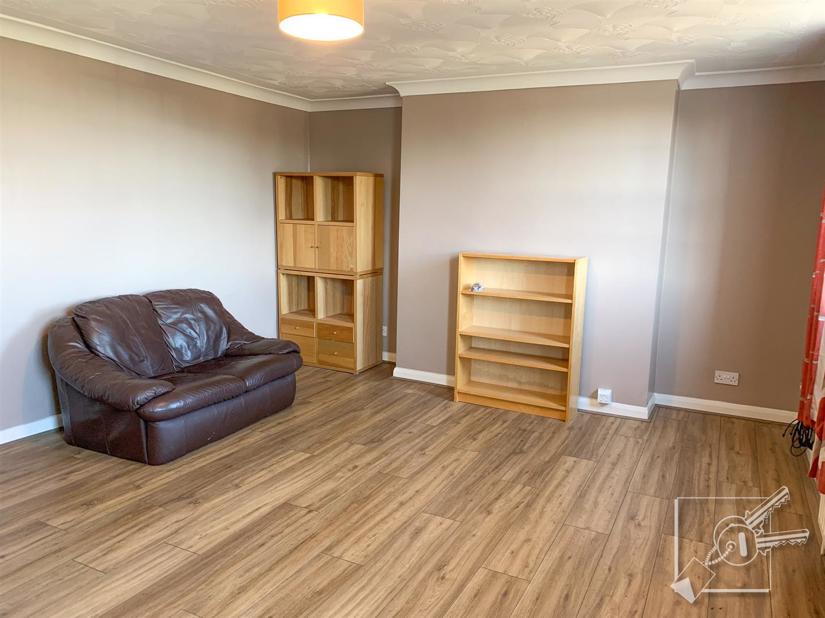Property Summary
On the third floor of this impressive period property is a beautifully presented flat perfect for investors and buyers alike. Take a stroll down to the promenade or catch the train into the hustle and bustle of London, you are just a stones throw away from anything you may want.
Property Features
- Two Bedroom Top Floor Flat
- Parking Space
- Opposite Fort Gardens and Promenade
- Well Presented and Maintained Property
- Walking Distance To Town & Station
- Stunning Views of the River Thames
LOCATION:
Located in the heart of Gravesend's Milton Place Conservation Area and with excellent views across The River Thames, this top floor 2-bedroom flat is a hidden gem. Situated right across the road from the Riverside Leisure Area, you can enjoy the historic Milton Chantry Heritage Centre and the local promenade on your doorstep. Gravesend town centre and mainline station are within 0.6 miles, where you can catch the train to London or the Kent Coast, including the high speed that will get you to St Pancras, London in just 22 minutes. Ebbsfleet International railway station is a short drive away, where you can also catch a high-speed train and be in London within 17 minutes, making it an ideal location for commuters. For some retail therapy, Bluewater shopping complex is just a drive away. There is also a commuter coach service to London and easy access on to the A2 with links to the M25, M20 and M2.
DESCRIPTION:
A well presented two-bedroom, two storey flat located on the third floor of a period house with river views set amidst the Milton Place Conservation Area. An amazing opportunity for both investors and home owners alike.
ENTRANCE:
Communal door located to the rear of the property. Driveway with drop curb. Communal entrance with stairs leading to front door of the flat.
HALLWAY:
Wood effect flooring. Small cupboard under stairs to the left of the entrance door.
LOUNGE:
(16'7" x 12'10" into recess)
A spacious room with wood effect flooring. Single glazed wood framed windows with views of the River Thames and Fort Gardens. Radiator.
BATHROOM:
(4'11" x 8'3" into recess)
White bathroom suite, low level w.c, pedestal hand basin, bath with mixer taps. Shower and shower curtain. Extractor fan. Slate effect floor tiles. Radiator.
KITCHEN:
(12'7" x 6'3" plus recess)
Plenty of storage with a range of white wooden wall and floor units. Square edge black worktop. Space for fridge freezer. Stainless steel farmhouse style sink. Plumbing for washing machine. Integrated oven and electric hob. Red feature tiling throughout. Black slate effect floor tiles. Single glazed window to rear of property.
LANDING:
Single glazed window to rear of property. wooden effect flooring.
BEDROOM 1:
(10'1" x 16'6" into recess)
A large double bedroom with wooden effect flooring. Single glazed wooden bay window to front of property with views over the Thames and Promenade. Radiator.
BEDROOM 2:
(10'6" x 6'11" plus recess)
A sizeable double bedroom at the rear of the property. Wooden flooring. Single glazed bay window to the rear of the property. Radiator.
LOCAL AUTHORITY:
Gravesham Borough Council.
Council Tax Band B: £1,701.71 2024/2025
LEASE DETAILS:
The lease makes provision for use of one of the two parking spaces to the rear of the property.
Each flat has a share in the company that owns the freehold.
Newly extended lease to 999 year 21/04/2023 lease. Until 20.04.3022
Peppercorn ground rent.
Maintenance costs: split as and when necessary between all residents. There are 3 flats within this block.
UTILITIES:
Mains water and drainage, electricity and gas.
ESTIMATED BROADBAND SPEEDS:
Standard:20 mbps
Superfast: 80 mbps
Ultrafast:1000 mbps
This information has been provided by Sprift.






























