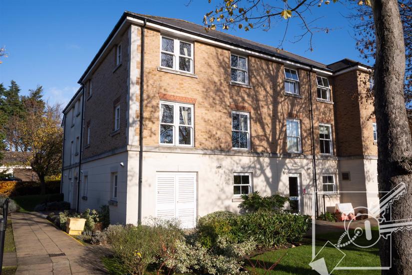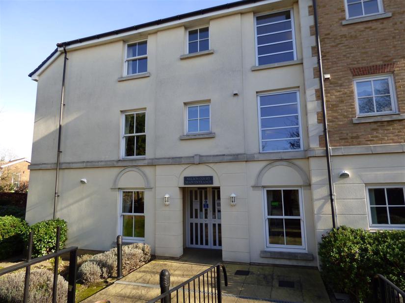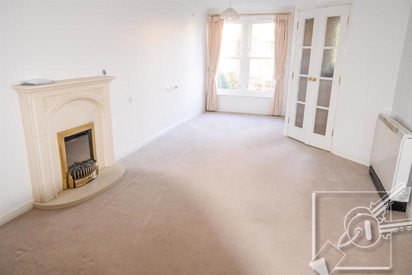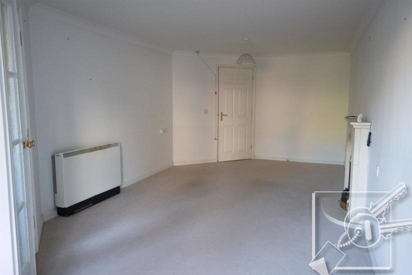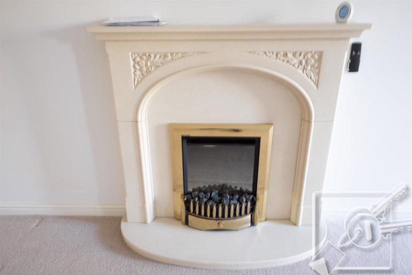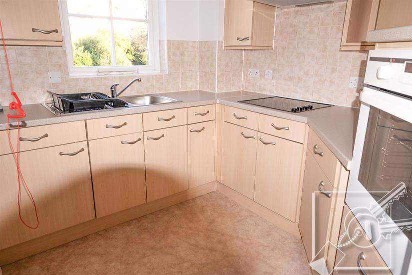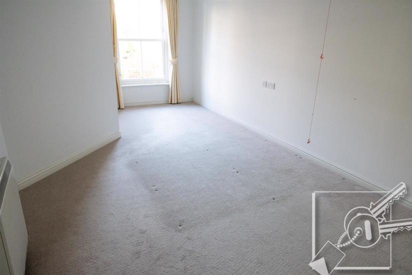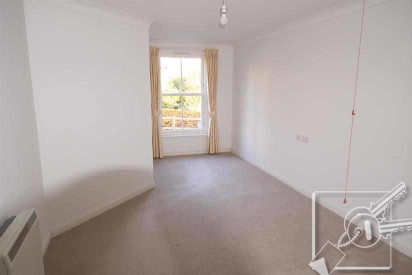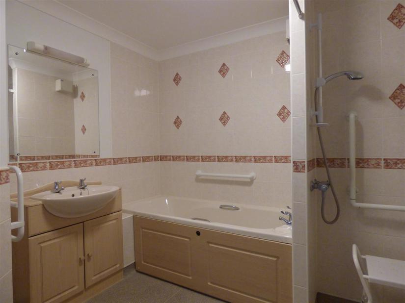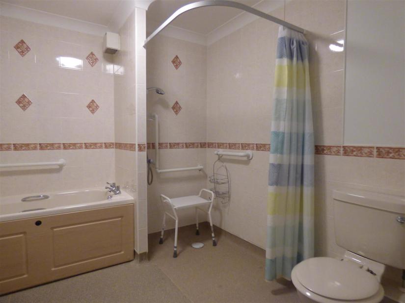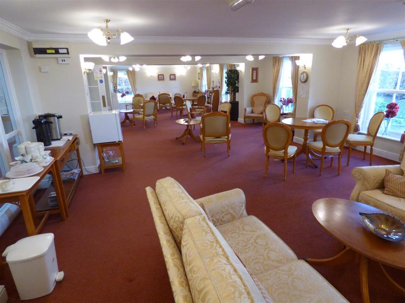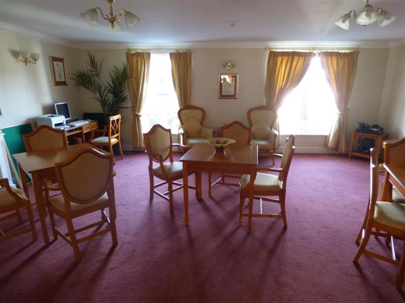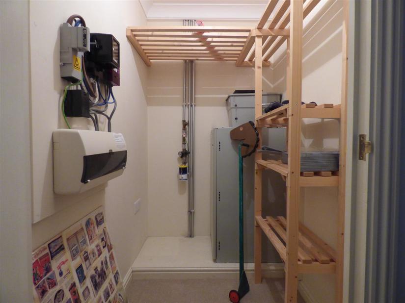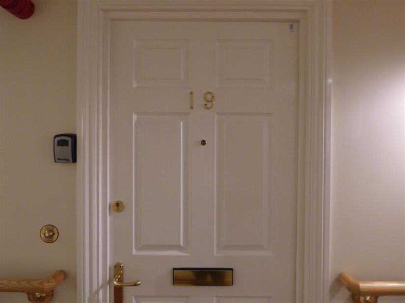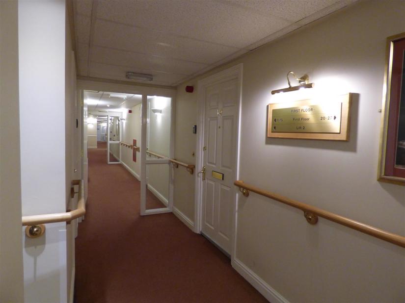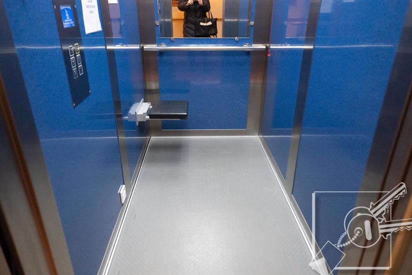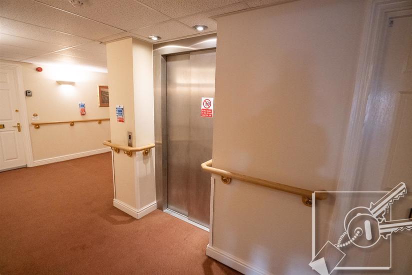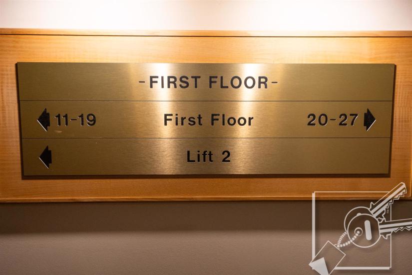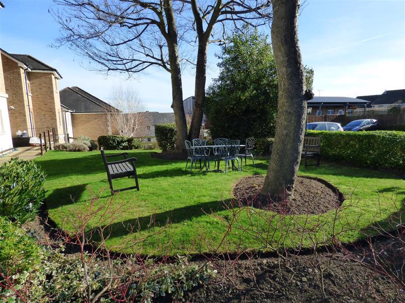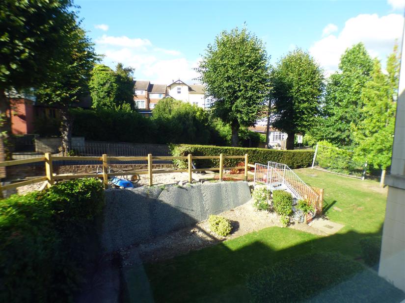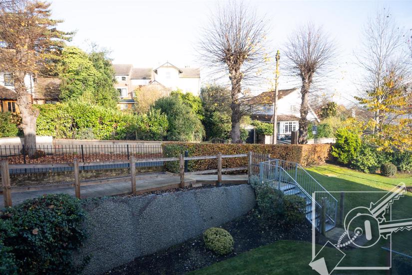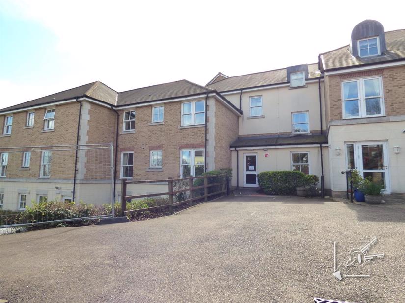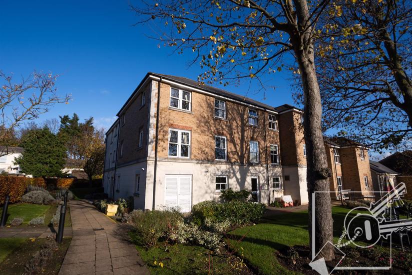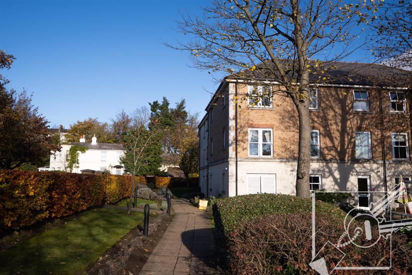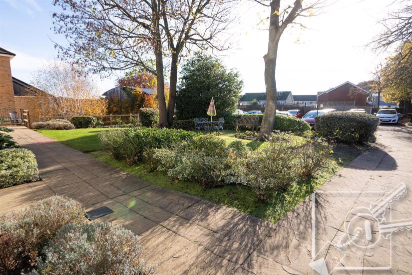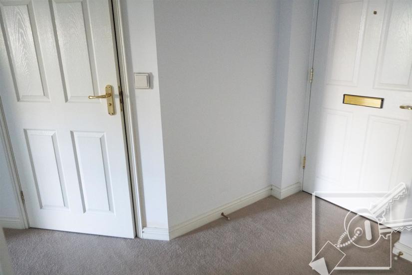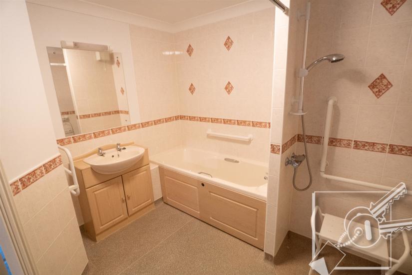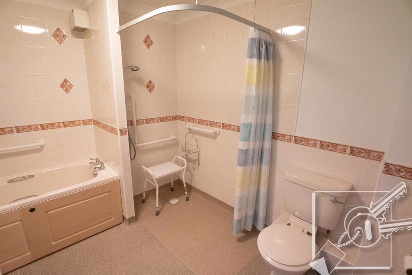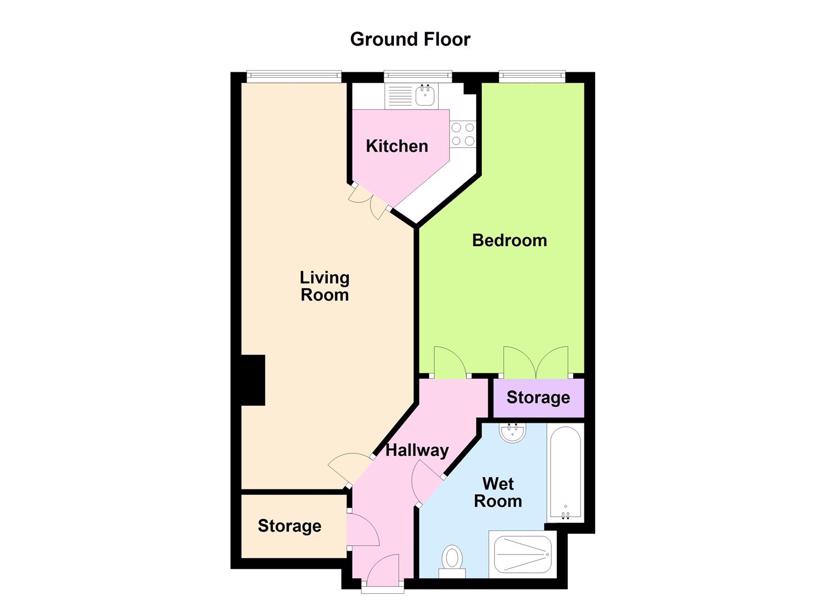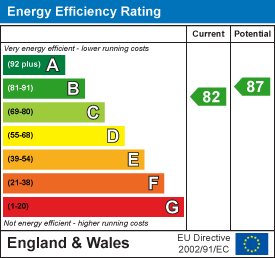Property Summary
Introducing this lovely first-floor apartment, which forms part of the highly sought-after McCarthy Stone's Assisted Living retirement development, tailor-made for individuals aged 60 and over. Providing a safe and secure environment while allowing for independent living, the estate boasts an on-site Estate Manager and a team of assistant estate managers who are available 24/7, ensuring residents can enjoy their lives with added peace of mind. The service charge covers one hour of weekly domestic help, with additional support available as required. On-site amenities include a restaurant offering delicious three-course meals, a communal lounge where residents can socialize over coffee or tea, and a function room for games and other activities. Residents can also benefit from two lifts, a shared laundry room, and a guest suite which can be booked for visitors. Plus, there's a designated battery scooter store and beautifully landscaped communal gardens.
Located on Glen View, Nelson Court is conveniently close to Windmill Hill Conservation Area and Gravesend Town Centre, where an array of shops, cafes, and restaurants can be found. For more extensive shopping options, Bluewater shopping centre is just a 10-15 minute car ride or a 30-minute bus journey away. Echo Square offers local shops and facilities, while those wanting to explore further afield can hop on a train from Gravesend mainline railway station to London or the Kent Coastal Towns of Whitstable, Herne Bay, Margate, and Ramsgate. Ebbsfleet International Railway Station is also within easy reach, providing access to high-speed trains to London in just 17 minutes. With excellent links to the A2, M2, M20, and M25 motorways, this apartment is perfectly located for easy access to various destinations.
Property Features
- 1 Bedroom Retirement Flat
- Popular McCarthy Stone Development
- Move In Ready
- No Onward Chain
DESCRIPTION:
We are pleased to offer this move in ready, one bedroom first floor retirement apartment within the Nelson Court development which is one McCarthy Stone's assisted living complexes, designed for the over 60's. Offering peace of mind with independence within a secure environment, we understand there is a team of Assistant Estate Managers to provide 24 hour assistance and the service charge includes one hour per week of domestic help for each apartment and that additional help can be purchased separately if required. There is a restaurant on site where you can order a three course meal or, if you prefer a light snack. There is a residents' lounge where you can meet for a chat over a cup of coffee with your neighbours and there is a function room where various activities take place. Other benefits include two lifts, a communal laundry room and a Guest suite which can be hired separately and a battery scooter store.
The apartment itself offers good size accommodation including a lounge/diner with access to a fitted kitchen including built in oven, hob, fridge and separate freezer, one double bedroom with built in wardrobe and a large wet room which includes a wall in shower and separate bath Offering immediate vacant possession meaning no onward chain complications, viewing is highly recommended.
LOCATION:
Nelson Court is situated on Glen View neighbouring the Windmill Hill Conservation Area. Close to Gravesend Town Centre - ideal if you fancy a spot of shopping or lunch in one of the many café bars/restaurants the town has to offer. Alternatively Bluewater shopping centre is only 10 -15 minutes by car or, 30 minutes by bus. There are local shops and facilities at Echo Square or if you fancy a trip to London, Gravesend mainline railway station offers services on its domestic line or you can catch the high speed train to St Pancras, London in just 22 minutes, or a trip to the seaside, then Whitstable, Herne Bay, Margate and Ramsgate on the Kent Coastal Towns are approximately an hours car or train ride away. Ebbsfleet International Railway Station is within approximately three miles where you can catch a high speed train and be in London within 17 minutes. The A2, M2, M20, M25 Motorway links are all easily accessed.
FRONTAGE:
The property is approached by a paved path way leading to the main entrance. Security doors lead into the main reception where visitors are to sign in. There is a security entry phone system linked to each of the apartments. The restaurant, communal lounge, function room and lifts are all located on this level. Well tended communal gardens surround the property.
HALL:
Entrance door, carpet, large walk in cupboard with light and plenty of storage space. Access to Lounge/diner, bedroom and wet room.
LOUNGE/DINER:
(24'10" x 10'3" narrowing to 6'5")
Double glazed window to side, storage heater, electric fire in fireplace. Double doors to:
KITCHEN:
(7'6" x 6'6")
Double glazed window to side. Fitted with a range of matching wall and base cupboards, complimentary work surfaces, built in electric oven, hob and extractor, integrated fridge and freezer.
BEDROOM:
(17'9" x 10'0" narrowing to 6'3")
A generous double room with double glazed window to side, fitted wardrobe, storage heater, carpet.
WET ROOM
(8'11" x 8'1" narrowing to 5'9")
A spacious room comprising walk in shower area, panelled bath, vanity wash basin, low level w.c., heated towel rail and electric wall mounted fan heater.
COMMUNAL GARDENS:
Well cared for landscaped communal gardens surround the development with lawns, patios, shrubs and bushes.
TENURE:
Leasehold:
Lease Term: 125 years from 1 May 2007
Term Remaining: 109 years
We understand the service charge is is £8371.48 p.a and the ground rent is £435 per annum.
SERVICES:
Mains Water, Mains Drainage, Electricity.
ESTIMATED BROADBAND SPEEDS:
Standard 16 mb/s
Superfast 65 mb/s
SOURCE - SPRIFT
LOCAL AUTHORITY:
Gravesham Borough Council:
Council Tax Band: D - £2,187.91 2024/2025

