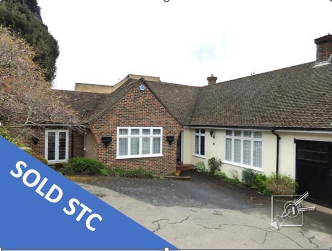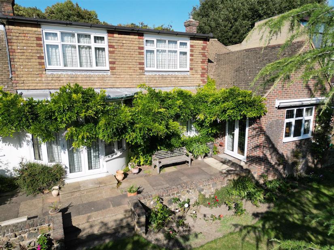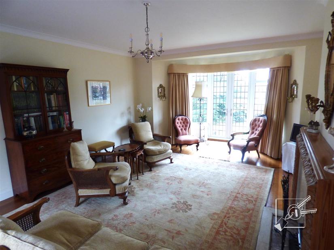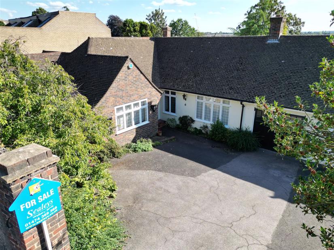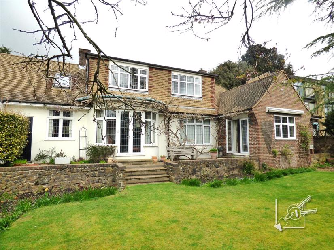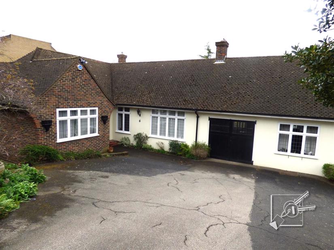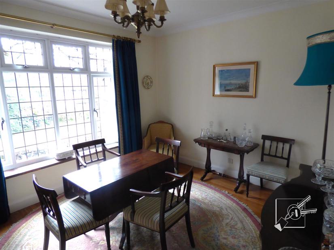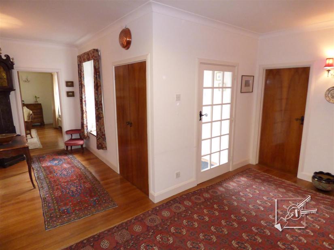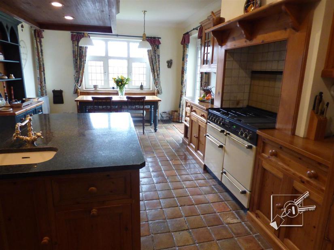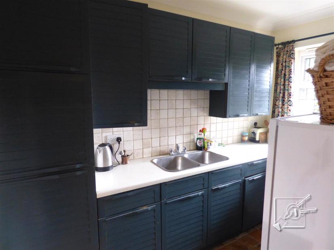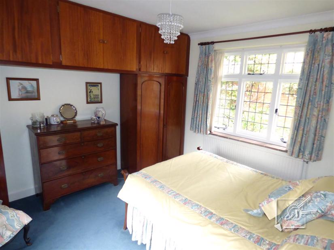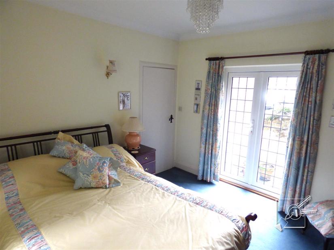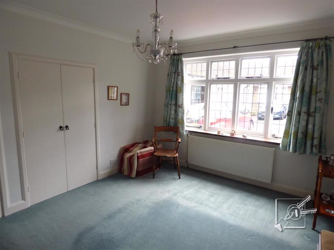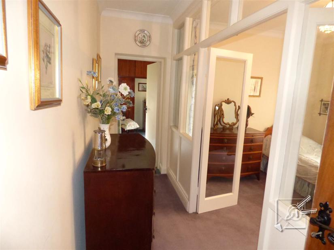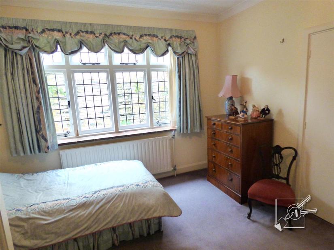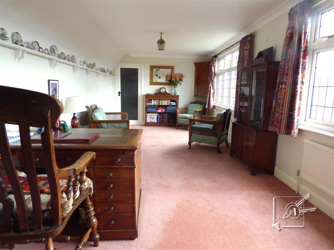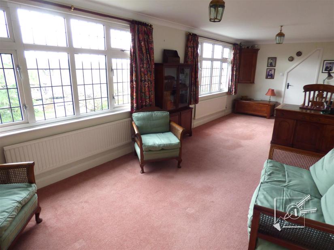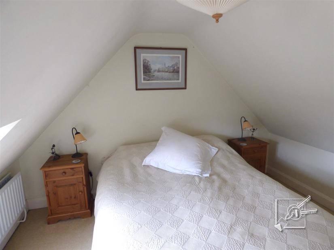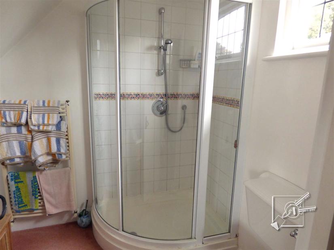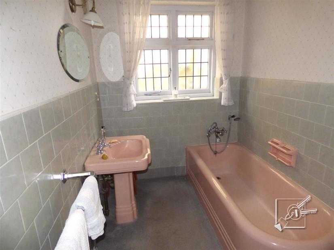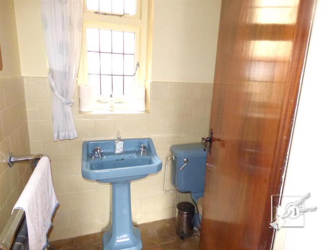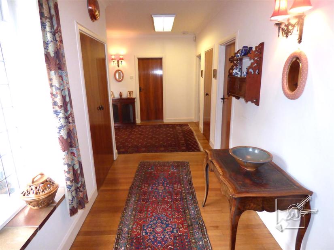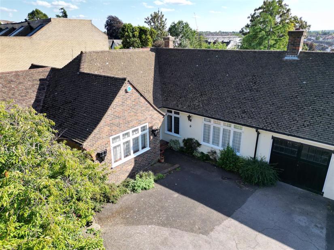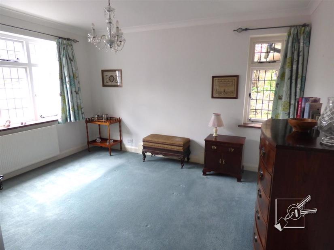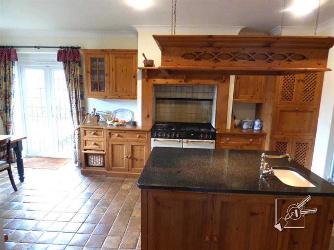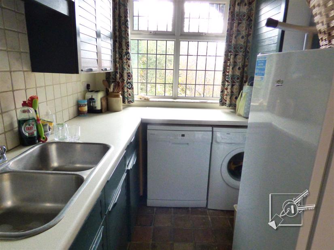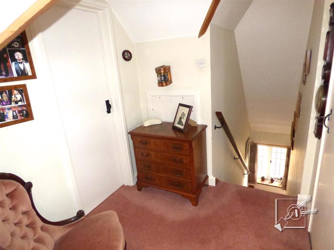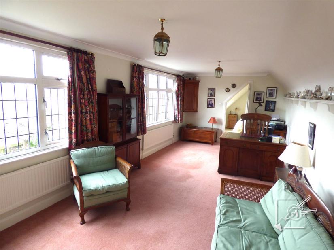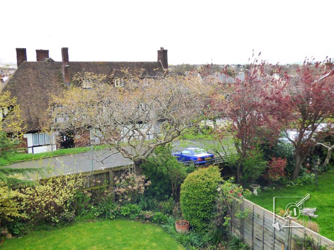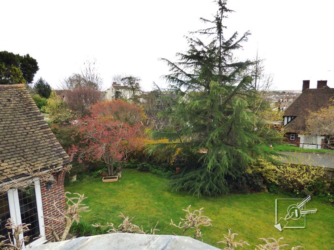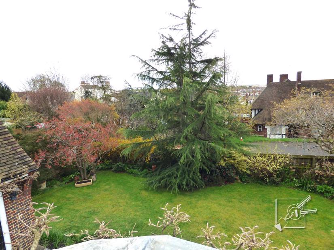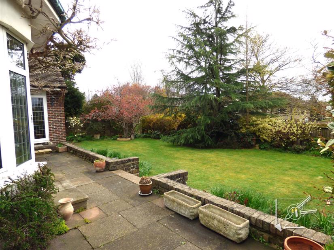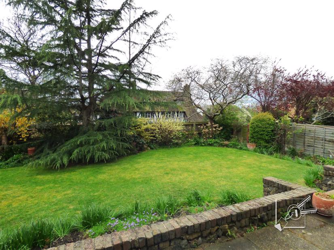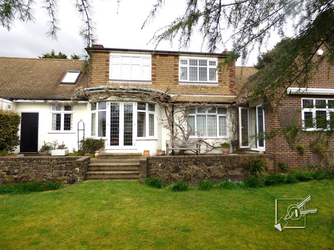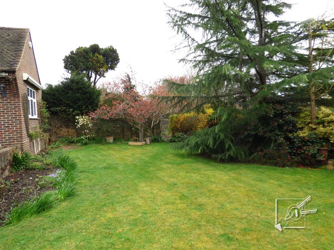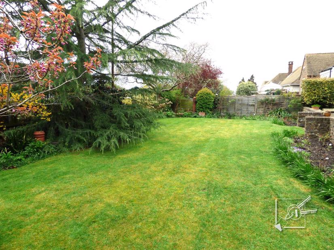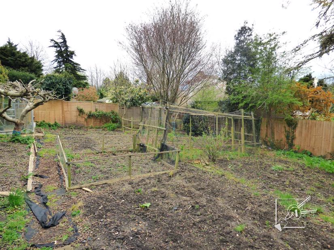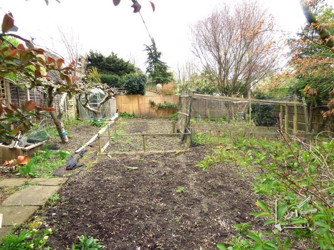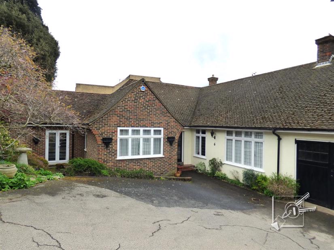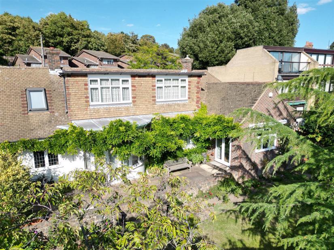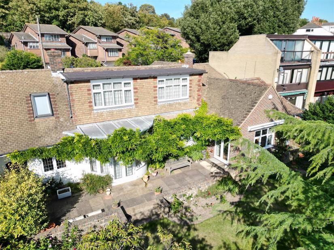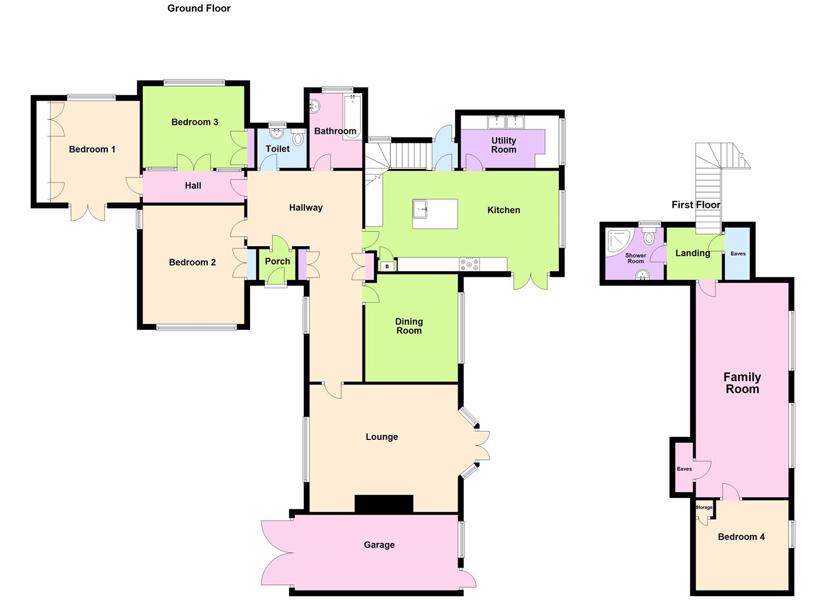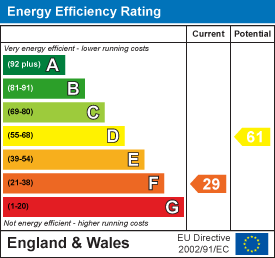LOCATION:
Leith Park Road is a popular location, on the edge of Windmill Hill and within 0.5 miles walking distance of the town centre & mainline Railway Station. Windmill Hill is a point of interest where you can enjoy fantastic views over the town centre with the historic river Thames beyond. There is a children's play area up on the hill and at the bottom of the hill you will find Windmill Gardens, a bowling green and tennis courts, literally within a few minutes walk of the property.
The mainline railway station makes it perfect for commuters offering a high speed service to London St Pancras in just 23 minutes or you can take the domestic train to London, which stops at Waterloo, London Bridge and Charing Cross or travel to the Medway towns or the Kent Coast. Ebbsfleet international railway station is also within a few miles which offers a high speed service to London in just 17 minutes. The A2 is easily accessible with links to the M2, M20 & M25. Bluewater shopping centre with its array of shops and restaurants is just a bus or car journey away if you fancy some retail therapy, dining with friends in one of their many restaurants and cafe bars or a trip to the cinema.
The property is located within the catchment area of a choice of good primary, secondary and grammar schools, including Gravesend Grammar School for boys and Mayfield Grammar Schools for Girls, which are within walking distance, making it a perfect place for families to live.
DESCRIPTION:
This semi detached extended chalet bungalow is situated in a secluded position and offers excellent size family living accommodation throughout. Built around 1957 and extended in 1967, the property comprises a welcoming L shaped hall, lounge, separate dining room, a fitted kitchen/diner which is the main hub of the home, separate utility room, three double bedrooms, bathroom and separate w.c.. In 1975 the property was extended into the roof to provide an extra living space including a shower room, another reception room and bedroom, making it ideal for a teenage den. The property boasts a well maintained Southerly aspect rear garden which leads into an additional allotment area. You will have no problem parking as there is a garage and additional parking on the drive for two-three cars. Other benefits include Gas Central Heating and Double Glazing.
This property really should be viewed to appreciate just what is on offer here.
FRONTAGE:
A tarmac drive leads down to the bungalow, allowing off street parking. Mature shrubs and bushes.
PORCH:
Solid wood and glass front door, inner door leading into:
HALL:
A large welcoming L shaped hallway with doors leading to the principle rooms. Solid wood floor, leaded light window to front, large storage cupboard with double doors, airing cupboard, radiator with cover.
LOUNGE:
(17'5" x 14'11" plus bay)
A bright and spacious double aspect room with leaded light window to front and double glazed French windows opening into rear garden, solid wood floor, open fire, three radiators.
DINING ROOM:
(12'7" x 9'6")
Double glazed window to rear, radiator, solid wood floor.
KITCHEN/BREAKFAST ROOM:
(22'11" x 11'9")
This is the main hub of the home. Double glazed window to rear and double glazed french windows to side leading out to garden. Quarry tiled floor. Fitted with an extensive range of pine wall and base units providing plenty of storage space, ample work surface space, central island unit with granite work top, incorporating sink with brass mixer tap. Space for range style cooker. Concealed boiler within cupboard. Access to lobby and utility room.
UTILITY ROOM:
(11'6" x 6'2")
Double glazed window to rear, quarry tiled floor, double sink unit, plumbing for dish washer & washing machine. Fitted with a range of dark blue wall and base cupboards, work surfaces.
LOBBY:
Double glazed door to garden.
BEDROOM 1:
(12'1" x 11'11")
A double aspect room, leaded light window to rear and double glazed door to front, carpet, fitted with a range wardrobes and bridge cupboards, forming recess for double bed, radiator.
BEDROOM 2:
(13'11" x 11'11")
A spacious double room with leaded light window to front, and side, carpet, radiator, built in wardrobe.
BEDROOM 3:
(11'10" x 9'7")
Leaded light window to rear, carpet, built in wardrobe.
BATHROOM:
(8'9" x 6'2")
Leaded light window to rear. Rose coloured suit comprising bath with antique style shower mixer taps, pedestal basin, partly tiled walls, heated towel rail.
SEPARATE W.C.:
(5'9" x 4'4")
Leaded light window to side. Blue suite comprising pedestal basin and low level w.c.. Radiator incorporating heated towel rail.
STAIRS/LANDING:
Window to side. Carpeted stair case, access to useful eves storage area.
SHOWER ROOM:
(6'10" x 6'4")
Corner shower cubicle, vanity wash basin, low level w.c., radiator, leaded light window to the side.
FAMILY ROOM:
(25'6" x 10'4")
Two double glazed windows to rear overlooking the gardens and views beyond. Carpet, two radiators. This room would make an ideal space for a teenager or an ideal office space, if you work from home.
BEDROOM 4
(10'10" x 10'7" narrowing to 8'5")
Velux style window, carpet, radiator, access to eves storage.
GARDENS:
Well maintained and secluded Southerly aspect rear garden. Paved patio, fencing, lawn with flower borders, shrubs and bushes including a well established Wisteria over the rear of the house. Butler sink with running water. Opening to private allotment which is perfect for home grown vegetables and fruit. Timber shed.
TENURE:
Freehold
SERVICES:
Gas, Electricity, Water, Mains Drainage.
LOCAL AUTHORITY:
Gravesham Borough Council:
Council Tax Band F £3017.65 for 2023 -2024
ESTIMATED BROADBAND SPEEDS:
Standard 16mb/s
Superfast 187 mb/s
Ultrafast 1000mb/s
SOURCE - SPRIFT
AUCTION
THE PROPERTY IS FOR SALE IN THE FEBRUARY AUCTION OF CLIVE EMSONS. ALL DETAILS REGARDING THEIR CHARGES AND THE PROCESS REQUIRED TO BID AT AUCTION ARE AVAILABLE FROM EMSONS - 01622 608400.

