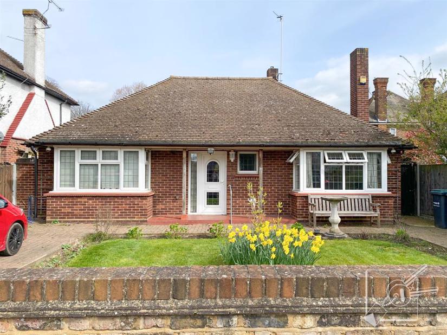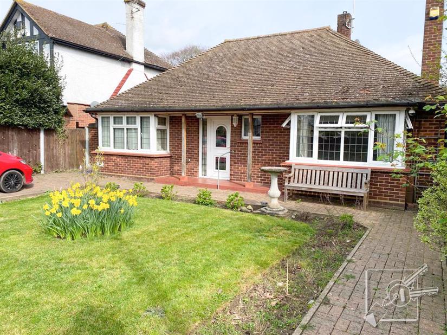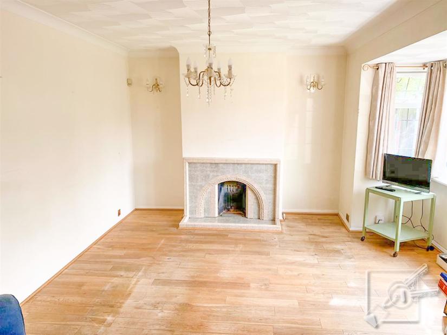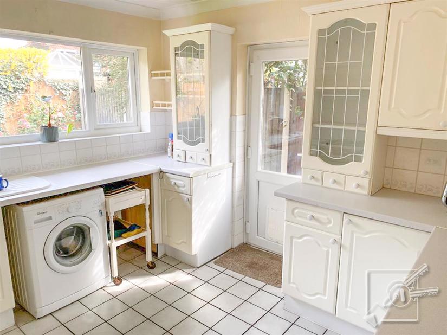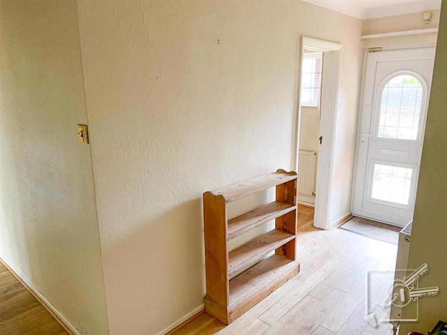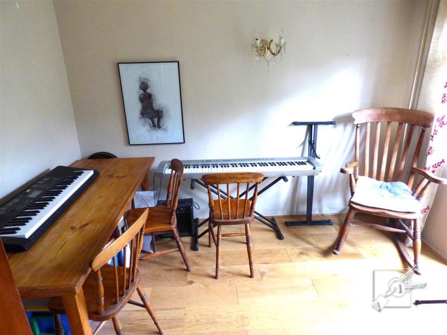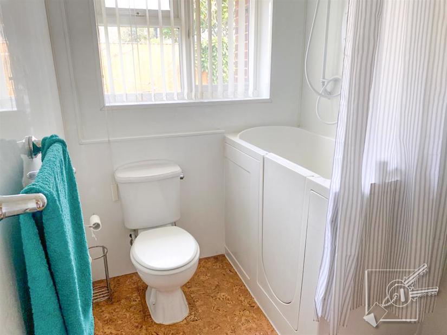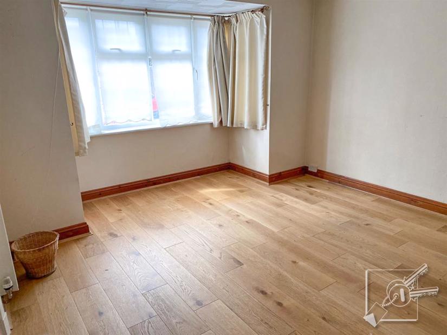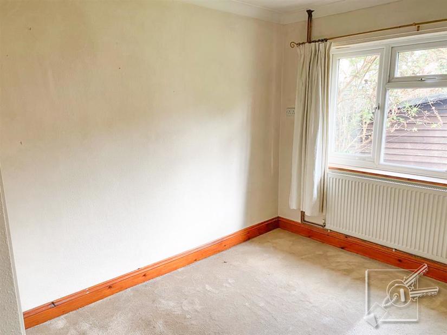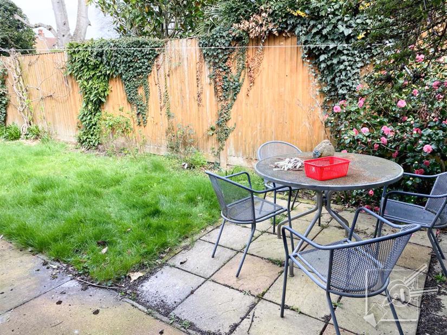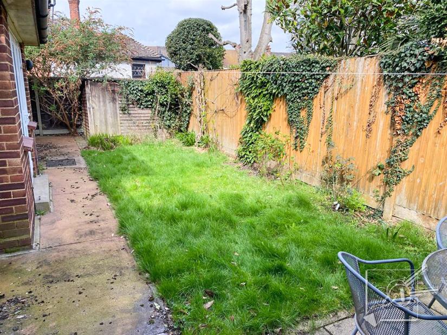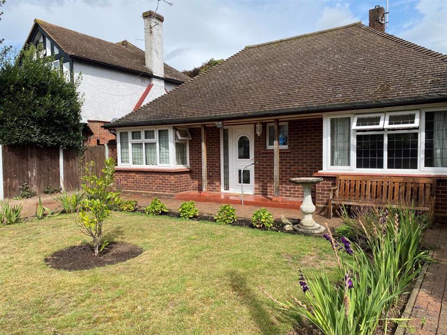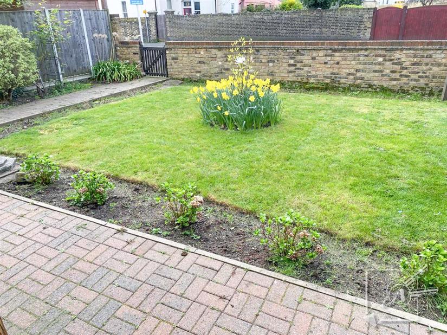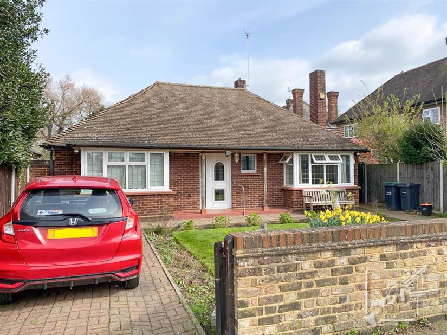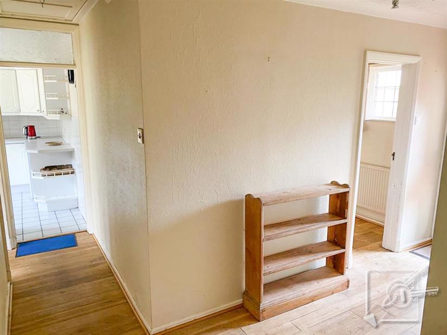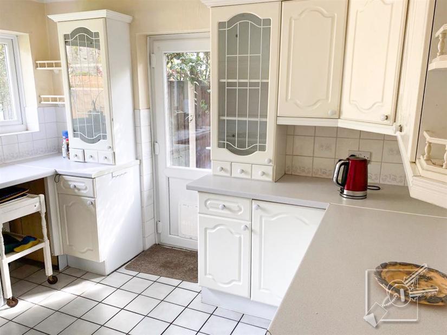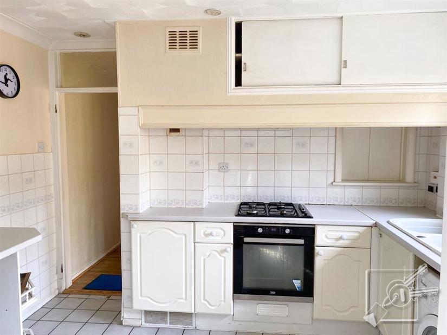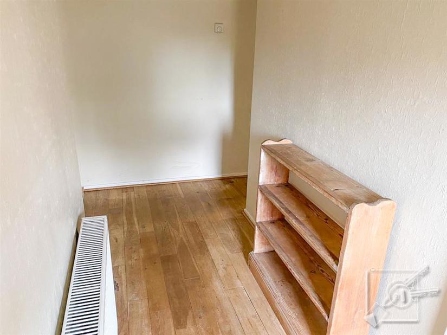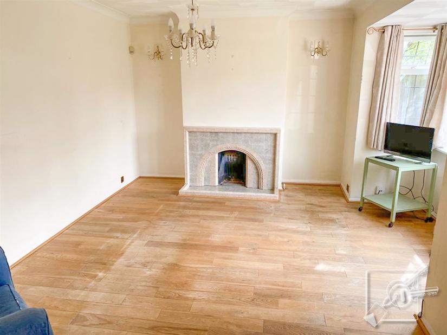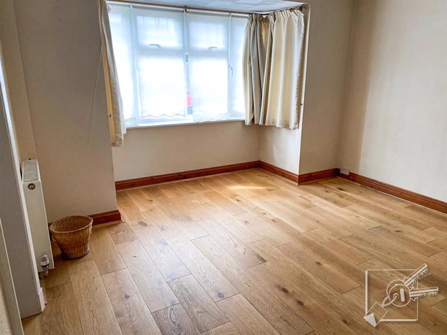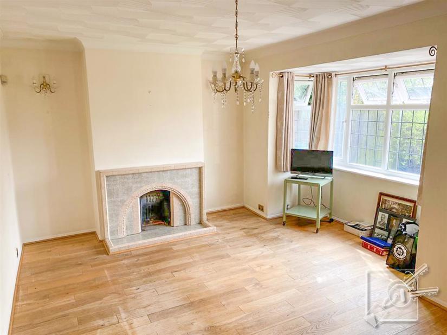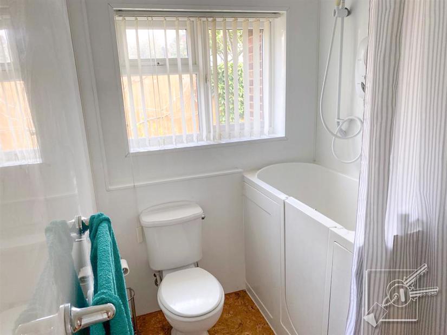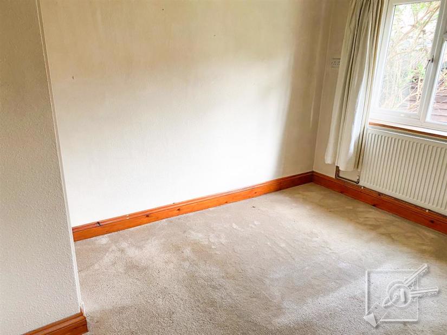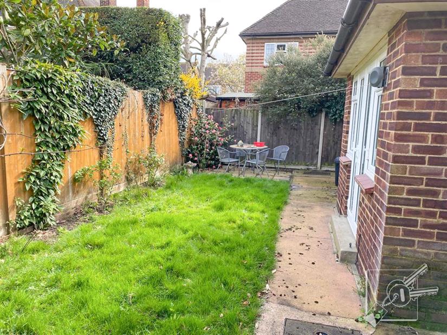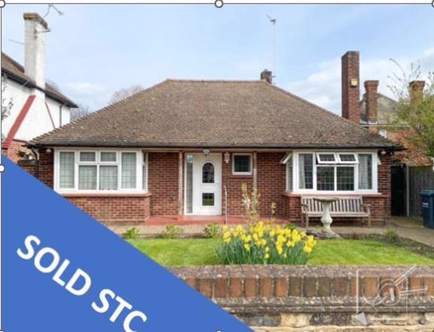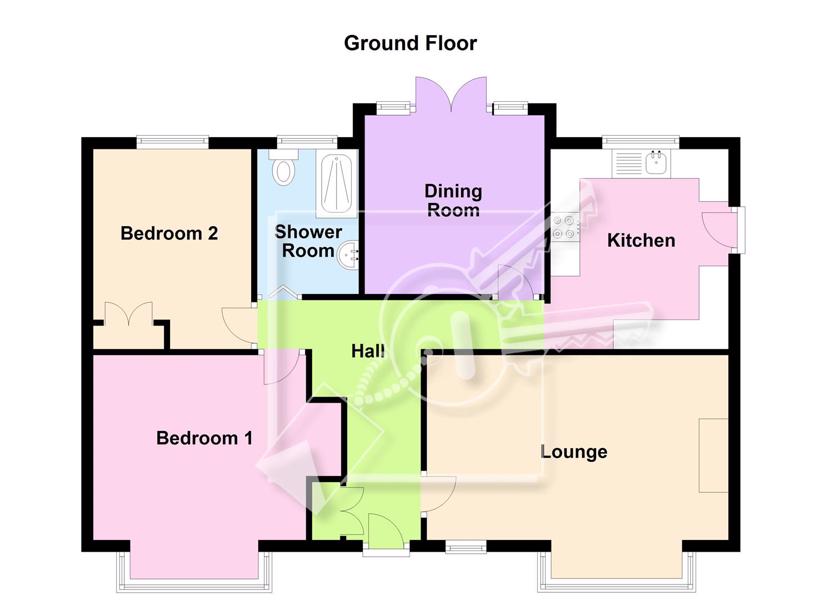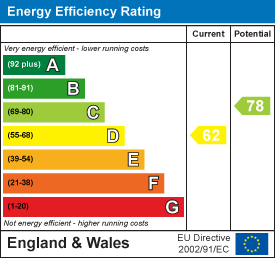Property Summary
Close to the town centre with plenty of space. This detached bungalow offers a blank canvas to improve & create the home of your dreams. Downsizers will be amazed by the space and pleased with the easily maintainable garden.
Property Features
- SOLD BY SEALEYS WALKER JARVIS
- Easily Maintainable Garden
- Off Road Parking
- Plenty of Living Space
LOCATION:
Lennox Road is an ideal location situated off of Pelham Road which is within close proximity of Gravesend Town Centre and perfectly located for Gravesend Mainline railway station, where you can catch a highspeed train to St Pancras, London in approximately 22 minutes or you can take the domestic rain to London or the Kent Coast or you can travel to Ebbsfleet International Railway Station and take the high speed to St Pancras. . The A2 with links to M2 M20 & M25 are easily accessed and there are bus stops close by. Perry Street is nearby which offers an array of shops, facilities and takeaways and if you fancy some retail therapy then Bluewater shopping complex is a bus or or car ride away.
DESCRIPTION:
Rarely Available in this location, we are pleased to bring to market this two bedroom detached bungalow. Offering plenty of scope for improvement the property would ideally suit someone planning their retirement. Comprising two double bedrooms, decent size lounge, separating room/3rd bedroom,kitchen and a bathroom. The property is heated by Gas Central Heating and the windows are double glazed. There is an enclosed manageable sized rear garden , a walled front garden and off street parking on the block paved drive. The property would benefit from updating - viewing recommended.
FRONTAGE:
A generous size walled front garden sets the bungalow back from the pavement. Mostly laid to lawn with mature shrubs and bushes. Block paved drive allowing off street parking. Path leading to front entrance. Side access leading to rear of property.
HALL:
Double glazed font door leading into hall, laminate flooring, radiator, built in cupboard, access to loft.
LOUNGE:
(16'10" x 10'4 extending to 13')
Double glazed bay window to front, further double glazed window to front, wood floor, tiled fire place, radiator.
DINING ROOM/BEDROOM :
(10' x 10'1)
Double glazed french windows opening into rear garden, Wood floor, radiator, serving hatch to kitchen.
KITCHEN:
(11'2 x 9'11")
Double glazed window to rear, double glazed door to side. Tiled flooring. Fitted with a range of white wall and base cupboards, ample work surface space, one and a half bowl sink and drainer. Built in gas hob, built in oven.
BEDROOM 1:
(13'11 max x 13 into bay)
Double glazed bay window to front, wood effect floor, radiator.
BEDROOM 2:
(11'2" x 8'10")
Double glazed window to rear, carpet, built in cupboard.
BATHROOM:
Double glazed window to rear, vinyl flooring, wash basin, low level w.c., mobility bath.
REAR GARDEN:
Paved patio, grass, fencing to sides and rear, water tap, side gate.
TENURE:
Freehold
LOCAL AUTHORITY:
Gravesham Borough Council.
Council Tax Band Band D - £2,187.91 2024/2025
ESTIMATED BROADBAND SPEEDS
Standard: 14mb/s
Superfast: 65mb/s
Ultrafast: 1000mb/s
SOURCE - SPRIFT

