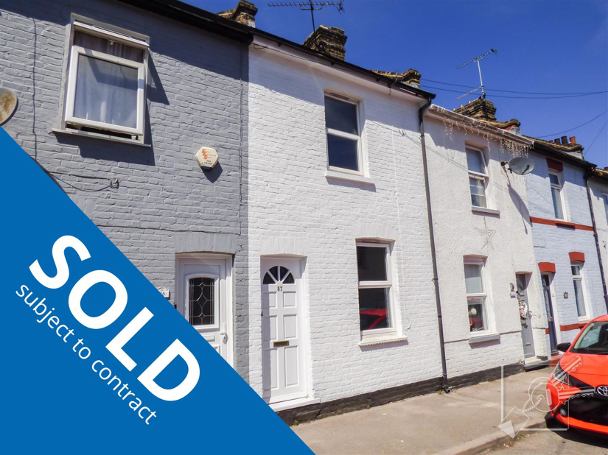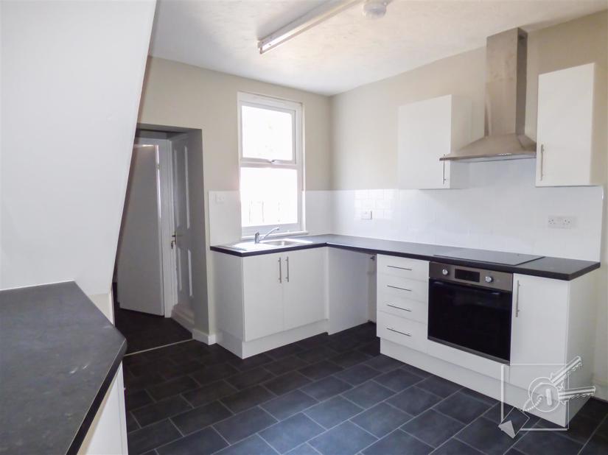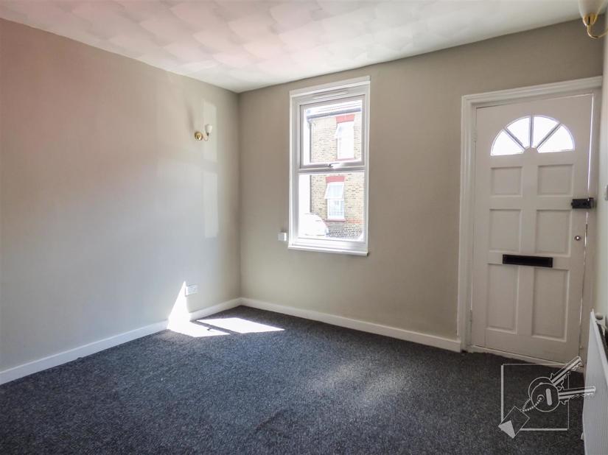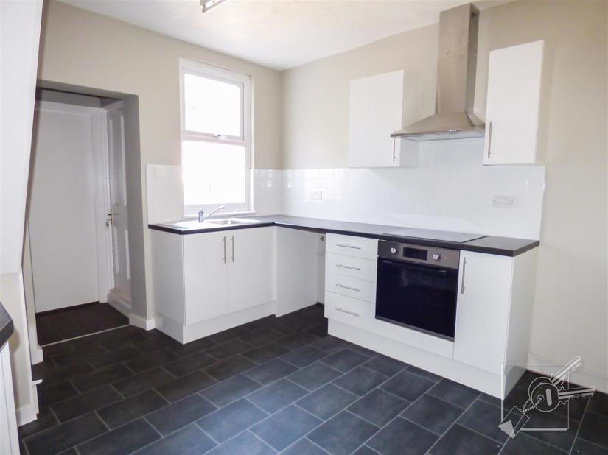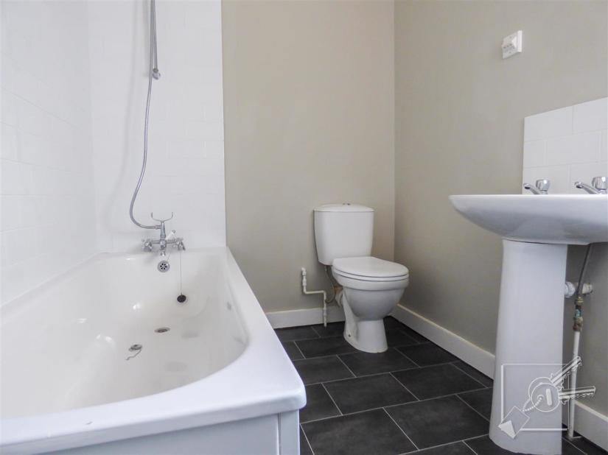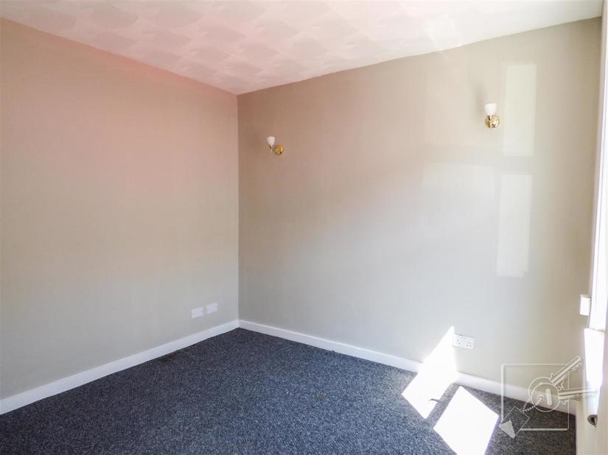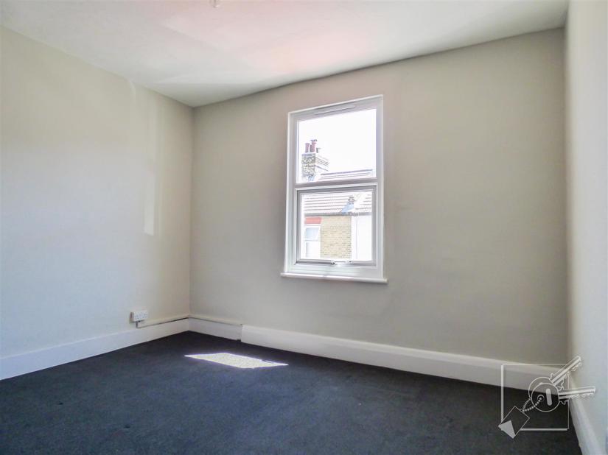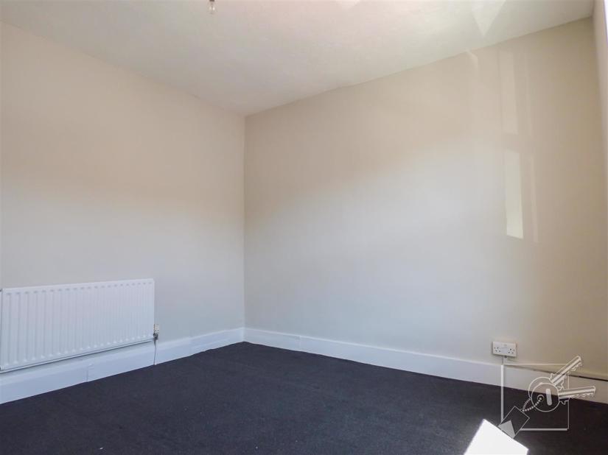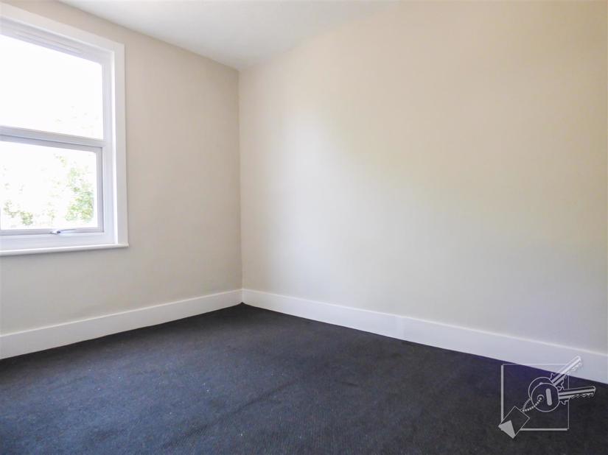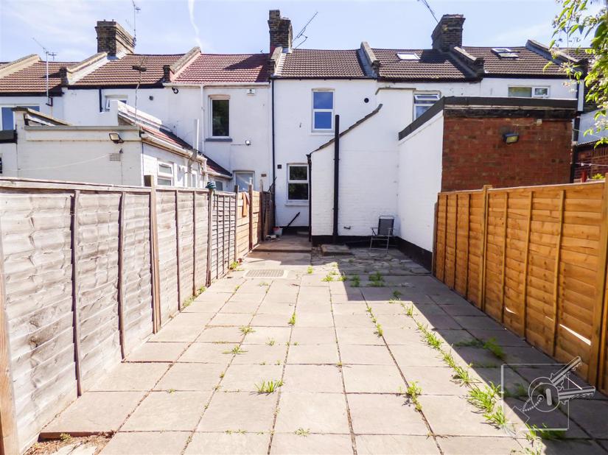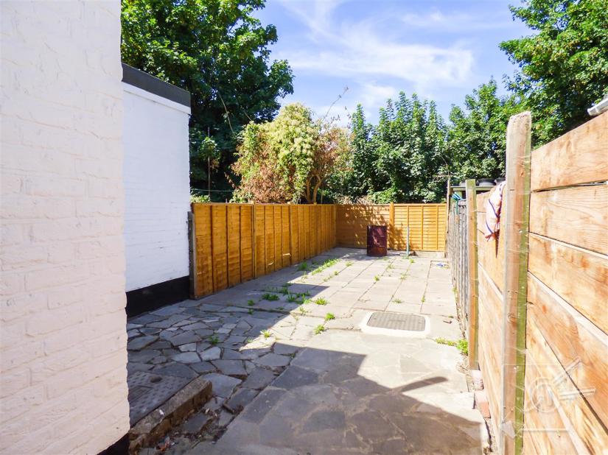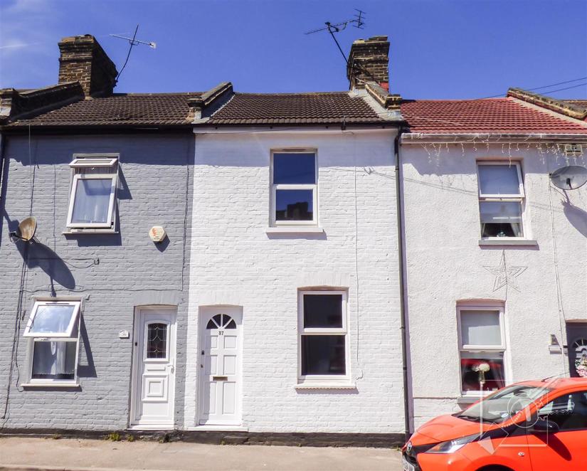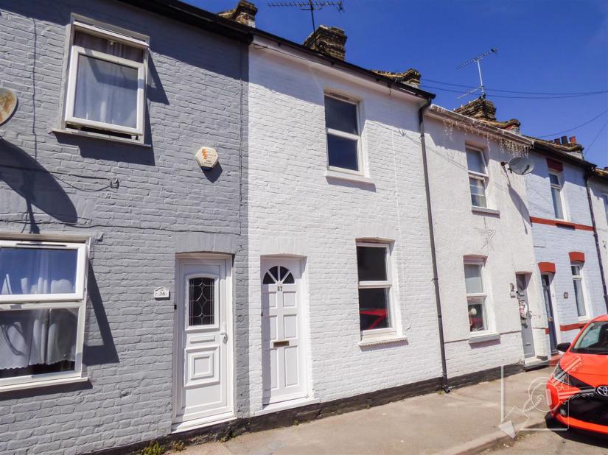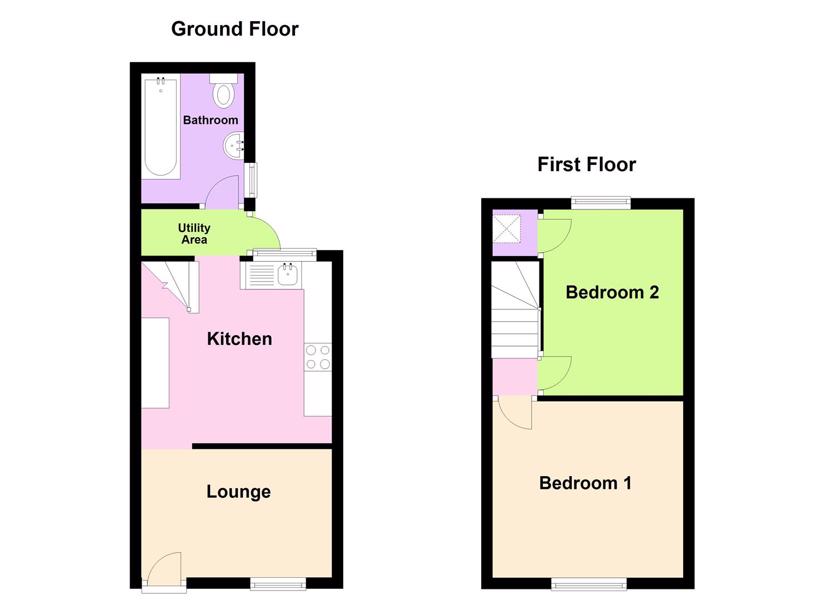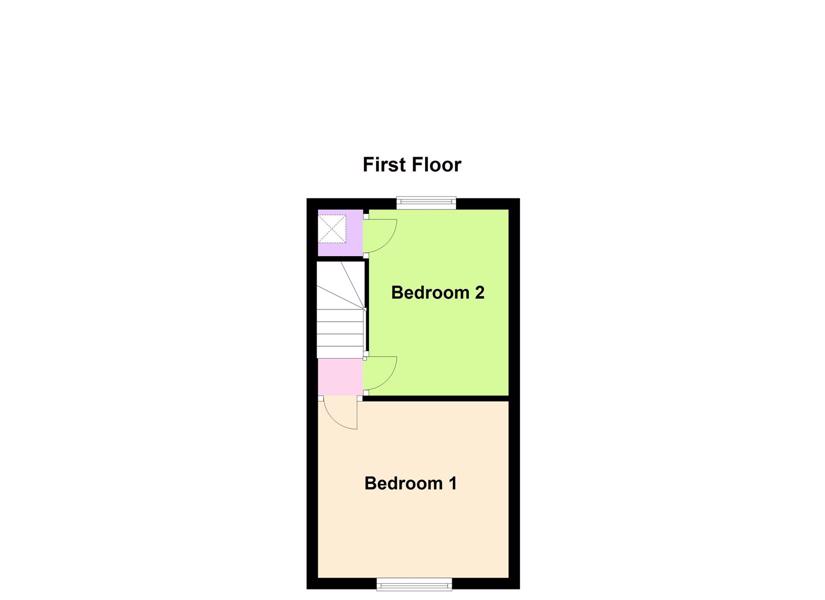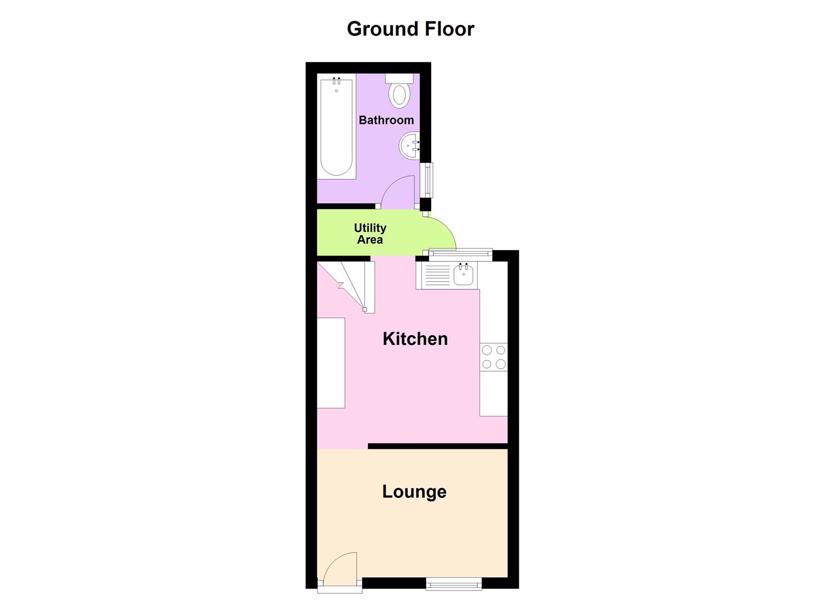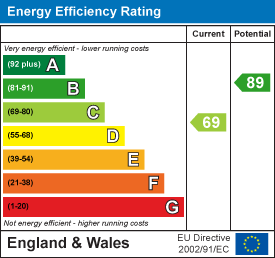Property Summary
Do not miss your chance to view this mid terraced two bedroom house. This property would be perfect for a first time buyer or buy to let investor. It has a newly fitted kitchen, neutrally decorated and carpeted throughout, has gas fired central heating and garden.
Property Features
- Two Bedroom Terraced Home
- Modern Kitchen
- Move in Ready
- Early Viewing recommended
PROPERTY DESCRIPTION
This mid terraced two bedroom house has one reception room, fitted modern white kitchen with spaces for appliances and built in over and extractor, leading to the downstairs bathroom. Upstairs there are two double bedrooms, the property is neutrally decorated and carpeted throughout, has gas fired central heating and garden . This property would be perfect for a first time buyer or buy to let investor.
LOCATION DESCRIPTION
Factory Road is situated off the High Street in Northfleet, close to local shops and facilities, whilst Gravesend Town Centre is just a bus/car ride away. Offering excellent transport links, Northfleet Railway Station is close by or you can catch a domestic train to London or the Kent Coast from Gravesend mainline station or you can travel on the high speed train to St Pancras, London in approximately 23 minutes, or you can take the high speed train from Ebbsfleet International railway station and be in London within just seventeen minutes, making it an ideal place for commuters to live. The A2 with links on to the M25/M2 & M20 motorway links is easily accessible for those that drive. If you fancy some retail therapy then you can take a trip to Bluewater, where you can also visit many of the restaurants and cafe bars. There are a choice of primary, secondary and grammar schools all within the catchment area.
FRONTAGE
Wood and glazed door from street into ...
LOUNGE
(11'2" x 7'6")
Family sized living room with double glazed window to the front of the property, grey carpeting, wall lights and radiator.
KITCHEN
(11'2" x 10'8")
Modern white base and wall units with integrated electric oven and hob with extractor over. Under counter space for appliance and white splashback. Grey square edge work surface and inset single stainless steel sink with upvc double glazed window to rear and radiator. Grey vinyl tile effect flooring. Stairs leading to first floor. Lobby containing utility area with door to rear garden and bathroom.
BATHROOM
(7'7" x 5'10")
White 3 piece bathroom site, comprising bath with shower mixer tap and shower over, localised splashback. Pedestal sink with splashback and close coupled w.c.. Grey tile effect flooring and radiator. Double glazed window to side.
FIRST FLOOR
Doors to:
STAIRS
Leading to bedrooms, with hand rail on wall
BEDROOM 1
(10'4" x 11'2")
The largest of the two double bedrooms is at the front of the property, double glazed window facing street, carpet and radiator.
BEDROOM 2
(10'8" x 8'4")
The second double bedroom at the rear of the property, with built in cupboard housing the gas central heating boiler (Ideal Boiler) and double glazed widow to rear.
GARDEN
Low maintenance garden to rear with fencing to all sides crazy paved patio leading on to paved.
TENURE
FREEHOLD
SERVICES
Gas, Electricity and Mains Drainage
Gravesham Borough Council - Council Tax band B £1547.56
Broadband (estimated speeds)
Standard7 mbps
Superfast81 mbps

