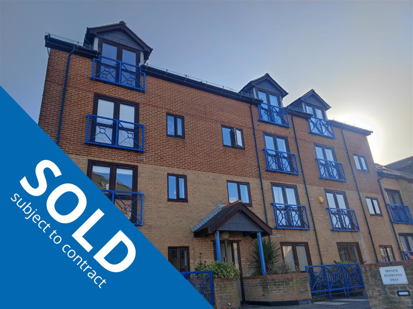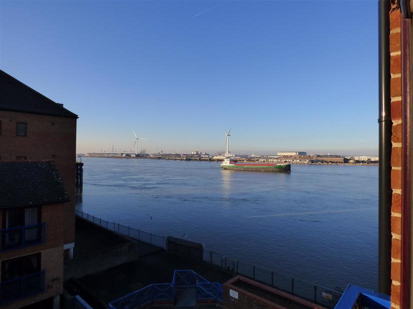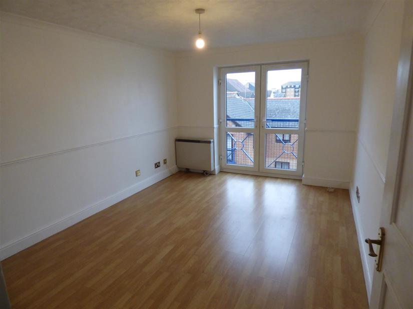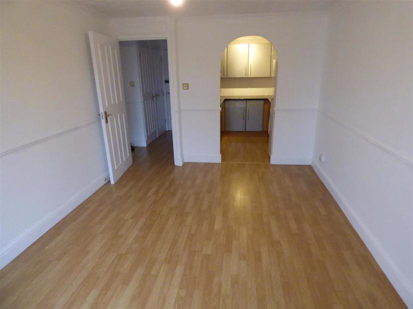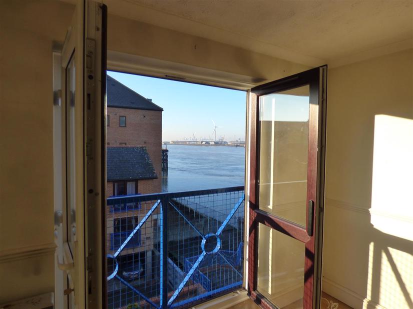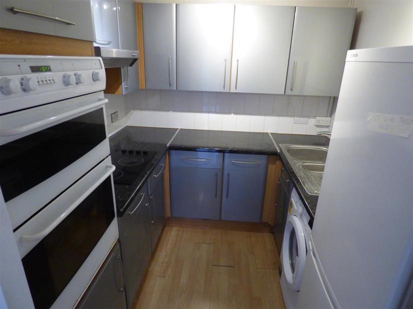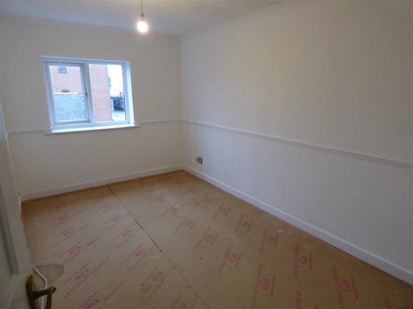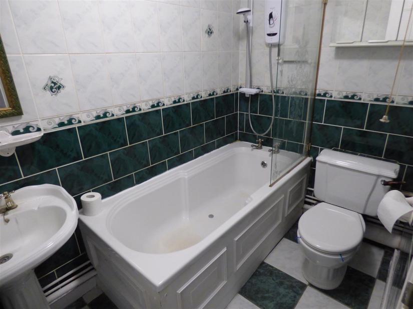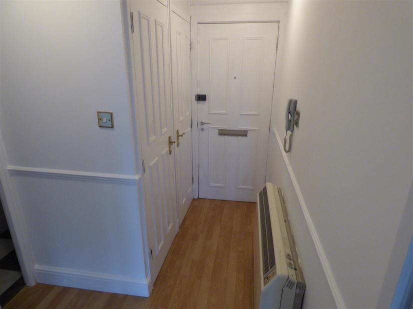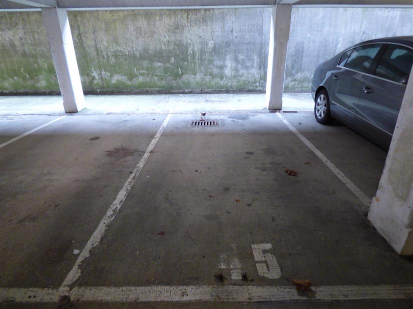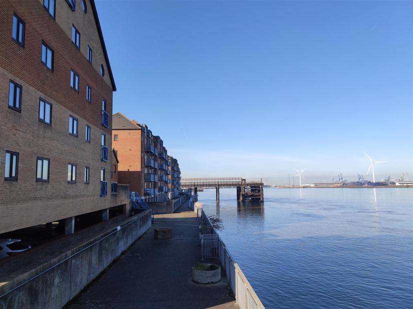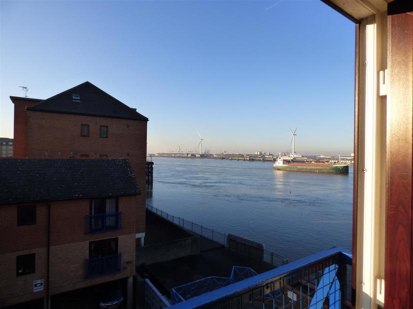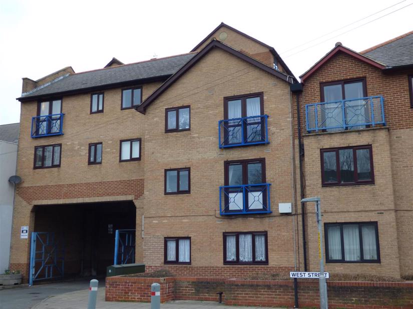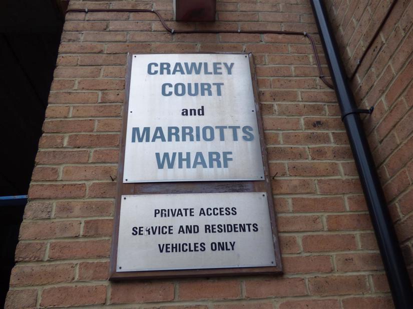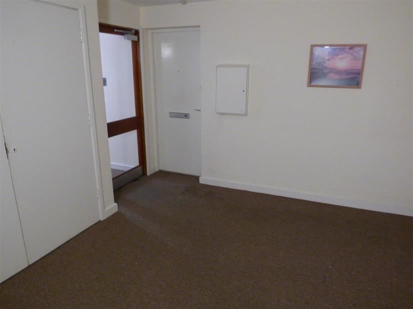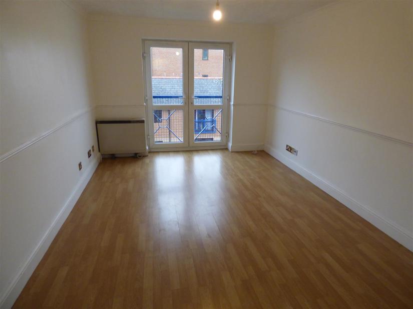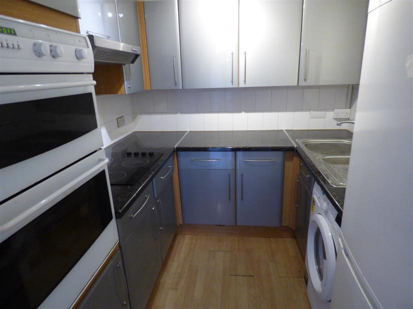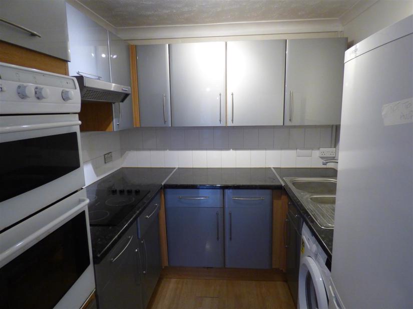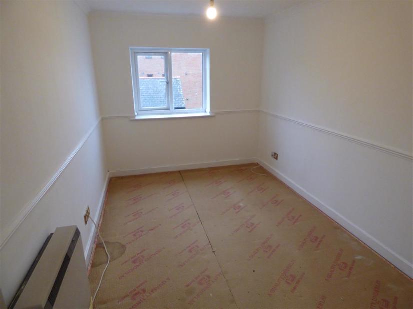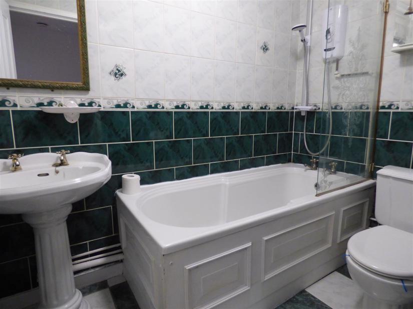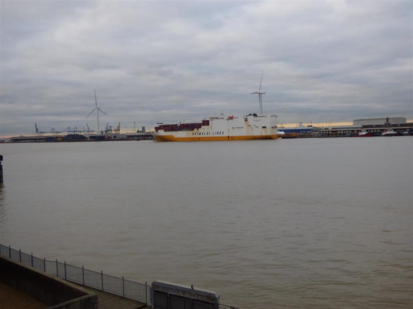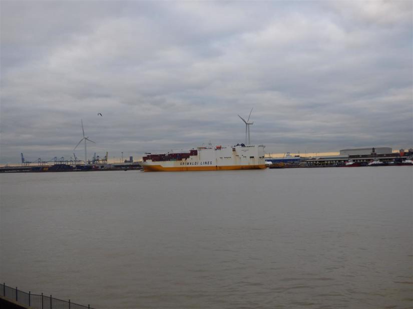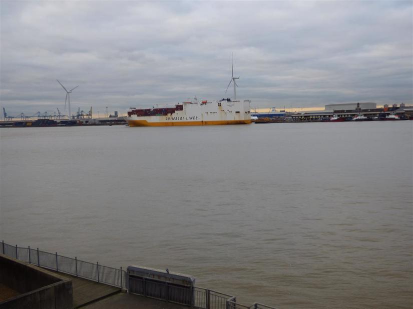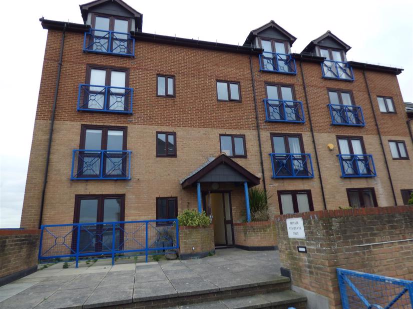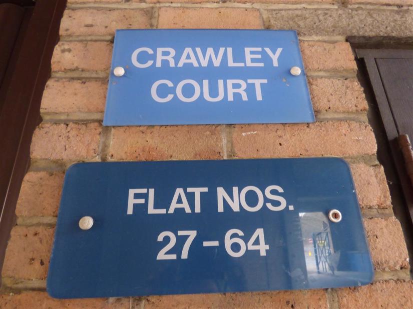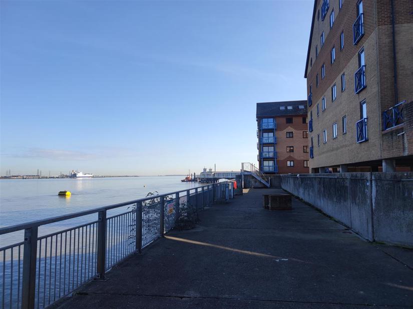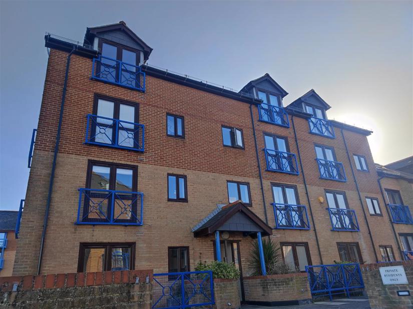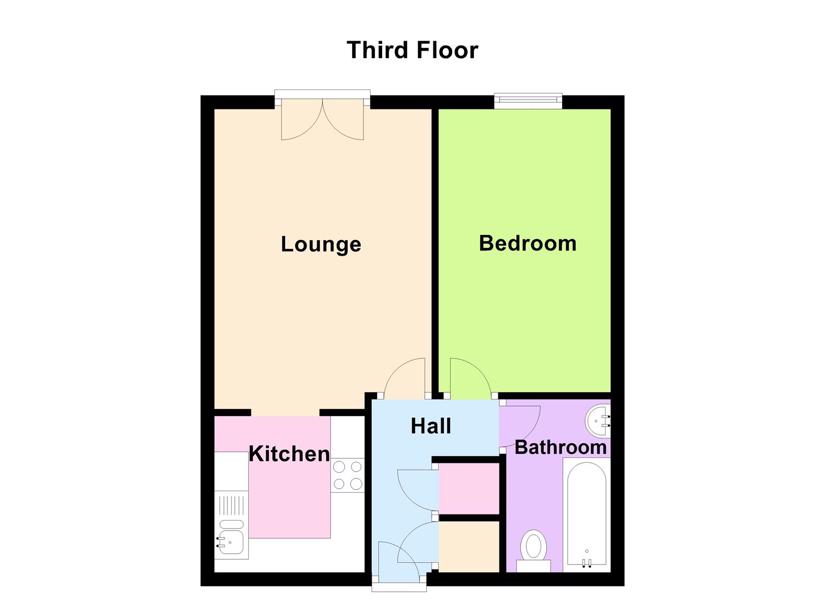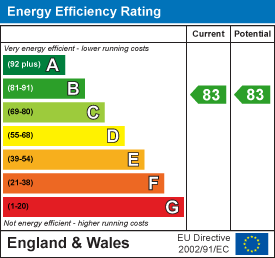Property Summary
If you are a first time buyer, looking to step onto the property ladder, then take a look at this one bedroom west facing riverside apartment. Boasting Views over the river Thames from the lounge and an allocated under cover parking space. Gravesend town centre is a few minutes walk and it is Ideal for commuters, as Gravesend mainline railway station is also within within walking distance
Property Features
- One bedroom riverside apartment
- Views of River Thames from Lounge
- Ideal First Purchase
- No onwards chain
- Town centre location
- Allocated parking
DESCRIPTION:
We are pleased to bring to market this one bedroom, west facing, purpose built riverside apartment. Ideal for a first time buyer stepping onto the property ladder, the property is situated on the third floor and comprises Hall, Lounge with double doors opening onto a Juliette style balcony enjoying views over the river Thames and beyond, a fitted kitchen with built in oven and hob, one double bedroom and bathroom. Heated by night storage heating on the Economy 7 system, there is an allocated under cover parking space.
LOCATION:
Ideal for commuters, Gravesend mainline railway station is within walking distance and offers a high speed service to St Pancras, London in just 22 minutes, and a domestic line stopping at Waterloo, London Bridge and Charring Cross. The A2 M2 M25 M20 motorway links are all easily accessible and there are regular bus services to the Medway Towns, Bluewater and Dartford. If you fancy a riverside walk, then the River Thames, with its famous Promenade and Fort Gardens are just on your doorstep, where various entertainments and fairs take place, particularly during the summer months.
FRONTAGE:
A private development situated off West Street, with blue double gates. External entry phone system. Glass security doors leading into communal entrance, Access rear to car parking area. The property is accessed by a lift or you can take the stairs to the third floor.
HALL:
Entrance door. Entry phone hand set, laminate flooring, built in storage cupboard, housing electrical consumer unit, built in cupboard housing hot water cylinder and some storage space. Access to Lounge, bedroom and bathroom.
LOUNGE:
(14'4" x 10'5")
Laminate flooring, night storage heater, double doors opening onto Juliette style balcony, enjoying views of the river Thames. Open to kitchen.
KITCHEN:
(7'6" x 7'2")
Fitted with a range of wall and base cupboards, work surfaces, stainless steel sink and drainer, built in electric oven and hob with extractor hood above, plumbed for washing machine, space for fridge/freezer.
BEDROOM:
(13'8" x 8'3")
Double glazed window, night storage heater.
BATHROOM:
(8'2" x 5'0")
White suite comprising panelled bath with electric shower over, pedestal basin, w.c.. Part tiled walls. Tiled floor.
COMMUNAL PATIO:
There is a communal patio area for use of the residents.
PARKING:
There is one allocated underground parking space. Various visitor parking spaces.
LEASEHOLD
125 years from 25.3.91
We understand from the vendor the following.
SERVICE CHARGE: £1302.99 pa payable (£108.58 monthly) Water rates are included in the service charge.
GROUND RENT: ££150 pa. Payable (£75 six monthly)
SERVICES:
Electricity and mains drainage.
LOCAL AUTHORITY:
Gravesham Borough Council: Band C - £1727 for 2021 - 2022

