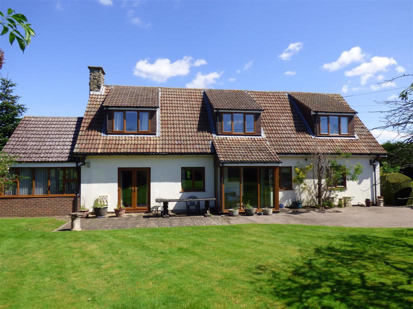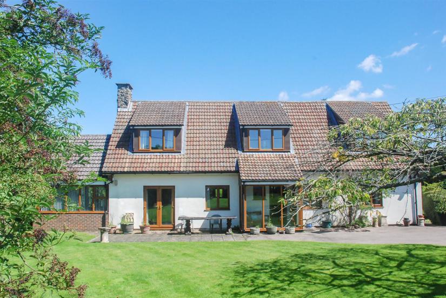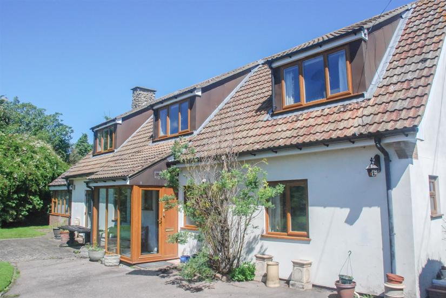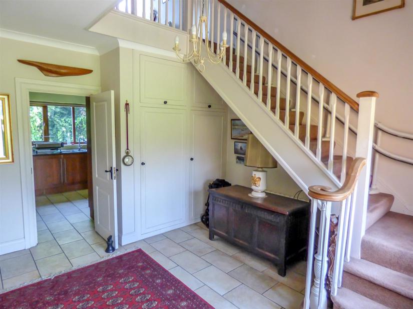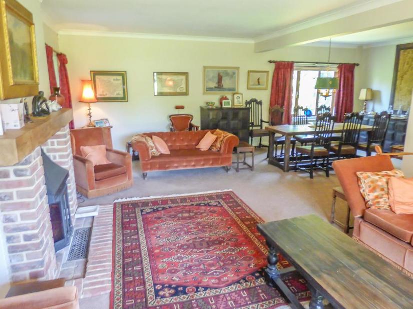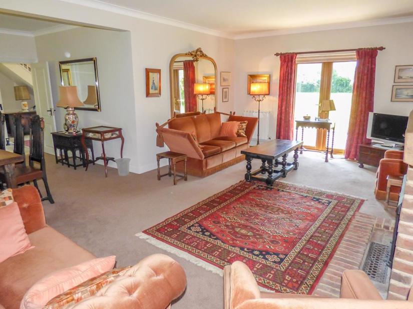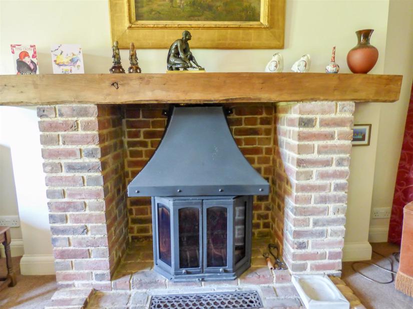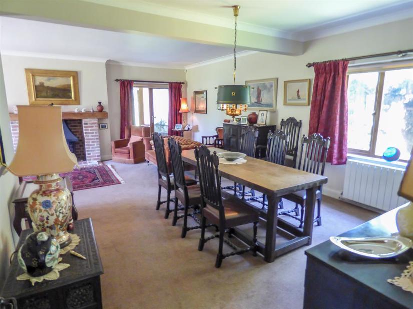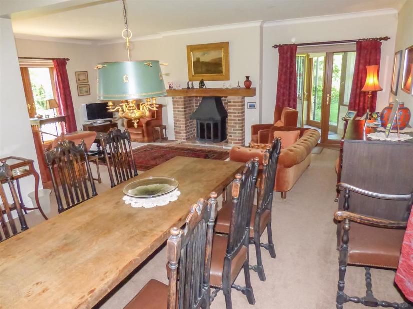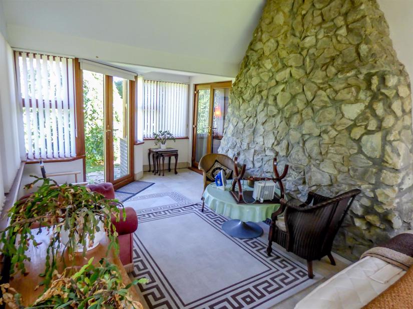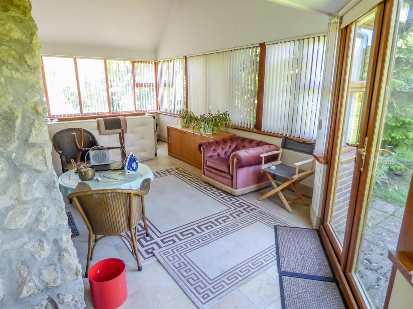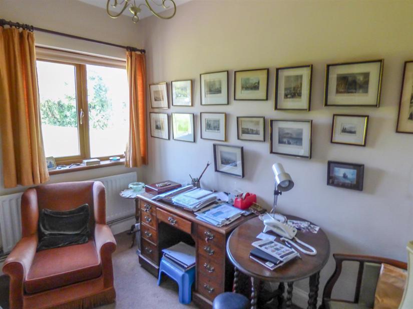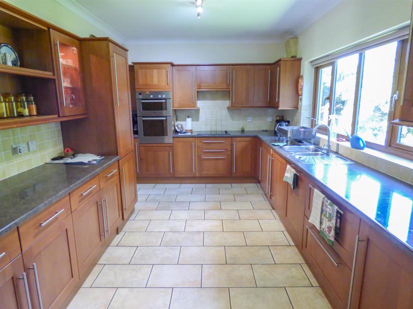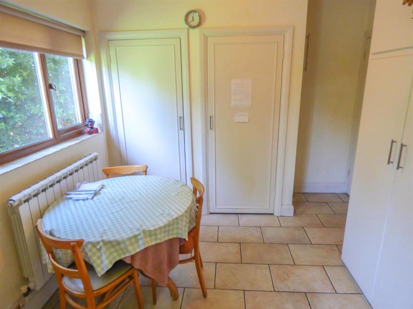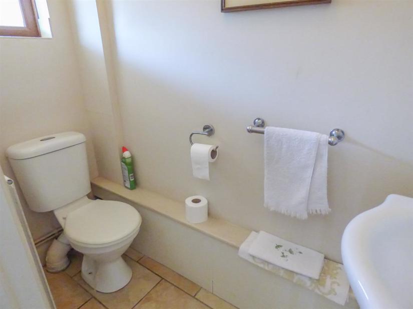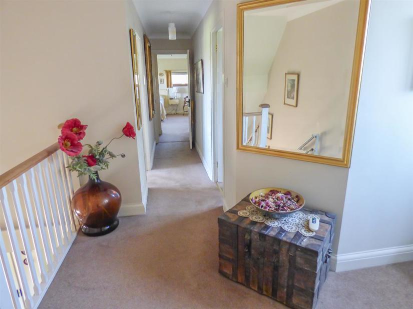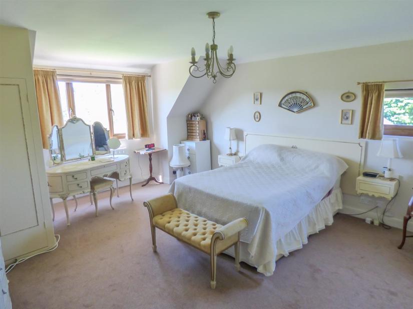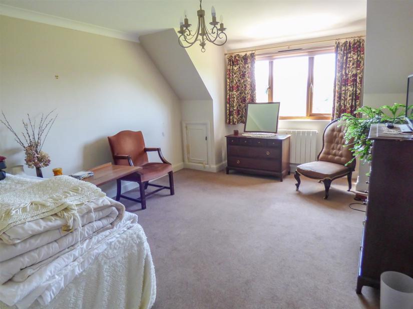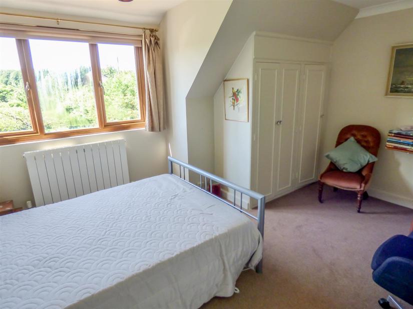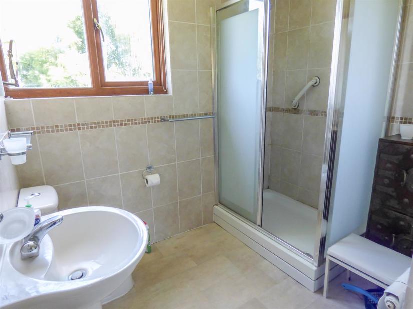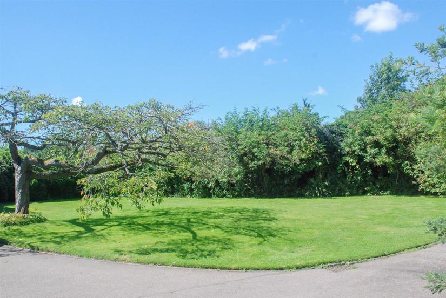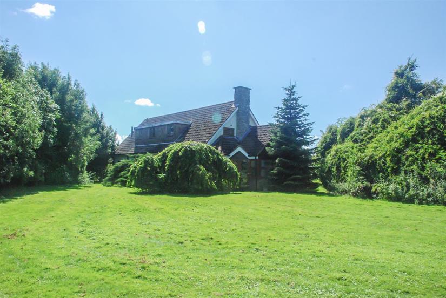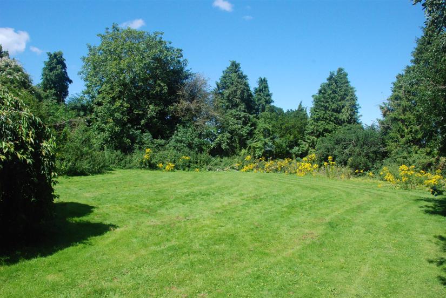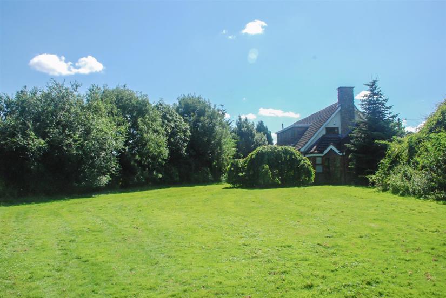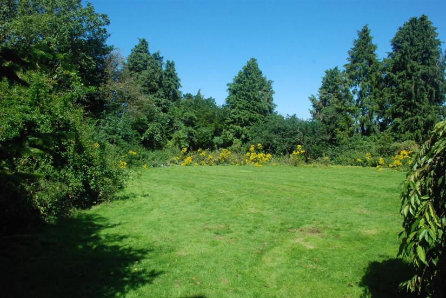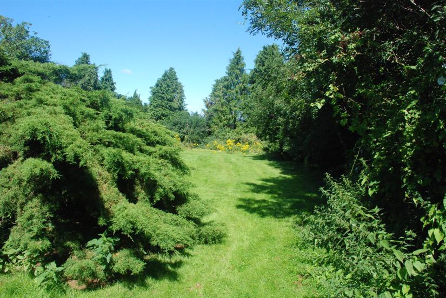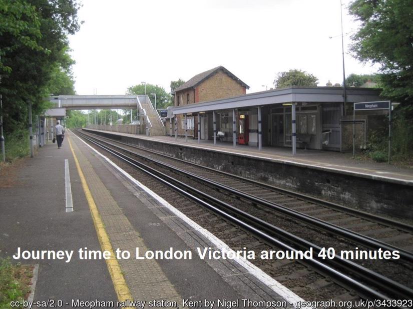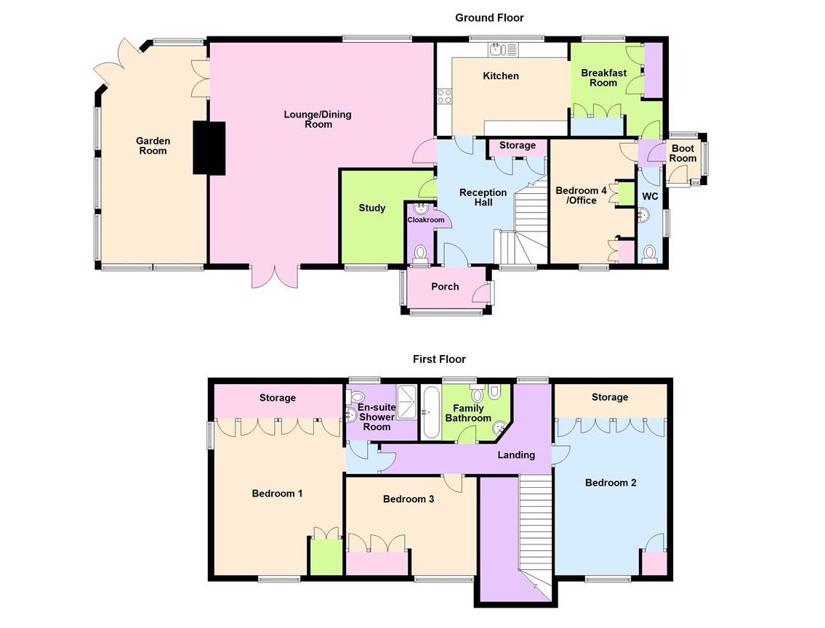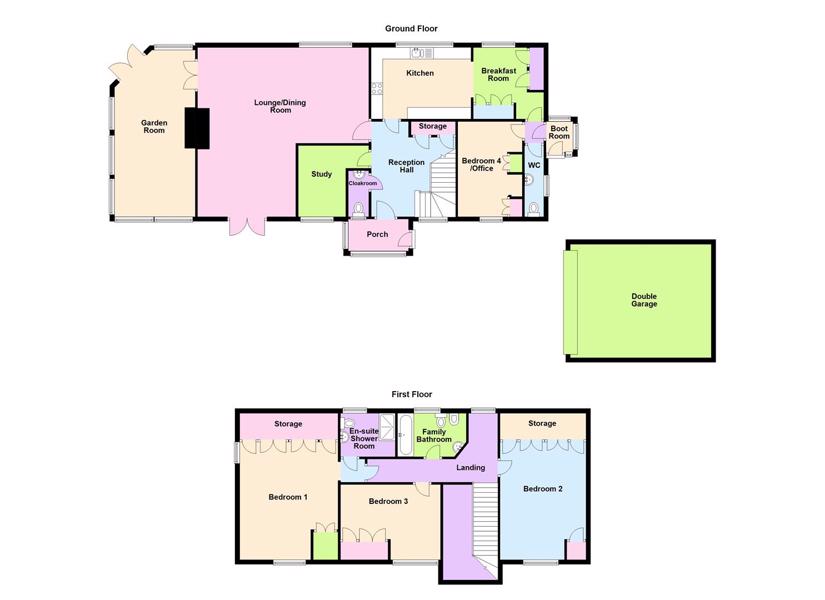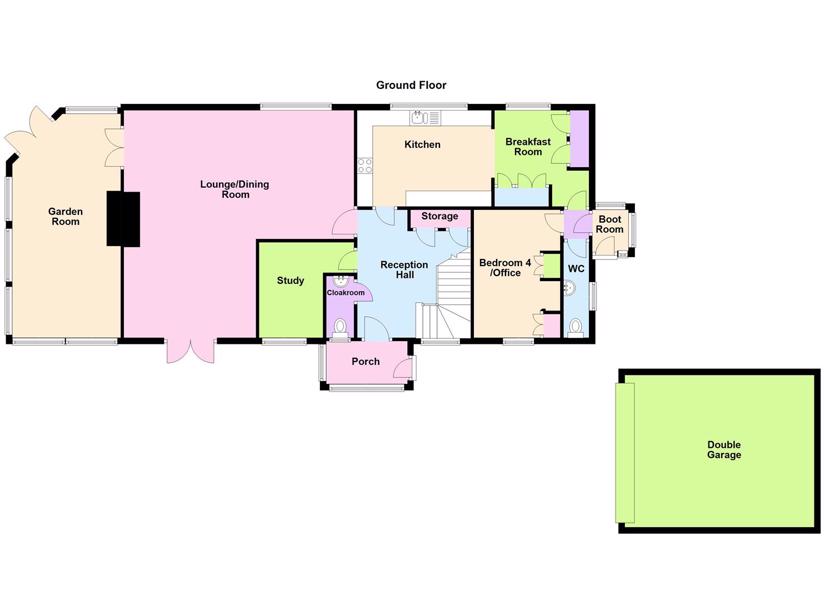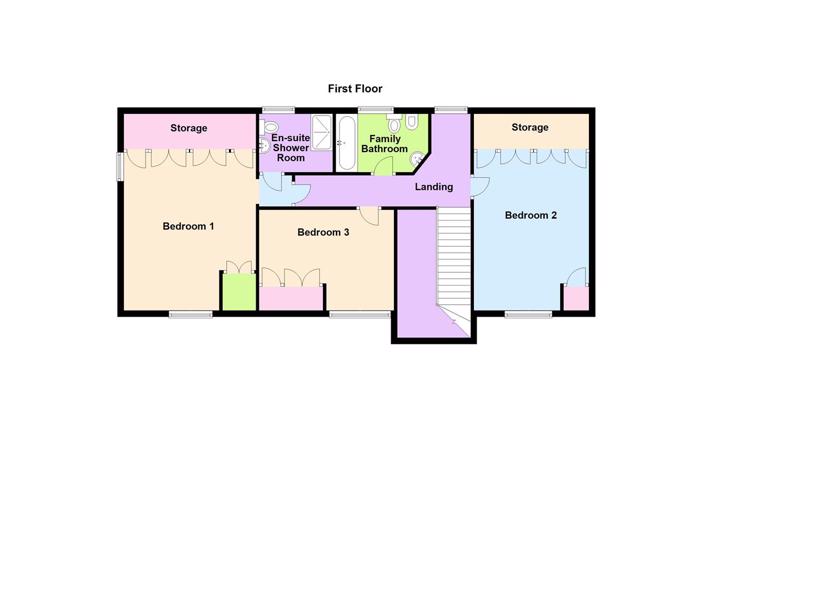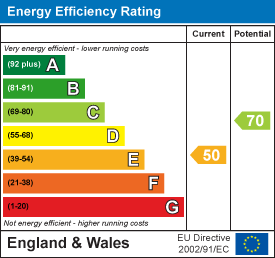DESCRIPTION:
We are delighted to bring to market this three/four bedroom detached residence situated on a substantial private plot and located in a most desirable country setting in Nurstead, Meopham. Built in 1966 by Billings Builders, to specific requirements of the original owner, the property boasts excellent sized accommodation throughout offering plenty of scope for improvement, the opportunities are endless here. Benefits include a feature wood burner to the L shaped Lounge/Diner, a brick built garden room overlooking the grounds to both front and rear, with feature stone chimney breast and exposed ceiling beams, a generous size kitchen with breakfast room. The house is double glazed and heated by oil fired central heating. Situated in approximately three quarters of an acre, with grounds surrounding the property on all sides, there a detached double garage, single garage/storage and a timber shed.
LOCATION:
Nash Street is a cul-de-sac situated off Wrotham Road (A227), surrounded by open countryside and farmland. It is a rural location surrounded by open countryside and farmland, yet with easy access of excellent transport links including Meopham station, where you can commute to London Victoria. Ebbsfleet International is within 3.5 miles with high-speed rail services to London and the Continent.
FRONTAGE:
The property is approached by double wooden gates leading onto a long private, drive way allowing plenty of parking. Huge front lawn with mature shrubs trees and bushes.
PORCH:
Double glazed side entrance door, tiled floor.
RECEPTION HALL:
(13'5" x 11'11")
Double glazed window to front, tiled floor, built in cloaks/storage cupboards.
GROUND FLOOR CLOAKROOM:
Double glazed window to front, radiator, part tiled walls, wash basin. low level w.c..
STUDY:
(10'0" x 6'8" plus door recess)
Double glazed window to front, carpet, radiator , storage cupboard.
LOUNGE/DINER:
(24'1" x 23'11" narrowing to 13'6")
A generous L shaped double aspect room which is great for entertaining in. Double glazed windows to front and rear, carpet feature brick fire place with wood burner fire. Double glazed door to:
GARDEN ROOM:
(23'6" x 11'4")
Double glazed windows to side and rear overlooking the grounds, tiled floor, feature stone chimney breast, vaulted ceiling with exposed beams. Double glazed door to rear garden.
KITCHEN/BREAKFAST ROOM:
(21'8" x 9'10")
An extensive range of cherry wood style wall and base cupboards with ample work surface space. Integrated appliances including electric hob, built in double oven, integrated dishwasher, integrated, fridge/freezer. Stainless steel sink unit, radiator, tiled floor. Double glazed windows to rear. Built in cupboards to breakfast area.
BEDROOM 4/OFFICE:
(13'5" x 9'1")
Double glazed window to to front, carpet.
CLOAKROOM 2:
Double glazed window to side, w.c., wash basin.
BOOT ROOM:
Double glazed window to side and door leading out to side of property.
STAIRS/LANDING:
Turning stair case with carpet leading to first floor. Double glazed window to rear.
BEDROOM 1:
(16'7" x 13'10")
Double glazed window to front, carpet radiator, fitted wardrobes.
EN-SUITE SHOWER ROOM:
Double glazed window to rear, tiled floor, tiled walls, radiator. Fitted with shower cubicle, pedestal wash basin, low level w.c..
BEDROOM 2:
(16'7" x 12'2")
Double glazed window to front, carpet, radiator, built in wardrobe.
BEDROOM 3:
(14'2" x 11'1")
Double glazed window to front, carpet, radiator, built in cupboards.
FAMILY BATHROOM:
Double glazed window to rear, panelled bath, vanity wash basin, low level w.c, bidet, tiled walls, radiator.
GARDENS:
A substantial size plot of approximately three quarters of an acre. The gardens surround the property to front sides and rear, enjoying the sun shine all day long and great place for summer parties and BBQs. Mostly laid to lawn with mature shrubs trees and bushes.
DOUBLE GARAGE:
(19'10" x 16'0")
A detached garage with pitched roof, power and light.
TENURE:
FREEHOLD
SERVICES:
Electricity, Water, Oil fired Central Heating, Cesspit
Gravesham Borough Council: Council Tax Band E £2,407.39 For period 2021 -2022
NOTE:
Please note this property is being sold subject to grant of probate.

