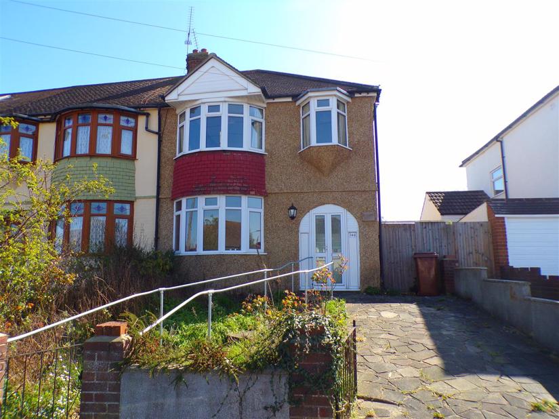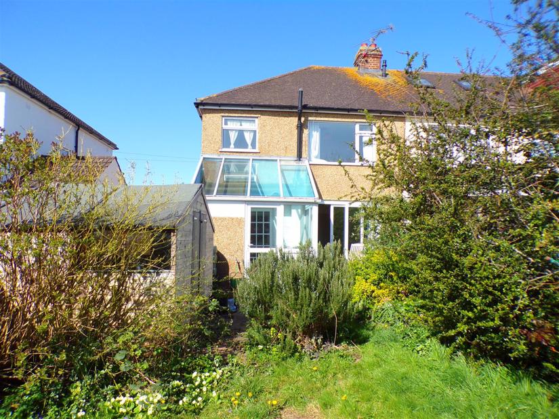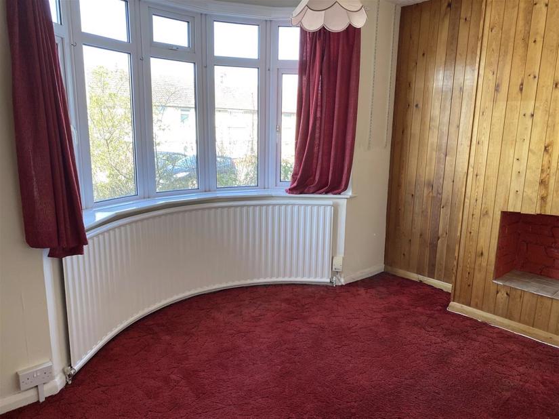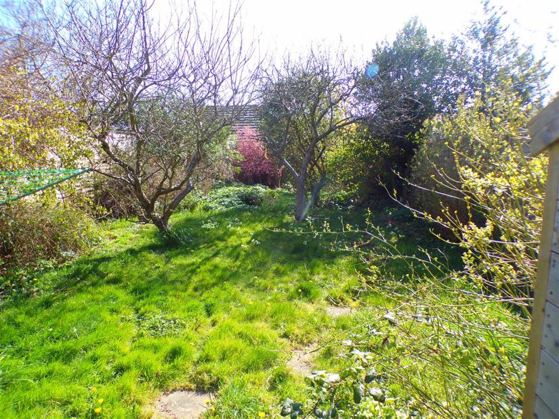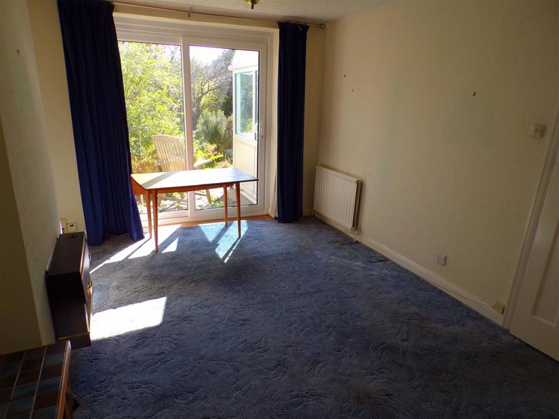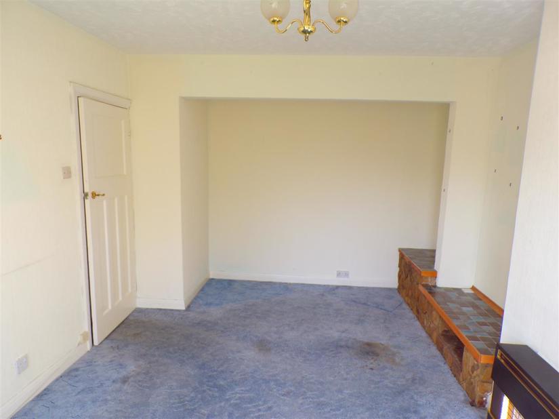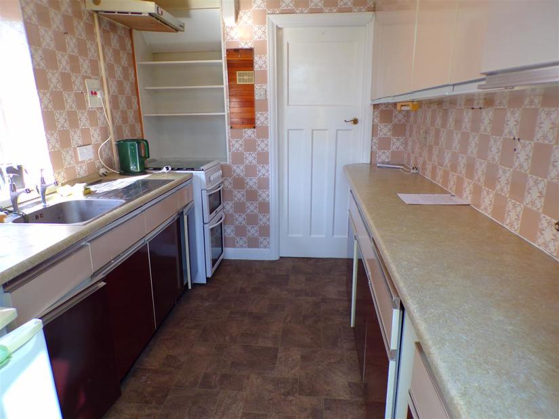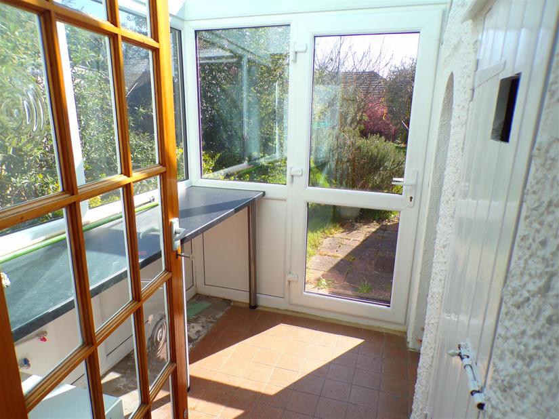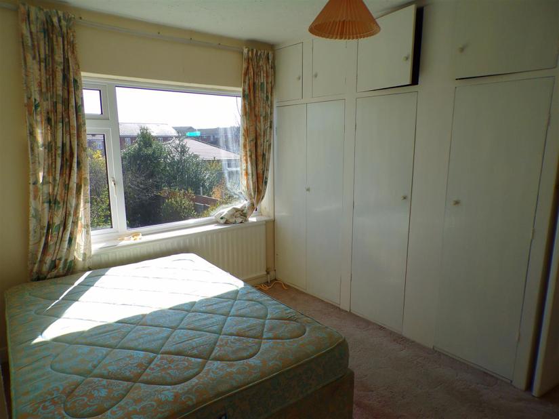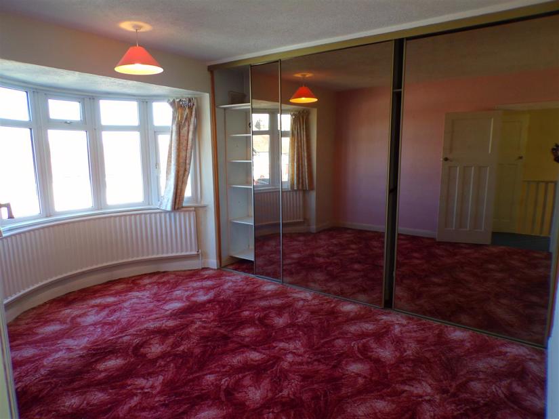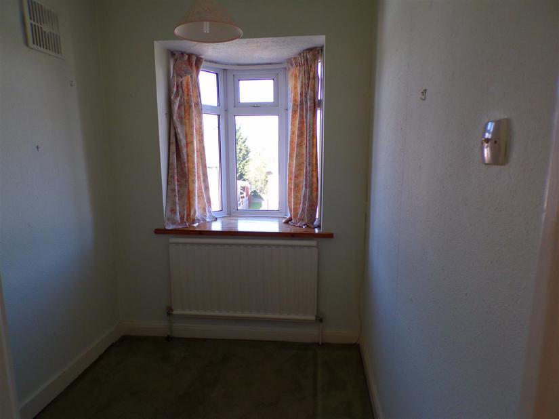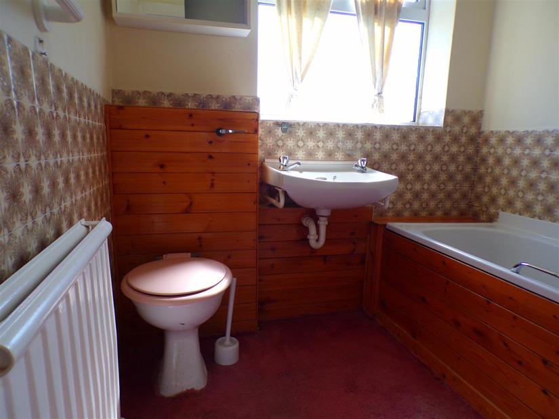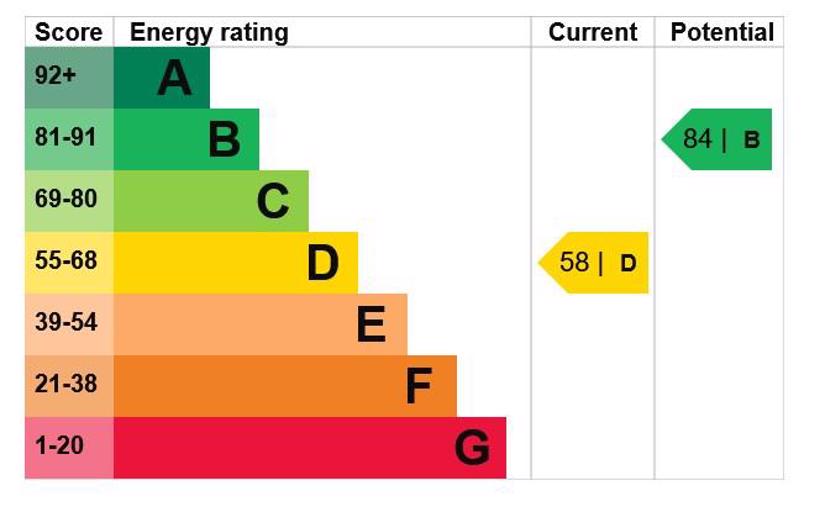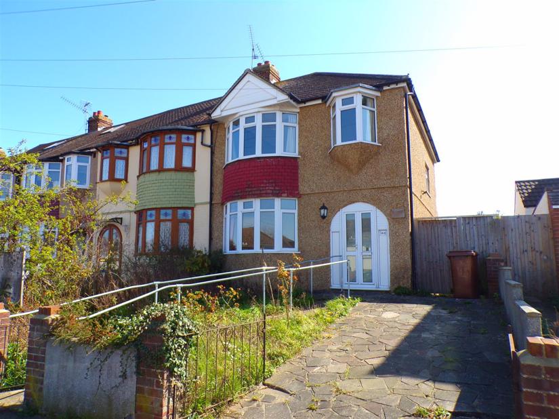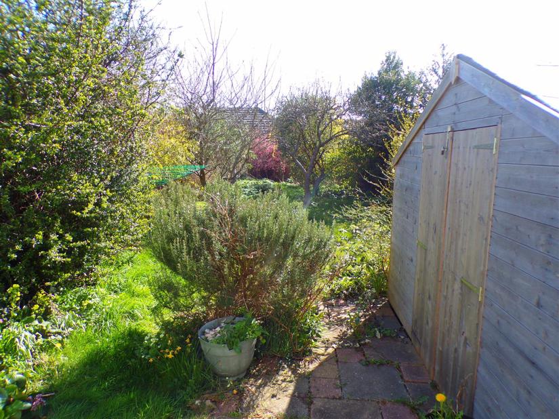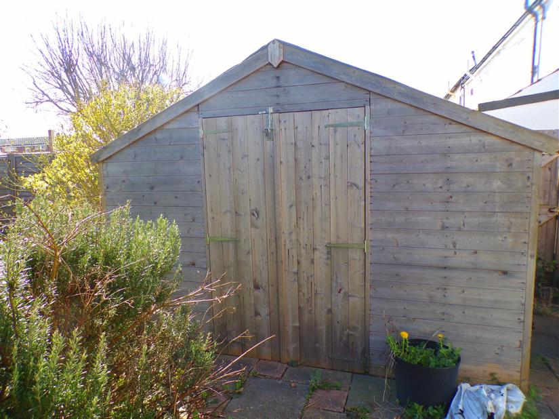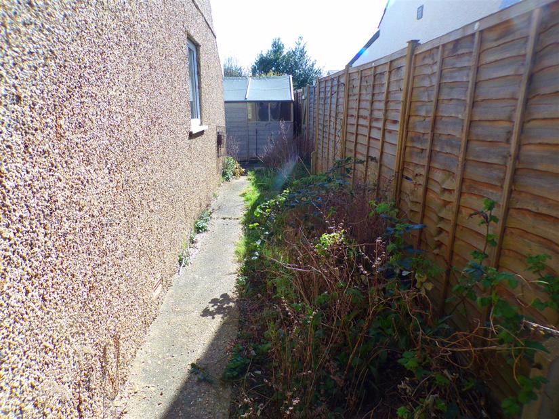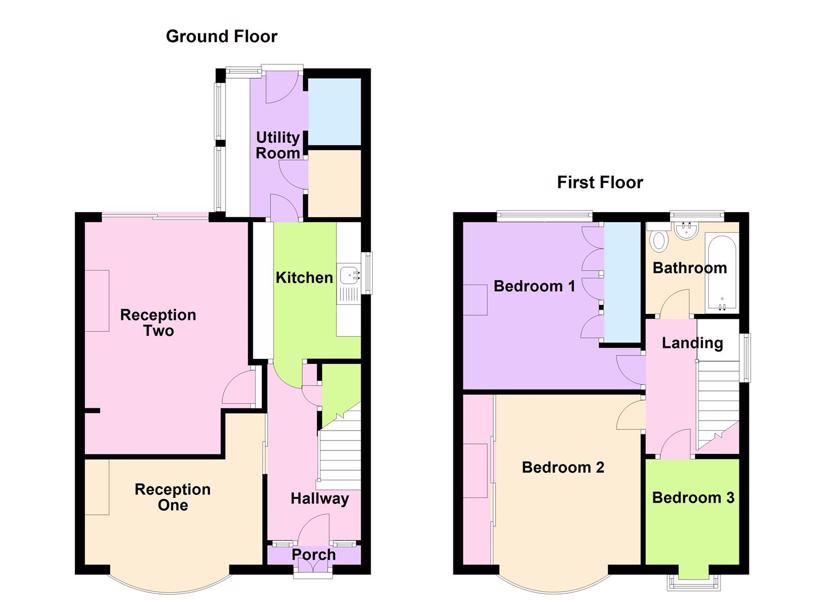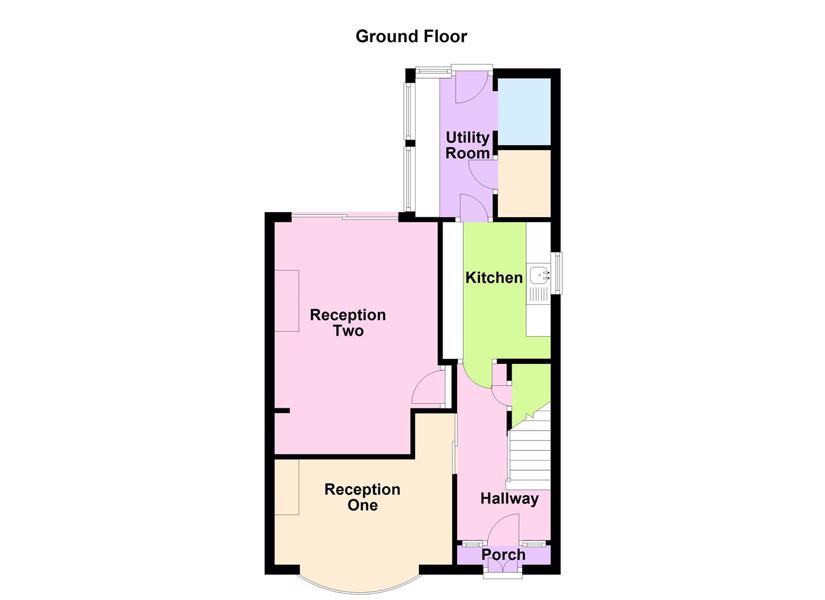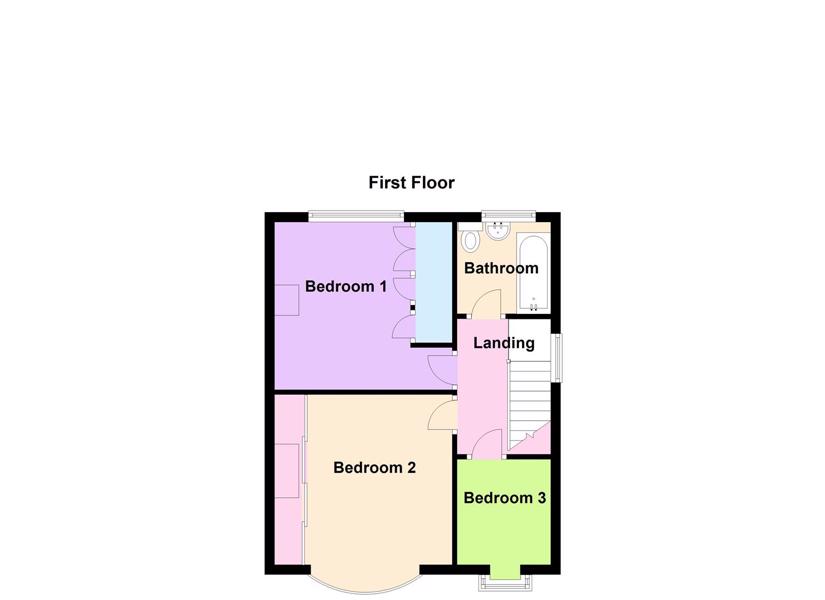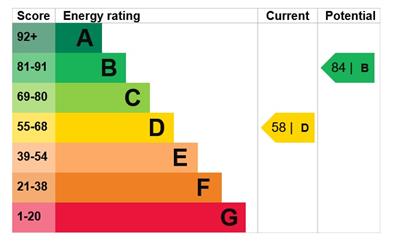Property Summary
3 BED END OF TERRACE HOUSE with IMMEDIATE VACANT POSSESSION meaning NO ONWARD CHAIN. Requiring SOME UPDATING AND MODERNISATION it would be ideal for someone who enjoys DIY as it offers a complete blank canvas to create your dream home.
Comprising TWO SEPARATE RECEPTION ROOMS, KITCHEN, CONSERVATORY, TWO DOUBLE BEDROOMS, A SINGLE BEDROOM and FIRST FLOOR BATHROOM. There is a GOOD SIZE REAR GARDEN with LARGE TIMBER SHED/WORKSHOP, FRONT GARDEN and OFF STREET PARKING to the front for one car. Other benefits include Gas Central Heating and Double Glazing.
Offering plenty of POTENTIAL FOR EXTENSION (STPP), we highly recommend viewing. EPC: D
Property Features
- 3 Bed 1930s End Of Terrace House
- Two Reception Rooms
- Off Street Parking
- No Dependent Sale
PROPERTY DESCRIPTION
This three bedroom end of terrace house is available with immediate vacant possession meaning no onward chain complications. The property requires some updating and modernisation and would be ideal for someone who enjoys DIY as it offers a complete blank canvas to create your dream home.
Comprising two separate reception rooms, kitchen, conservatory, two double bedrooms, a single bedroom and first floor bathroom. There is a good size rear garden with large timber shed/workshop and off street parking to the front for one car. Other benefits include Gas Central Heating and Double Glazing.
Offering plenty of potential for extension (subject to usual planning consents being obtained), we highly recommend viewing.
LOCATION DESCRIPTION
Gillingham is part of the Medway Towns situated between Chatham and Rainham. Woodlands Road is situated within walking distance of local shops, primary school and there is a bus stop just down the road. Dockside Outlet is easily just a short ride away. It has its own railway station offering links to London & the Kent Coast. The M2, M20, M25, A2 motorway links are all easily accessed. If you fancy a walk in the park then the Riverside Country Park is close by, and The Strand is not too far either.
PORCH
Double glazed outer door, inner door to hall.
HALL
Carpet, Radiator, under stair cupboard with gas and electric meters.
RECEPTION ONE
(11'11 x 7'1")
Double glazed bay window to front, carpet, radiator.
RECEPTION TWO
(15'9" x 10'11")
Double glazed patio doors to rear, carpet, two radiators. Gas fire.
KITCHEN
(9'2 x 7'3")
Double glazed window to side, wall and base cupboards, stainless steel sink and drainer. Gas and Electric cooker points.
CONSERVATORY/UTILTY ROOM
(9'4" x 5'7")
Double Glazed windows to side and rear, double glazed door to garden, double glazed roof. Tiled floor, work surface, Cupboard housing floor standing "Ideal Mexico 2" boiler and controls.
STAIRS/LANDING
Stairs to first floor, carpet, double glazed window to side, access to loft.
BEDROOM ONE
(11'3" x 9'1)
Double glazed window to rear, radiator, carpet. Built in airing cupboard containing hot water cylinder and immersion heater, top cupboard above. Built in wardrobe with top cupboard.
BEDROOM TWO
(11'5 x 10'4")
Double Glazed bow window to front, carpet, fitted mirror wardrobe along one wall, radiator.
BEDROOM THREE
(6'11 x 6'2")
Double glazed bay window to front, carpet, radiator.
BATHROOM
(6'6" x 6'2")
Double glazed window to rear, carpet, panelled bath with shower mixer tap above. W.C., wash basin. Radiator, part tiled walls.
GARDEN
Mature rear garden, with grass, shrubs, bushes and trees. Large timber shed. Side gate leading into alley way. Side access with gate leading to front of property. Mature front garden with grass shrubs and bushes.
PARKING
Off Street parking for one car to the front of the house. Potential to provide further off street parking to front.
SERVICES
Mains Gas, Electricity, Water and Drainage.
Council Tax: Medway Borough Council
Band: C
2021/2022 Charges: £1,639.50

