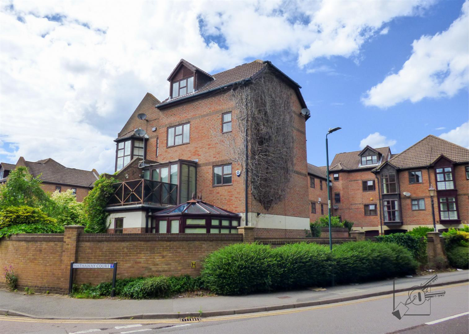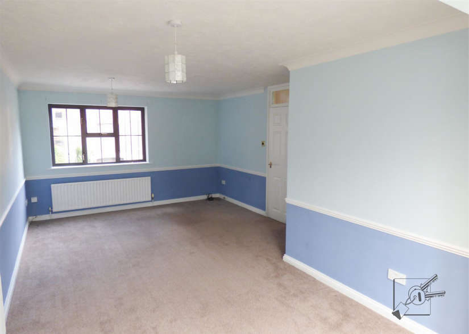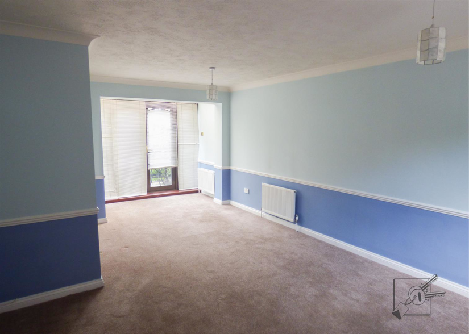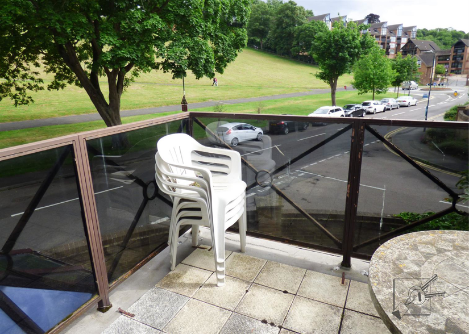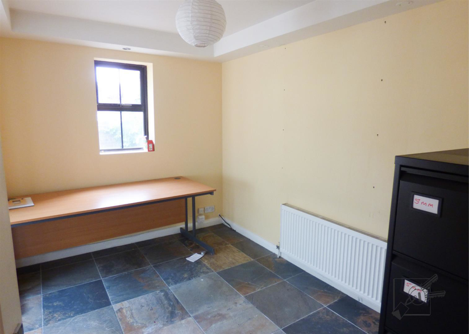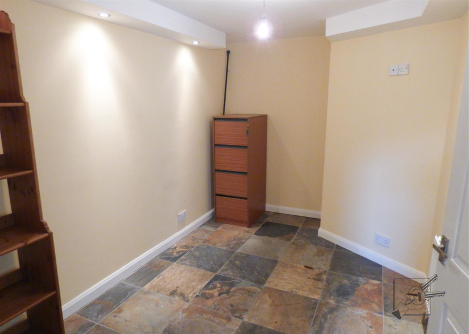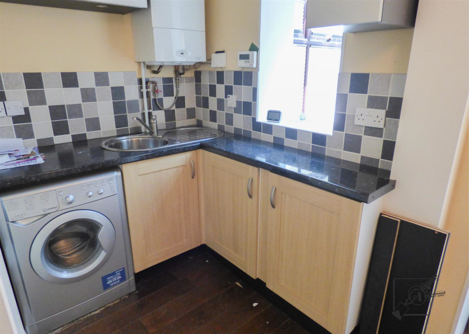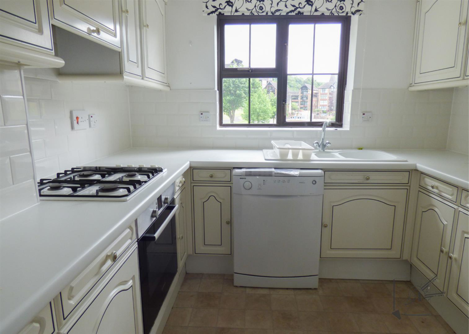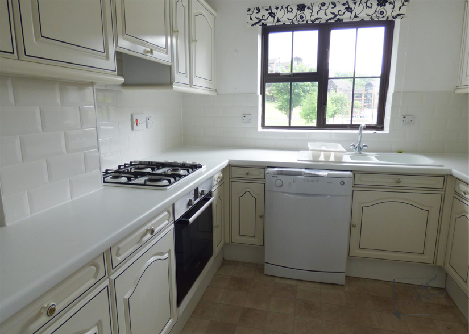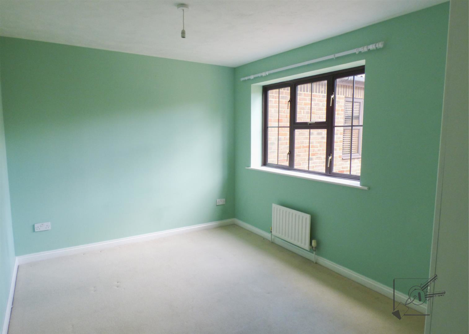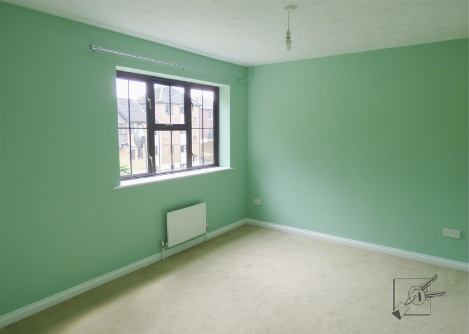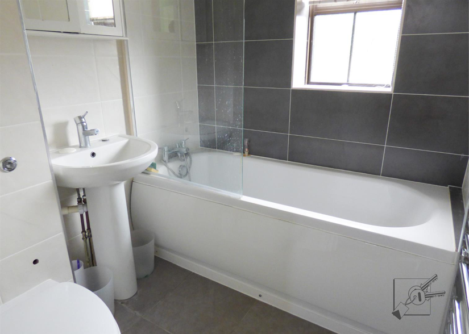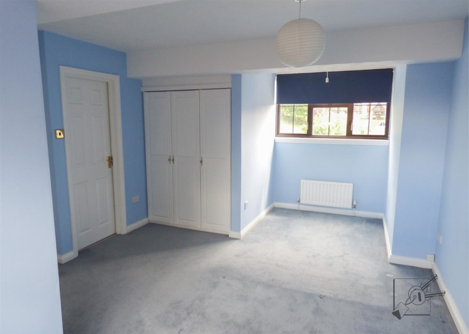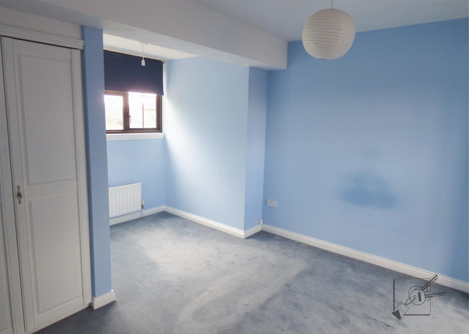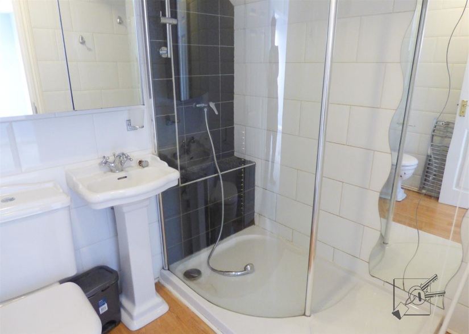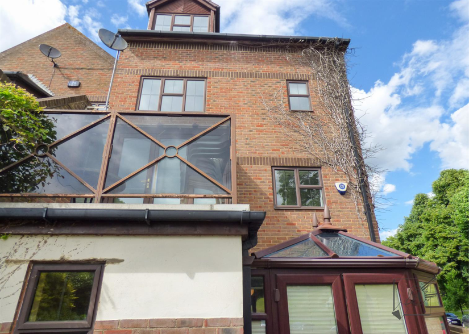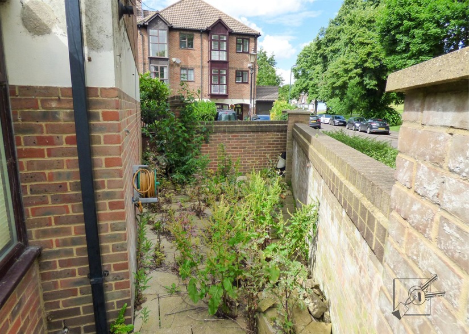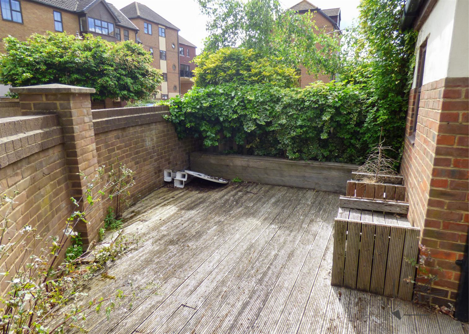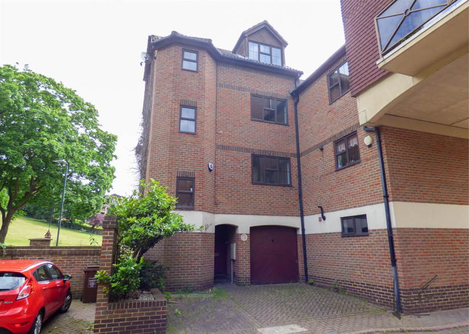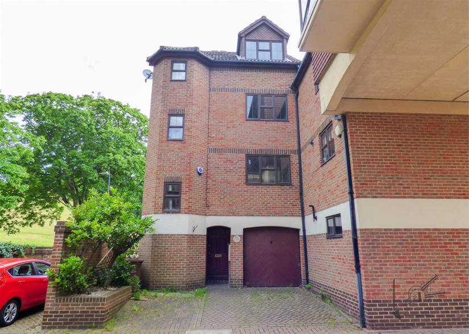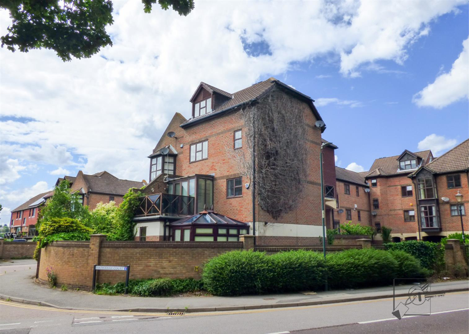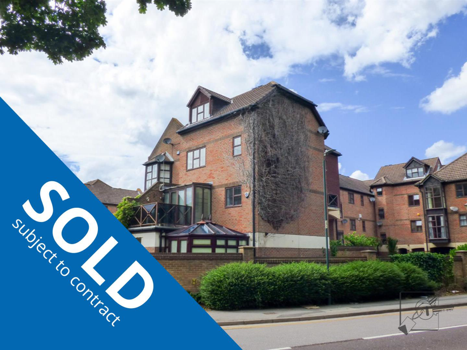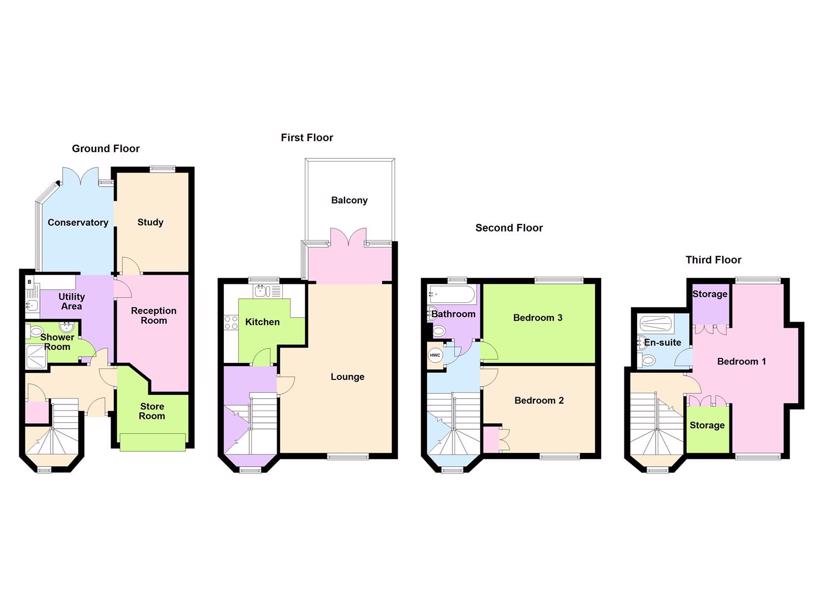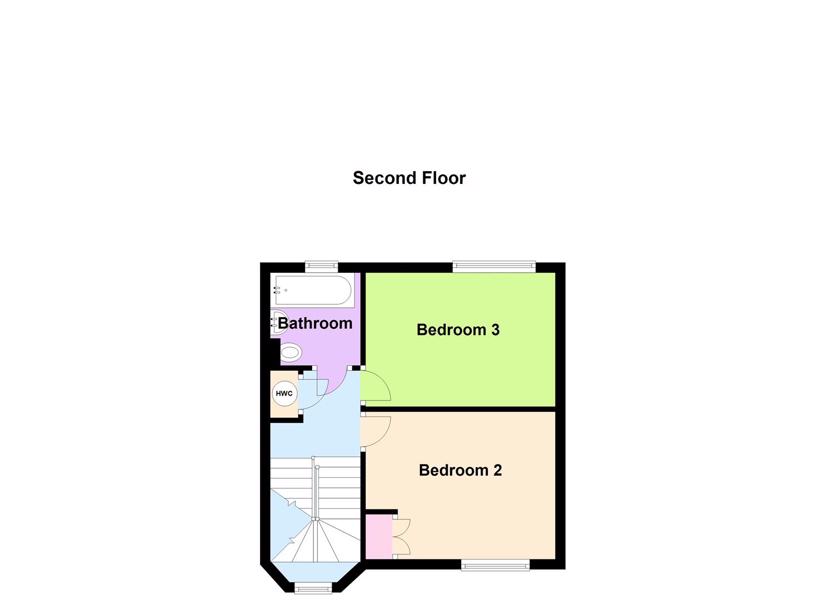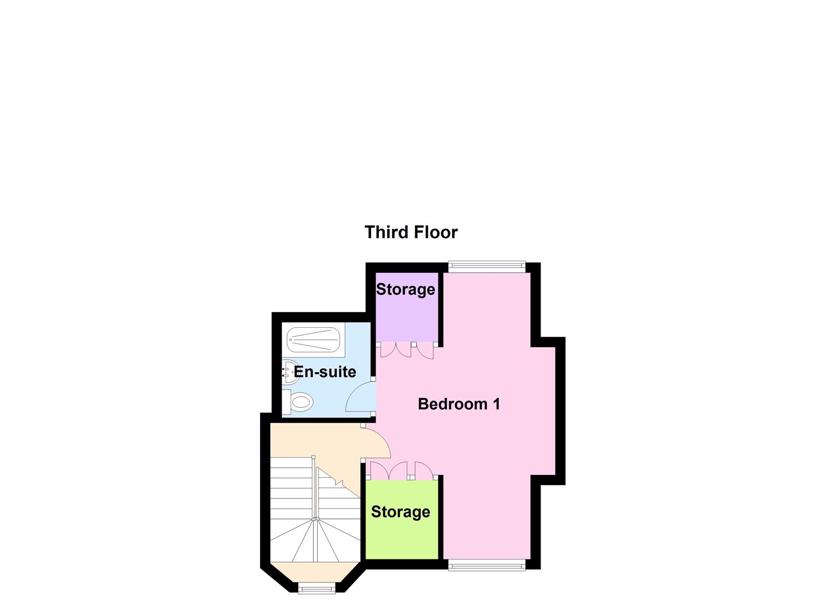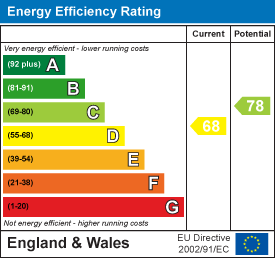PROPERTY DESCRIPTION
The location of the property will prove very popular to anyone looking for a family home in Rochester. It has been extended to provide quite extensive accommodations: 3 bedrooms, en-suite to the master, family bathroom plus downstairs shower room, conservatory, study, utility, balcony and store room. Although in need of refurbishment this will make a superb family home for anyone prepared to make the upgrades.
LOCATION DESCRIPTION
Situated on the very popular Rochester esplanade in a quiet estate, opposite church field recreational ground. Rochester train station is only 0.7 miles away and Strood train station is 0.9 miles with excellent links to London (Rochester to London St. Pancras around 40 minutes). There are multiple good or outstanding primary schools within a mile (Ofstead Ratings).
FRONTAGE
A block paved frontage with space for off road parking. a wood effect up and over garage door to storage room and a covered entrance with a upvc front door opening into...
HALLWAY
Under stairs storage cupboard, stairs to first floor and doors leading to...
STORE ROOM
(8'1" x 5'3" plus door recess)
Previously part of the garage, now a storage room with an up and over door out to front.
UTILITY AREA
(9'11" x 4'10" plus 4'10" x 3'7")
A range of wall and base units with a roll top work surface, single bowl sink and drainer with tiled splashback. Space for under counter washing machine. Wall hung condensing boiler. Serving hatch to conservatory and doors leading to...
WET ROOM
(5'9" x 4'6")
A wall hung mains shower with drainage built into the floor. Close coupled wc and basin.
RECEPTION ROOM
(7'11" x 12'11" narrowing to 9'2")
This room, originally part of the garage, has now been converted to an additional reception room. Door to...
STUDY
(10'11" x 7'11")
Perfect as a study or a play room, double glazed window out to rear and an opening to...
CONSERVATORY
(9'5" x 7'11")
A UPVC conservatory with patio doors out to garden.
FIRST FLOOR LANDING
Stairs to ground and first floors with glazed window out to front, doors leading to...
LOUNGE
(22'5" x 12'4" narrowing to 9'3")
A generous size lounge, with double glazed window to front and a extended area with upvc roof flooding the room with light. Double glazed double doors out to balcony.
BALCONY
Slab paving with a tinted glazed surround, perfect size for a table a chairs with views over church fields.
KITCHEN
(9'0" x 8'9" narrowing to 6'8")
A range of wall and base units with a roll top work surface and part tiled walls. Built in oven, hob and extractor, one and a half bowl sink and drainer with double glazed window over out to rear. Space for under counter dishwasher and free standing fridge freezer.
SECOND FLOOR LANDING
Stairs to first and third floor with glazed window out to front, built in storage cupboard, housing the hot water cylinder, doors leading to...
BEDROOM TWO
(12'4" x 9'1" into cupboard)
A double bedroom with double glazed window out to front and a built in storage cupboard.
BEDROOM THREE
(12'5" x 9'5")
Another double bedroom with double glazed window out to rear.
BATHROOM
(6'0" x 5'8")
Mixer tap shower over bath with glazed shower screen, basin and concealed cistern wc. Wall hung heated towel rail. Glazed opaque window out to rear
THIRD FLOOR LANDING
Stairs to second floor and door leading to...
BEDROOM ONE
(11'8" x 18'4" into storage)
A double bedroom with double aspect glazed windows, two built in storage cupboards ideal for use as wardrobes. Door opening into...
EN-SUITE
(6'2" x 5'9")
A shower room en-suite with a walk in mains shower with curved glazed shower screen, close coupled wc and basin and tiled walls. Wall hung heated towel rail.
REAR GARDEN
A side and rear garden enclosed by a brick wall. Mainly wooden decking with slab paving to the side. An external tap and side pedestrian access, through the metal gate.
SERVICES
Mains Gas, Electricity, Water and Drainage.
Council Tax: Medway Borough Council
Band: E Charges 2022/2023: £2,324.96
Broadband
Ultrafast: 260 Mbps
TENURE
Freehold

