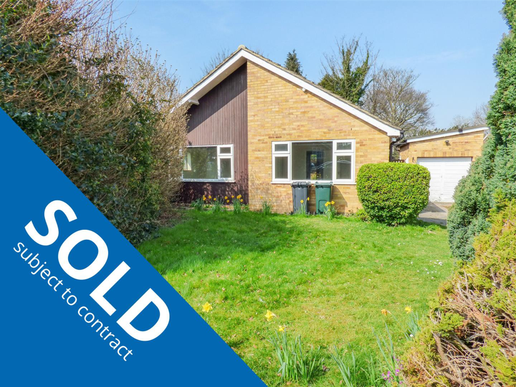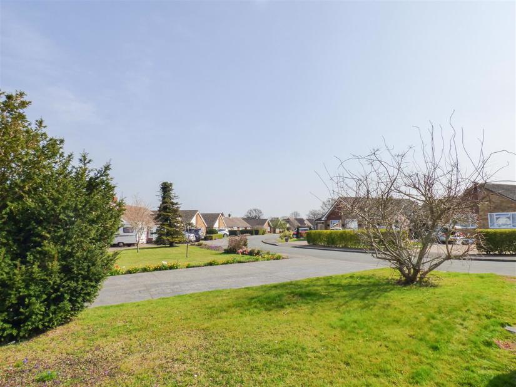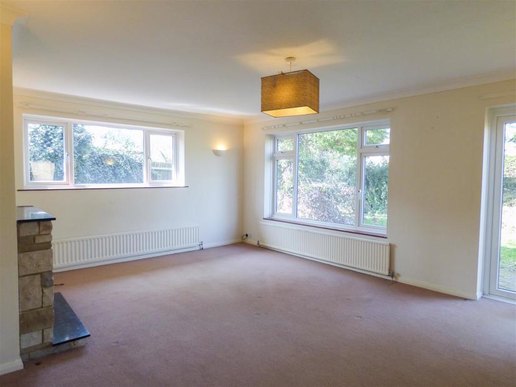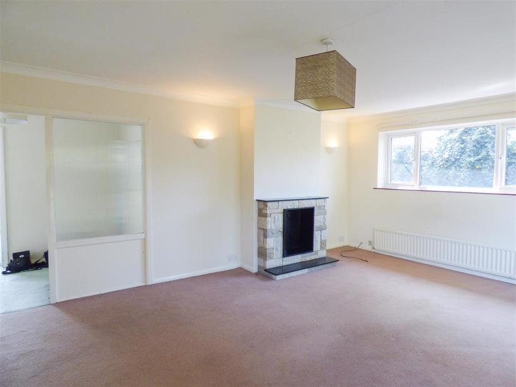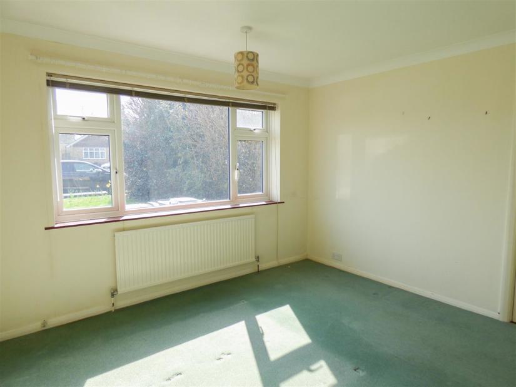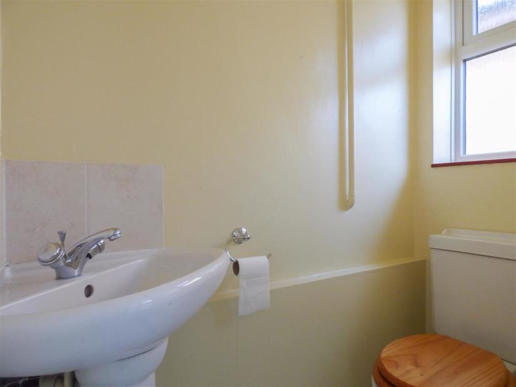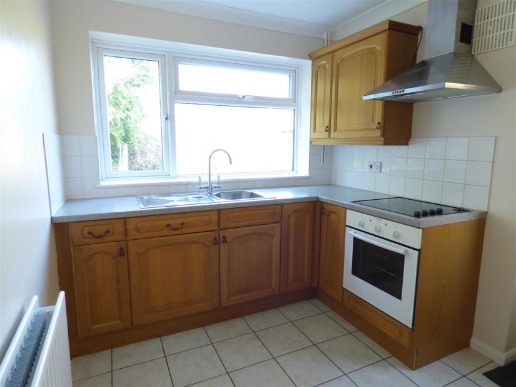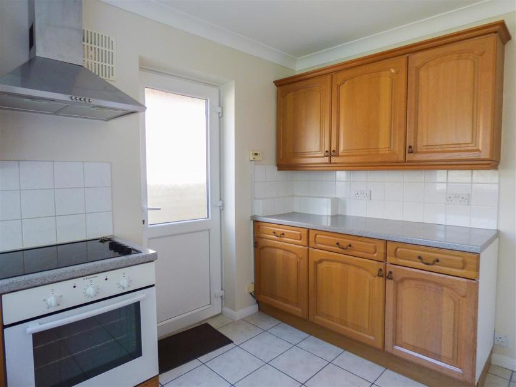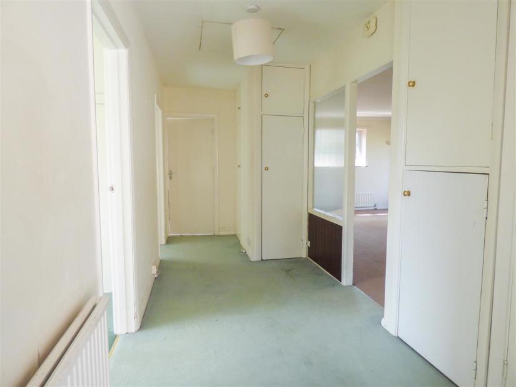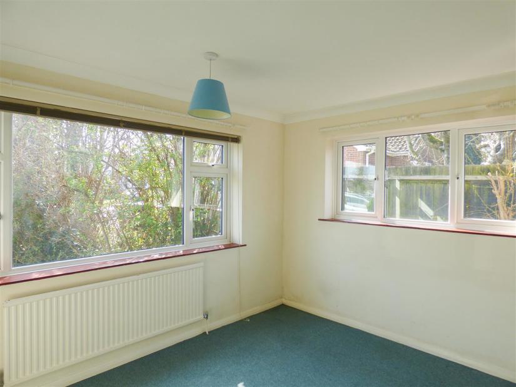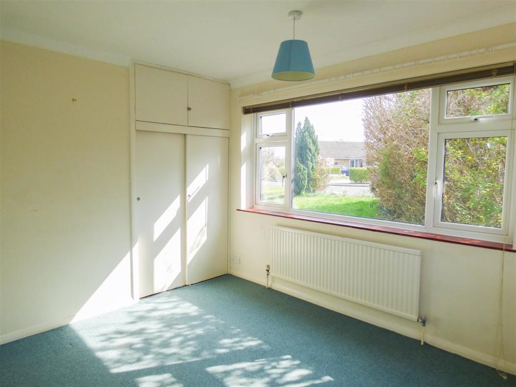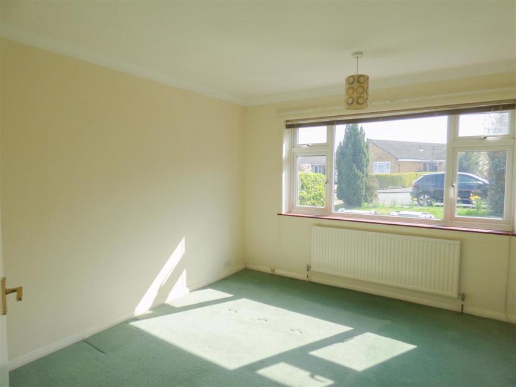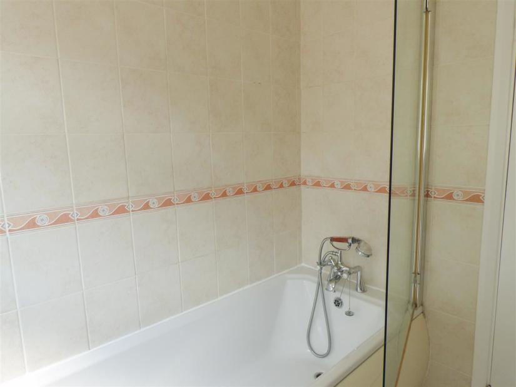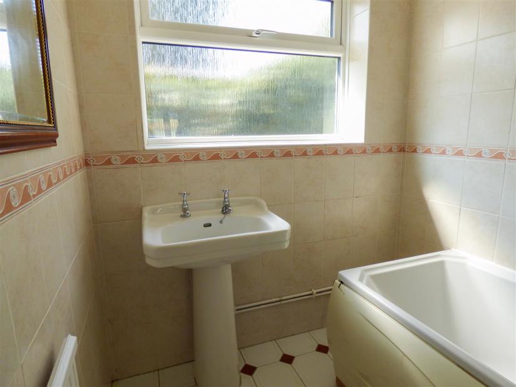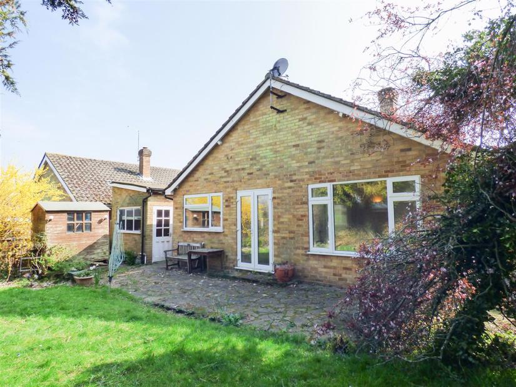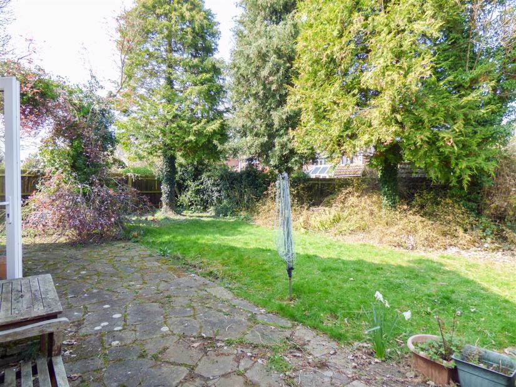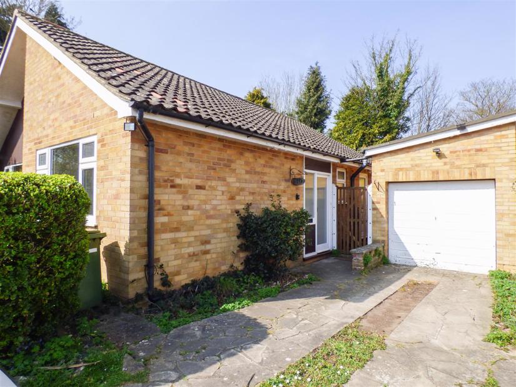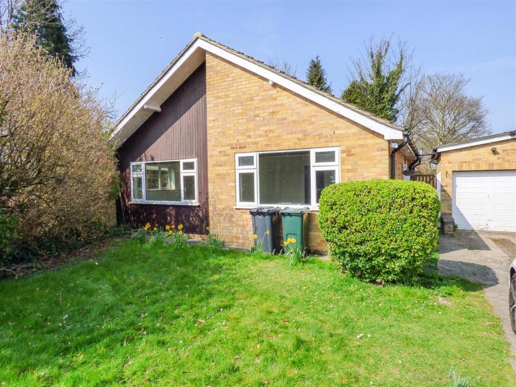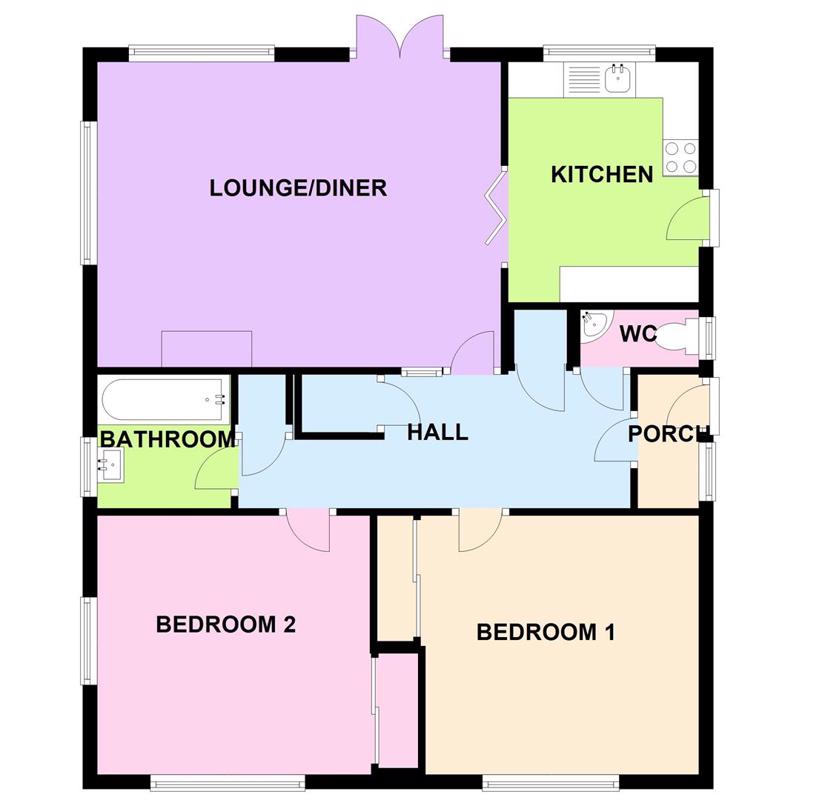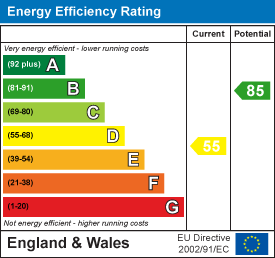Property Summary
GUIDE PRICE £450,000-475,000 - Situated in a quiet corner of a CUL-DE-SAC in NEW BARN,, this TWO BEDROOM DETACHED HOME offers ample SCOPE FOR IMPROVEMENT OR EXTENSION subject to planning permission. Rear garden, generous frontage,, detached GARAGE and ample PARKING, viewing is highly recommended to appreciate what is on offer here.
Property Features
- Two Bedroom Detached Bungalow
- No Onward Chain
- Ample Scope for Improvement
- Potential To Extend STUPP
- Garage & Plenty Of Parking
- Viewing Highly Recomended
DESCRIPTION:
Tucked away in the corner of a quiet cul-de-sac in the desirable location of New Barn, this two bedroom detached bungalow could be just what you have been waiting for. Comprising hall, lounge/diner with double glazed French doors doors opening into a generous rear garden, a fitted kitchen with built in oven and hob, two double size bedrooms, bathroom and separate w.c. Requiring some updating, the property offers ample scope for improvement and potential for extension, subject to planning permission. Other benefits include, double glazing, Gas Central Heating, a detached garage and ample off street parking on the drive. Offering immediate vacant possession, meaning no chain complications, viewing is highly recommended.
LOCATION:
Birch Close is situated off of Longfield Avenue. New Barn is popular residential semi rural location, comprising of an array of different style individual homes. Nearby Longfiled offers local amenities, including a Waitrose, Co-Op, doctors, vets and other everyday services. Longfield and Meopham offer a choice of primary & secondary schools which are in the catchment area. There are railway stations at Longfield & Meopham which offer services to Victoria, London, whilst Ebbsfleet International railway station offers a high speed service to St Pancras, London in approximately seventeen minutes, or you can catch the fast train to St Pancras, London or the domestic train to Charring Cross, London from Gravesend mainline railway station. There is a popular farm shop at along the New Barn Road at Southfleet where you can purchase fresh groceries and gifts. The Manor Farm Barn gastro pub is situated next to the farm shop, where you can enjoy a drink over a nice meal, or you can travel to Bluewater with its choice of cafe bars, shops and cinema.
FRONTAGE:
The property is approached by a generous size front garden which leads up to the property. Ample off street parking on the drive.
PORCH:
Single glazed outer door, single glazed inner door to hall.
HALL:
This hallway runs the length of the property and leads to all rooms. Carpet, airing cupboard, cupboard housing gas and electric meters, further built in storage cupboard, radiator, access to loft.
LOUNGE/DINER:
(18'4" x 13'11)
Double glazed windows to side and rear, french windows leading out to rear garden, radiator. Door to kitchen:
KITCHEN:
(11'5" x 7'10")
Double glazed window to rear, double glazed door to side. Tiled floor. Fitted with oak effect wall and base cupboards, stainless steel sink and drainer, built in electric oven and ceramic electric hob with extractor over, work surface space, concealed boiler for hot water and central heating.
BEDROOM 1:
(11'11" (14'3" (into wardrobe) x 11'10")
Double glazed window to front, carpet, radiator, built in wardrobe with sliding doors.
BEDROOM 2:
(11'11" (14'4" into wardrobe) x 10'4")
A double aspect room with double glazed window to front & side, carpet, radiator, built in wardrobe with sliding doors.
BATHROOM:
(6'11" x 5'11")
Double glazed window to side, white suite comprising panelled bath with antique style shower mixer taps and glass screen, pedestal wash basin. Tiled walls and floor, radiator.
SEPARATE W.C.:
Double glazed window to side, low level w.c. and corner pedestal hand basin, tiled floor.
GARDENS:
The rear garden is mostly laid to grass with mature shrubs and bushes, access to both side leading to the front.
GARAGE:
(16' x 8')
Up and over door, window to rear, door to garden.
PARKING:
Ample additional off street parking for several vehicles.
SERVICES:
Gas, Electric, Water, Mains Drainage
LOCAL AUTHORITY
Datford Borough Council: Council Tax Band: E £2360 - 2022/2023
TENURE:
Freehold

