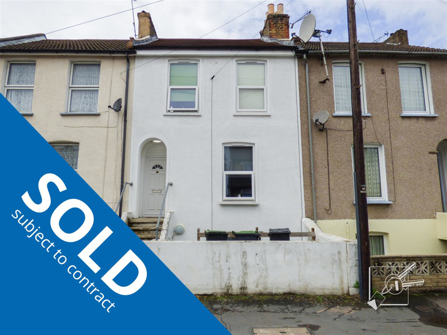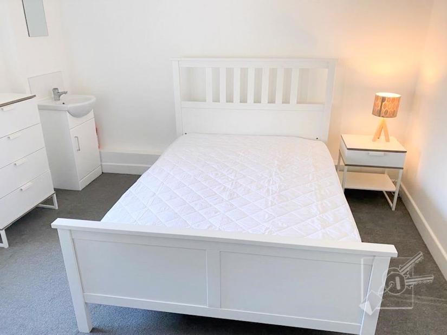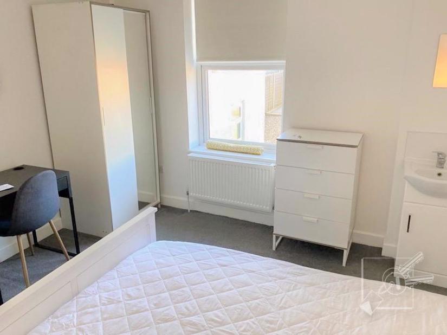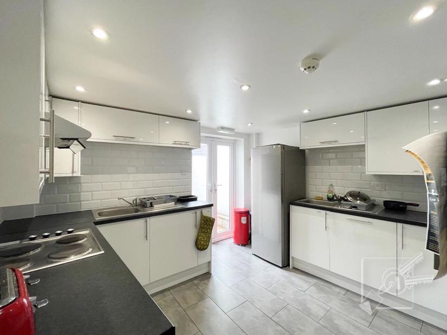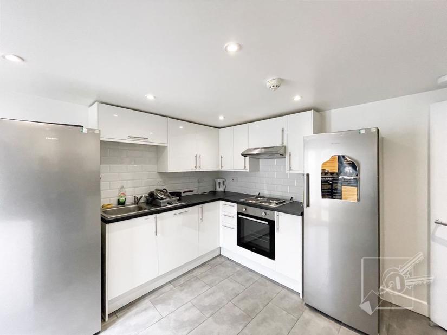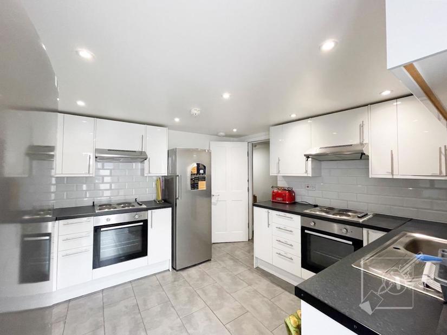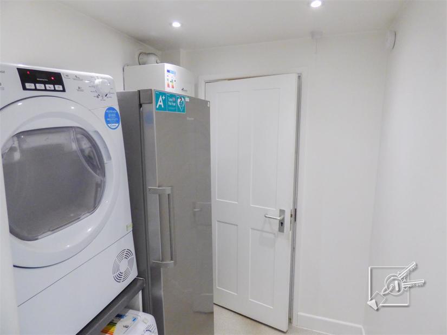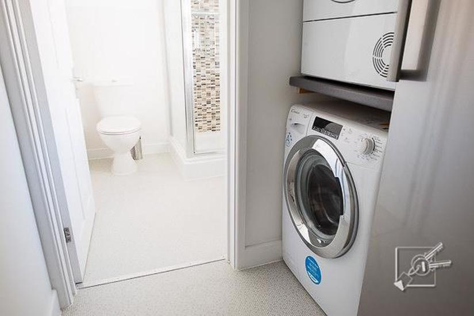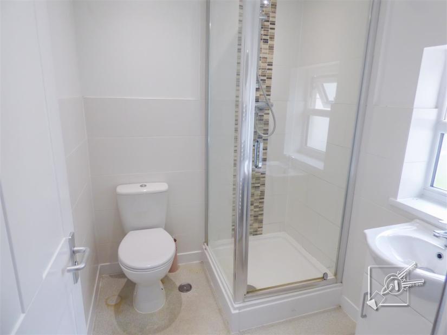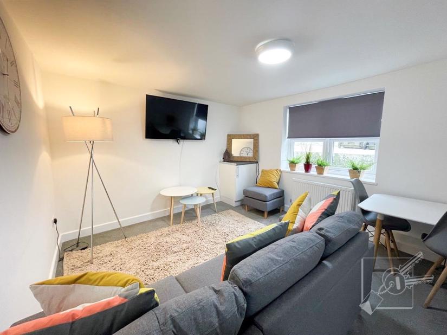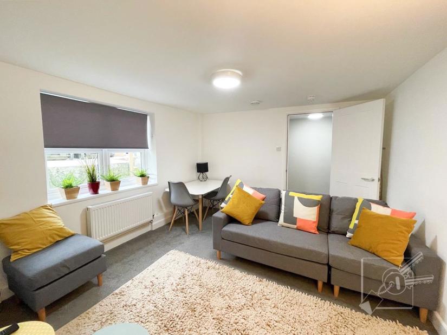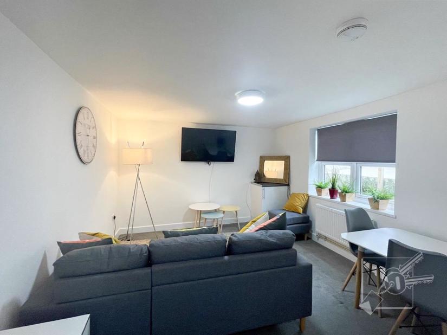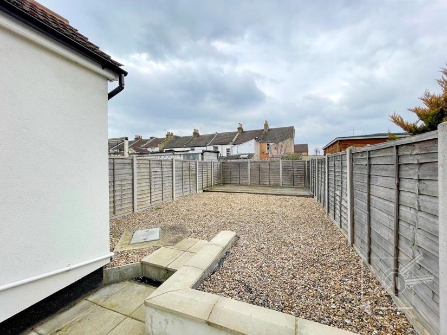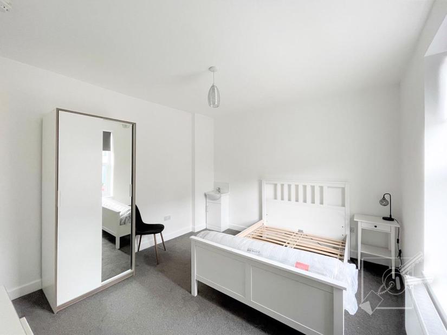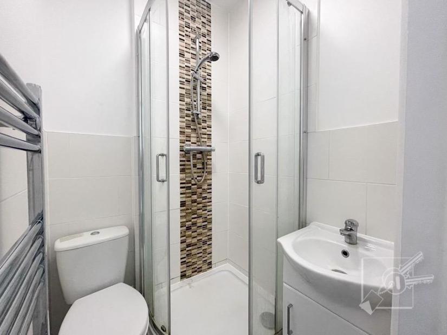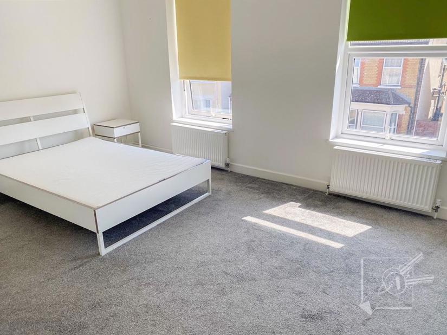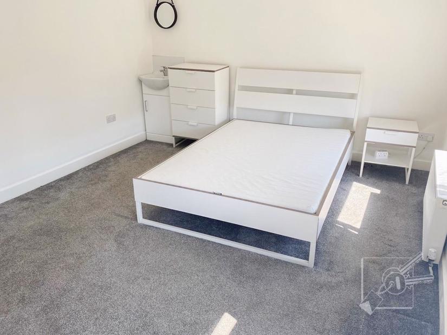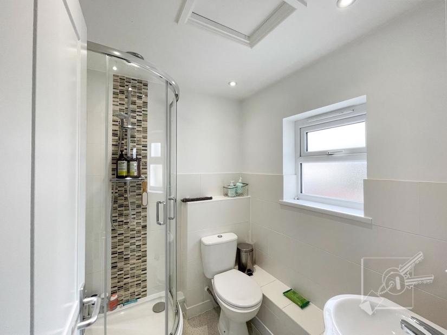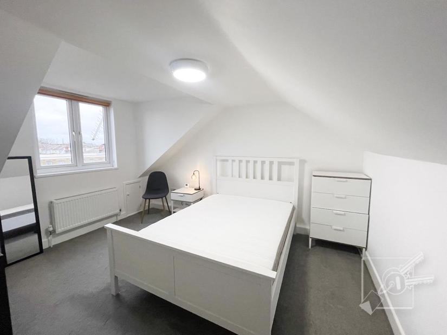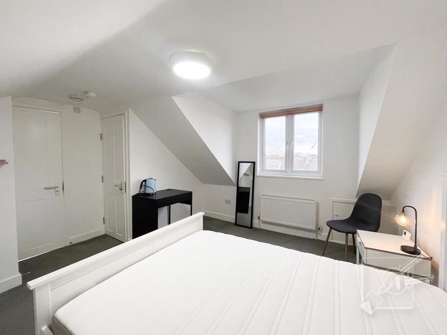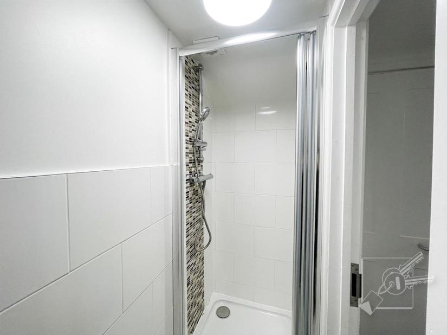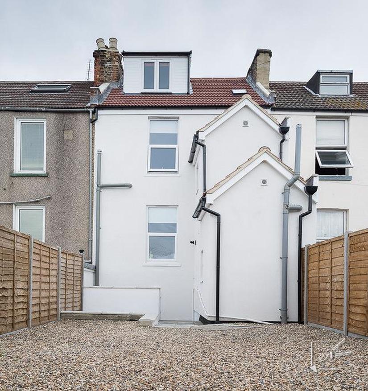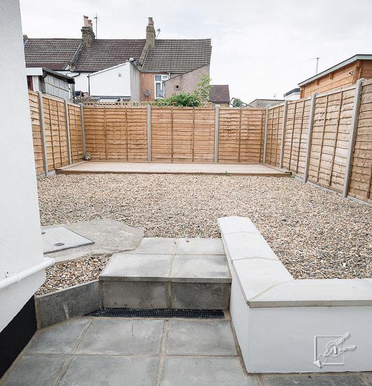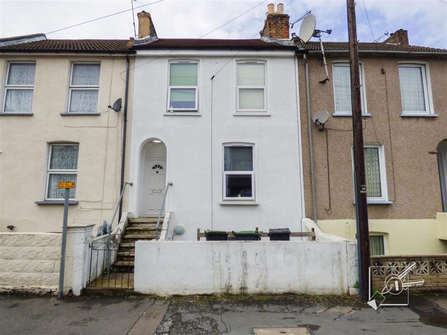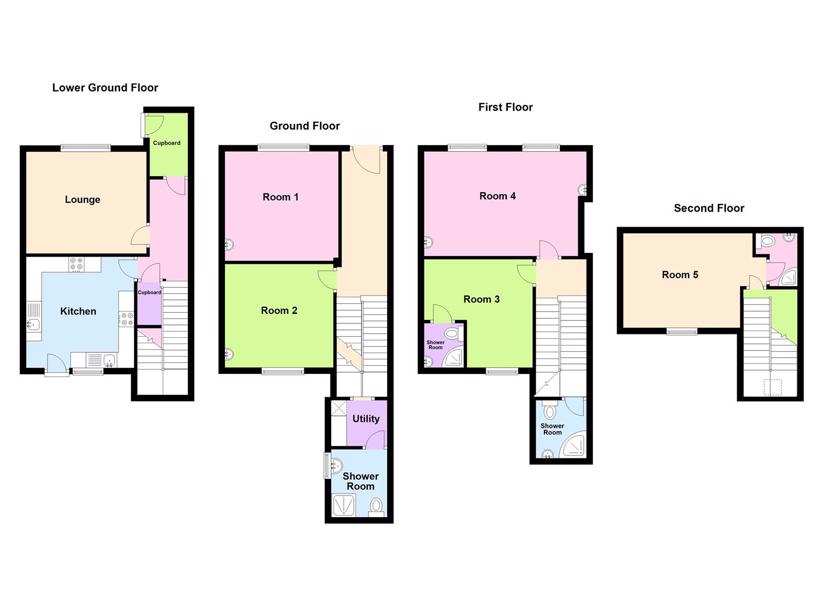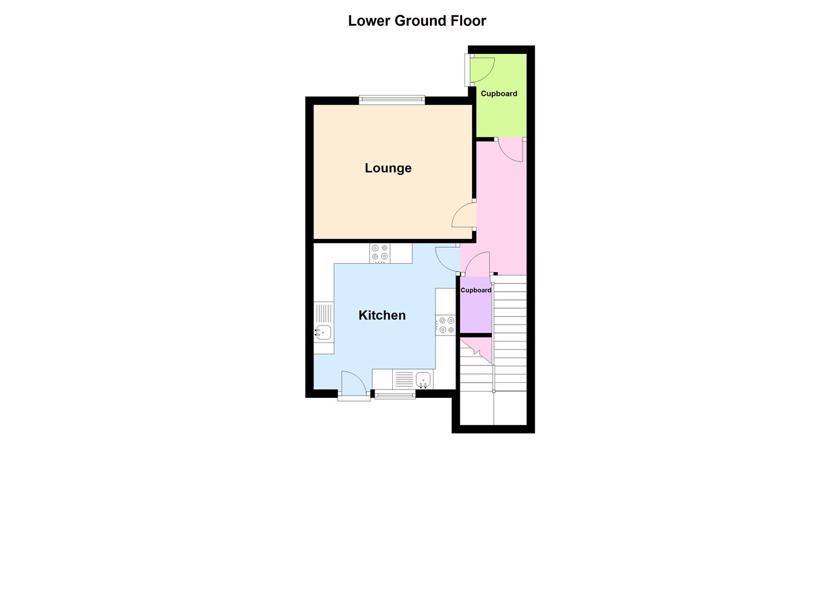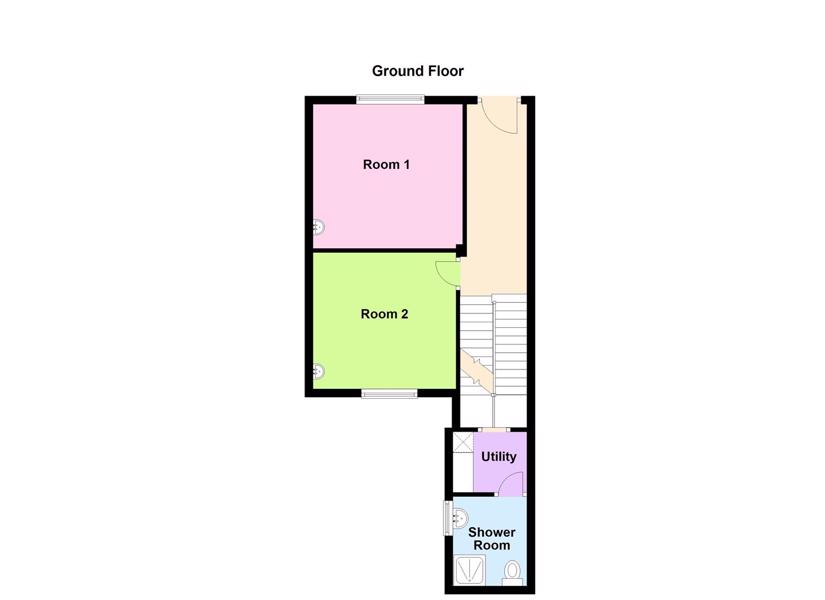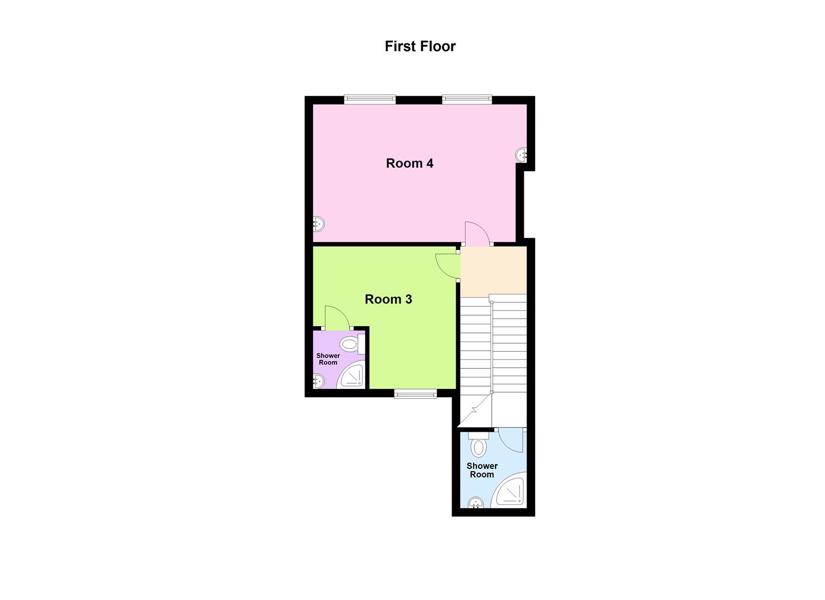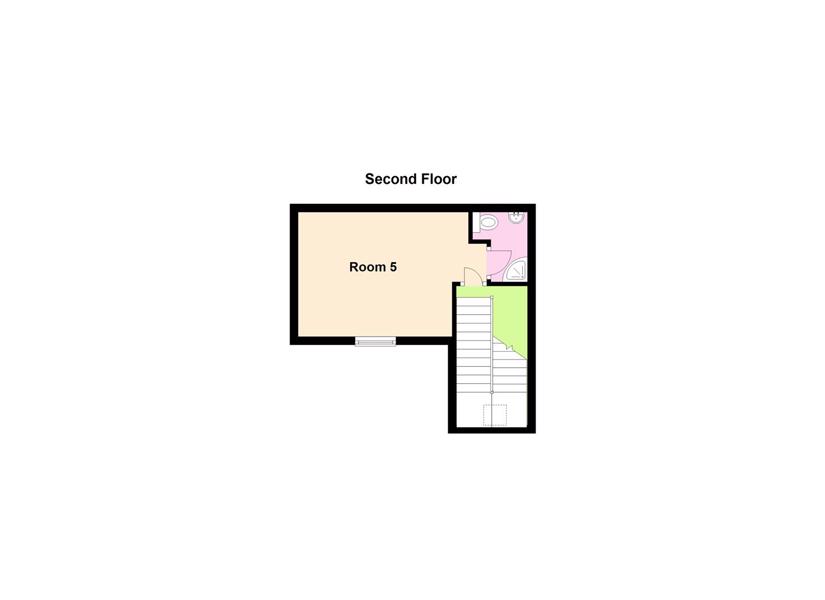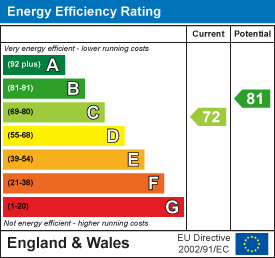Property Summary
An Ideal opportunity for an Investor, we are pleased to bring to market this HMO with TENANTS IN SITU, situated close to Gravesend Town Centre & Railway Station. Comprising five separate rooms CURRENTLY ACHIEVING £525pcm and one at £550pcm , (Total £2,650pcm - Approximate Yield of 8.4% based on a purchase price of £380,000 There is a shared well equipped fitted kitchen, lounge, two communal shower rooms and a communal rear garden.
Property Features
- HMO with Five Separate Rooms
- Currently achieving £2,650PCM
- Communal Lounge & Kitchen
- 2 Communal Shower Rooms + 2 En-Suites
- Excellent Investment Opportunity
- Tenants in Situ
DESCRIPTION:
We are pleased to bring to market this fully tenanted HMO which is an ideal investment opportunity. Arranged over four floors, there are five separate rooms, two of which have their own en suite shower rooms. Each room is currently achieving £525pcm. and one at £550 pcm (Total £2,650 -Approximate Yield of 8.4% based on a purchase price of £380,000 ) There is a communal lounge, kitchen and two separate shower rooms and a utility room with washing machine. A communal garden to the rear offers that all important outside space. TO BE SOLD WITH TENANTS IN SITU.
LOCATION:
Brandon Street is situated in a residential location close to Gravesend Town Centre and within just a few minutes walk of Gravesend mainline railway station which offers excellent transport links to London and the Kent Coast, including a high speed train to St Pancras in approximately twenty two minutes. Ebbsfleet International railway station is within approximately four miles and also offers a high speed service in just seventeen minutes to St Pancras, London. There are bus services travelling from the town centre to Bluewater shopping complex and Dartford, whilst the A2 with links onto the M25, M2 & M20 are all easily accessed.
FRONTAGE:
There is a modest concrete frontage with wrought iron gate and steps leading up to the front door.
GOUND FLOOR:
COMMUNAL HALL GROUND FLOOR:
Front door, leading into hall way, Access to rooms one and two. Stairs leading to basement and first floor.
ROOM 1
(11'6" x 11'1")
Double bedroom with double glazed window to front with radiator below and wash basin in far left corner.
ROOM 2
(11'2" x 10'5")
Double bedroom with double glazed window to rear with radiator below and wash basin in far left corner.
COMMUNAL UTILITY ROOM:
(5'11" x 4'10")
Two washing machines, freezer, boiler, door leading to shower room.
COMMUNAL SHOWER ROOM:
(7'2" x 5'11")
White part tiled walls, square shower cubicle, W.C. and wash basin with vanity.
LOWER GROUND FLOOR:
COMMUNAL HALL LOWER GROUND FLOOR:
Doors leading to communal kitchen, communal lounge, under stairs storage cupboard and one other storage cupboard.
COMMUNAL LOUNGE:
(10'9" x 12'8")
Double glazed window to front with radiator below.
COMMUNAL KITCHEN:
(11'8" x 11'3")
Modern white gloss wall and base units, 2 ovens with extractor fan above both, part white tiled walls. 2 stainless steel sinks, marble tiled effect flooring, doble glazed patio doors leading to garden.
FIRST FLOOR:
COMMUNAL HALL FIRST FLOOR:
Doors leading to shower room and room 3 & 4. Stairs leading to ground and second floor.
ROOM 3 + EN-SUITE
(11'5" x 11'5")
Double glazed window to rear with radiator below, door leading to en-suite shower room, part tiled walls with curved shower cubical, W.C., wash basin & heated towel rail.
ROOM 4
(11'1" x 6'6")
Double bedroom with 2 double glazed windows to front with radiators below, wash basin in far left corner plus second wash basin next to door leading in.
COMMUNAL SHOWER ROOM:
(6'1" x 5'5")
Part white tiled walls, square shower cubicle, W.C. and wash basin with vanity.
SECOND FLOOR:
COMMUNAL HALL SECOND FLOOR:
Doors leading too room 5 with Velux window.
ROOM 5 + EN-SUITE
(10'0" x 13'2")
Double glazed window to rear with radiator below, door leading to en-suite shower room, part tiled walls with square shower cubical, W.C. & wash basin.
COMMUNAL GARDEN:
There is an enclosed communal garden to the rear with paved patio area, steps up to main garden with pebbles and timber decked area.
TENURE:
Freehold
SERVICES:
Gas, Electric, Mains Drainage, Mains Water
LOCAL AUTHORITY:
Gravesham Borough Council :
Council Tax Band C - £1,781 pa
BROADBAND SPEEDS:
Standard16 mbps
Superfast126 mbps

