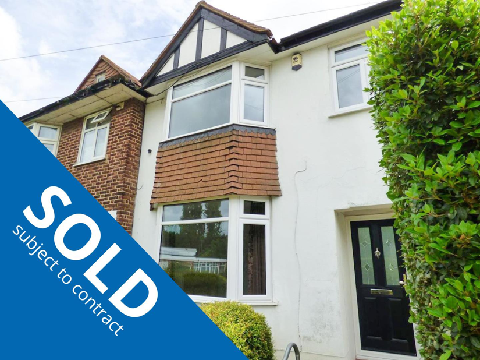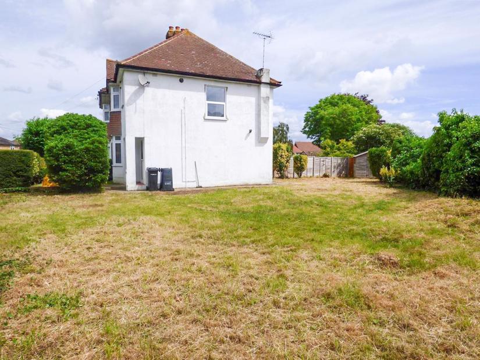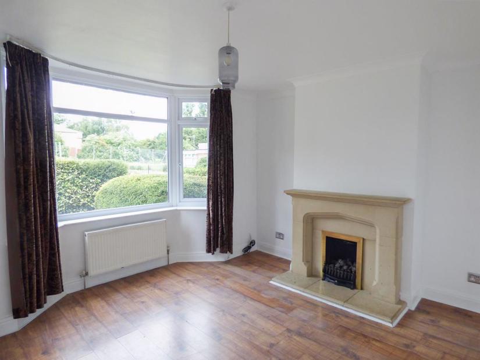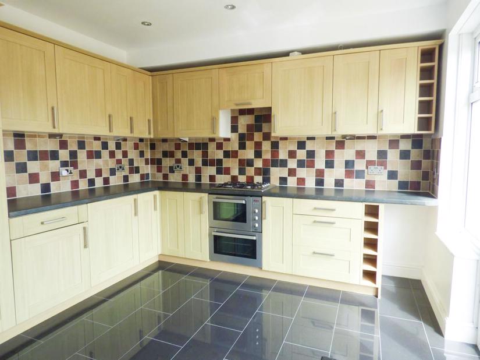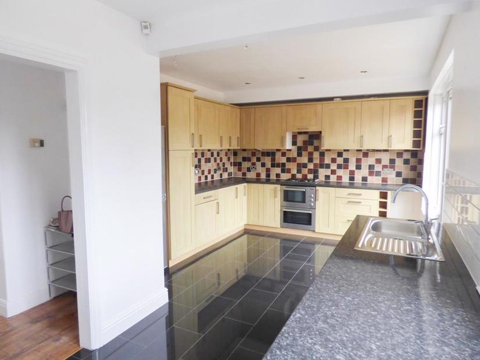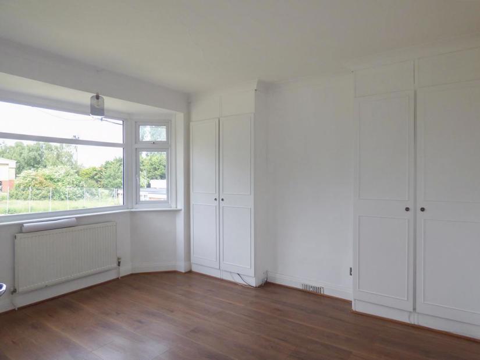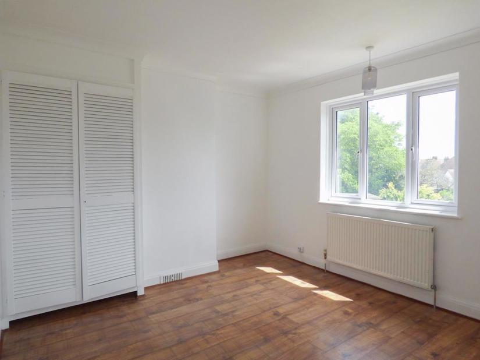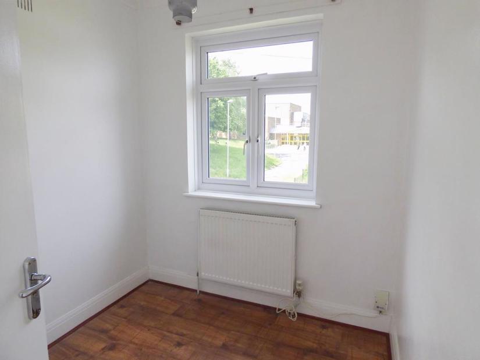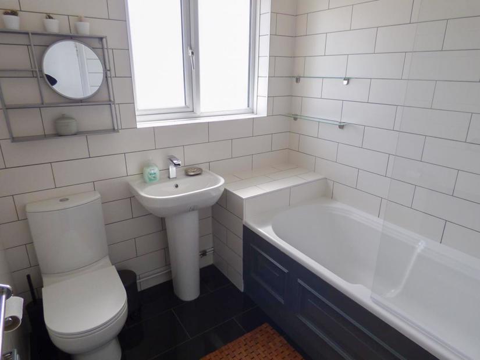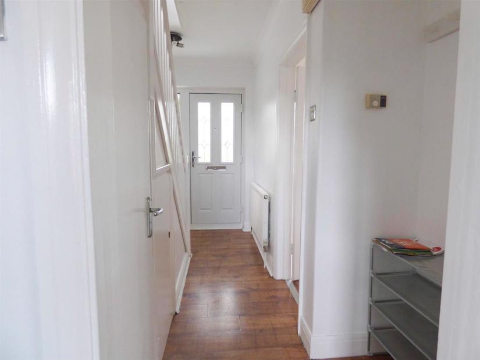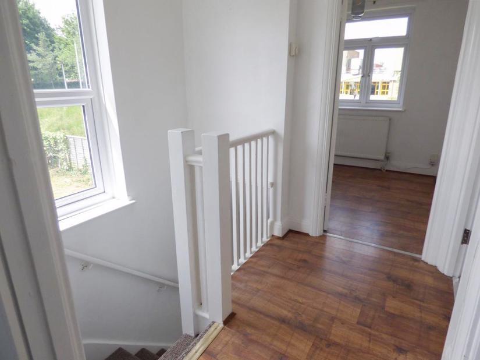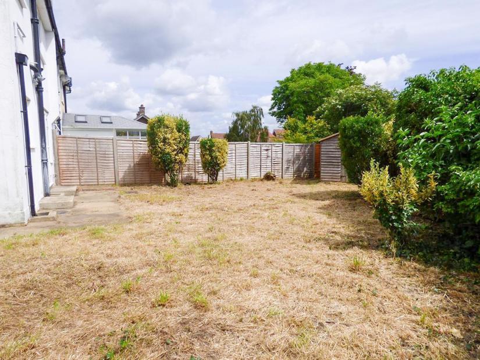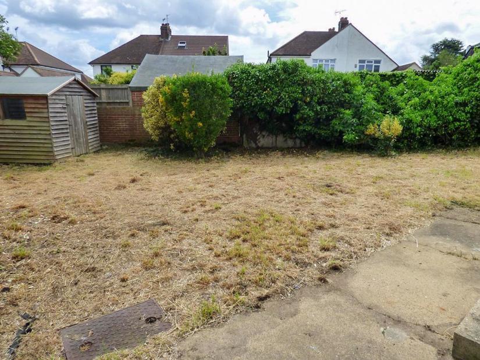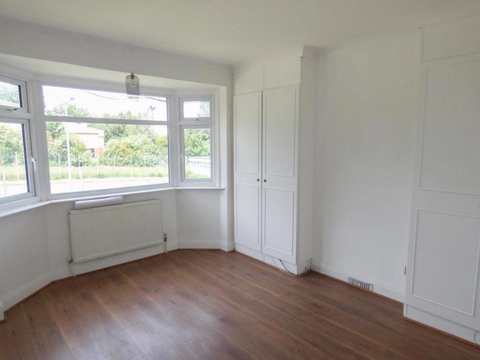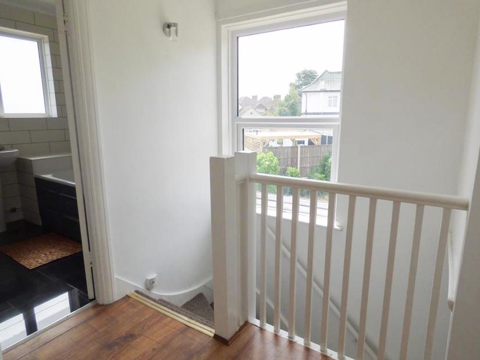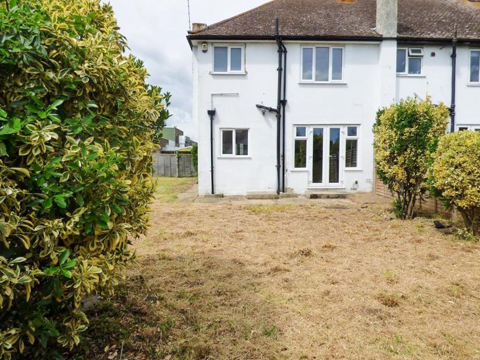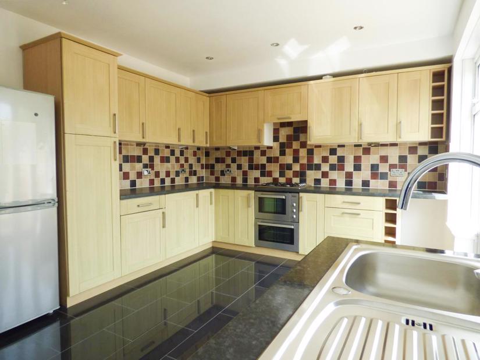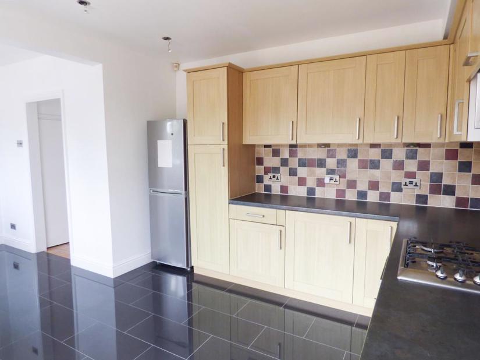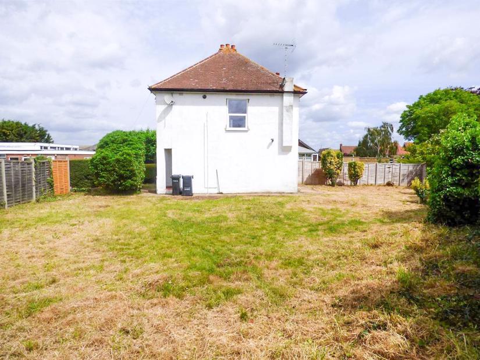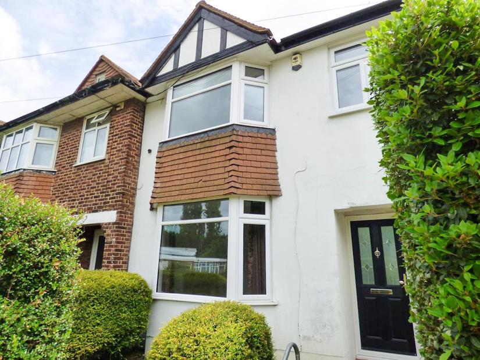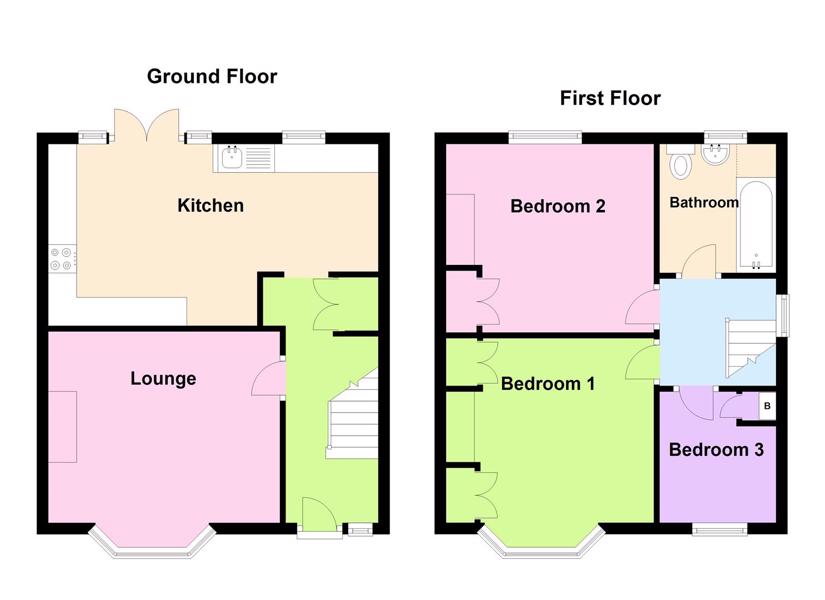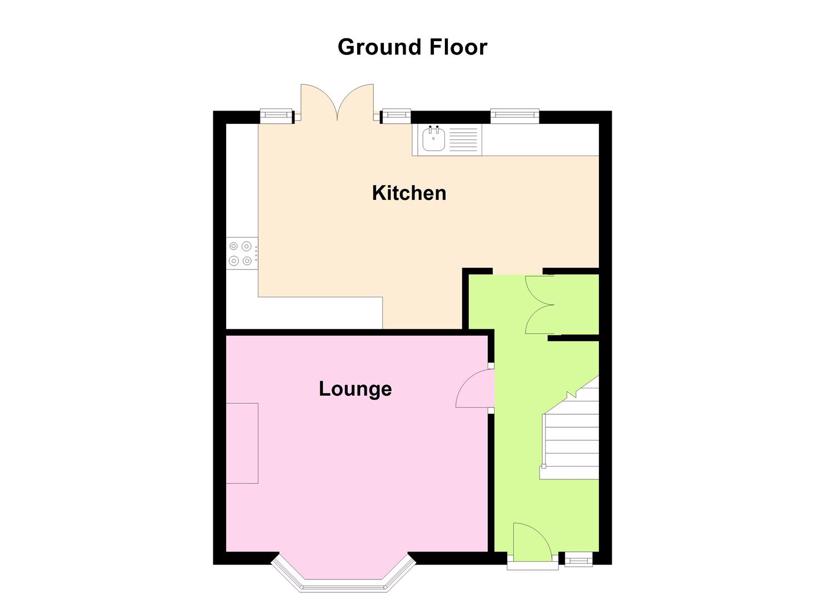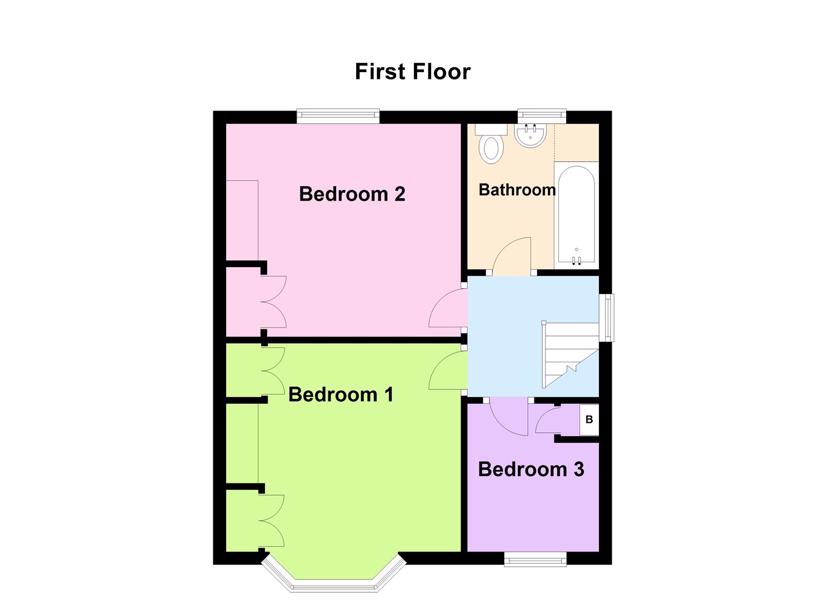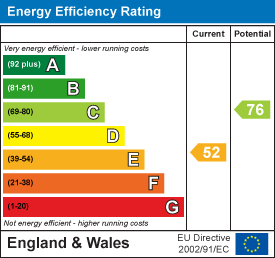Property Summary
If you are looking for a forever home which you can improve and do up over the years, then look no further. This three bedroom house could be right up your street. Situated on a generous size corner plot, offering plenty of scope for extension subject to planning permission, this property could become your dream home. Offered for sale with vacant possession, meaning no onward chain complications, viewing is highly recommended.
Property Features
- Three Bedroom Family Home
- Generous Size Corner Plot
- Offering Plenty of Scope For Extension (STUPP)
- No Onward Chain
- Viewing Highly Recommended
DESCRIPTION:
Situated in a slightly elevated position on a substantial corner plot, this attractive three bedroom end of terrace family house not only offers curb appeal but ample potential for extension subject to planning permission, along with generous gardens extending from the front, rear and side. Internally the property comprises; a hall leading into the lounge and fitted kitchen/diner with double glazed french doors leading out to the rear garden. Upstairs you will find two double bedrooms, a single bedroom and the bathroom. The house is double glazed throughout and heated by gas central heating.
If you are looking for somewhere to live and make amendments/improvements along the way, then this property could be just what you have been waiting for. Offering complete blank canvas, with some careful thought and imagination, it could become your dream, forever home.
LOCATION:
Old Perry Street is conveniently situated between Earl Road and Vale Road. Perfectly located with Cygnet Leisure Centre practically on the door step and a choice of excellent primary, secondary and grammar schools within close proximity. There are shops and facilities within waking distance at Perry Street, whilst Gravesend Town Centre with mainline railway station is just a bus or car ride away. Sainsburys, Morrisons and Aldi superstores are also close by.
Gravesend Mainline railway Station offers services to London and the Kent Coast, including a high speed train to St Pancras, London in approximately twenty two minutes, whilst Ebbsfleet International railway station offers a high speed service to London in just seventeen minutes, making it perfect for commuters.
If you fancy some retail therapy, then Bluewater shopping complex is within easy access, where you can also dine out in one of the many restaurants or cafe bars.
The A2/M2/M20/m25 motorway links are all easily accessible by car.
FRONTAGE:
Situated in a slightly elevated position with steps and handrail leading to the front door mature hedge and retaining wall.
HALL:
Double glazed front door, laminate flooring, radiator. two under stair storage cupboards.
LOUNGE:
(12'11 into bay x 12)
Double glazed bay window to front, laminate flooring, feature sandstone effect fireplace with gas fire.
KITCHEN/DINER:
(19'1 x 10'10 narrowing to 7'4")
Double glazed window to rear, double glazed french windows giving access to rear garden. Tiled floor, local tiling to walls, radiator. Fitted with wall and base cupboards, stainless steel sink and drainer, work surfaces. Built in Gas hob and double oven. Space for fridge/freezer, plumbing for washing machine.
STAIRS/LANDING:
Carpeted staircase, laminate flooring to landing. Double glazed window to side.
BEDROOM 1:
(13'2 into bay x 10'9)
Double glazed bay window to front, laminate flooring, two built in wardrobes each side of chimney breast. Radiator.
BEDROOM 2:
(11'11 x 10'11")
Double-glazed window to rear, laminate flooring, radiator, built in wardrobe.
BEDROOM 3:
(7'7" x 6'11")
Double glazed window to front, laminate flooring, fitted cupboard over the stairs housing "Baxi" boiler for hot water and central heating. Radiator.
BATHROOM :
(6'9" x 7'5")
Double glazed window to rear, tiled floor, radiator. Panelled bath with glass shower screen and "Mira" shower over, pedestal basin, low level w..c. Tiled Walls.
GARDENS:
A generous size irregular size plot extending from the rear to the side., allowing plenty of scope for extension subject to planning permission. Timber shed, walled to rear, retaining wall fencing and hedge. Mostly laid to grass.
TENURE:
Freehold
LOCAL AUTHORITY:
Gravesham Borough Council.
Council Tax Band C £1727 from 2022 -2023
SERVICES:
Gas, electric, water & mains drainage.

