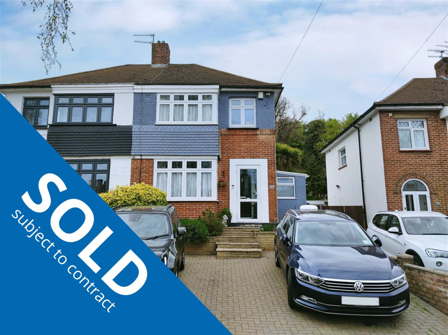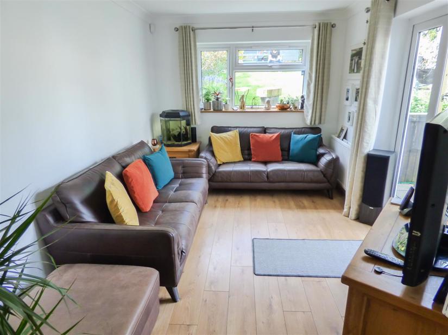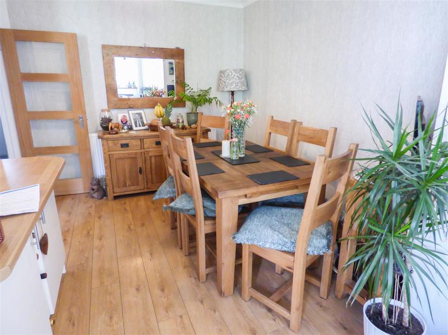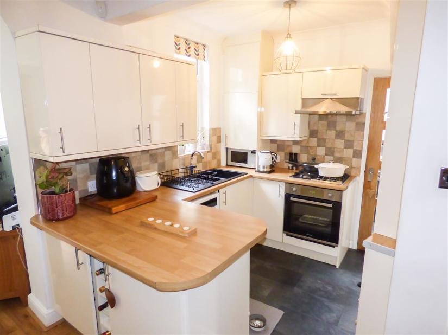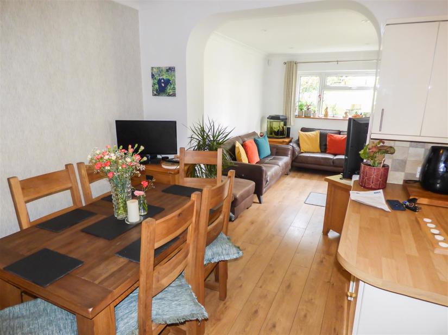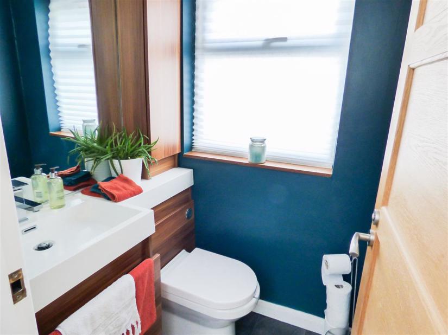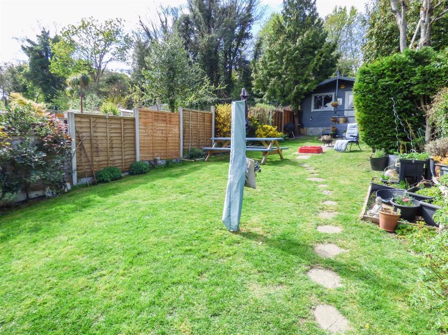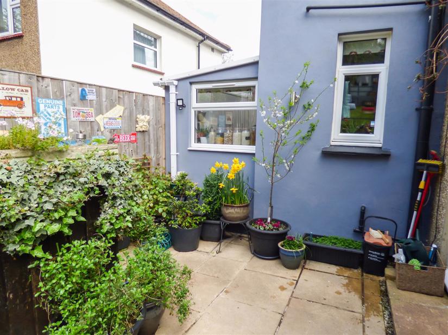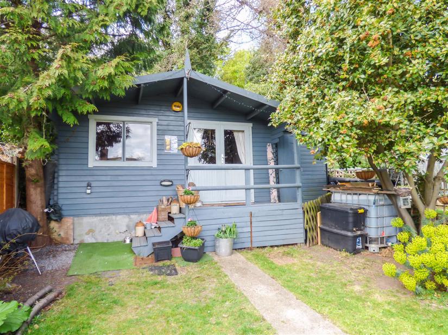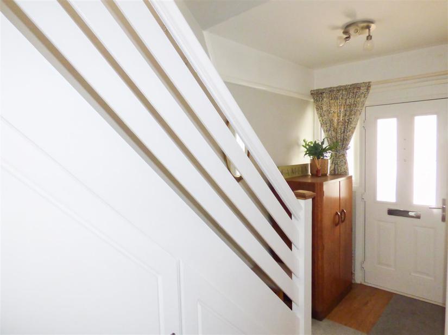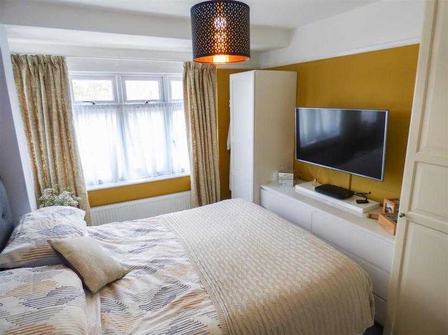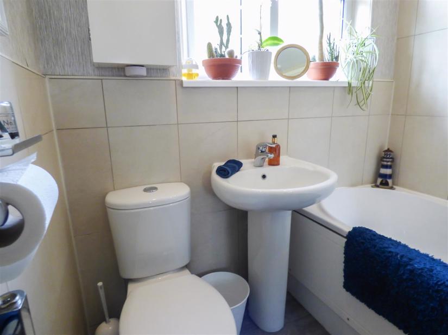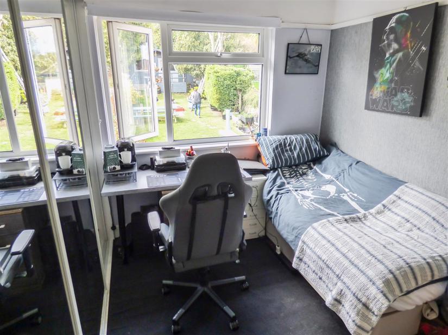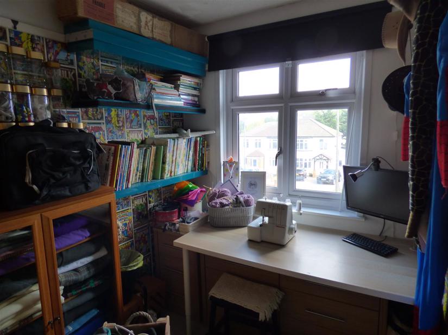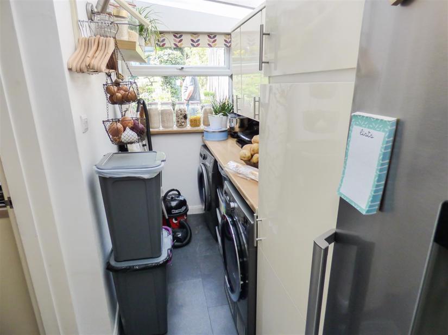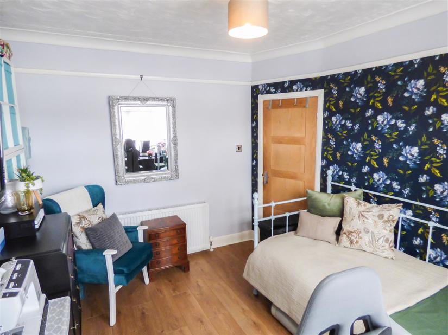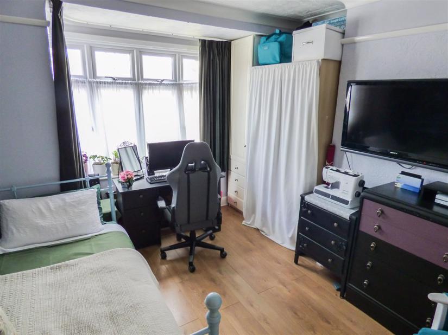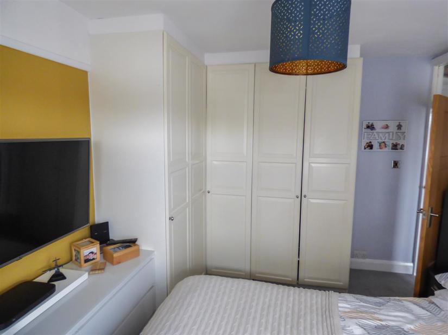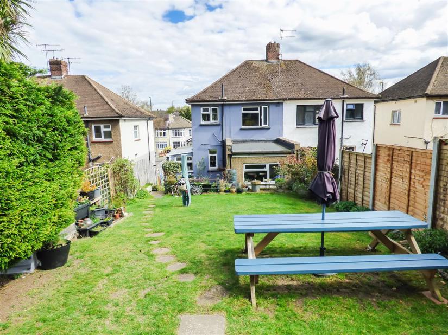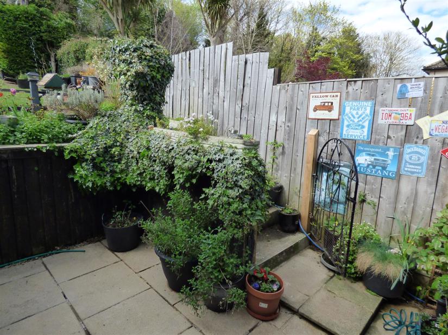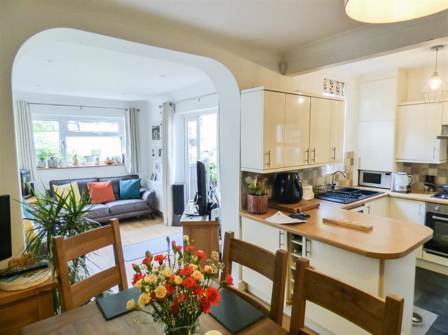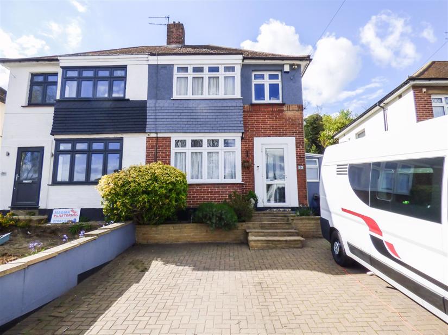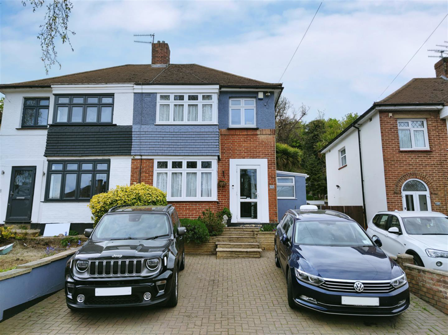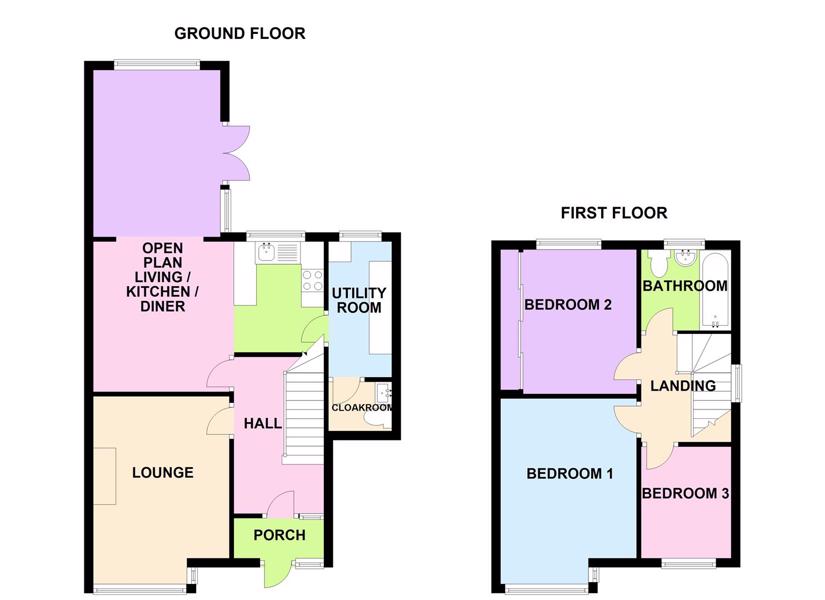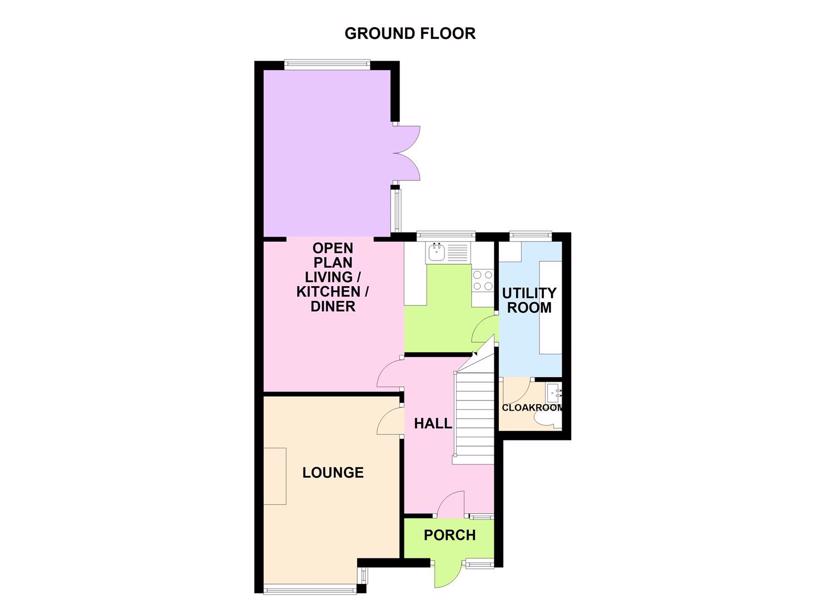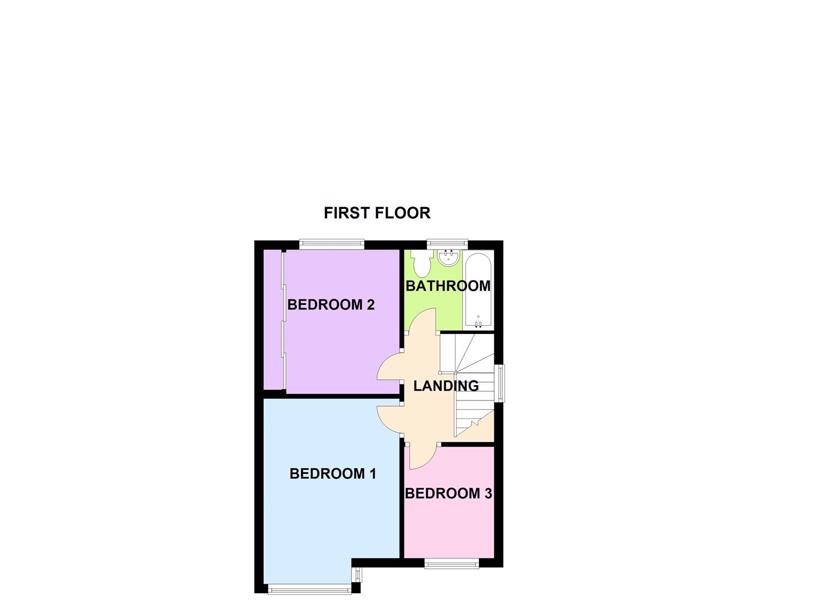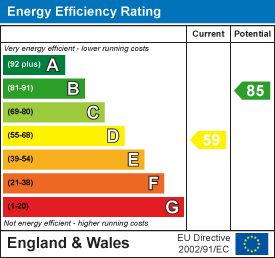DESCRIPTION:
This three bedroom extended 1930's semi detached house offers excellent size accommodation for all the family, particularly to the ground floor including,a porch, hall, leading to the lounge and extended open plan kitchen/dining and living area which is ideal for entertaining, a utility room and a ground floor cloakroom. Upstairs are two double bedrooms, a single bedroom and the family bathroom. The house benefits from double glazing and gas central heating. If you are looking for a large garden then this property boasts a generous size West facing rear garden and a detached summer house/log cabin with power & light making it an ideal space for a home office. There is off street parking on the drive for two-three vehicles. We recommend viewing as soon as possible to avoid disappointment of missing out.
LOCATION:
Valley Drive is perfectly located to access all the benefits of Gravesend. With a local array of shops and eateries, including a Tesco Express, Pharmacy and Post Office just along the road. Gravesend Station is only 1.9 miles away with excellent links to London (Gravesend to London St. Pancras around 25 Minutes) or you can travel from Ebbsfleet International Railway Station to St Pancras, London in just seventeen minutes or you can be in Paris within a couple of hours. The A2 lies 1.4 miles away with links to the M25 M20 & M20 motorway links. and it is situated on a regular bus route to Gravesend Town Centre and Bluewater at Greenhithe. It is in the catchment area for a choice of good primary, secondary and grammar schools and if you are looking for further education then North West Kent College is close by.
FRONTAGE:
Laid back from the pavement, the property boasts a generous size driveway leading to the front of the property.
PORCH:
Double glazed outer door, inner door to hall:
HALL:
Laminate flooring, under stair cupboard, housing gas and electric meters.
LOUNGE:
(13'7" into bay x 10'5")
Double glazed bay window to front, laminate flooring, radiator. ( This room is currently being used as a bedroom.
DINING ROOM:
(10'11 x 9'10")
Laminate floor, radiator, open to kitchen and living area.
KITCHEN:
(8'6" x 6'6")
Double glazed window to rear. Fitted with a range of modern high gloss wall and base cupboards, beech work surfaces, built in gas hob with extractor hood above, electric oven, one and a half bowl sink and drainer. Plumbing for dish washer. Local tiling to walls. Vaillant boiler concealed within cupboard. Access to extended Utility Room:
EXTENDED OPEN LIVING AREA:
(12'1 x 9'3")
Double glazed window to rear and double glazed French windows to side, giving lots of light into the property and access to garden. Laminate flooring, radiator.
UTILITY ROOM:
(10'5 x 4'7")
Double glazed window to rear, polycarbonate roof. Laminate floor, fitted wall cupboards, plumbing & space for washing machine, space for tumble dryer and fridge/freezer. Door to:
CLOAKROOM:
Double glazed window to front. Modern suite comprising of wash basin in vanity unit with overhead lighting, mirror and cabinet , w.c..
STAIRS/LANDING:
Turning staircase with recently fitted carpet, double glazed window to side, access to boarded loft with ladder and light.
BEDROOM 1:
(13'8" x 9'8")
Double glazed bay window to front, recently fitted carpet, radiator, fitted range of modern wardrobes.
BEDROOM 2:
(11'5 x 9'10")
Double glazed window to rear, carpet, radiator. Mirror front wardrobe along one wall.
BEDROOM 3:
(8'1" x 6'8")
Double glazed window to front, recently fitted carpet, radiator. ( Currently used as a study)
FAMILY BATHROOM:
(6'2 x 5'10")
Double glazed window to rear. Vinyl flooring, Part tiled walls. Modern White suite comprising panelled bath, wash basin and close coupled w.c.
GARDENS:
Generous size sloping West facing rear garden making it perfect for sun worshipers. Private walled patio area, steps leading onto a large grass area, shrubs and bushes. Timber built summer house/log cabin with power and light which could make a perfect office for those whom work from home. Timber storage shed.
PARKING:
There is off street parking on the drive the front of the property for two-three vehicles.
TENURE:
Freehold
SERVICES:
Mains Gas, Electric, Water & Mains Drainage.

