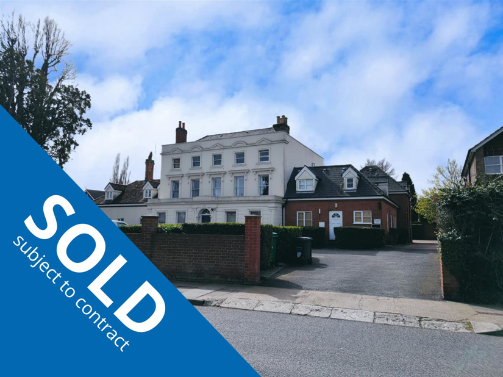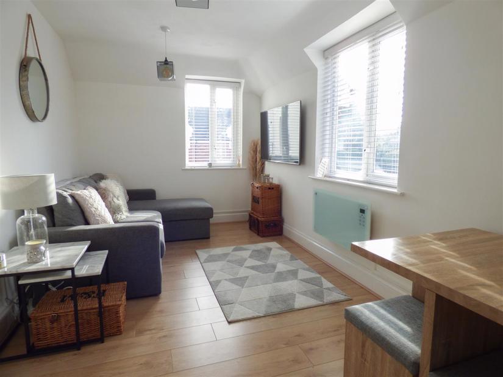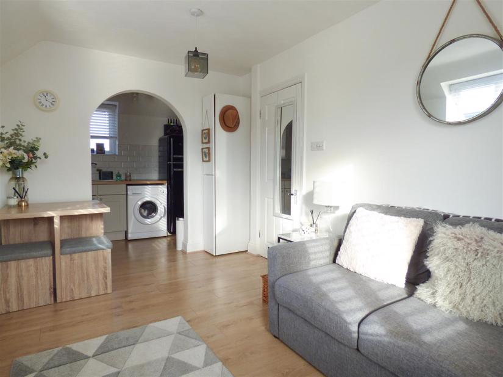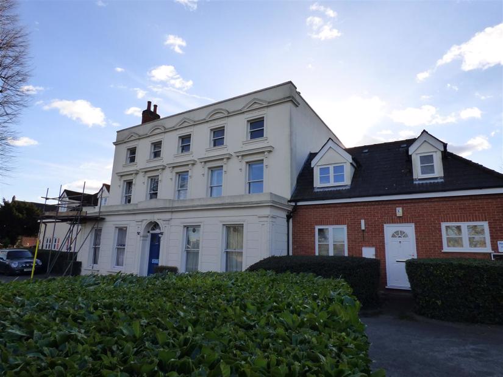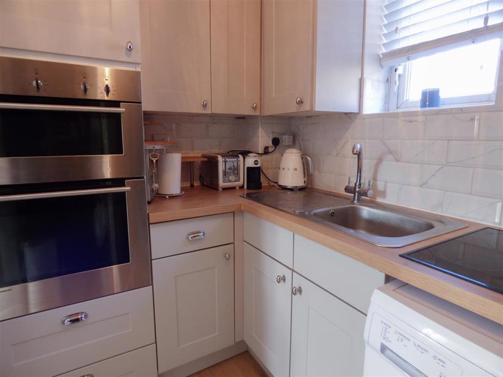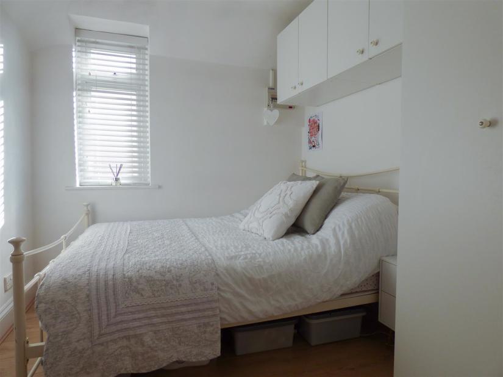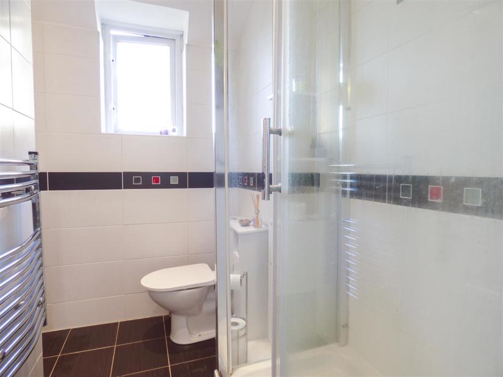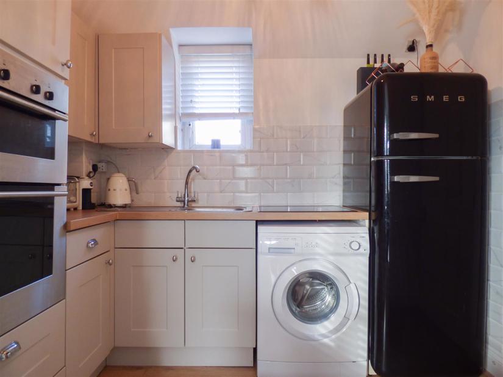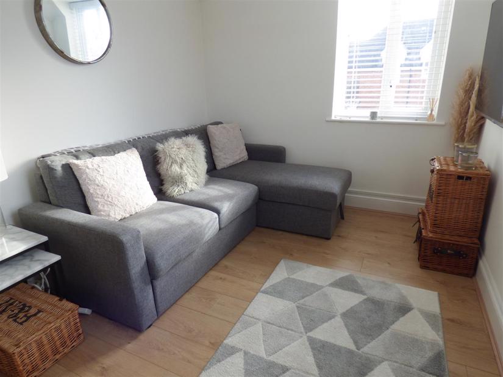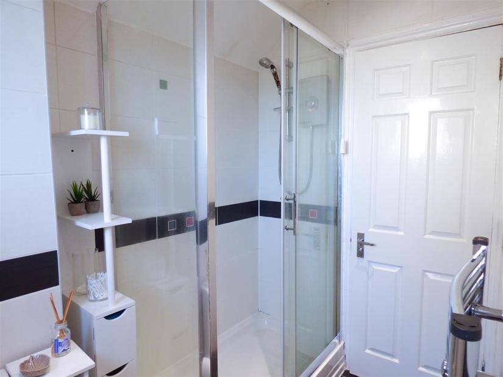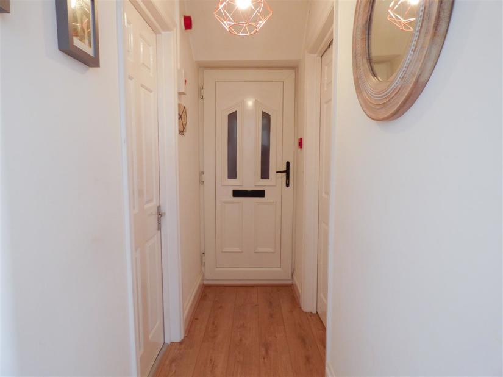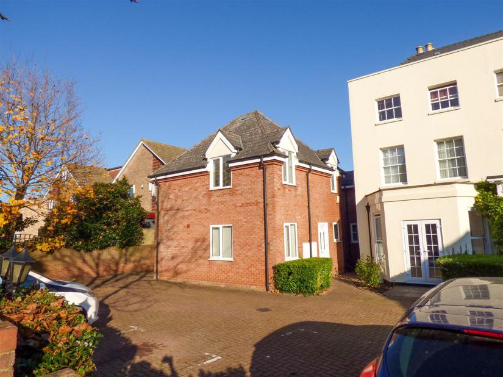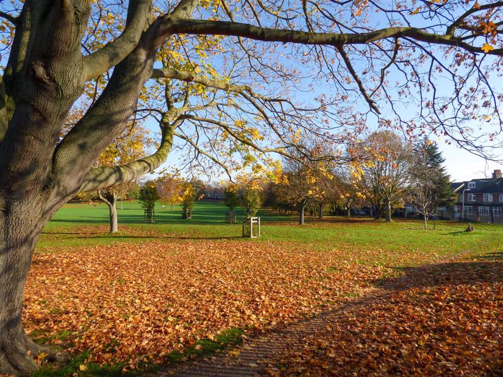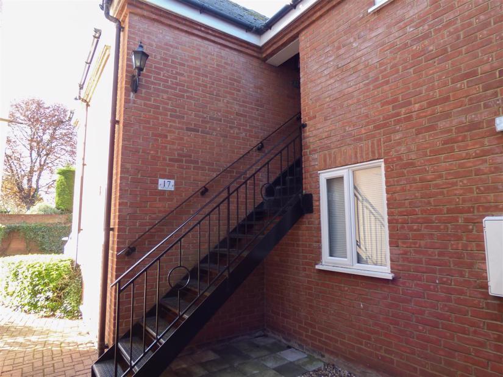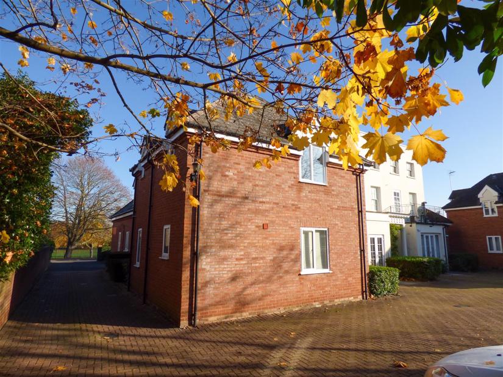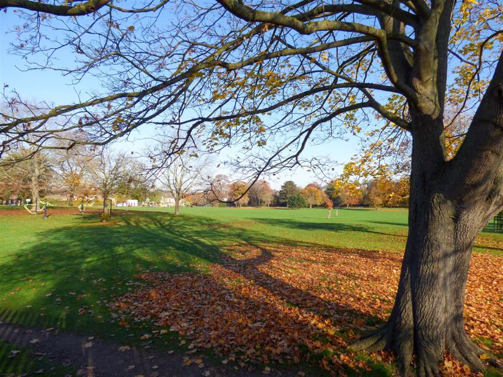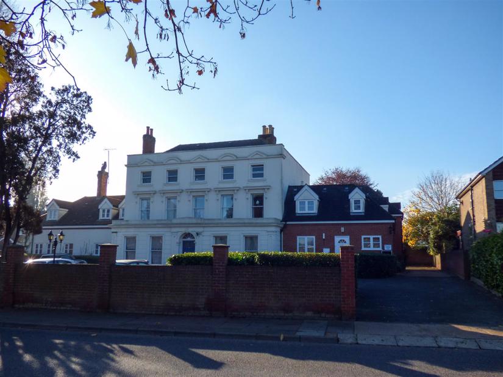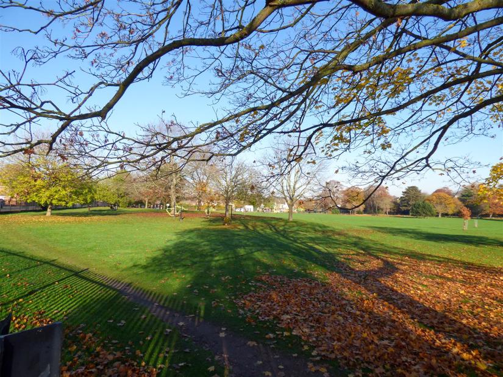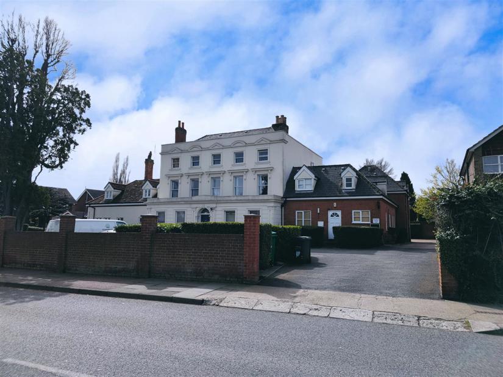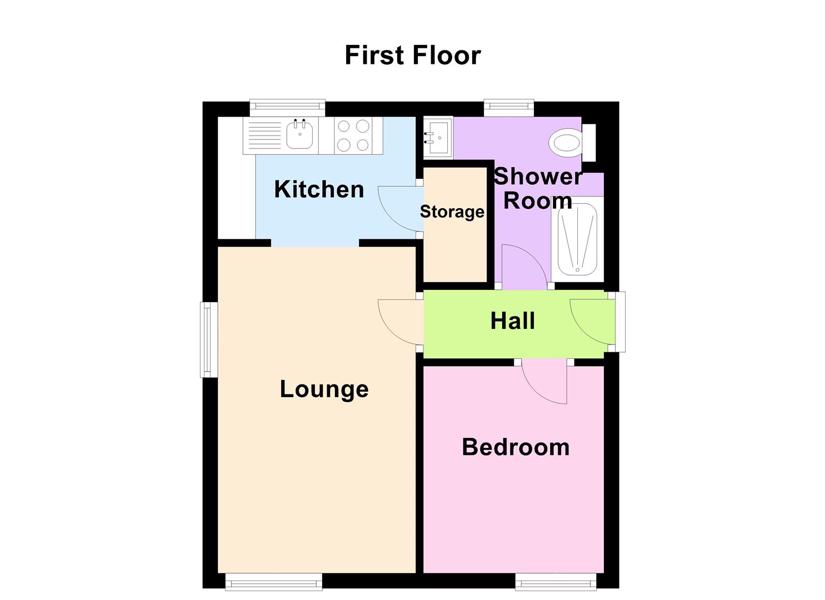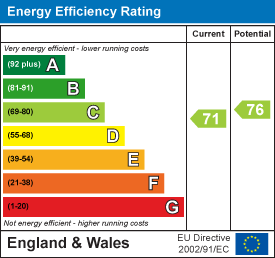Property Summary
Don't miss your chance to view this beautifully presented one bedroom first floor maisonette, situated on a quiet, desirable development with off road parking for one car. The property consists of a lounge, modern fitted kitchen with a large storage cupboard, a double bedroom and a shower room. One of the biggest benefits for the current owner is how safe they feel in this development - set back from the road.
Property Features
- Beautifully Presented One bedroom First Floor Maisonette
- Neutrally Decorated Throughout
- Allocated Parking
- Close to Woodlands Park
PROPERTY DESCRIPTION
Don't miss your chance to view this well presented one bedroom first floor maisonette, situated on a quiet, desirable development with off road parking for one car. The property consists of a lounge, modern fitted kitchen with a large storage cupboard, a double bedroom, shower room and a large loft space for additional storage. One of the biggest benefits for the current owner is how safe they feel in this development - set back from the road.
LOCATION DESCRIPTION
Park View Court is situated directly opposite Woodlands park with is large open area for summer activities including football coaching. The property lies within 1 mile from Gravesend Station with its high-speed link to London St Pancras (journey time around 25 minutes). The A2/M2 is within 1.25 miles to the south linking to the M25 and Dartford River Crossing. Bluewater Shopping Centre is within 7 miles to the south west.
This is a development for flats created in a huge Georgian house overlooking the park. There is a driveway that leads beside the imposing white building to a small car park at the rear where one allocated space is available for this property. A small courtyard with an external staircase leads up to the white UPVC front door opening into...
HALL
Laminate flooring with neutrally decorated walls, access to loft with space for additional storage, a mains fire alarm point, doors leading to...
LOUNGE
(14'2" x 8'7")
The laminate flooring continues from the hall into the neutrally decorated lounge. Double aspect double glazed windows ensures natural light floods the room all day. Wall hung electric heater. An archway leads into...
KITCHEN
(8'9" x 5'5")
A range of modern fitted wall and base units with a square cut work surface, a double oven and hob with tiled splashback. Single bowl stainless steel sink and drainer. Space for under counter washing machine and free standing fridge freezer. A small double glazed window out to front. A large storage cupboard housing an electric water heater.
BEDROOM
(8'11" x 7'10")
A double bedroom with double glazed window out to rear, neutrally decorated with laminate flooring.
SHOWER ROOM
(7'2" x 6'10" narrowing to 4'9")
A rectangular shower cubicle with electric shower and glazed shower screen, concealed cistern wc and basin. Tiled flooring and walls. A wall hung heated towel rail. Frosted double glazed window out to front.
LEASHOLD
92 years remaining on the lease.
Service Charge £1551.76
Ground Rent £50
SERVICES
Mains Electricity, Water and Drainage.
Council Tax: Gravesham Borough Council
Band: B Charges 2021/2022: £1,501.70

