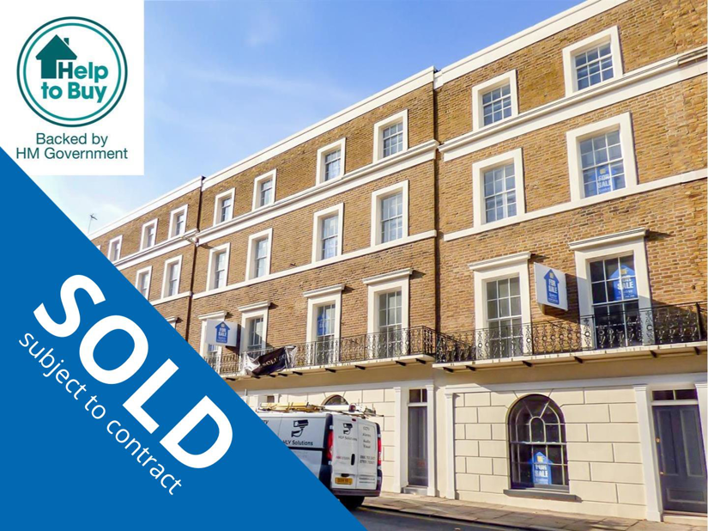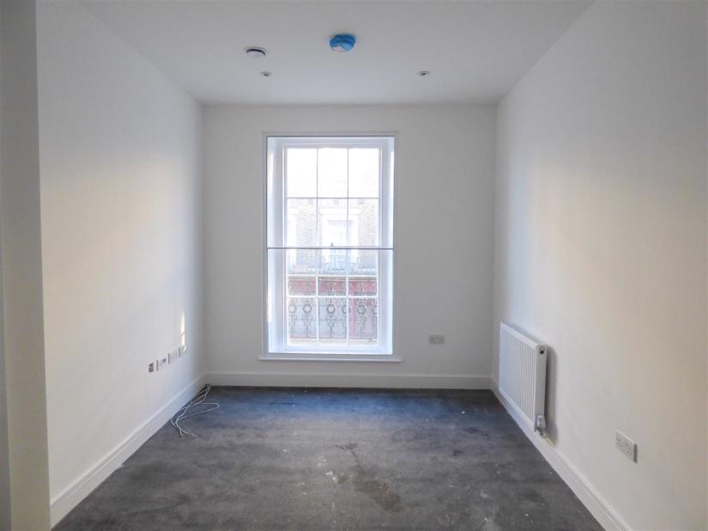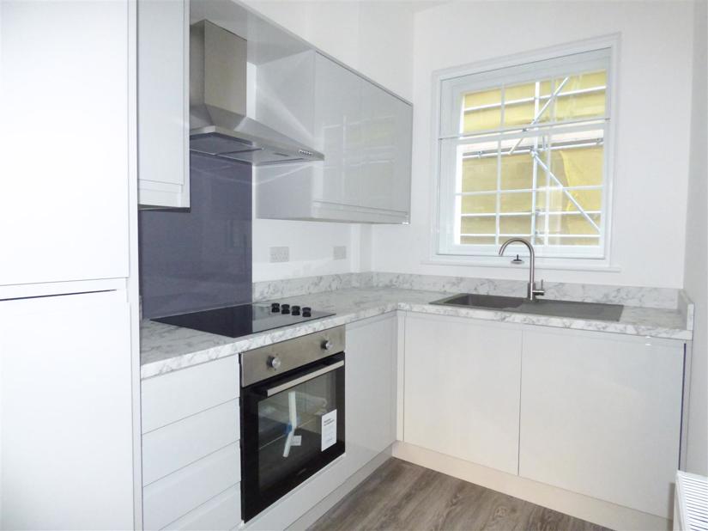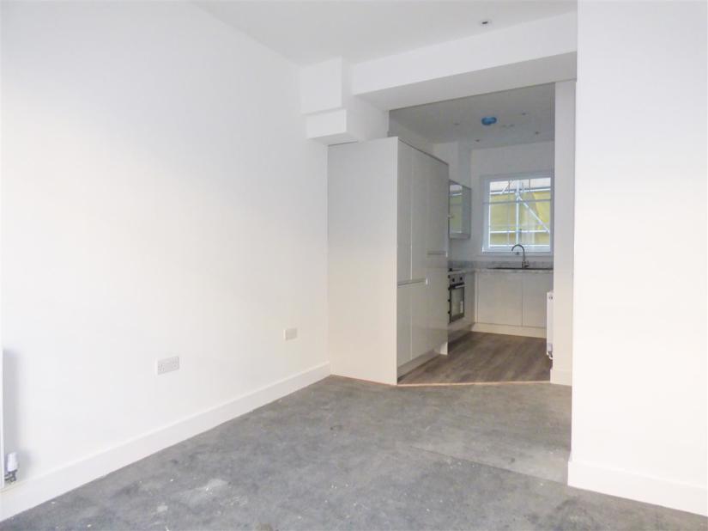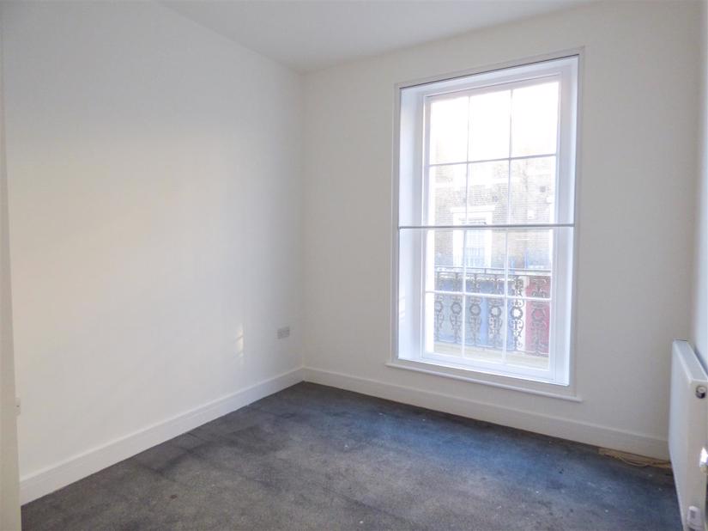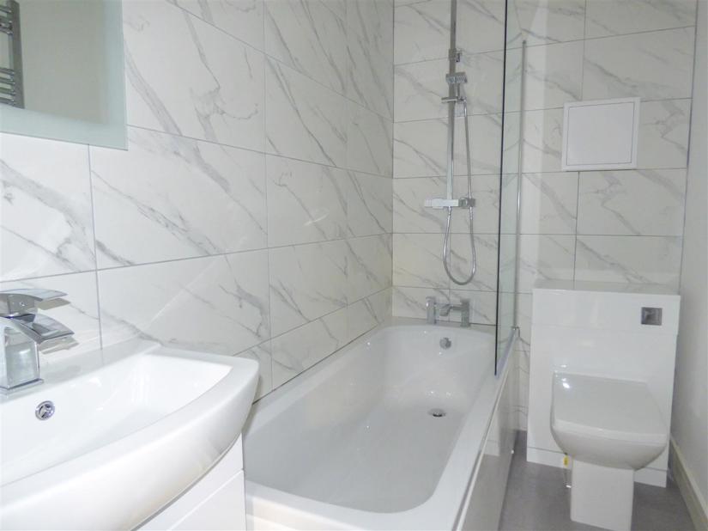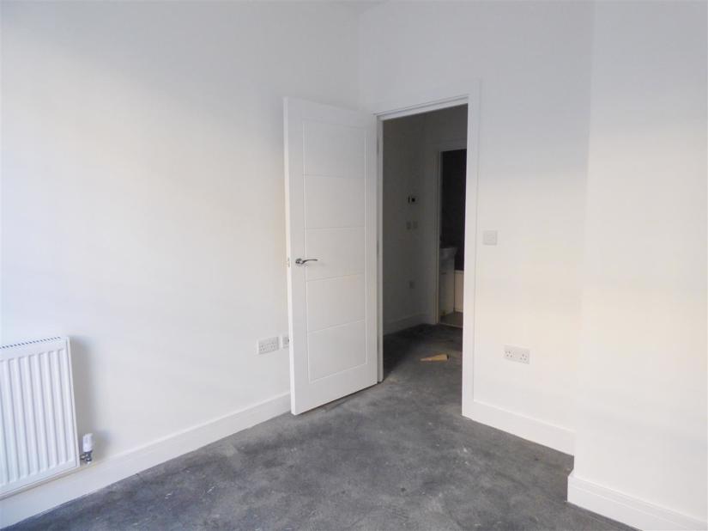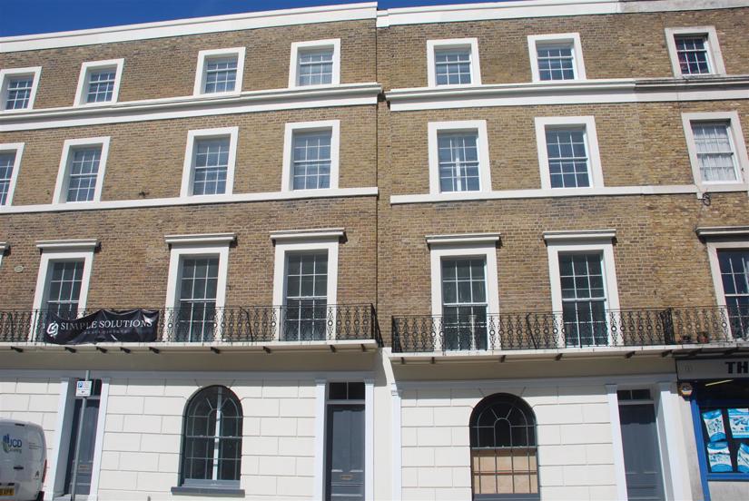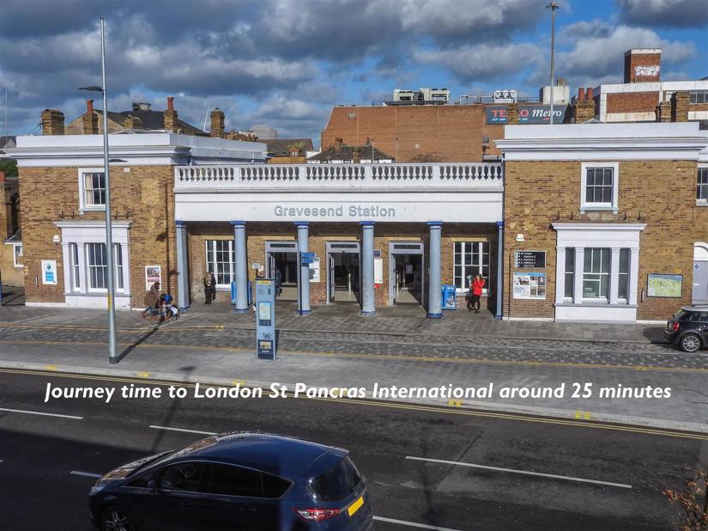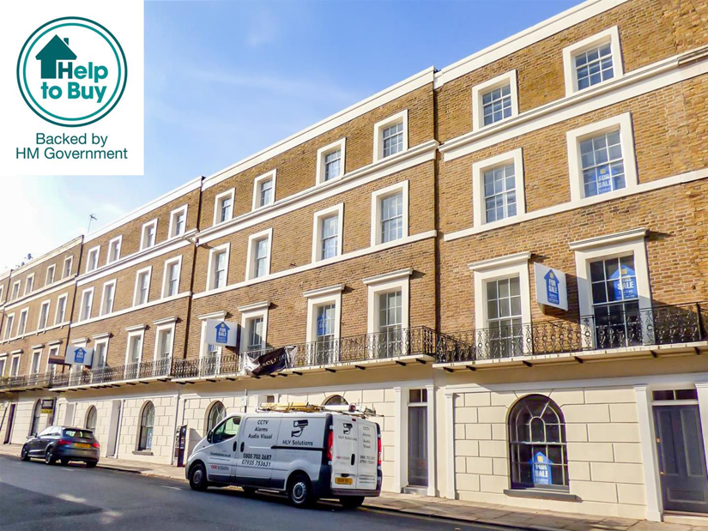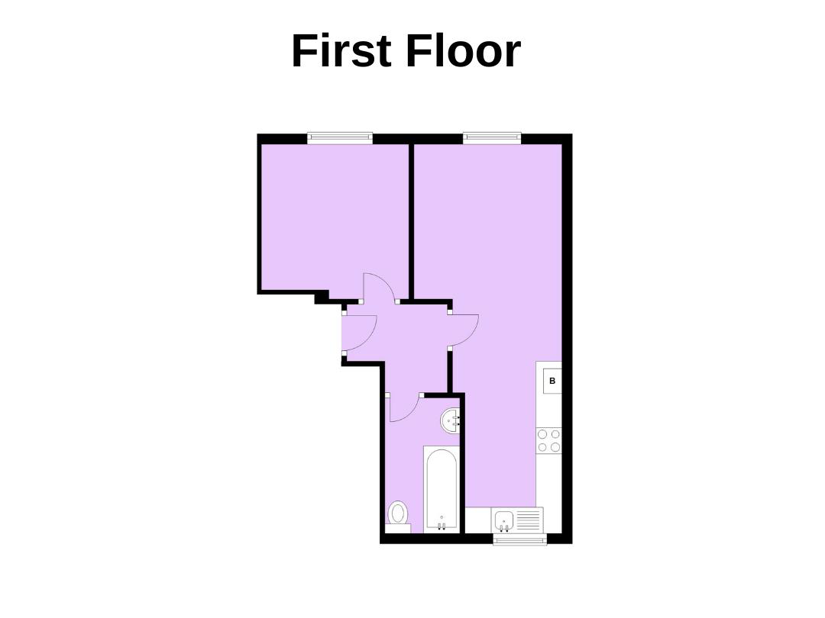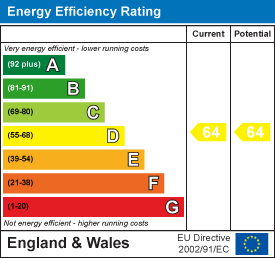Property Summary
**HELP TO BUY AVAILABLE** This one bed flat is within a new development of apartments on the historic Harmer Street of Gravesend. Located near the Gordon Promenade and close to the main shopping centre, this flat provides an excellent standard of accommodation with all the mod cons associated with a new build. EPC: TBC
Property Features
- HELP TO BUY AVAILABLE
- One Bedroom New Build First Floor Apartment
- 10 Year Builders Guarantee
- New Built-In High Gloss Kitchen with Appliances
- Historic Town Central Location
A new one bedroom second floor apartment consisting of...
HALLWAY
Phone intercom system and doors leading to...
OPEN PLAN LIVING
(24'2" x 9'3" narrowing to 6'1")
A lounge area with large sash window and secondary glazing, radiator and ample space for living furniture. Kitchen area consists of a range of wall and base units with marble effect work surface. single bowl sink and drainer with sash window over. Built in appliances include: Oven, Hob, Extractor, Dishwasher, Washing Machine and Fridge Freezer. A matching kitchen unit houses the electric boiler that controls the radiators and hot water.
BEDROOM
(9'10" x 9'3")
A double bedroom with ample space for bedroom furniture. Large sash window out to front with secondary glazing, Radiator.
BATHROOM
(7'5" x 4'5")
Bath with mains shower over with additional hand held shower head, glazed shower screen. A concealed cistern wc and basin recessed into vanity unit with wall hung mirror above. A wall hung mains heated towel rail.
LEASEHOLD
A newly created 150 year lease from 8th April 2022.
Service Charge: £1,107.69 per annum (including buildings insurance)
Peppercorn Ground Rent £0 chargeable annually
SERVICES
Electricity, Mains Water, Sky Internet into building and Drainage.

