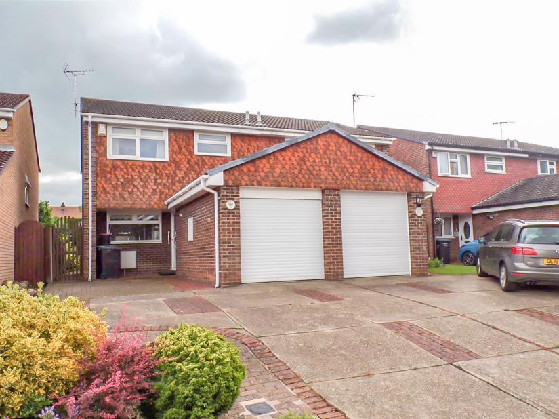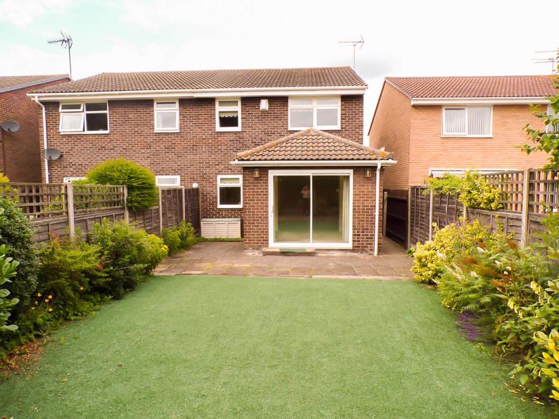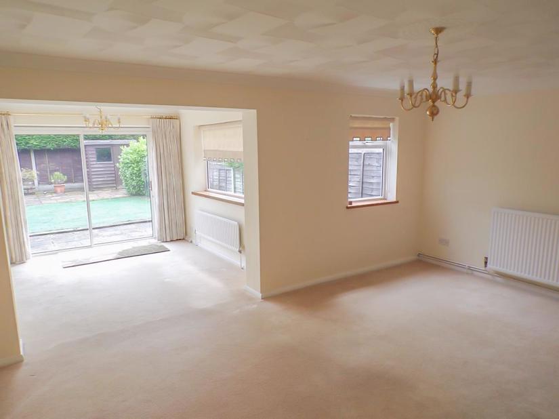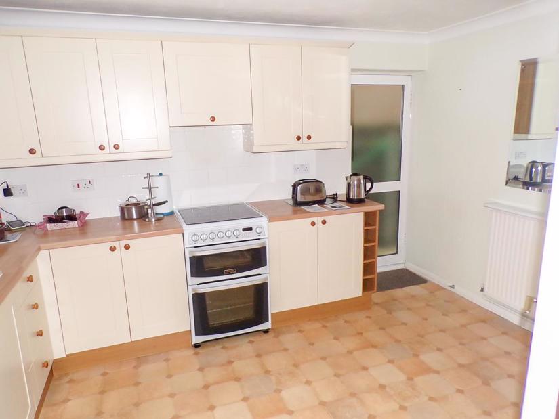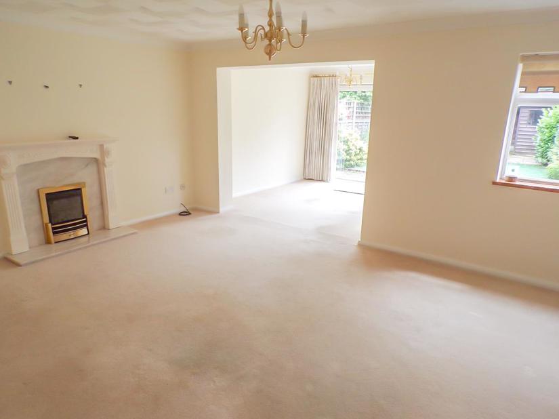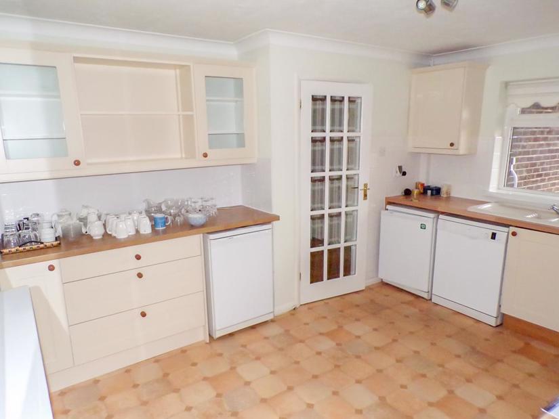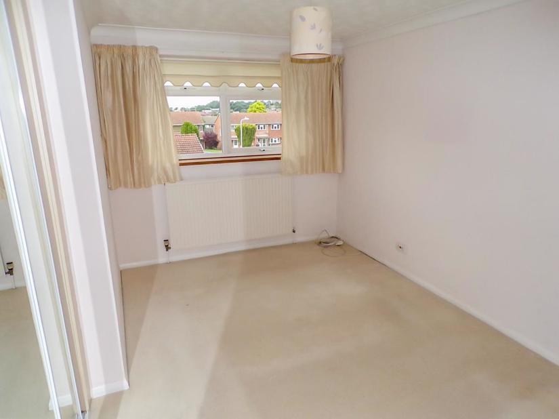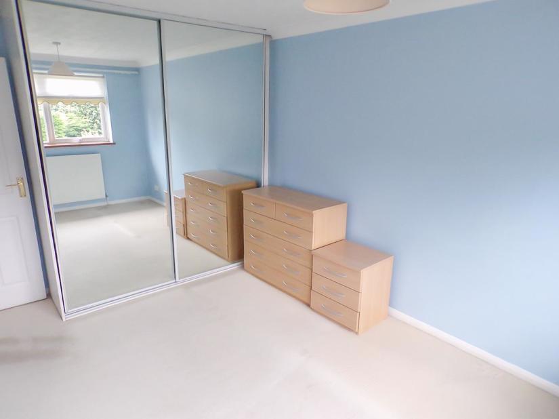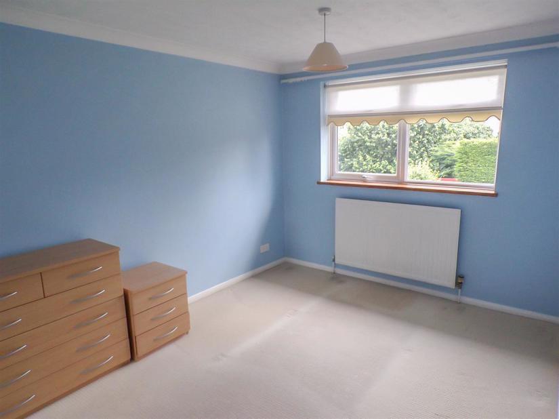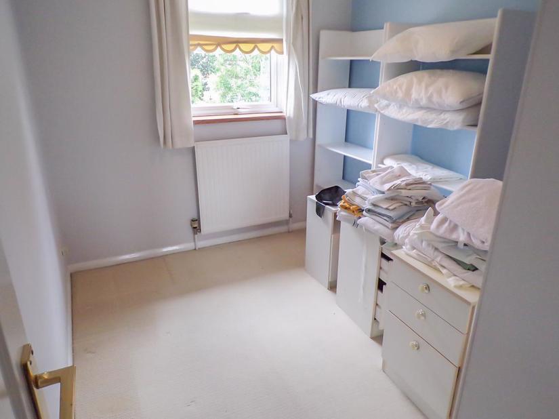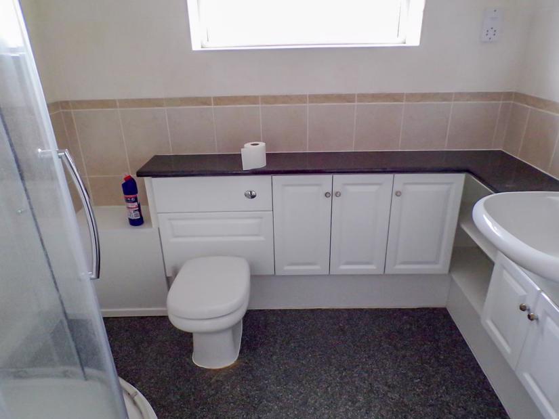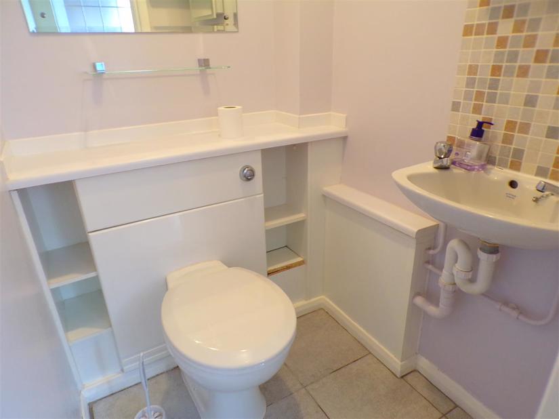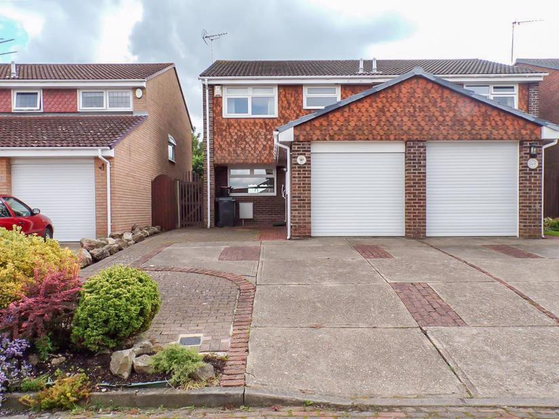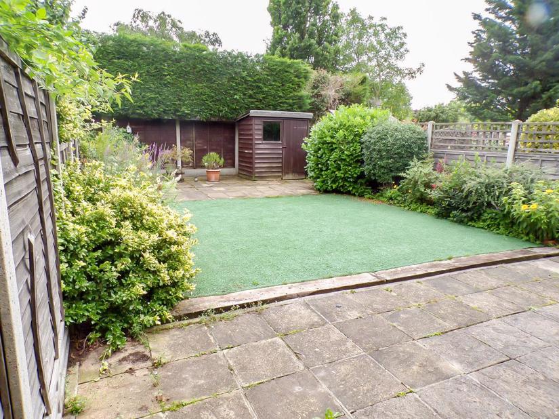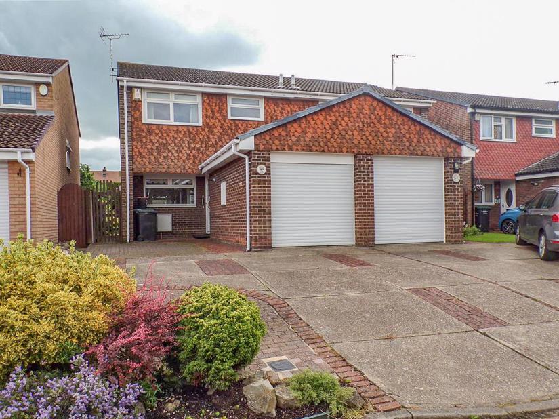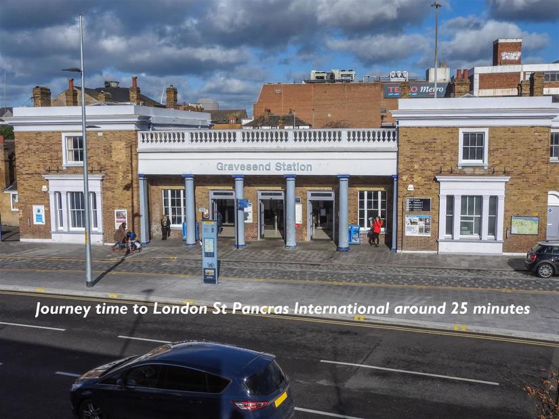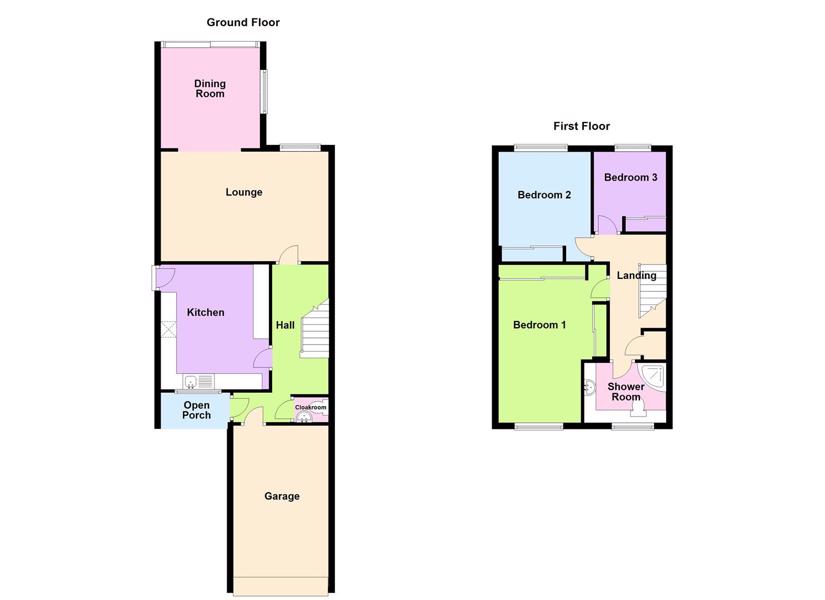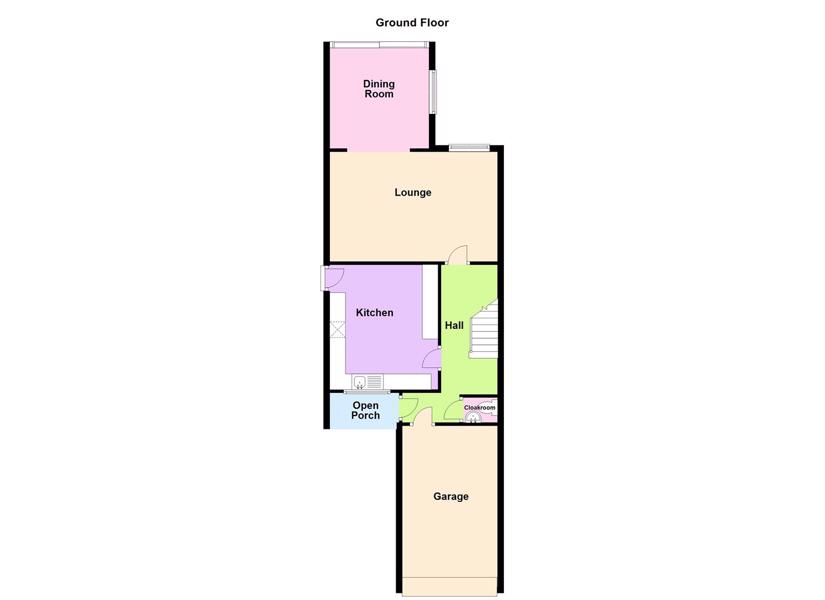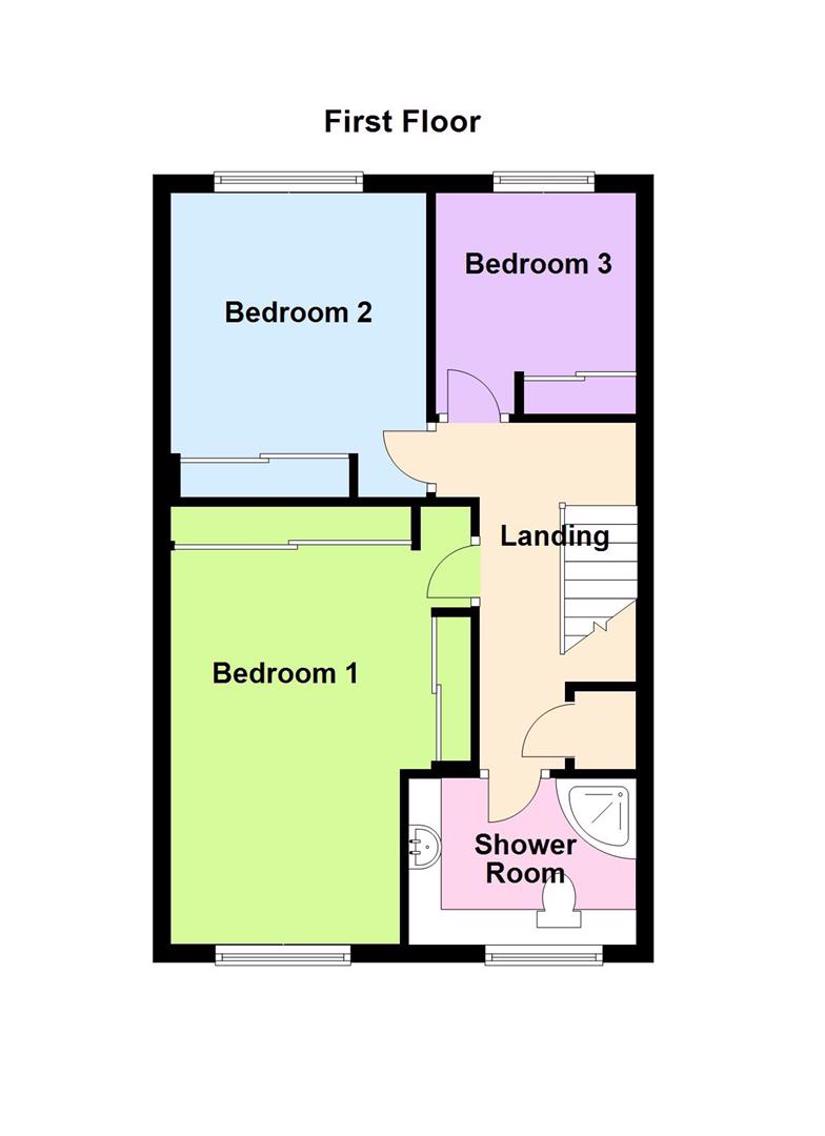PROPERTY DESCRIPTION:
We are pleased to bring to market for the very first time since it was built, by the well known and respected local J & A builders, this three bedroom family size semi detached house. Now extended to the ground floor, the lounge opens into an extended dining area giving a real feeling of space. Other accommodation comprises hall, ground floor cloakroom, and a fitted shaker style kitchen/breakfast room. Upstairs are three generous bedrooms each with fitted mirror wardrobes and the family shower room. The house is generally well maintained but also offers potential for some cosmetic improvements. It comprises Gas Central Heating with radiators to all rooms and the windows are double glazed, There is a South facing enclosed secluded rear garden, ideal for sun worshipers. You will have no parking problems here as there is off street parking for two to three cars and integral garage to the front. Offering immediate vacant possession meaning no onward chain, we highly recommend viewing as soon as possible to avoid disappointment of missing out.
LOCATION:
Aintree Close is situated in a quiet cu de sac location of similar type properties and is a highly sort after area off of Ascot Road, Gravesend. Ideal for families, it is in the catchment area for a choice of good primary, secondary and grammar schools. There is an open park at the end of the road providing that extra bit of open space. and local shops within walking distance.
Perfect for transport links, including easy access onto the A2, M2, M20 AND M25 Motorway, bus and commuter coach services, Gravesend town centre and mainline railway station are just a short ride away and offers a high speed service to St Pancras, London in approximately 22 minutes, or the domestic line travels to Charring Cross in approximately 45 - 50 minutes. Ebbsfleet International Railway Station also offers a high speed service to St Pancras, London in just 17 minutes.
If you fancy some retail therapy, Bluewater is just a car ride or bus journey away and also offers an array of café bars, entertainment and cinema. If you prefer a walk in the park, then Jeskyns Country Park and Shorne Country Park are both nearby, or if you are looking for fitness centres, Cascades & Cygnet Leisure Centres and The Cyclo Park are all close by. Last but not least if you like to play Golf, Mid Kent Golf Club and Course are within walking distance .
FRONT EXTERIOR
Off street parking for two - three cars on the private drive and forecourt of the garage.
HALL
Double Glaze door to side, oak style flooring, radiator, under stair recess, personal door to garage, access to cloakroom, kitchen and lounge.
CLOAKROOM:
Tiled floor, hand basin, w.c., glass front wall mounted medicine cabinet, fitted wall mirror.
KITCHEN/BREAKFAST ROOM:
(13' x11'5")
Double glazed window to front, double glazed door leading out to side access. Fitted with a range of shaker style wall and base cupboards, ample work surface space, one and a half bowl sink and drainer. Radiator, fitted wall mirror. vinyl floor covering. We understand the Gas cooker, fridge, freezer and dish washer are to remain.
LOUNGE:
(17'7" x 12'10")
Double glazed window to rear, carpet, Gas fire within fire place, radiator, wide opening to:
EXTENDED DINING AREA:
(10'11 x 10'10)
Double glazed patio doors to rear, leading out to garden, carpet, radiator.
LANDING::
Stairs leading to ground floor, carpet, access to the part boarded loft, airing cupboard.
BEDROOM 1:
(16' x 8'7")
Double glazed window to front, carpet, radiator, two double fitted mirror front sliding door wardrobes.
BEDROOM 2:
(13'8" x 9'6")
Double glazed window to rear, carpet, radiator, fitted mirror front sliding wardrobe.
BEDROOM 3:
(10'6 x 7'9")
Double glazed window to rear, carpet, radiator, fitted mirror front, sliding wardrobe
SHOWER ROOM
(8'6" x 6'2")
Double glazed window to front, vinyl flooring, heated towel rail. Tiled walls, fitted wall mirror, Fitted with corner shower cubicle, vanity units with storage, incorporating wash basin and w.c.
GARDEN:
The rear garden is south facing, fully enclosed with fencing and not overlooked. Two paved patio areas, Astro turf, timber shed, shrubs and bushes. There is a side gate leading to front of property , outside water tap.
GARAGE:
(16'9 x 9'2")
Semi integral to property with remote control door, power & light. Water Tap, Plumbing for washing machine, overhead storage space, Worcester combi Boiler for hot water and central heating.

