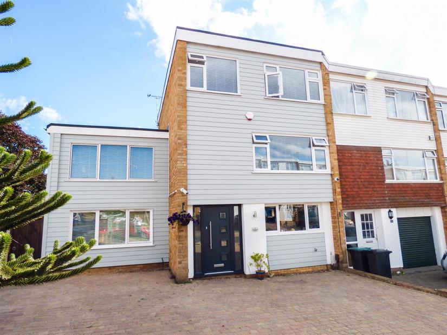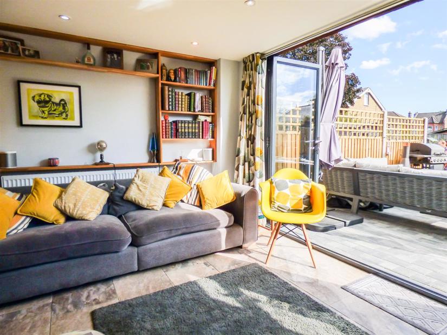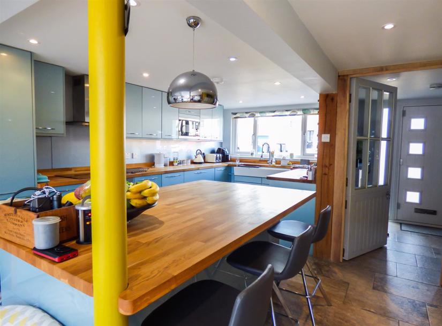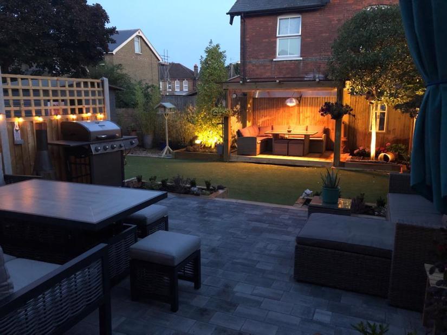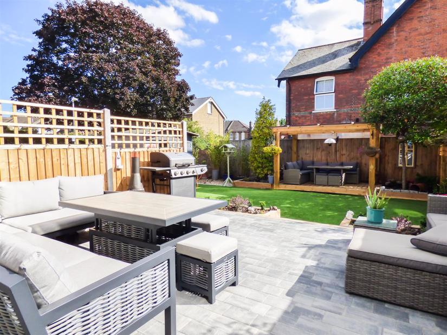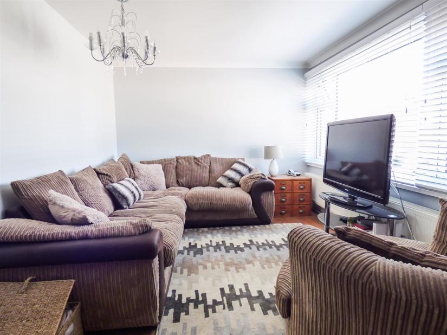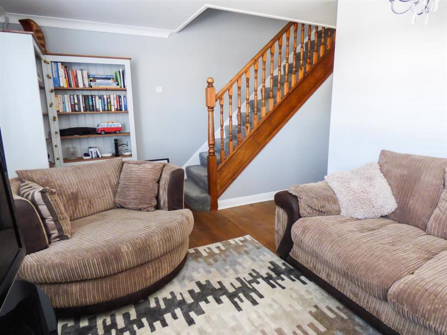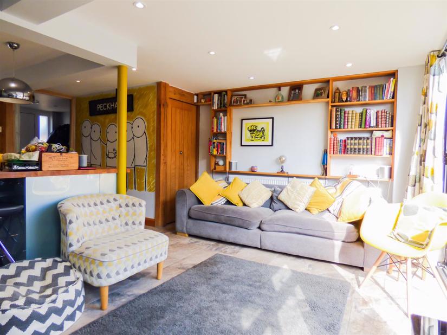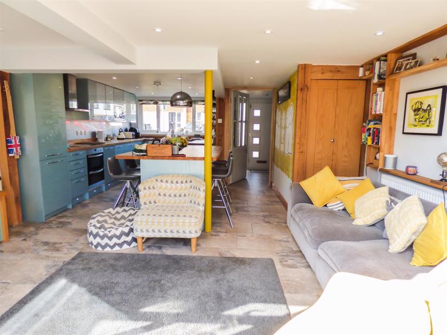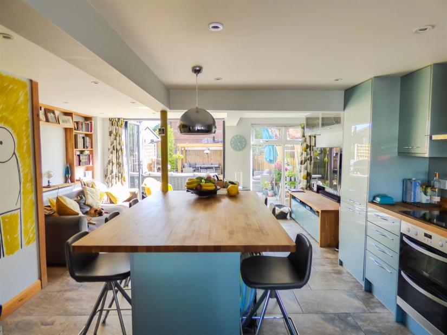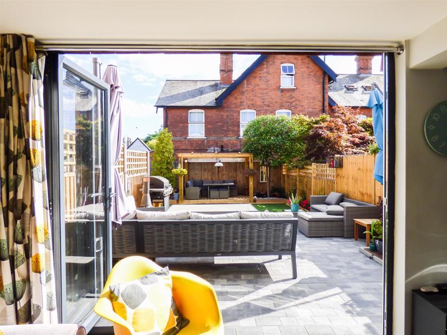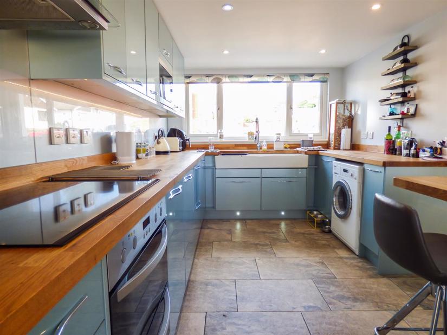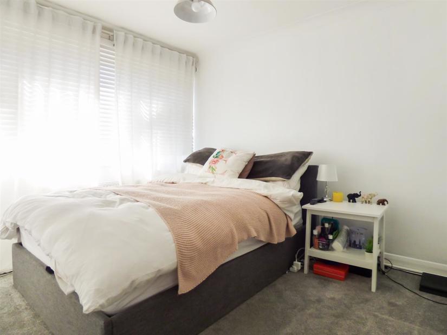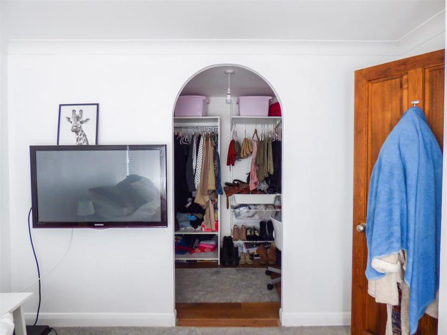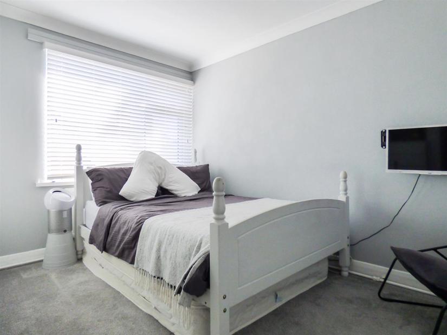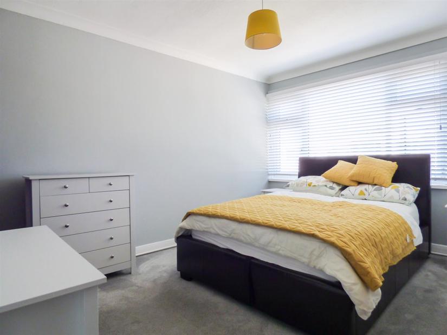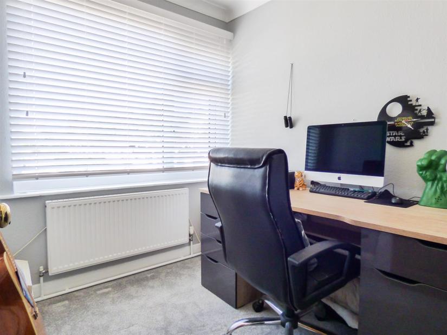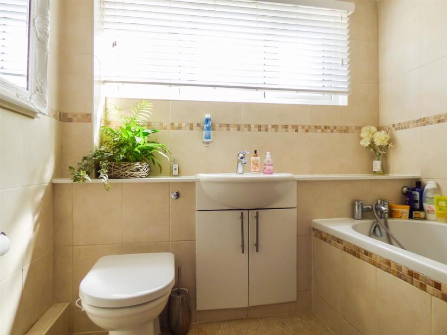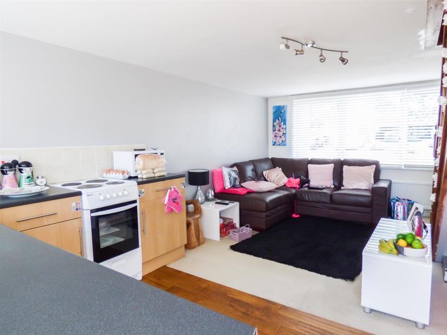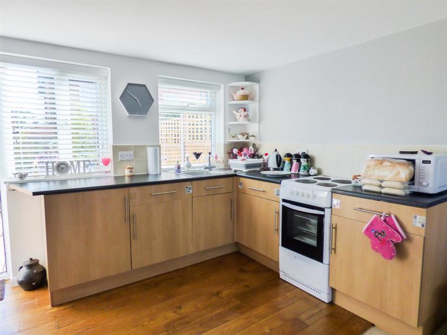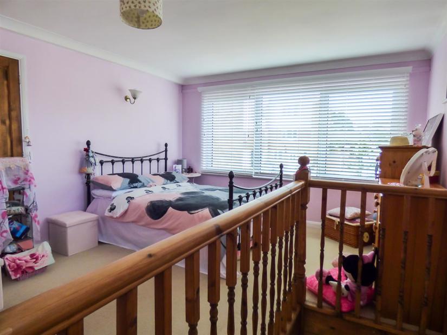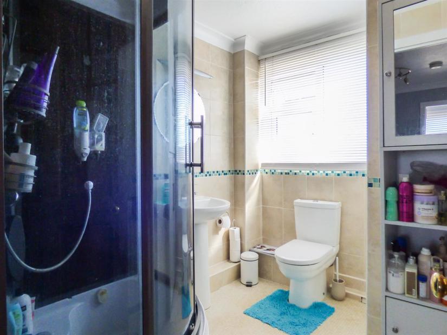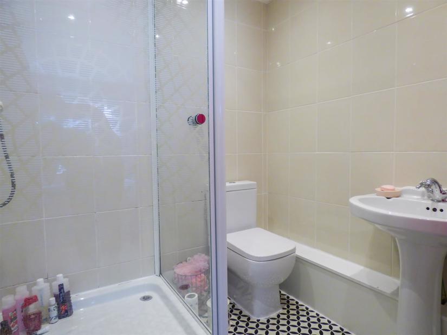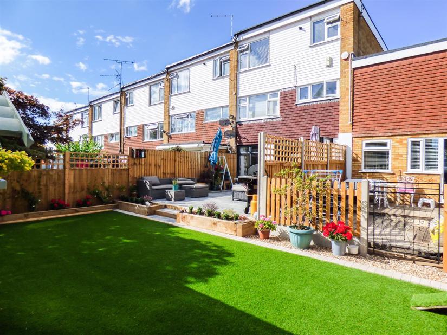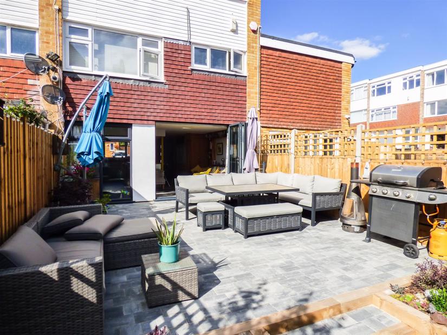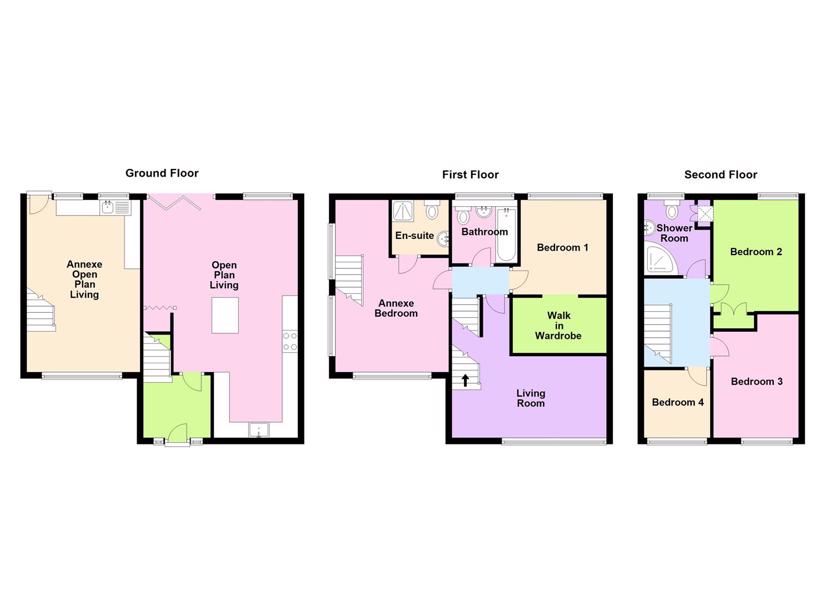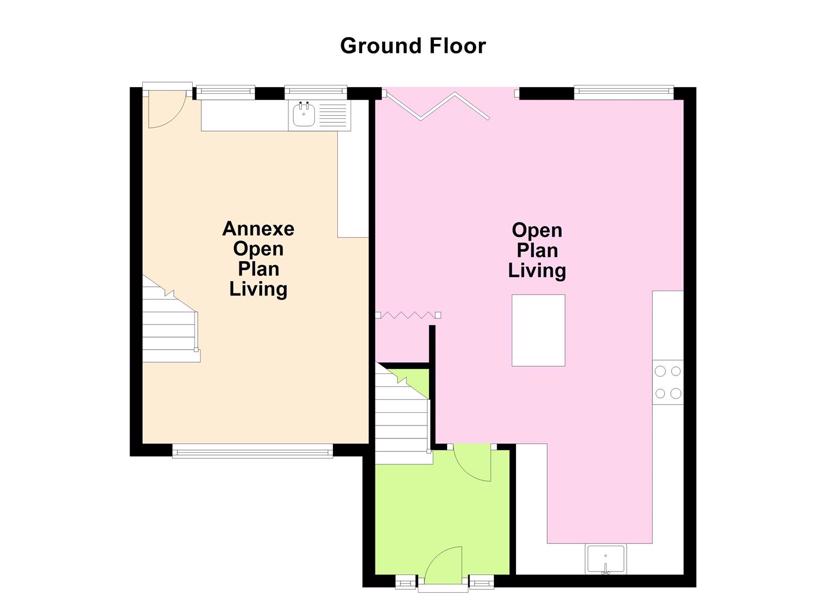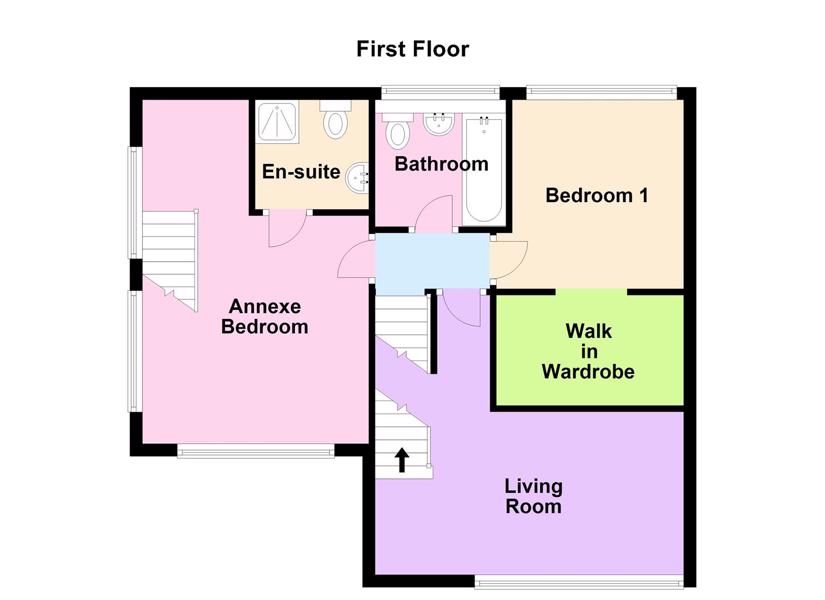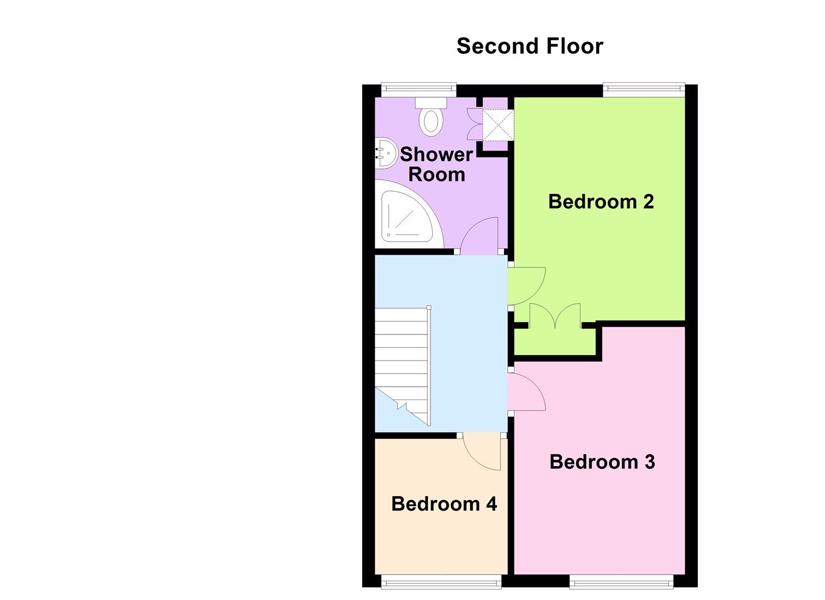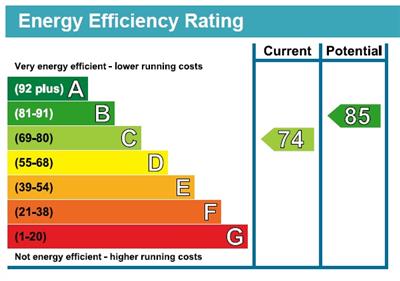PROPERTY DESCRIPTON
If you're looking for exceptional, don't miss out on this spectacular four bedroom family home with an additional one bedroom annexe. This property has beautiful modern décor throughout. A large, very well-maintained garden with artificial lawn. Off road parking to the front for several vehicles. This property definitely sets itself apart from the rest with its high quality finish and spacious accommodation. Viewing is highly recommended.
LOCATION DESCRIPTION
This family home is located off the popular Old Road West in a quiet residential cul-de-sac. Elmfield Close is only 0.8 miles from Gravesend station making it ideal for commuters (Gravesend to London St Pancras around 25 minutes). Being central to Gravesend this property has many schools within a short radius. There is a local convenience store around the corner and there are a couple of eateries and pubs nearby.
FRONT OF HOUSE
Looking at the property from the front the modern grey cladding makes this property stand out from the rest. Parking is provided to the front with a block paved drive for several vehicles with a dropped curb and a well maintained shrub along one side. The dark uPVC and glazed door opens into …
HALLWAY
(7'5" x 6'8" to the stairs)
With ample space for coats and shoes, stairs leading to first floor and a white wood and glazed door leading to…
OPEN PLAN LIVING AREA
(25'4" x 16'2" narrowing to 8'10")
This stunning modern decorated open plan room is the heart of the home with kitchen, dining and lounge areas making up the ground floor of this property. This would be perfect for entertaining with the large kitchen island and seating either side and bi-fold doors opening the rear of the house into the garden. The kitchen will be a joy for cooks as it has lots of workspace and is fitted with everything you could need with its a range of modern high gloss wall and base units with a straight cut wooden work surface. A large ceramic sink with a pull out tap. Large double glazed window over, looking out to front. A built in oven, hob, extractor and built in microwave and fridge freezer with a high gloss splashback.
The lounge area has ample space for a sofa, chairs and a tv and stand. There is a wall mounted book shelf along one wall. a built in cupboard under the stairs houses the consumer unit. There are modern oversized flooring tiles throughout the ground floor of this property. For those seeking solitude there is a further lounge area on the first floor meaning everyone is catered for.
FIRST FLOOR
LANDING
Stairs to the ground floor, a wooden door that can be locked leading to the first floor of the annexe and doors leading to …
BEDROOM ONE
(9'10" x 9'1")
A double bedroom with a large double glazed window out to the garden allowing light to flood into the room. An archway leading to ...
WALK IN WARDROBE
(10'2" x 5'9")
The walk in wardrobe provides space for a dressing table and multiple hanging rails.
BATHROOM
(7'1" x 6'8")
A modern fitted tiled bathroom with a mixer tap shower over bath, low level WC and a basin set into a vanity unit. A frosted double glazed window out to the garden.
LIVING ROOM
(16'6" x 9'10" plus walkway)
A cosy lounge area that would be perfect for those cooler nights with solid oak flooring. A large double glazed window out to the front and stairs to the second floor.
SECOND FLOOR
LANDING.
Stairs to first floor and doors leading to ...
BEDROOM TWO
(11'9" x 9'7")
A neutrally decorated spacious double bedroom with a built-in wardrobe and a double glazed window out to the garden.
BEDROOM THREE
(12'5" x 9'7")
Another spacious double bedroom with built-in space ideal for a hanging rail. Double glazed window out to the front.
BEDROOM FOUR
(7'1" x 6'9")
A single bedroom currently being used as an office with a double glazed window out to front.
SHOWER ROOM
(7'10" x 6'9")
A large corner power shower with a tinted glazed shower screen. Low level WC and basin, tiled walls. Built in cupboard housing the combi condensing boiler. Double glazed window out to the garden.
REAR GARDEN
Adjacent to the property as you step out the bi-fold doors is a raised patio area with ample space for seating and a BBQ. As you step down from the patio you are met with the lawn that spans the majority of the width of the garden. There are flower borders with a decking area, with lighting, at the rear of the garden ideal for additional seating. A wooden shed for storage. The garden is enclosed by wood panel fencing.
SELF CONTAINED ANNEXE
Ideal to be rented out or to use as additional living space. With access via the uPVC door from the separate annexe garden opening into ...
GROUND FLOOR
(18'1" x 11'11")
Open plan living, the kitchen area has a range of base units with a roll top work surface with wooden laminate flooring. A single bowl stainless steel sink and drainer with a double glazed window over, out to the garden. The lounge area has ample room for a sofa and tv. The large double glazed window to the front allows in copious amounts of light. Stairs to first floor.
FIRST FLOOR.
BEDROOM
(18'3" x 12'0" narrowing to 5'8")
Stairs to ground floor and an open plan spacious double bedroom with a large double glazed window to the front. There is a wooden door that can be locked leading into the first floor of the main house. Another wooden door leads to….
ENSUITE
(6'0" x 5'9")
This tiled shower room has a shower cubicle with glazed shower door, low level WC and basin.
GARDEN
The garden for the annexe is enclosed by a wooden fence and there is side access to Elmfield Close.
SERVICES
Mains Gas, Electricity, Water and Drainage.
Council Tax: Gravesham Borough Council
Band: D 2020/2021 Charges: £1,841.78

