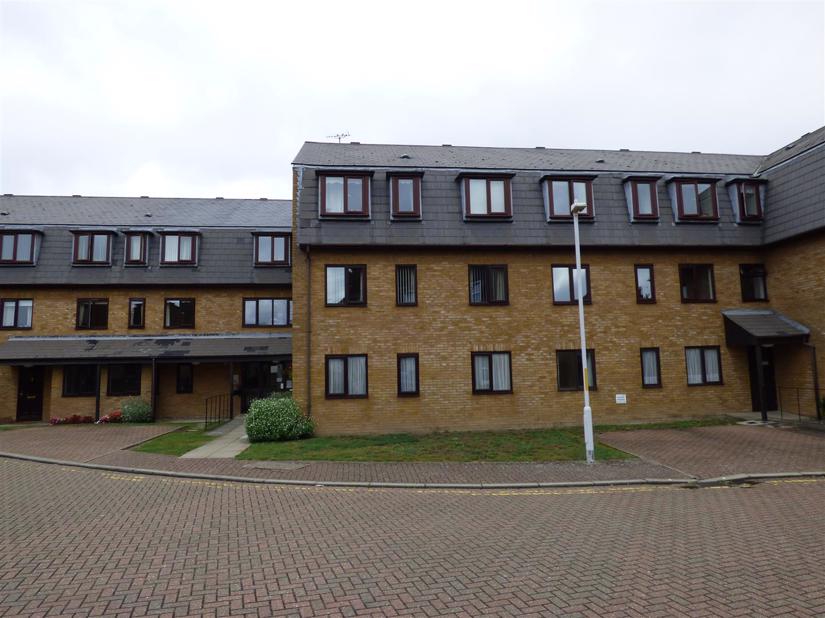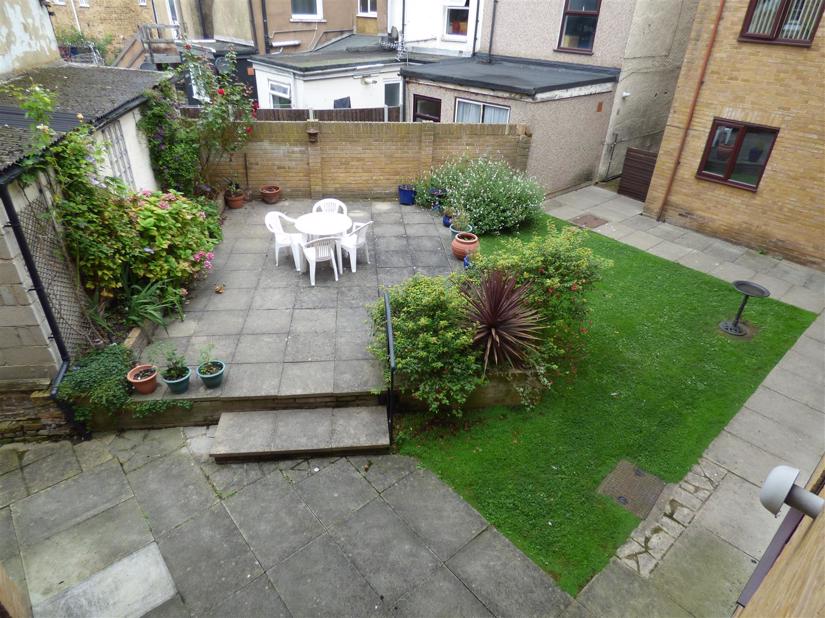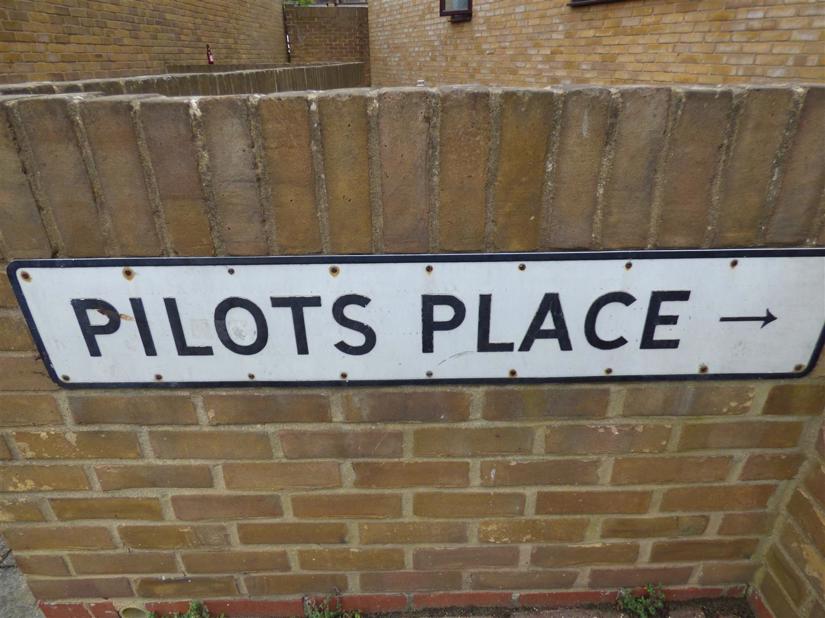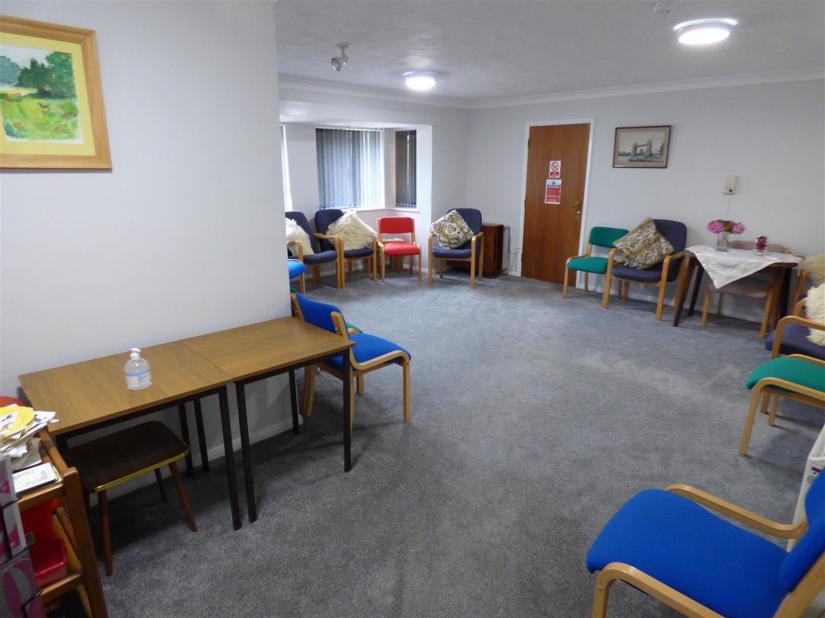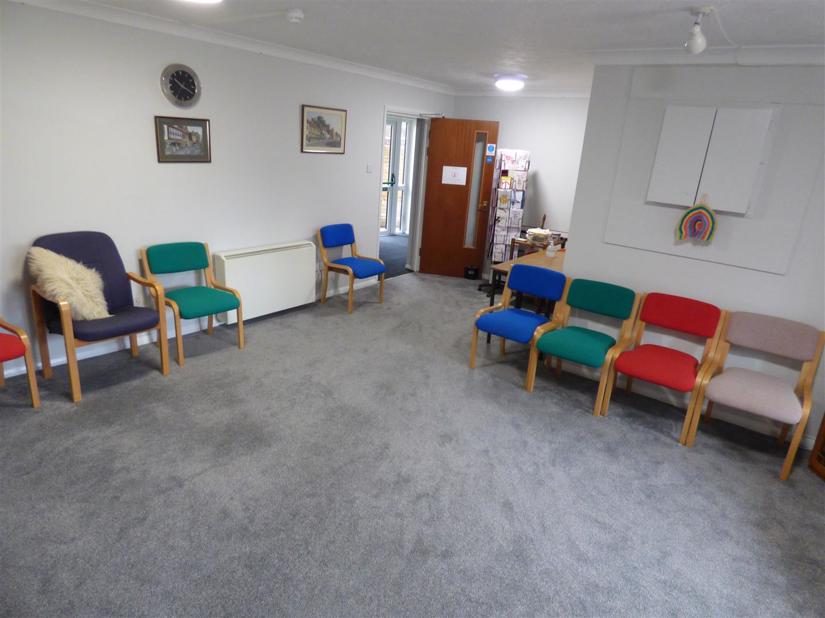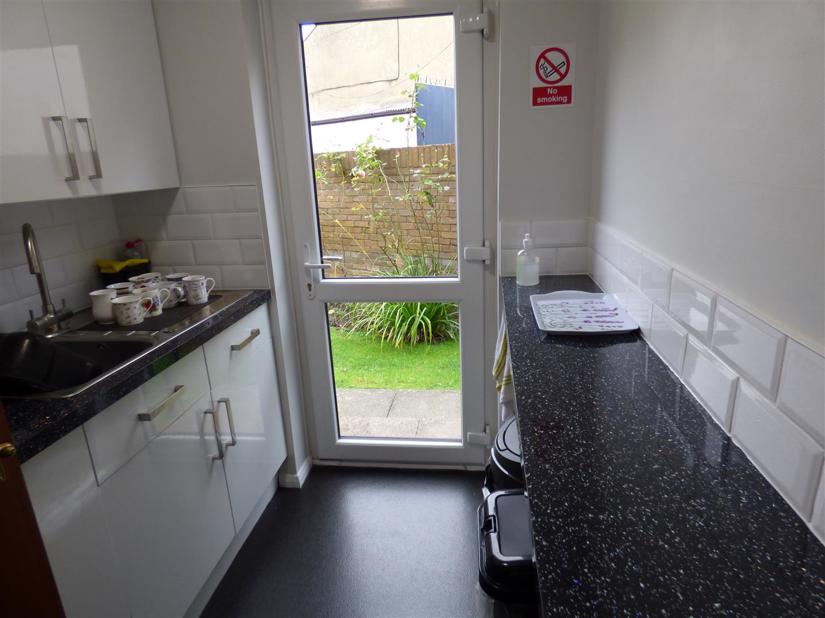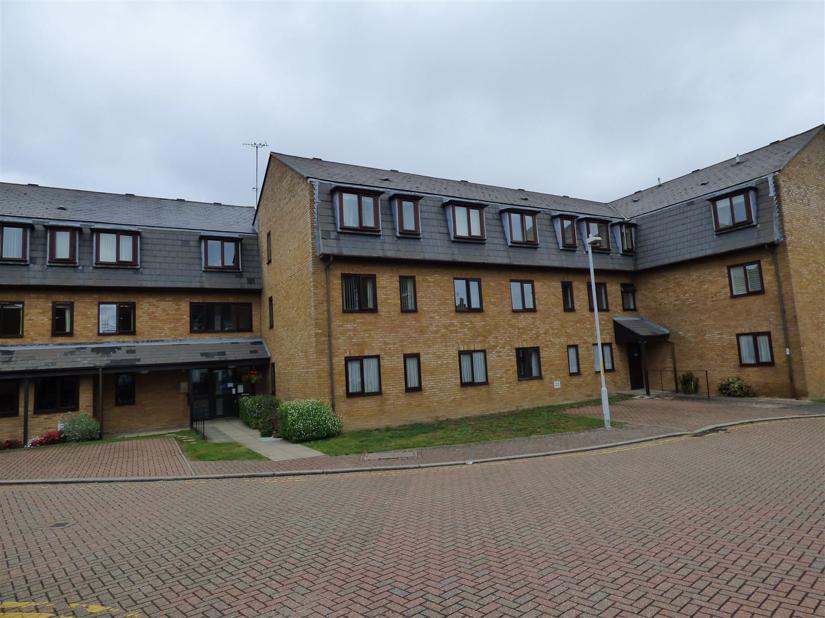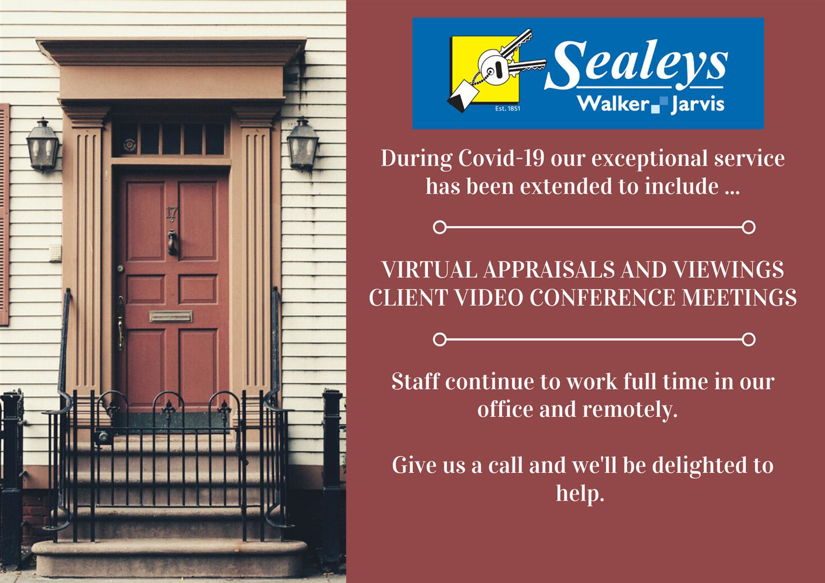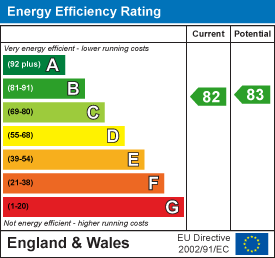Property Summary
Popular retirement development designed for the over 60's. Ideal for those who require independent living with added security of being warden controlled. Viewing is highly recommended. EPC: B
Property Features
- Purpose Built Retirement Flats
- Specifically designed for the over 60s
- Lift
- Communal Garden and Entertainment Space
DESCRIPTION:
Looking to DOWNSIZE? Then take a look at this PURPOSE BUILT RETIREMENT APARTMENT, situated on a small friendly, warden assisted development designed specifically for independent living for the OVER 60s. Benefits include communal lounge, where you can socialise with your neighbours, and various functions take place, a courtyard style communal garden giving that important outside space, and a guest room which we understand can be booked in advance if you have visitors staying over. We are advised by the residents that this is a well run development and offers value for money.
LOCATION:
Pilots Place is situated off Bentley Street in a quiet area of Gravesend Town Centre and within easy access of the mainline railway station which offers services to London and the Kent Coast including a high speed train to St Pancras, London or Ebbsfleet International railway Station offers a high speed service to London in just nineteen minutes. Gravesend's famous Fort Gardens and General Gordon Promenade, alongside the Thames leisure area, are close by. If you fancy a some retail therapy then Bluewater shopping complex is a bus or car ride away where there is also a choice of café bars and restaurants. The A2 M2 M20 Motorway links are easily accessible for those that drive.
No floor plans. Please Contact us for more details

