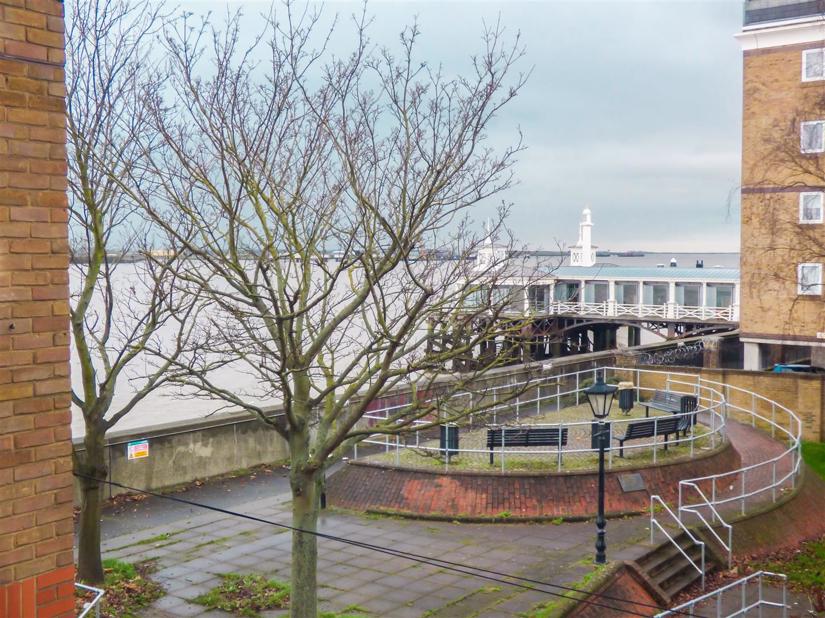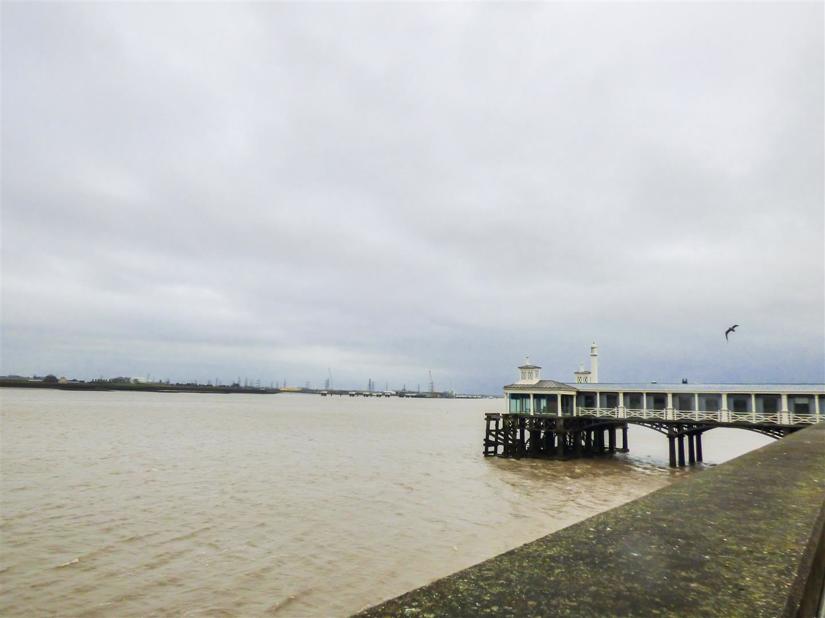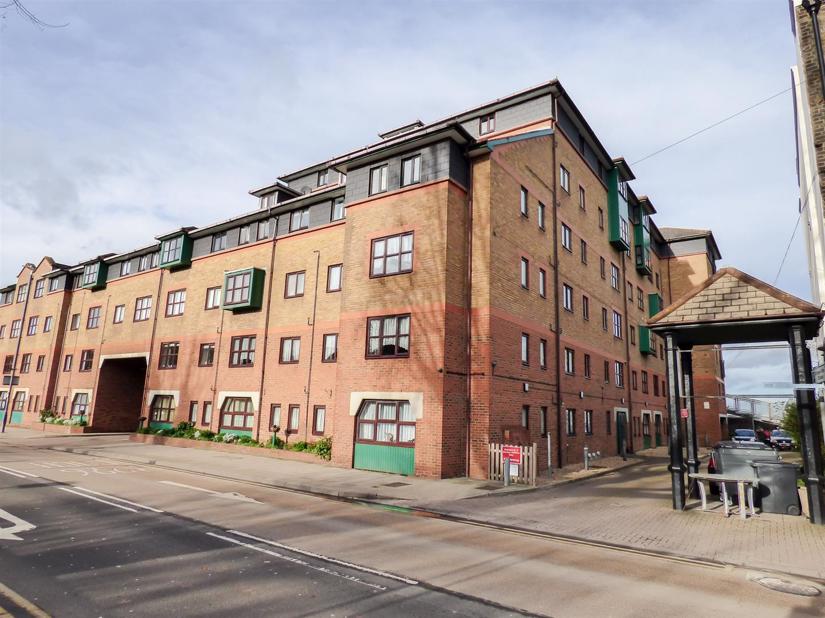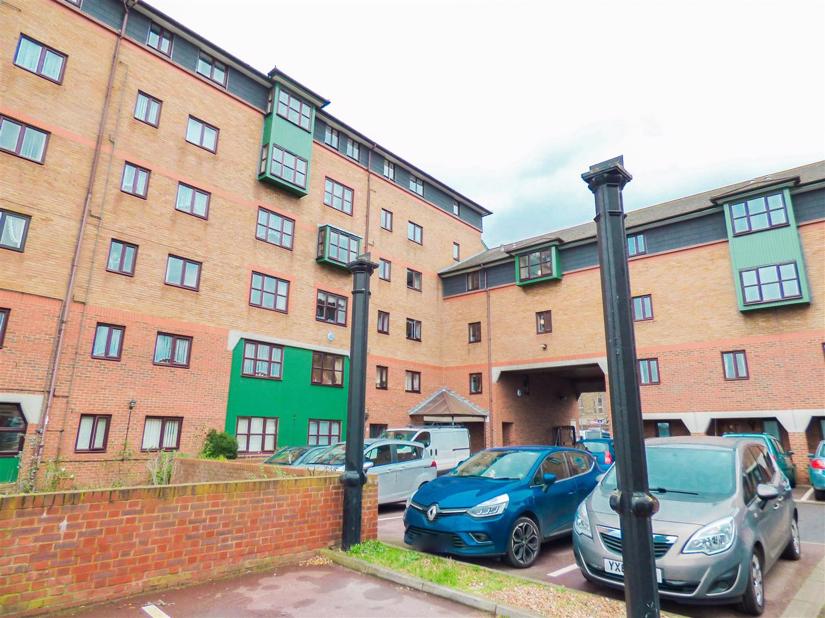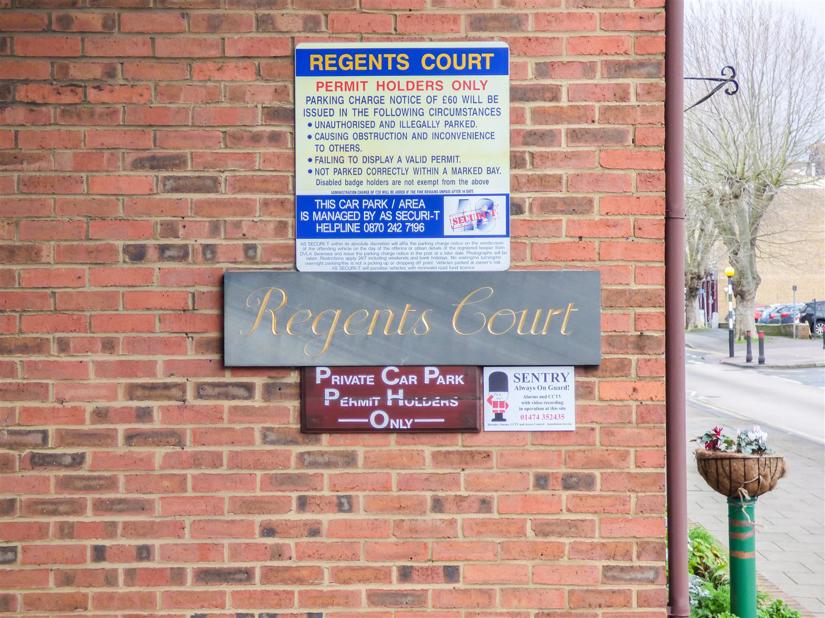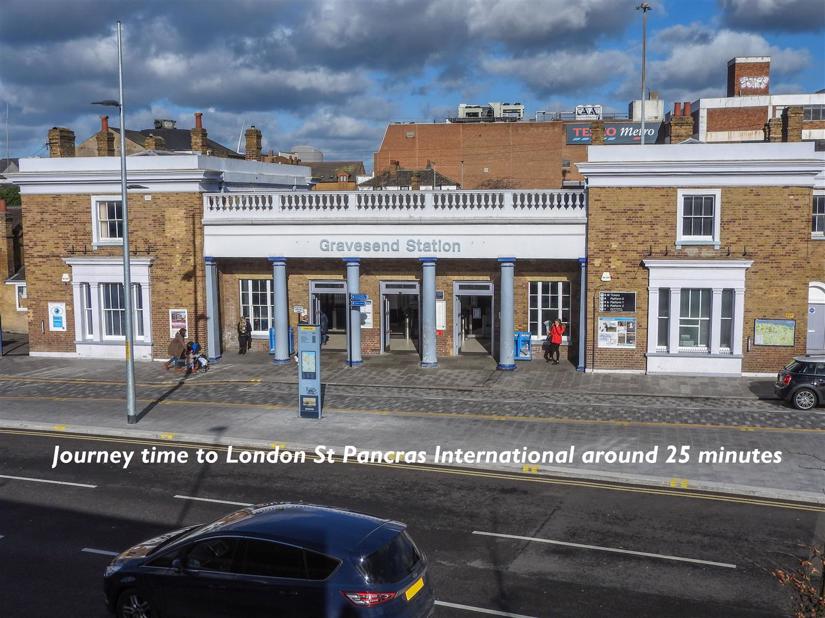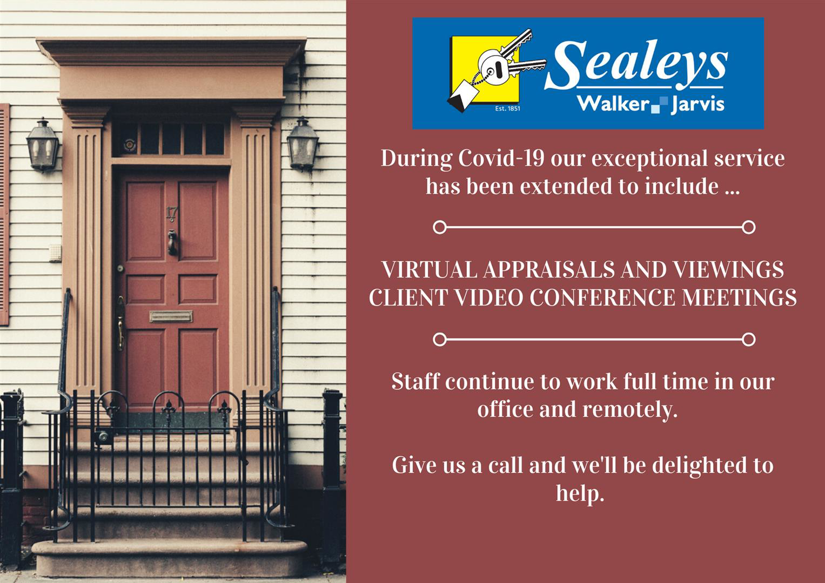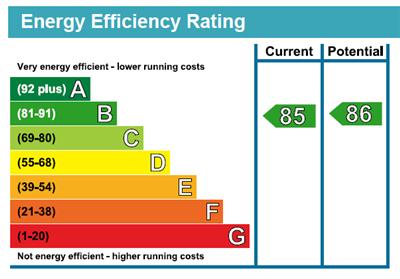Property Summary
** RIVERSIDE RETIREMENT LIVING**
Range of apartments with LIFT service and partial RIVER VIEWS in an OVER 55s COMPLEX offering a great community as well as SECURE KEY FOB MANAGED ENTRY and OFF ROAD PARKING. COMMUNAL GARDENS facing the river, LAUNDRY room and a communal lounge hosting coffee mornings, keep fit classes and other social events. Situated in the heart of Gravesend on the RIVERFRONT with convenient access to bus routes, local pubs, restaurants, town centre and train station. EPC: B
Property Features
- Retirement Apartments
- Riverside Location
- Convenient for local amenities and transport links
- Over 55's Only
DEVELOPMENT DESCRIPTION
This development of retirement flats, sits alongside the River Thames in central Gravesend – close to the shops and amenities. Many of the apartments benefit from direct or indirect views of the same. Lifts run through the building ensuring star free access for residents and visitors.
There are many facilities home owners can enjoy: A property manager overseeing the complex and emergency call system for help in a crisis and secure key fob entry to the building. For those residents who enjoy visitors staying over, there are guest rooms that can be booked and used for a small charge.
There is a resident lounge where there are various activities and clubs held. There is a large laundry room for the use of the residents on the ground floor – negating the need for your own machine in the flat. A communal garden can be enjoyed in the warmer weather in front of the riverside.
Generous lease length – 999 year lease from 1989
No floor plans. Please Contact us for more details
Whilst every care has been taken to prepare these marketing particulars, they are for guidance purposes only. These details, description and measurements do not form part of a contract and whilst every effort has been made to ensure accuracy this cannot be guaranteed. Interested parties must satisfy themselves by inspection or otherwise as to the correctness of them. Floor plans are not to scale and are for illustration purposes only. Any equipment, fixtures and fittings or any item referred to have not been tested unless specifically stated.

