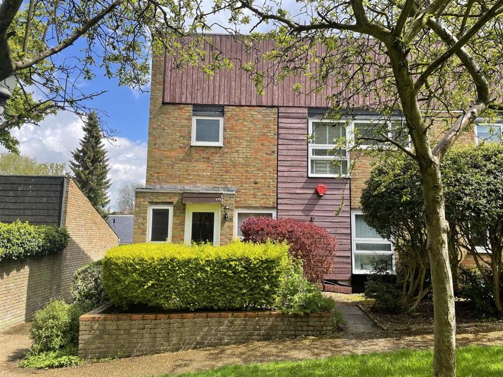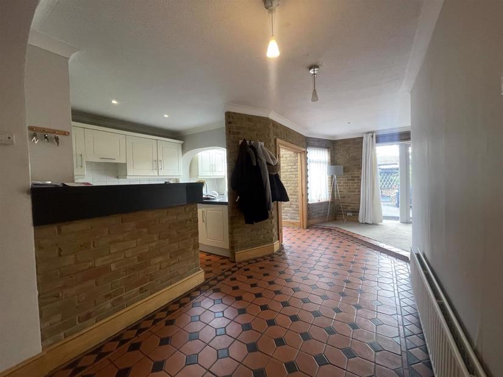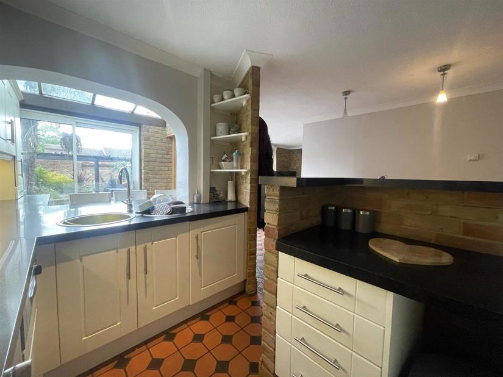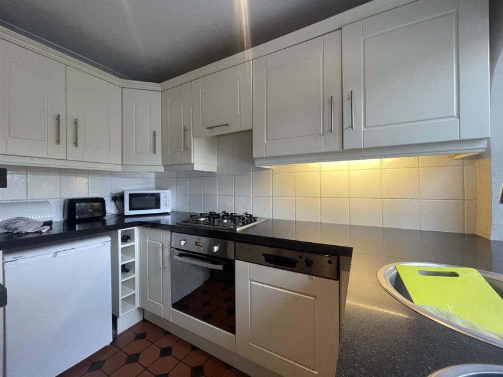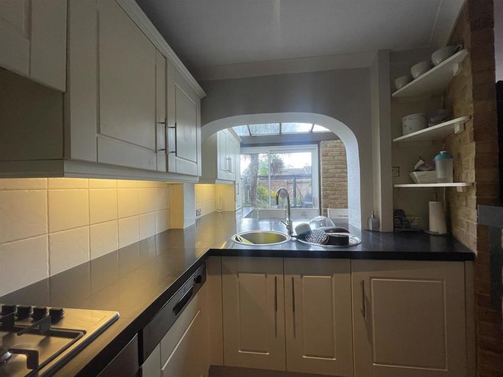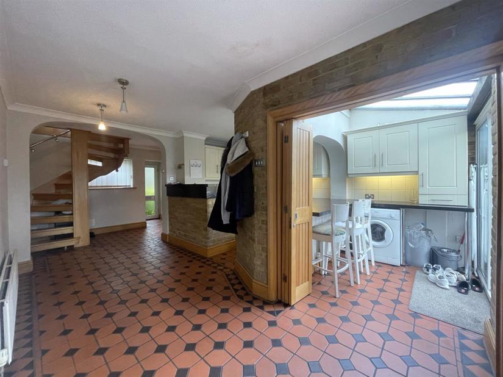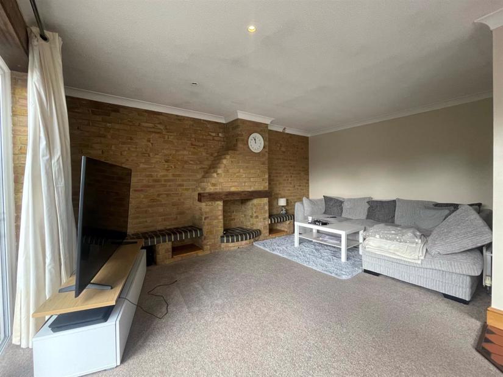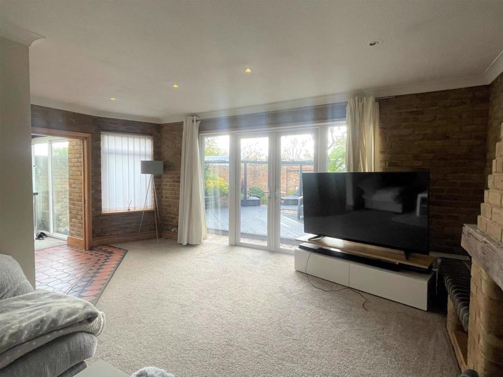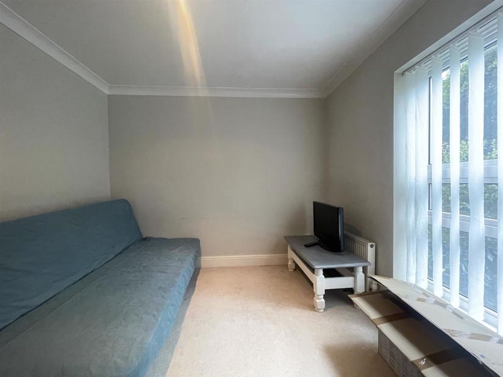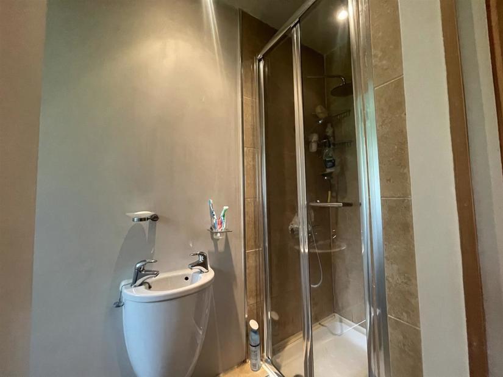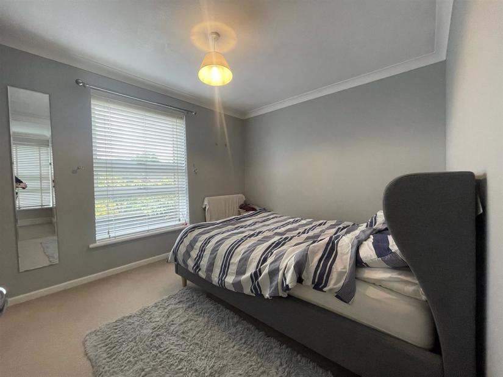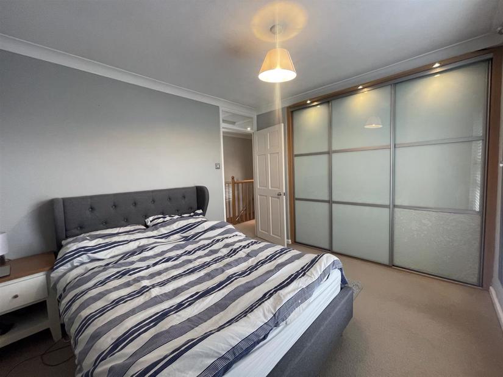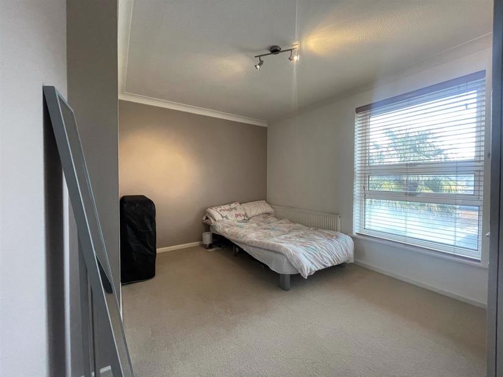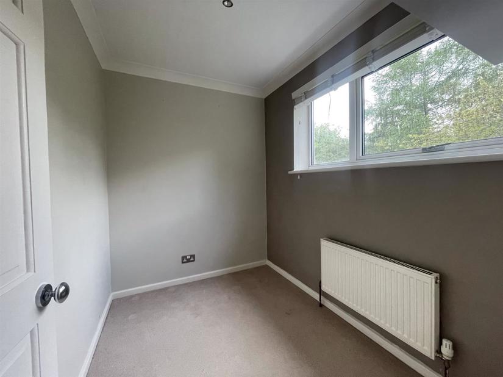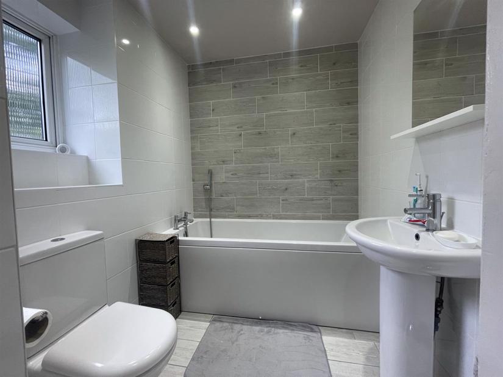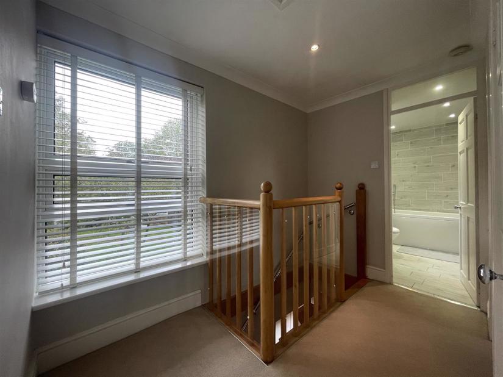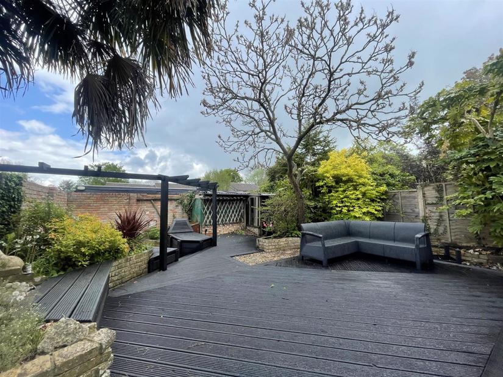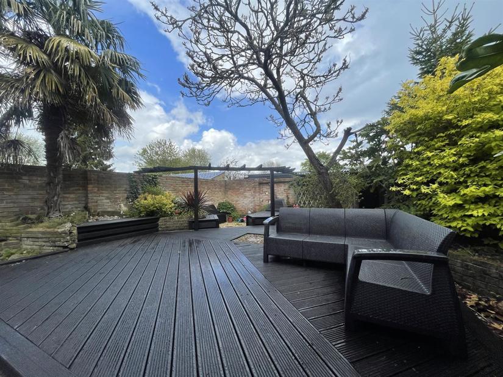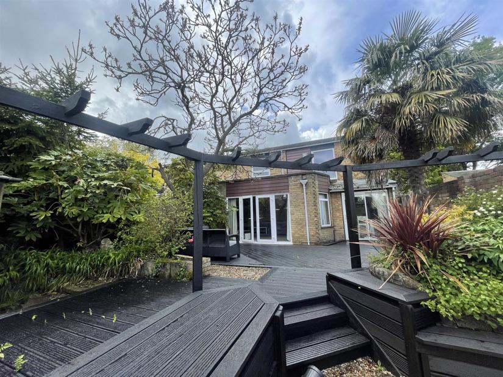Property Summary
Well maintained extended modern three / four bedroom end of terrace house with attractive low maintenance garden.
Property Features
- Extended 3 bedroom eot house. Study/Bed 4
- Large open plan lounge/kitchen diner layout
- Fully fitted kitchen with integrated appliances plus utility area
- Ground floor cloakroom/shower
- Low maintenance garden - mainly decking
- Rear access gate to garage and communal parking
- Double glazing
- Gas central heating
- Neutral decor
Following some re-decoration all rooms are now decorated in neutral colours.
The tiled reception hall provides access to a cloakroom and shower cubicle, a study/fourth bedroom to the front of the property and there is a wooden open tread spiral staircase to the first floor .
The reception hall then progresses through to a kitchen/dining area on the left.
The kitchen includes integrated white goods - freezer, fridge, dishwasher in addition to oven and gas hob. The adjacent utility area has space and plumbing for a washing machine and tumble dryer.
To the right there is a small step up to the good sized carpeted lounge with decorative brick walls and feature fireplace and chimney breast. This cosy room overlooks the lovely rear garden which is mainly decked with shingled areas and shrub borders. There is also a sunken seating area and attractive arbour.
To the first floor there are three bedrooms, two of which (doubles), have fitted built in wardrobes.
The family bathroom has a corner bath and benefits from a built in vanity unit.
There is a single garage en bloc to the rear of the property.
Sorry, we are unable to consider applicants with pets or those receiving benefit assistance.
All our properties operate under a strict no smoking policy.
No floor plans. Please Contact us for more details
Whilst every care has been taken to prepare these marketing particulars, they are for guidance purposes only. These details, description and measurements do not form part of a contract and whilst every effort has been made to ensure accuracy this cannot be guaranteed. Interested parties must satisfy themselves by inspection or otherwise as to the correctness of them. Floor plans are not to scale and are for illustration purposes only. Any equipment, fixtures and fittings or any item referred to have not been tested unless specifically stated.

