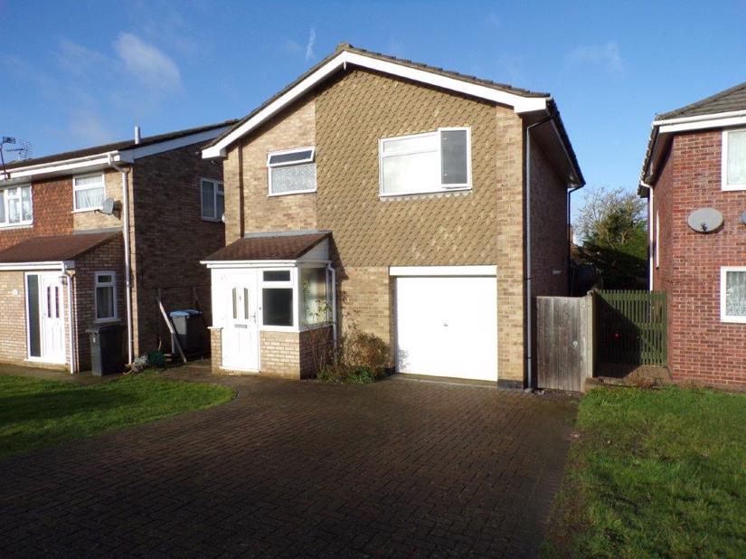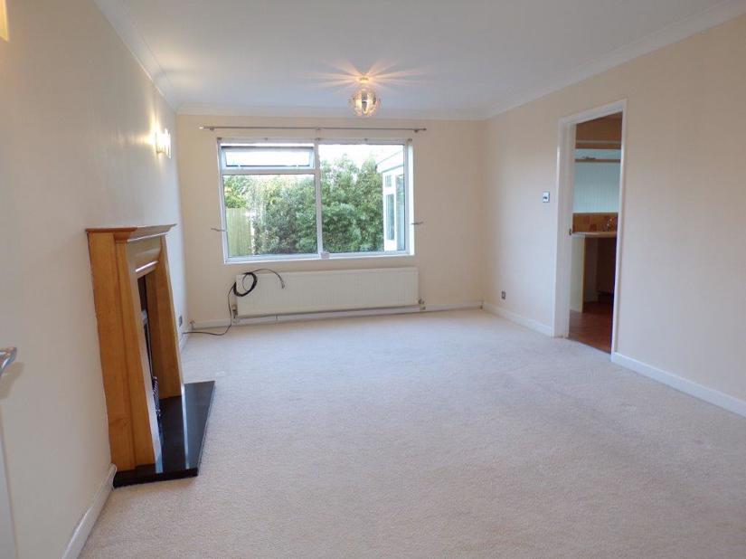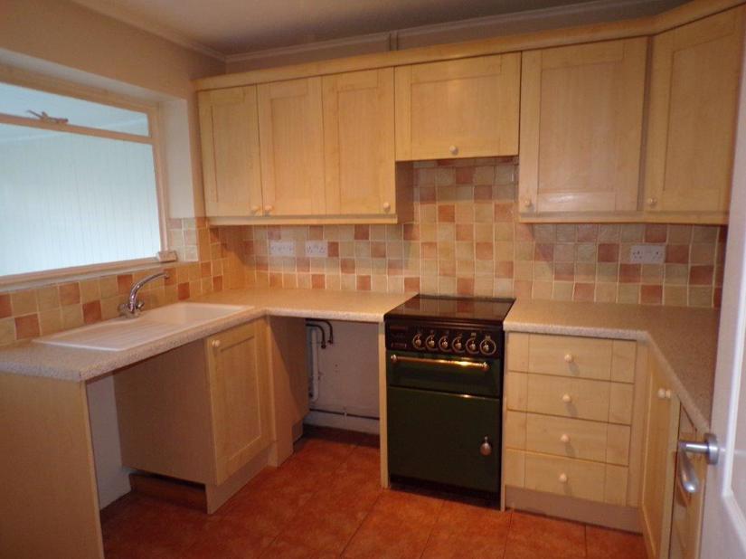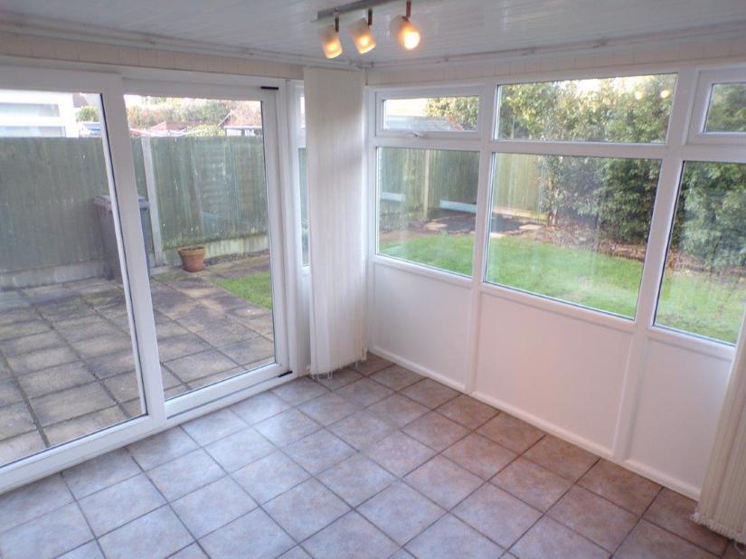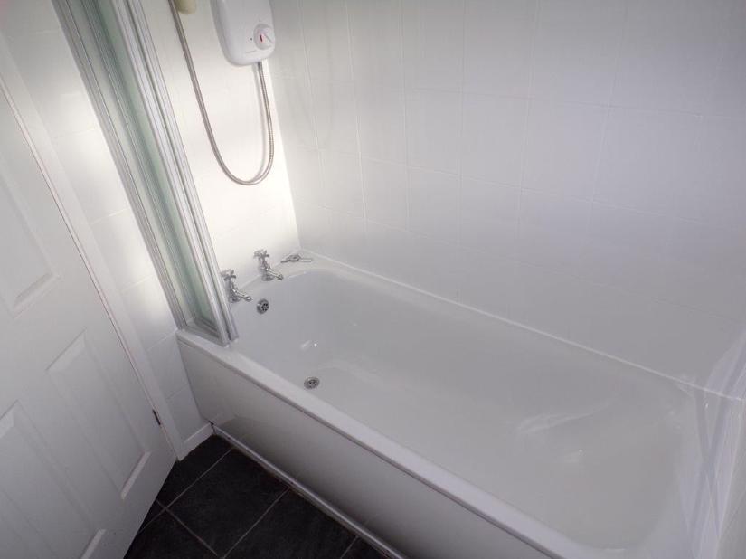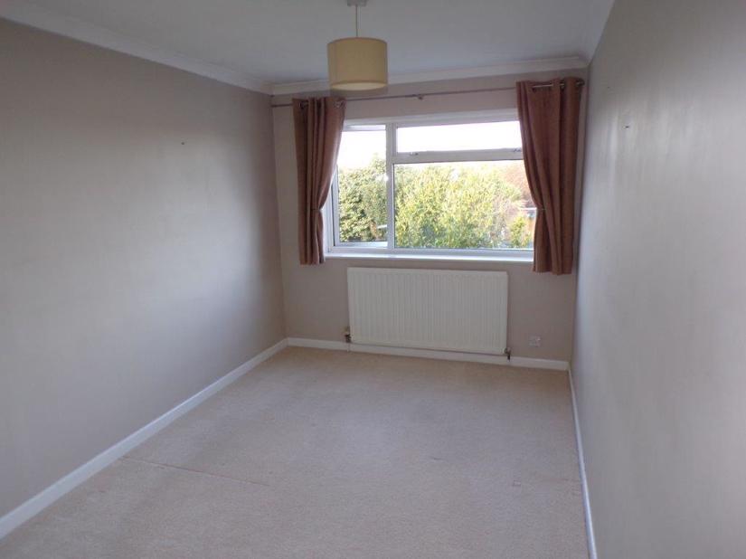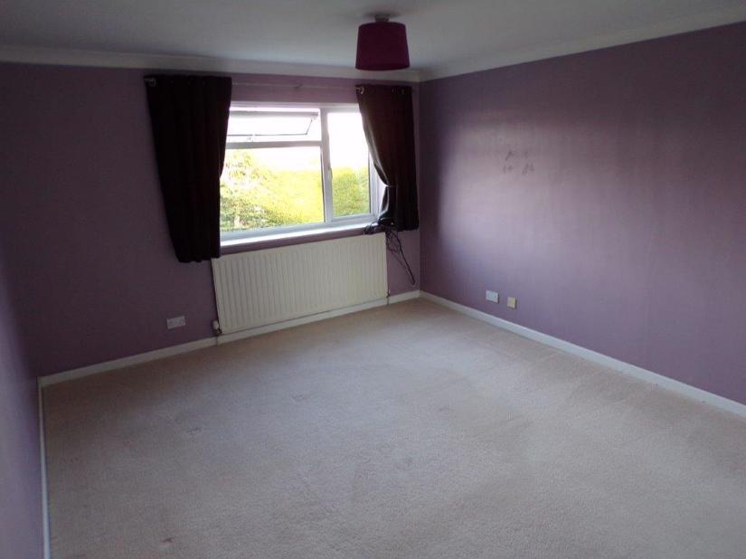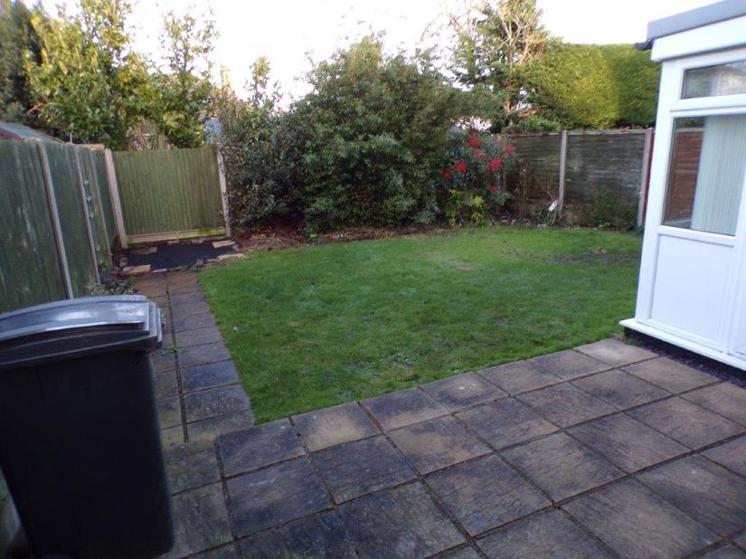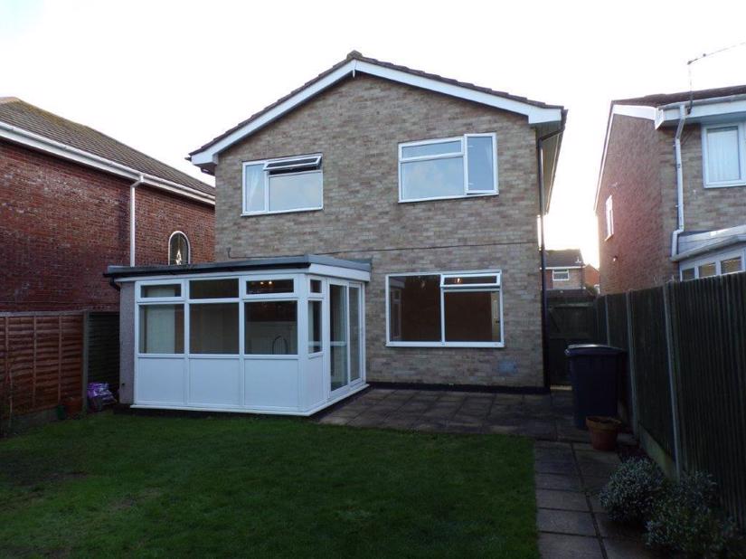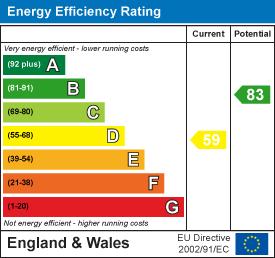Property Summary
A Three Bedroom Detached house located in Bruce Close, Deal.
Driveway & Garage. Porch. Entrance Hall. Lounge. Kitchen with oven & hob. Conservatory. First Floor Bathroom with white suite. WC. Three Double Bedrooms.
Gardens to front & rear. Central Heating. Double Glazing
Walker Jarvis are pleased to offer To Let, this well presented three bedroom detached house located in Bruce Close, Deal.
The property features driveway to front and integral single garage. There are gardens to front and rear
The internal accommodation comprises; Porch, Entrance hall stairs and landing, Lounge, Kitchen with range of fitted units with oven & hob, Conservatory, First floor bathroom with white suite featuring shower over bath, separate WC and three double bedrooms.
The property has double glazing and central heating throughout.
Viewings recommended.
Room dimensions (approx.)
Lounge 5.4m x 3.4m
Kitchen 2.9m x 2.5m
Conservatory 3.1m x 2.7m
Bathroom 1.7m x 1.5m
WC 1.7m x 0.8m
Bedroom One 4.5m x 3.5m
Bedroom Two 3.8m x 2.5m
Bedroom Three 3.6m x 2.6m
Viewings available by appointment only with agents Sealeys Walker Jarvis. Please enquire for further information or to arrange your viewing
Property Features
- Three Bedroom Detached House
- Lounge
- Bathroom and WC
- Three Double Bedrooms
- Central Heating
- Integral Single Garage
- Porch & Entrance Hall
- Kitchen with oven & hob
- Conservatory
- Gardens to front & rear
Lounge
(17'8" x 11'1")
Kitchen
(9'6" x 6'6",16'4")
Conservatory
(10'2" x 8'10")
Bathroom
(5'6" x 4'11")
WC
(5'6" x 2'7")
Bedroom 1
(14'9" x 11'5")
Bedroom 2
(12'5" x 8'2")
Bedroom 3
(11'9" x 8'6")
No floor plans. Please Contact us for more details

